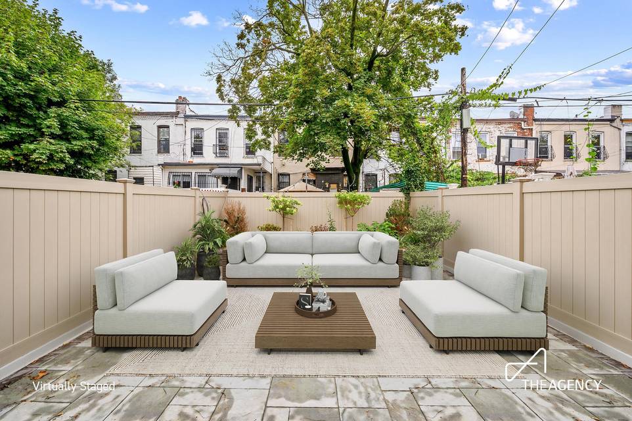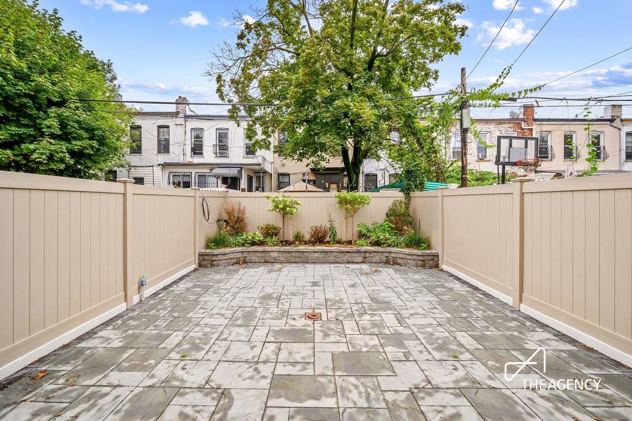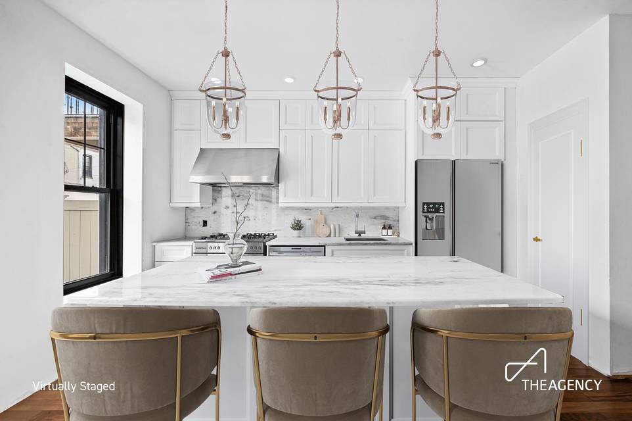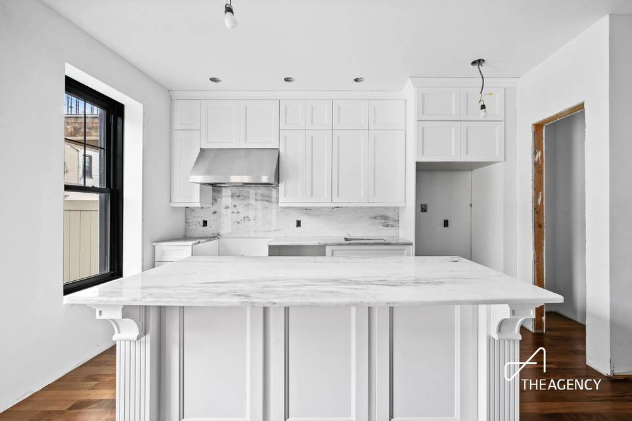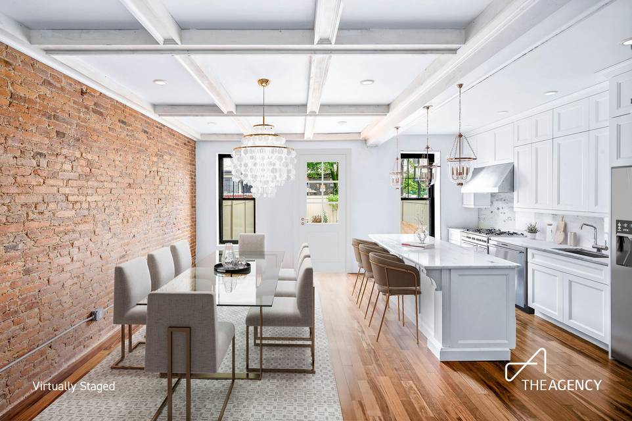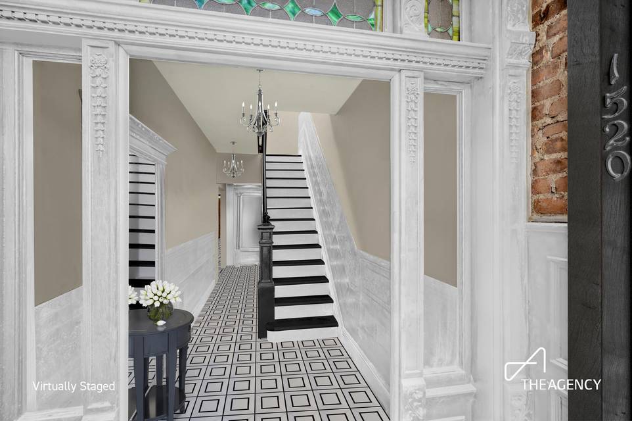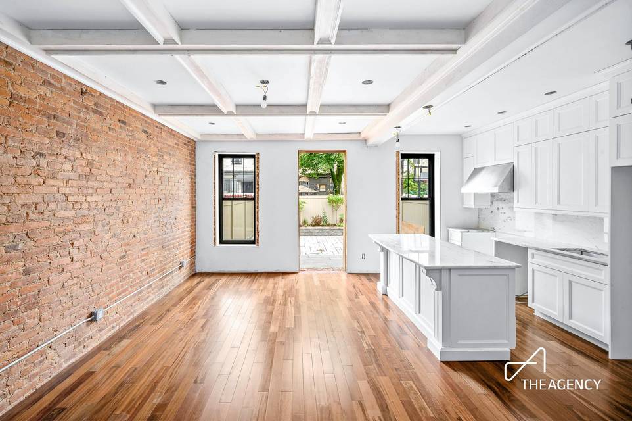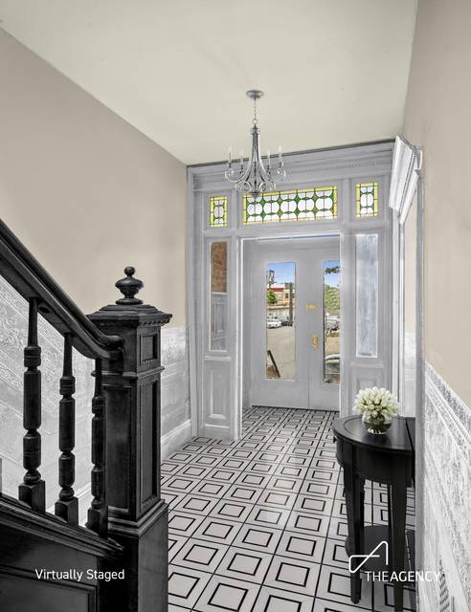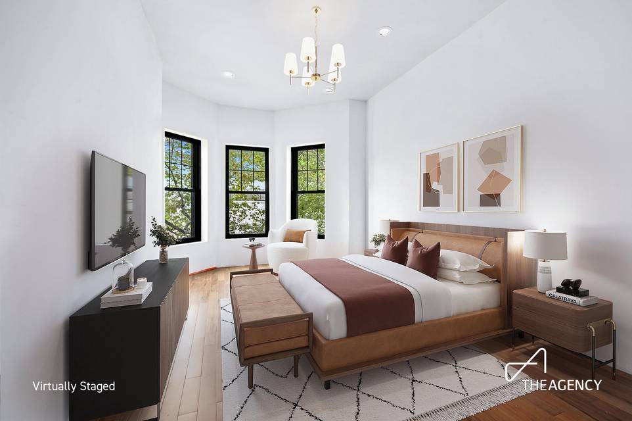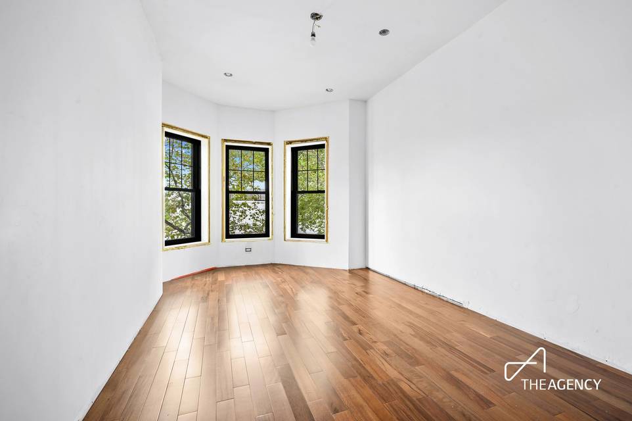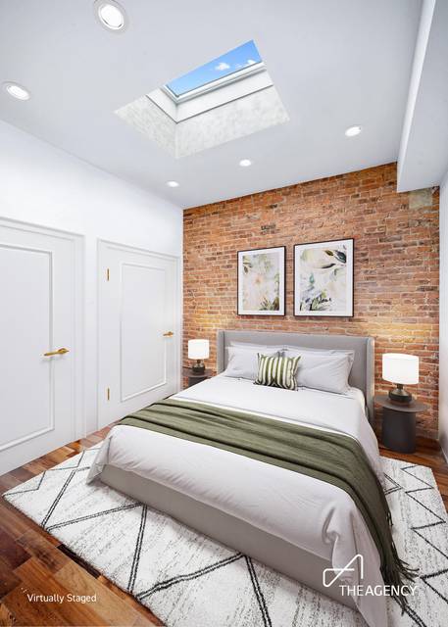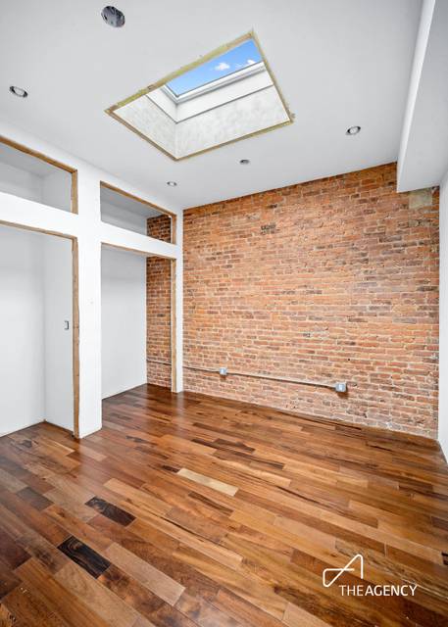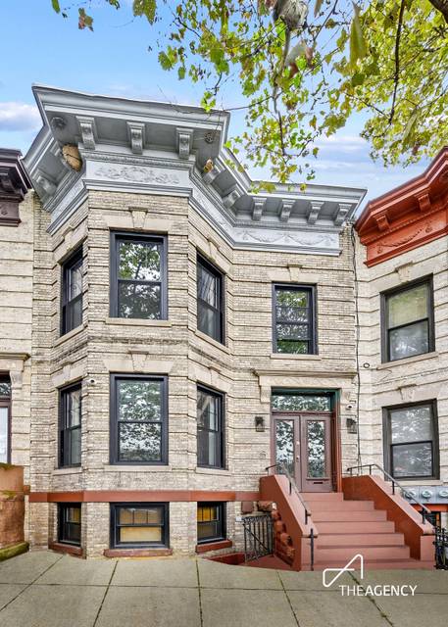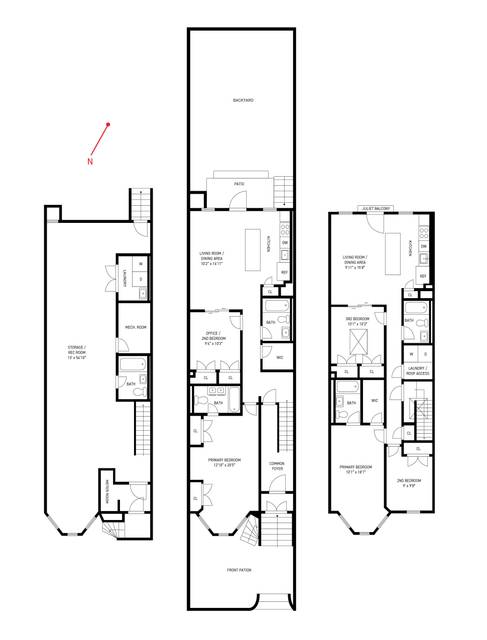

1520 Putnam Avenue
Bushwick, Brooklyn, NY 11237Ridgewood Place & Wyckoff Avenue
in contract
Sale Price
$1,488,899
Property Type
Multi-Family
Beds
4
Baths
5
Property Description
CON
*Ask us about additional finishing options!*
Introducing a captivating new opportunity on the Bushwick/Ridgewood border! An enchanting journey awaits as you step into this turn-of-the-century gem, a portal to the Art Nouveau and Arts & Crafts Period of early 1900s Brooklyn. 1520 Putnam is a sprawling canvas of approximately 3,300 sqft, ready for your creativity and transformation!
Within the walls of this traditional 'brownstone' layout, this two-family home has been remodeled for greatness; outfitted for all of the benefits of modern conveniences while still being graced with the touches of a bygone era. The skylit foyer and entryway is testimony to this; carefully preserved to maintain original details, you’ll find the expertly crafted hardwood finishes and beautiful decorative wainscotting all intact ready for re-finishing to create that brand new showstopping entrance to your beautiful new property.
After passing through the historic remnants of the foyer you’ll enter into either of the units’ hallways where you’ll immediately notice the bold tigerwood hardwood flooring. This has been finished throughout the entirety of the upper levels of the home. From there, you have dazzling open kitchens/living areas awaiting with sprawling coffered ceilings, tons of natural lighting, alluring exposed brick, and all but complete with beautiful cabinetry and matching storm grey quartzite countertops and backsplashes. The features here will demand attention, awe, and/or income from the home's future owner/tenants.
Unit #1 is a sprawling duplex, 1 bedroom w/ home office, (1.5 BR) 3 full bathrooms (3 BA) approx. 2,200 square feet, and has access to the impeccably landscaped backyard as well as the double insulated recreation /storage space completely private to the unit. Unit #2 is a complete floor-through 3 bedroom (1.5 BR) 2 bath (2BA), spanning approx. 1,100 with an additional skylight for its extra bedroom.
The primary suites receive incredible floods of afternoon light with their west-facing exposures. There are no shortage of closets in the suites or anywhere throughout the property as the owner took care into the floorplan to maximize the most out of every nook and cranny of each apartment. Laundry rooms have been custom-designed in each unit for a classy modern lifestyle and are ready to receive their machines accordingly.
Yet, the journey is incomplete. Your creative touch, your aspirations, and your dreams have a ready canvas upon which to unfurl. From the appliances, to the lighting, all the way down to the final finishes there is nothing but a personal touch to be added to the space. The next lucky owner will have their hardest work cut out for them as 85% of the approved architectural plans have been completed and open permits remain. (Exp Mar 2024) Bring your contractors, your sub-contractors, and your inspectors. -OR- The original team is on deck to finish exactly what they’ve started!
This space is more than a residence; it's a masterpiece in the making. Picture yourself shaping every last detail, turning the original vision into your reality, and witnessing the rebirth of a home with endless potential designed to your exact expectations. Let your imagination roam, and bear witness to the symphony of the past, present, and YOUR future in creating the home of your dreams and/or your next high-level investment.
The building is located 1 ½ blocks from the L & M train stop @ Myrtle & Wyckoff Avenue, which is only 15 minutes into Manhattan. The block is a quiet, tree-lined street in a residential neighborhood with plentiful eateries, coffeehouses, and tons of shopping and entertainment nearby. Across the street is the largest Food Bazaar Supermarket in Brooklyn. Nearby green spaces include the Bushwick Park & Playground with basketball, hard surface tennis courts & base/softball fields (1 block away), and Irving Park which hosts a special track surface(4 blocks away).
*Ask us about additional finishing options!*
Introducing a captivating new opportunity on the Bushwick/Ridgewood border! An enchanting journey awaits as you step into this turn-of-the-century gem, a portal to the Art Nouveau and Arts & Crafts Period of early 1900s Brooklyn. 1520 Putnam is a sprawling canvas of approximately 3,300 sqft, ready for your creativity and transformation!
Within the walls of this traditional 'brownstone' layout, this two-family home has been remodeled for greatness; outfitted for all of the benefits of modern conveniences while still being graced with the touches of a bygone era. The skylit foyer and entryway is testimony to this; carefully preserved to maintain original details, you’ll find the expertly crafted hardwood finishes and beautiful decorative wainscotting all intact ready for re-finishing to create that brand new showstopping entrance to your beautiful new property.
After passing through the historic remnants of the foyer you’ll enter into either of the units’ hallways where you’ll immediately notice the bold tigerwood hardwood flooring. This has been finished throughout the entirety of the upper levels of the home. From there, you have dazzling open kitchens/living areas awaiting with sprawling coffered ceilings, tons of natural lighting, alluring exposed brick, and all but complete with beautiful cabinetry and matching storm grey quartzite countertops and backsplashes. The features here will demand attention, awe, and/or income from the home's future owner/tenants.
Unit #1 is a sprawling duplex, 1 bedroom w/ home office, (1.5 BR) 3 full bathrooms (3 BA) approx. 2,200 square feet, and has access to the impeccably landscaped backyard as well as the double insulated recreation /storage space completely private to the unit. Unit #2 is a complete floor-through 3 bedroom (1.5 BR) 2 bath (2BA), spanning approx. 1,100 with an additional skylight for its extra bedroom.
The primary suites receive incredible floods of afternoon light with their west-facing exposures. There are no shortage of closets in the suites or anywhere throughout the property as the owner took care into the floorplan to maximize the most out of every nook and cranny of each apartment. Laundry rooms have been custom-designed in each unit for a classy modern lifestyle and are ready to receive their machines accordingly.
Yet, the journey is incomplete. Your creative touch, your aspirations, and your dreams have a ready canvas upon which to unfurl. From the appliances, to the lighting, all the way down to the final finishes there is nothing but a personal touch to be added to the space. The next lucky owner will have their hardest work cut out for them as 85% of the approved architectural plans have been completed and open permits remain. (Exp Mar 2024) Bring your contractors, your sub-contractors, and your inspectors. -OR- The original team is on deck to finish exactly what they’ve started!
This space is more than a residence; it's a masterpiece in the making. Picture yourself shaping every last detail, turning the original vision into your reality, and witnessing the rebirth of a home with endless potential designed to your exact expectations. Let your imagination roam, and bear witness to the symphony of the past, present, and YOUR future in creating the home of your dreams and/or your next high-level investment.
The building is located 1 ½ blocks from the L & M train stop @ Myrtle & Wyckoff Avenue, which is only 15 minutes into Manhattan. The block is a quiet, tree-lined street in a residential neighborhood with plentiful eateries, coffeehouses, and tons of shopping and entertainment nearby. Across the street is the largest Food Bazaar Supermarket in Brooklyn. Nearby green spaces include the Bushwick Park & Playground with basketball, hard surface tennis courts & base/softball fields (1 block away), and Irving Park which hosts a special track surface(4 blocks away).
Agent Information

Property Specifics
Property Type:
Multi-Family
Yearly Taxes:
$5,312
Estimated Sq. Foot:
3,300
Lot Size:
N/A
Price per Sq. Foot:
$451
Building Units:
N/A
Building Stories:
3
Pet Policy:
N/A
MLS ID:
92312TH
Source Status:
Active Under Contract
Also Listed By:
olr-nonrebny: 92312TH, REBNY: OLRS-0092312, REBNY: OLRS-0092312
Building Amenities
Walk-Up
Unit Amenities
Beamed Ceilings
Original Details
Views & Exposures
Garden ViewsTreeline Views
Location & Transportation
Other Property Information
Summary
General Information
- Year Built: 1901
Interior and Exterior Features
Interior Features
- Living Area: 3,300 sq. ft.; source: Estimated
- Total Bedrooms: 4
- Full Bathrooms: 5
Exterior Features
- View: Garden Views, Treeline Views
Structure
- Building Features: Post-war
- Stories: 3
- Total Stories: 3
- Accessibility Features: Beamed Ceilings, Original Details
Property Information
Lot Information
- Zoning: R6
Estimated Monthly Payments
Monthly Total
$7,584
Monthly Taxes
$443
Interest
6.00%
Down Payment
20.00%
Mortgage Calculator
Monthly Mortgage Cost
$7,141
Monthly Charges
$443
Total Monthly Payment
$7,584
Calculation based on:
Price:
$1,488,899
Charges:
$443
* Additional charges may apply
Similar Listings
Building Information
Building Name:
N/A
Property Type:
Multi-Family
Building Type:
N/A
Pet Policy:
N/A
Units:
N/A
Stories:
3
Built In:
1901
Sale Listings:
1
Rental Listings:
0
Land Lease:
No
Broker Reciprocity disclosure: Listing information are from various brokers who participate in IDX (Internet Data Exchange).
Last checked: May 2, 2024, 11:30 PM UTC

