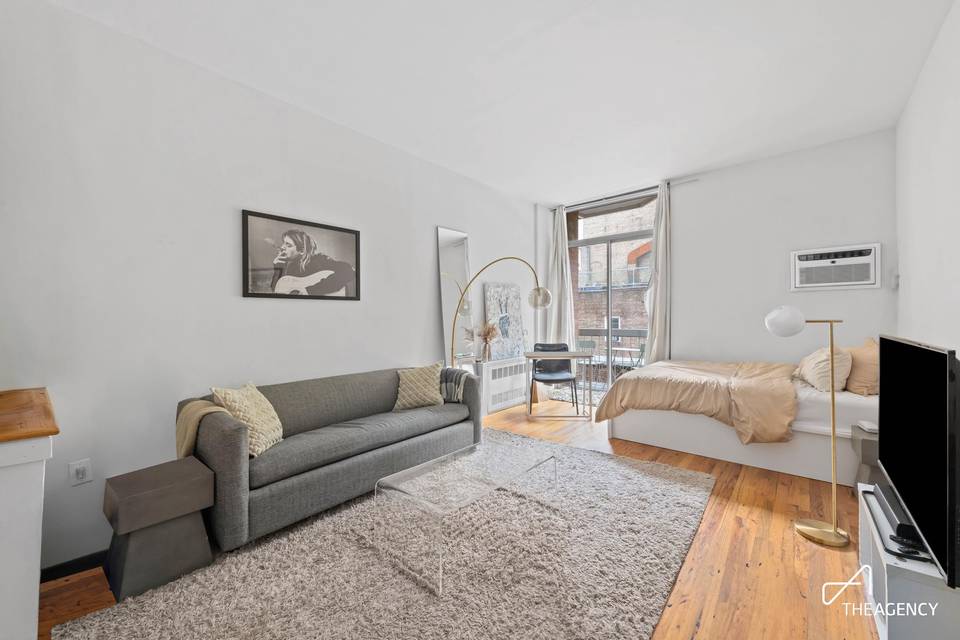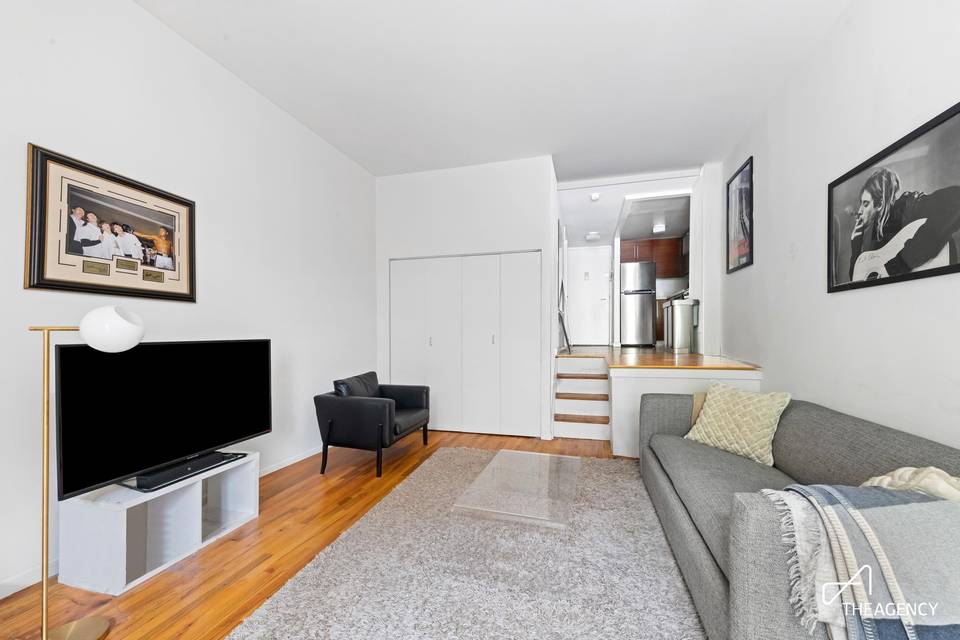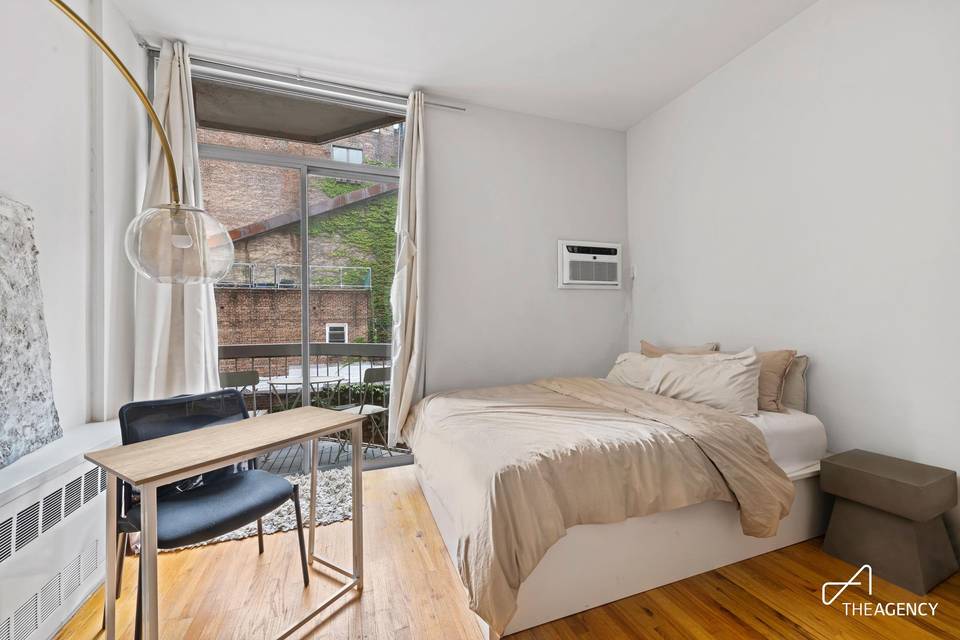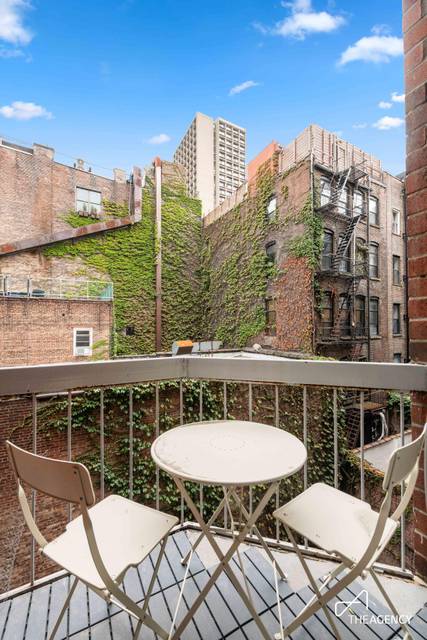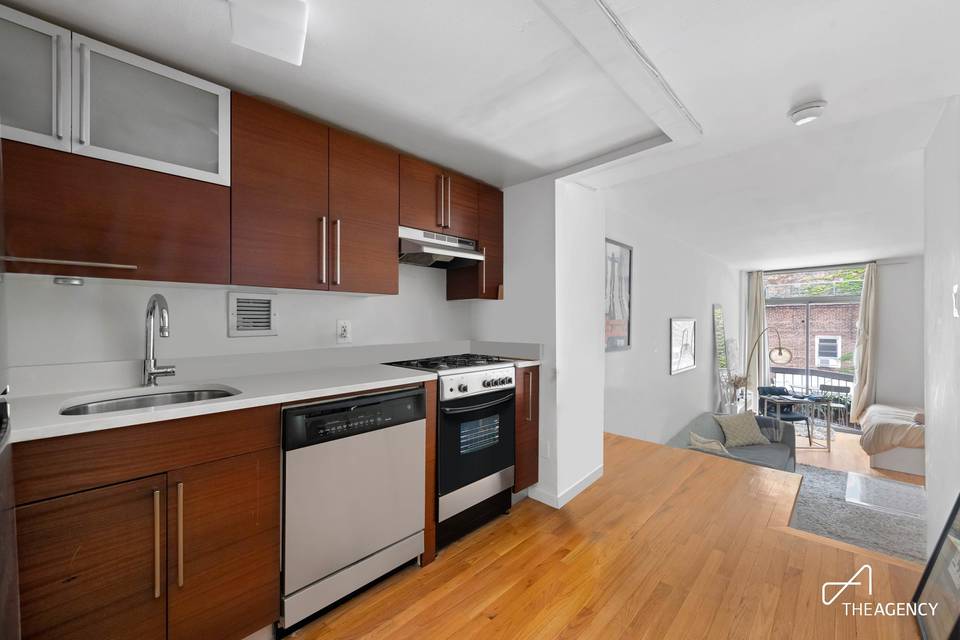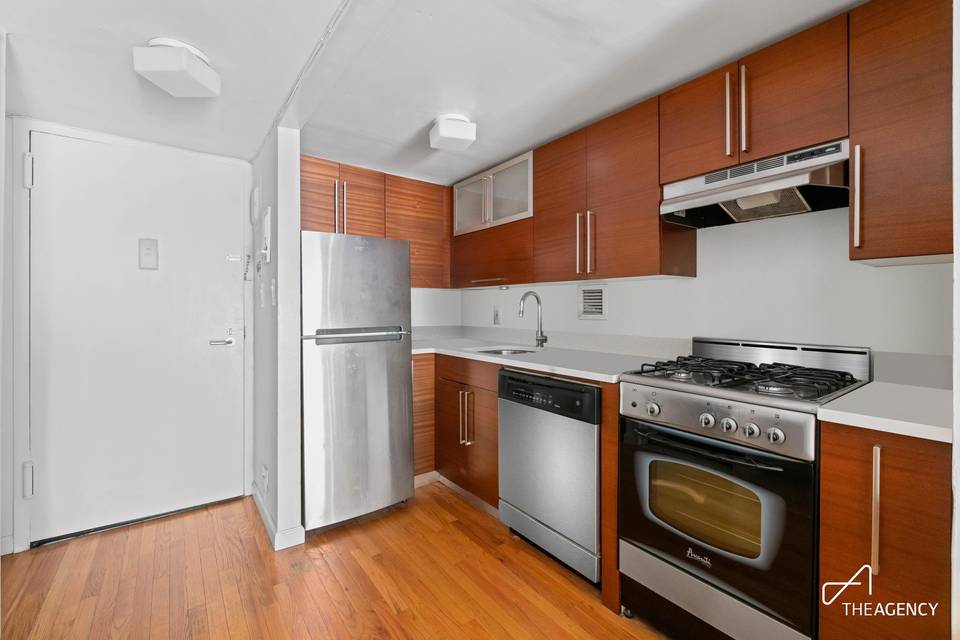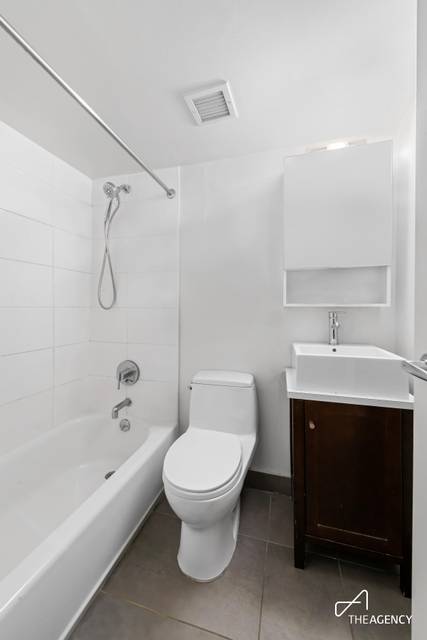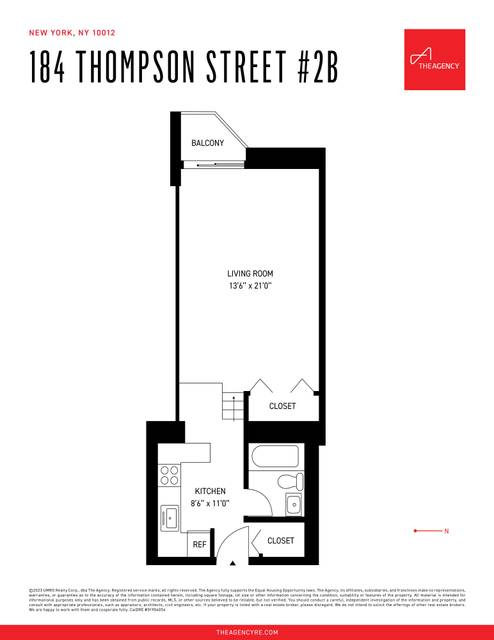

184 Thompson Street #2-B
Greenwich Village, Manhattan, NY 10012West Houston Street & Bleecker Street
in contract
Sale Price
$739,000
Property Type
Condo
Beds
0
Baths
1
Property Description
Residence 2B at 184 Thompson Street is a bi-level studio with great layout and amazing 10ft ceiling heights. The main living space is a large 21 × 13.6 area which provides great space for sleeping, living, and eating. The modern kitchen with stainless steel appliances, dishwasher, and plenty of storage is steps above the sunken living space. Off of the ample living/sleeping area is a balcony with tranquil city views to the Southeast. This home also features plenty of closet space, hardwood floors, and thru-wall AC.
This property becomes an appealing option for investors, pied-à-terre buyers or first-time home buyers, with its impressively affordable monthly costs. Gifting and co-purchasing is permitted. Primary residents may also qualify for reduced tax rates. The building is pet friendly.
In the heart of Greenwich Village many other sought-after restaurants, cafes and bars are within a 5-block radius. Carbone, Tomo21 Sushi, Popup Bagels, Cuba, Jane Restaurant are located on Thompson Street alone. The condominium is just South of Washington Square Park and North of Houston, you couldn’t find a better location in NYC.
Special assessment of $201/m through December ’23.
This property becomes an appealing option for investors, pied-à-terre buyers or first-time home buyers, with its impressively affordable monthly costs. Gifting and co-purchasing is permitted. Primary residents may also qualify for reduced tax rates. The building is pet friendly.
In the heart of Greenwich Village many other sought-after restaurants, cafes and bars are within a 5-block radius. Carbone, Tomo21 Sushi, Popup Bagels, Cuba, Jane Restaurant are located on Thompson Street alone. The condominium is just South of Washington Square Park and North of Houston, you couldn’t find a better location in NYC.
Special assessment of $201/m through December ’23.
Agent Information

Property Specifics
Property Type:
Condo
Monthly Common Charges:
$603
Yearly Taxes:
$6,768
Estimated Sq. Foot:
478
Lot Size:
N/A
Price per Sq. Foot:
$1,546
Min. Down Payment:
$73,900
Building Units:
N/A
Building Stories:
7
Pet Policy:
N/A
MLS ID:
2060664
Source Status:
Contract Signed
Also Listed By:
olr-nonrebny: 2060664, REBNY: OLRS-2060664, REBNY: OLRS-2060664
Building Amenities
Dishwasher
Balcony
Sunken Living Room
Laundry In Building
Private Outdoor Space
Dishwasher
Pet Friendly
Elevator
Doorman
Loft
Green Building
Prewar
Sunken Living Room
Post-War
Low-Rise
Full-Time Doorman
Mid Rise
Balcony
Elevator(S)
Building Balcony
Unit Amenities
Wood Floors
Oak Floors
Storage
Abundant Closets
Stainless Steel Appliances
Refrigerator
Oven
Open Kitchen
Dishwasher
Balcony
High Ceiling
Through The Wall
Dishwasher
Balcony
Views & Exposures
City Views
Southern Exposure
Western Exposure
Eastern Exposure
Location & Transportation
Other Property Information
Summary
General Information
- Year Built: 1970
Interior and Exterior Features
Interior Features
- Interior Features: Wood Floors, Oak Floors, Storage, Abundant Closets
- Living Area: 478 sq. ft.; source: Estimated
- Full Bathrooms: 1
Exterior Features
- View: City Views
Structure
- Building Features: Sunken Living Room, Post-war
- Stories: 7
- Total Stories: 7
- Accessibility Features: Stainless Steel Appliances, Refrigerator, Oven, Open Kitchen, Dishwasher, Balcony, High Ceiling
- Entry Direction: South West East
Property Information
Utilities
- Cooling: Through The Wall
Estimated Monthly Payments
Monthly Total
$5,155
Monthly Charges
$603
Monthly Taxes
$564
Interest
6.00%
Down Payment
10.00%
Mortgage Calculator
Monthly Mortgage Cost
$3,988
Monthly Charges
$1,167
Total Monthly Payment
$5,155
Calculation based on:
Price:
$739,000
Charges:
$1,167
* Additional charges may apply
Financing Allowed:
90%
Similar Listings
Building Information
Building Name:
N/A
Property Type:
Condo
Building Type:
N/A
Pet Policy:
N/A
Units:
N/A
Stories:
7
Built In:
1970
Sale Listings:
4
Rental Listings:
2
Land Lease:
No
Other Sale Listings in Building
Broker Reciprocity disclosure: Listing information are from various brokers who participate in IDX (Internet Data Exchange).
Last checked: Apr 29, 2024, 8:52 AM UTC
