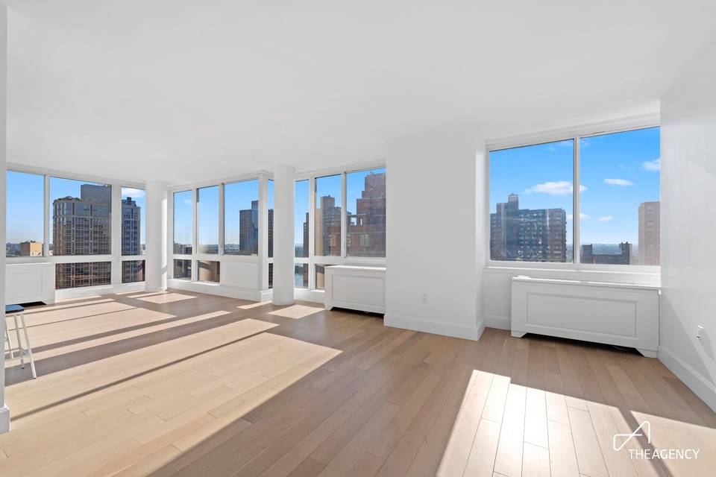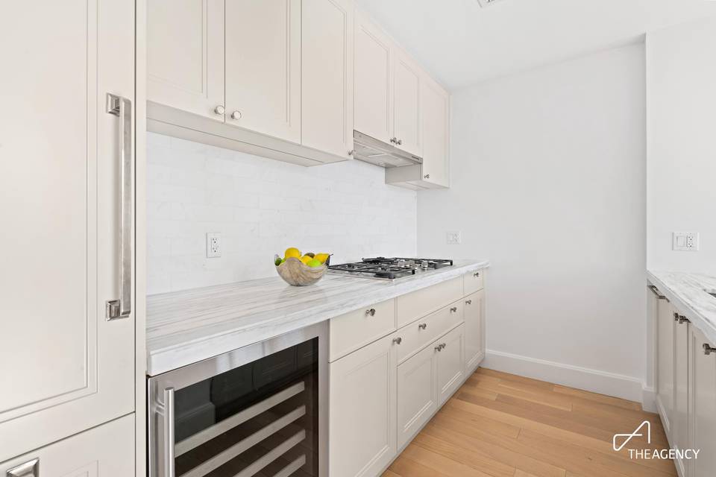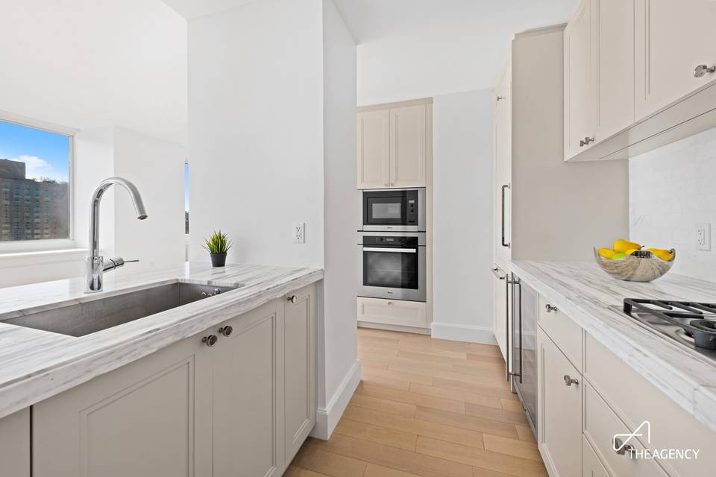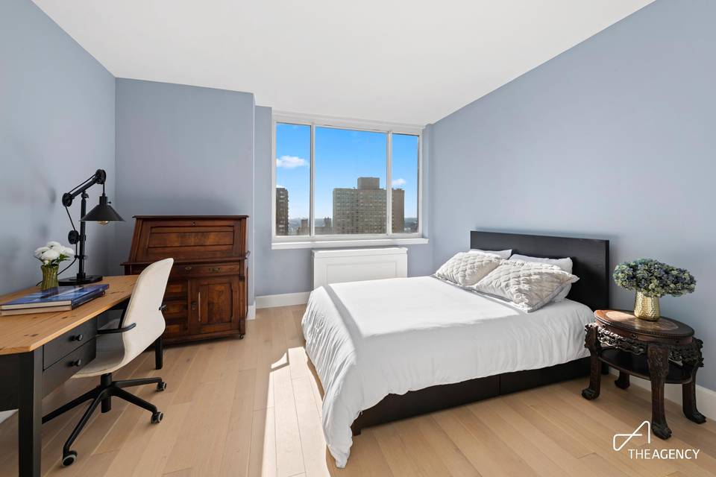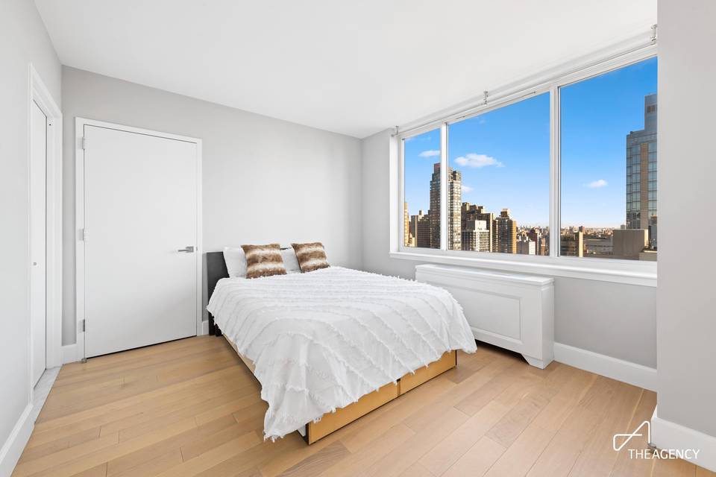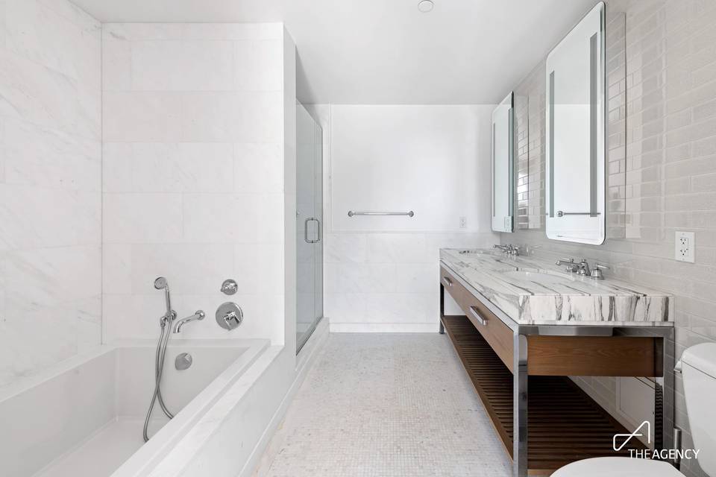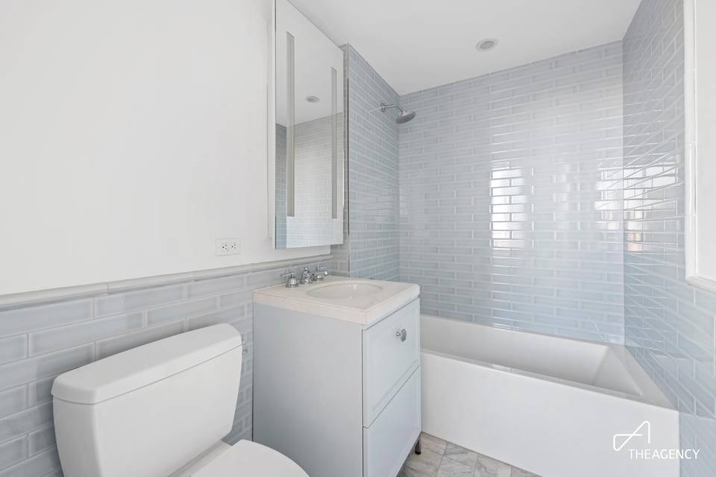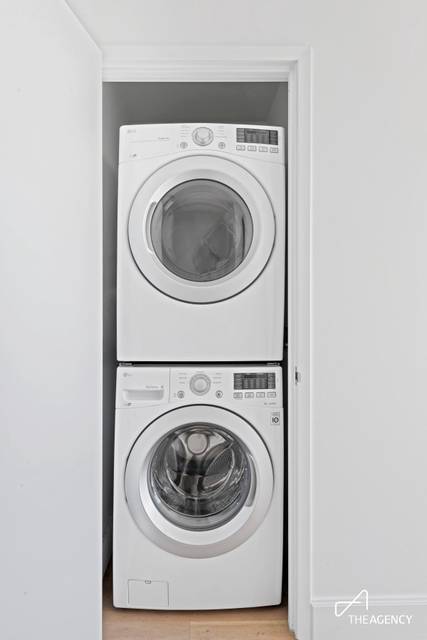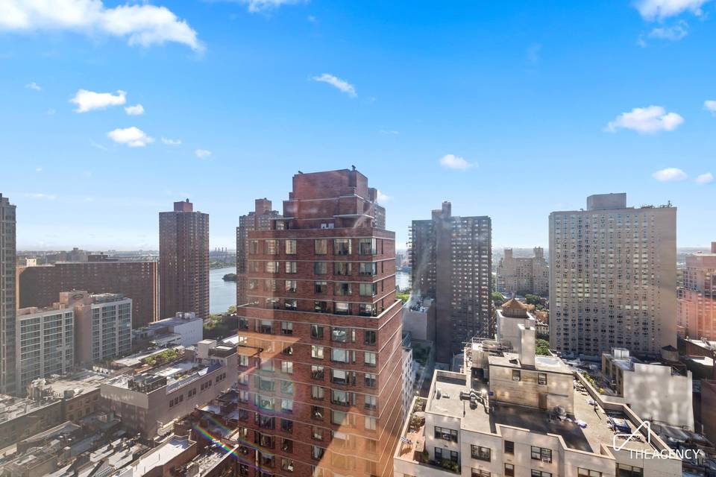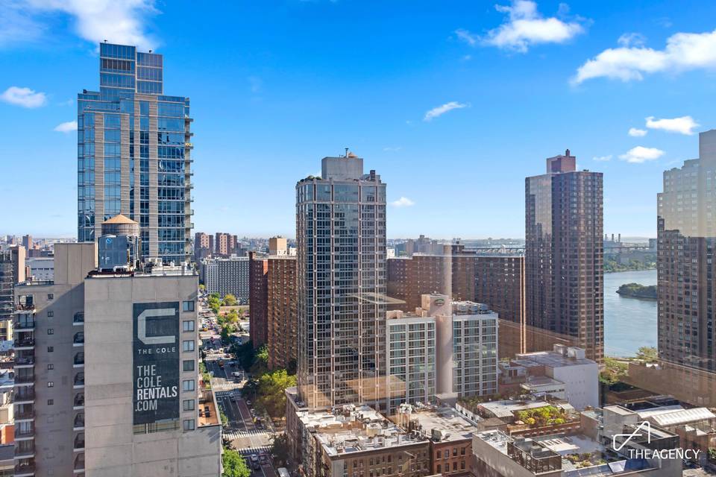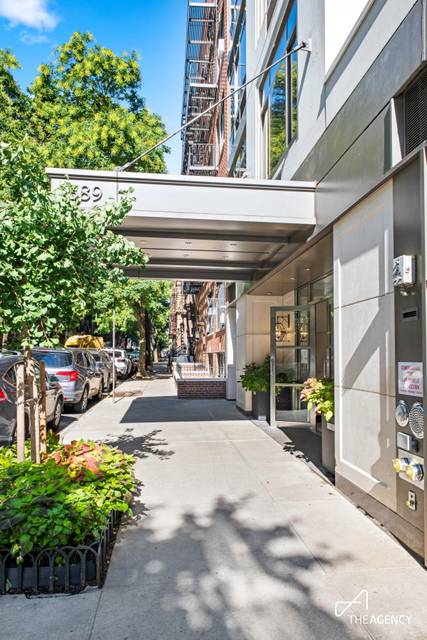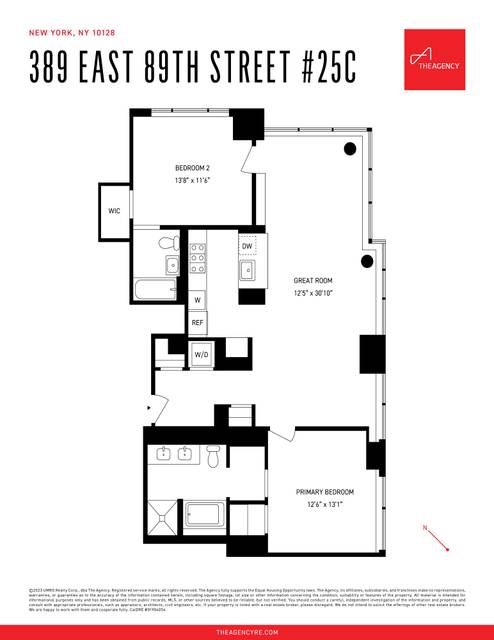

389 East 89th Street #25-C
Yorkville, Manhattan, NY 10128Second Avenue & First Avenue
Sale Price
$2,100,000
Property Type
Condo
Beds
2
Baths
2
Open Houses
May 5, 2:00 – 3:00 PM
Sunday
Property Description
Good morning, Sunshine! This spacious two-bedroom, two-bathroom gem boasts a sun-filled 1,262 square feet of living space and stunning dual exposures.
The cheerful corner great room features floor-to-ceiling windows that offer breathtaking open city views to the east and north with glimpses of the East River. Wide plank white oak floors throughout.
Chef’s will be delighted by the elegant kitchen with custom Italian cabinetry, Miele appliances, a Marvel wine cooler, and exquisite marble countertops and backsplash. This open plan kitchen includes bountiful counter space and cabinet storage.
The primary suite is a sanctuary, including a 5-piece bathroom with a soaking tub, separate shower, Toto toilet, and a custom vanity with dual sinks. Floors and walls are tiled with dolomite marble floors and walls and fixtures by Waterworks. The secondary bedroom suite offers open city views to the north and an ensuite bathroom.
In-unit washer/dryer vents out. Storage is available for purchase.
389 East 89th Street provides a luxury lifestyle, with a full-time doorman, attentive staff, a resident's lounge opening to a garden, a windowed fitness room, and a rooftop garden. Launched in 2016, the interiors and amenities, designed by Paris Forino, exude timeless elegance and understated luxury, creating a harmonious and peaceful environment. Pets are permitted.
Neighborhood treasures include the Asphalt Green Recreation Center, Carl Schurz Park with Gracie Mansion. Food shopping available at Whole Foods and Fairway. Transportation options include the Q, 4, 5 and 6 trains, M86 crosstown bus and the express and local M15 bus.
The cheerful corner great room features floor-to-ceiling windows that offer breathtaking open city views to the east and north with glimpses of the East River. Wide plank white oak floors throughout.
Chef’s will be delighted by the elegant kitchen with custom Italian cabinetry, Miele appliances, a Marvel wine cooler, and exquisite marble countertops and backsplash. This open plan kitchen includes bountiful counter space and cabinet storage.
The primary suite is a sanctuary, including a 5-piece bathroom with a soaking tub, separate shower, Toto toilet, and a custom vanity with dual sinks. Floors and walls are tiled with dolomite marble floors and walls and fixtures by Waterworks. The secondary bedroom suite offers open city views to the north and an ensuite bathroom.
In-unit washer/dryer vents out. Storage is available for purchase.
389 East 89th Street provides a luxury lifestyle, with a full-time doorman, attentive staff, a resident's lounge opening to a garden, a windowed fitness room, and a rooftop garden. Launched in 2016, the interiors and amenities, designed by Paris Forino, exude timeless elegance and understated luxury, creating a harmonious and peaceful environment. Pets are permitted.
Neighborhood treasures include the Asphalt Green Recreation Center, Carl Schurz Park with Gracie Mansion. Food shopping available at Whole Foods and Fairway. Transportation options include the Q, 4, 5 and 6 trains, M86 crosstown bus and the express and local M15 bus.
Agent Information

Property Specifics
Property Type:
Condo
Monthly Common Charges:
$1,484
Yearly Taxes:
$20,667
Estimated Sq. Foot:
1,262
Lot Size:
N/A
Price per Sq. Foot:
$1,664
Min. Down Payment:
$210,000
Building Units:
N/A
Building Stories:
31
Pet Policy:
N/A
MLS ID:
2058705
Source Status:
Active
Also Listed By:
olr-nonrebny: 2058705, REBNY: OLRS-2058705, REBNY: OLRS-2058705
Building Amenities
Split Bedrooms
Gym
Additional Storage
Elevator
Roof Deck
Doorman
Green Building
Split Bedrooms
Public Outdoor Space
Full Service
Garden
High-Rise
High Rise
Near Public Transit
Barbecue
Elevator(S)
Building Garden
Building Roof Deck
Building Courtyard
Buildingstorage
Greenbuilding
Commonplayroom
Building Storage
Common Playroom
1 Bedroom Corner
Unit Amenities
Wideplank Floors
Walk In Closet
Abundant Closets
Washer/Dryer
Wine Cooler
Stainless Steel Appliances
Refrigerator
Pass Through
Open Kitchen
Microwave
Dishwasher
Gourmet Kitchen
High Ceiling
Through The Wall
Views & Exposures
City ViewsOpen ViewsTriborough Bridge ViewsPartial River ViewsEast River Views
Eastern Exposure
Northern Exposure
Location & Transportation
Other Property Information
Summary
General Information
- Year Built: 2003
Interior and Exterior Features
Interior Features
- Interior Features: Wideplank Floors, Walk In Closet, Abundant Closets, Washer/Dryer
- Living Area: 1,262 sq. ft.; source: Estimated
- Total Bedrooms: 2
- Full Bathrooms: 2
Exterior Features
- View: City Views, Open Views, Triborough Bridge Views, Partial River Views, East River Views
Structure
- Building Features: Split Bedrooms, Post-war
- Stories: 31
- Total Stories: 31
- Accessibility Features: Wine Cooler, Stainless Steel Appliances, Refrigerator, Pass Through, Open Kitchen, Microwave, Dishwasher, Gourmet Kitchen, High Ceiling
- Entry Direction: East North
Property Information
Utilities
- Cooling: Through The Wall
Estimated Monthly Payments
Monthly Total
$14,537
Monthly Charges
$1,484
Monthly Taxes
$1,722
Interest
6.00%
Down Payment
10.00%
Mortgage Calculator
Monthly Mortgage Cost
$11,332
Monthly Charges
$3,206
Total Monthly Payment
$14,537
Calculation based on:
Price:
$2,100,000
Charges:
$3,206
* Additional charges may apply
Financing Allowed:
90%
Similar Listings
Building Information
Building Name:
N/A
Property Type:
Condo
Building Type:
N/A
Pet Policy:
N/A
Units:
N/A
Stories:
31
Built In:
2003
Sale Listings:
8
Rental Listings:
1
Land Lease:
No
Other Sale Listings in Building
Broker Reciprocity disclosure: Listing information are from various brokers who participate in IDX (Internet Data Exchange).
Last checked: May 2, 2024, 1:47 AM UTC
