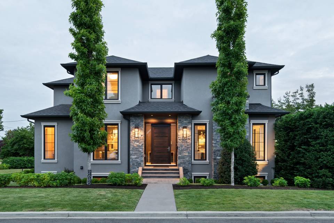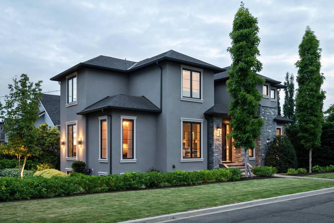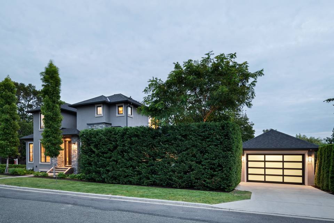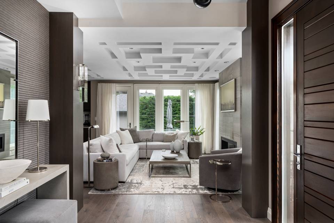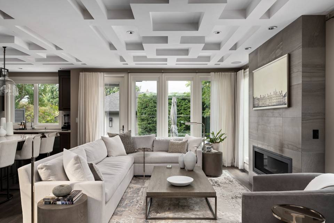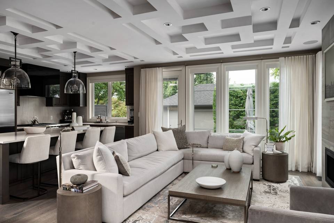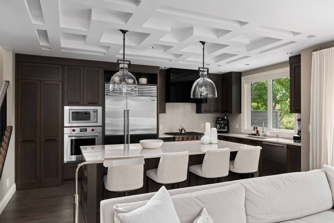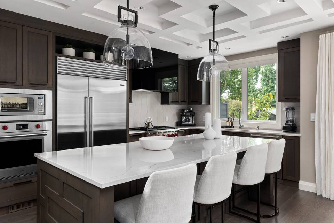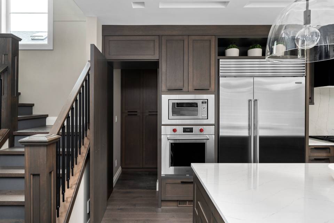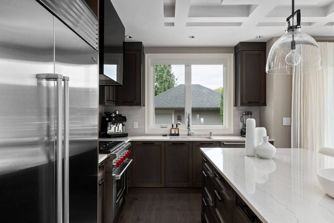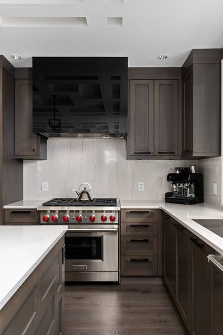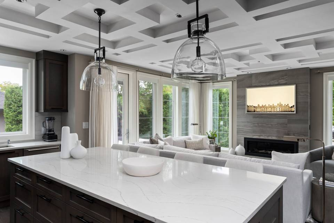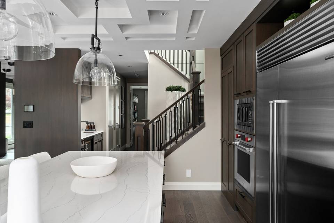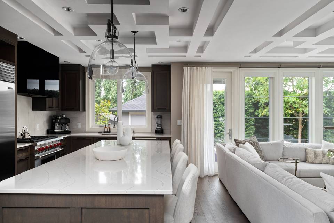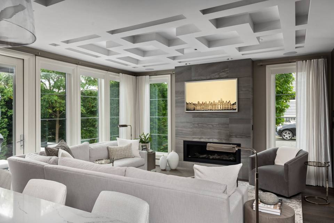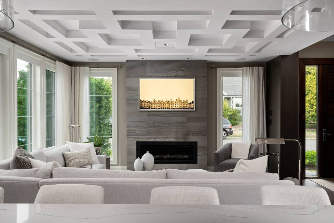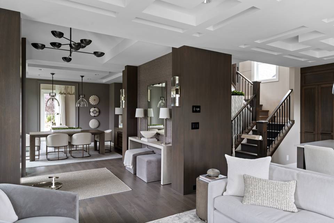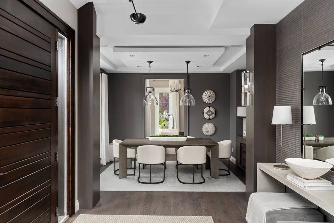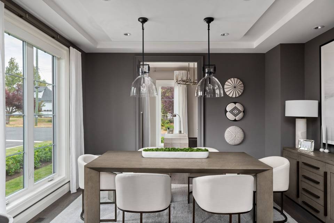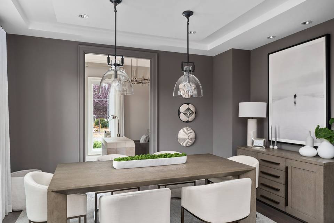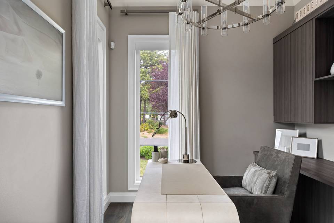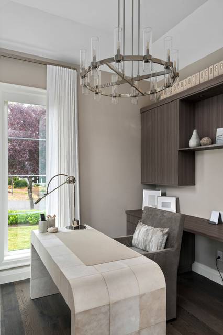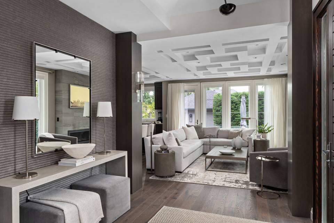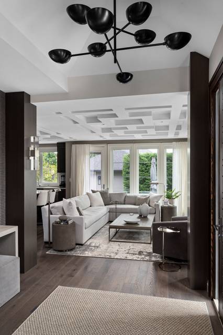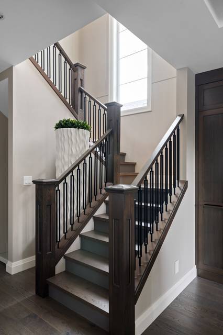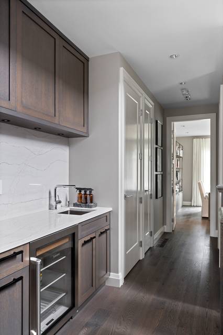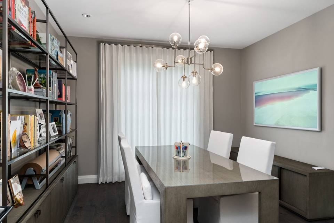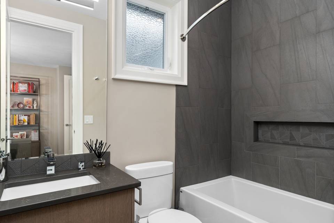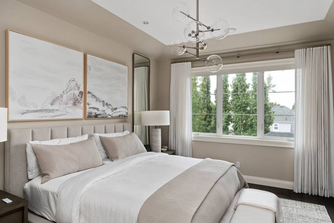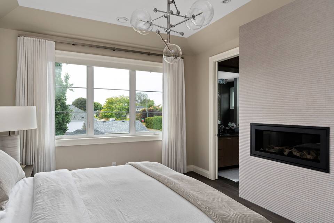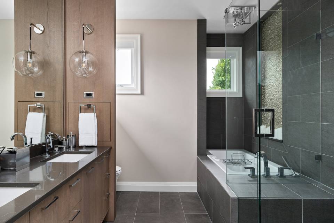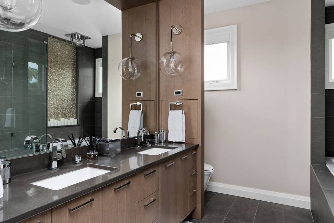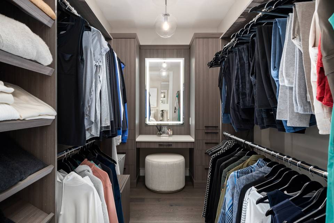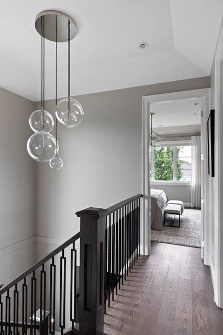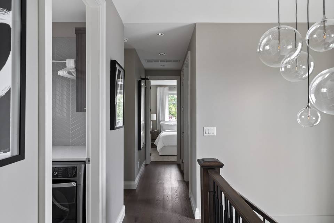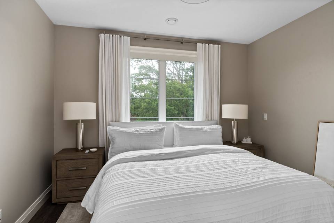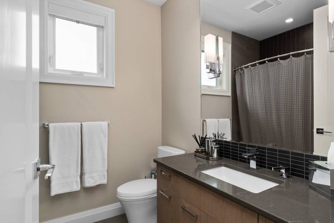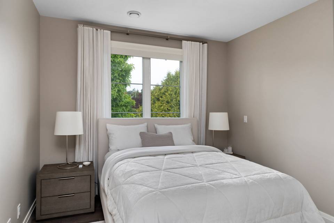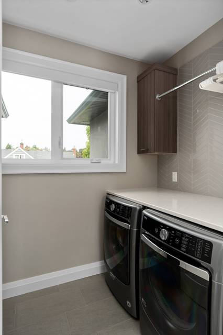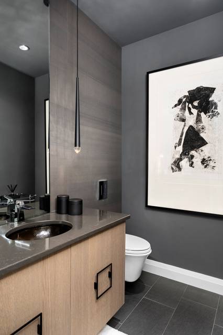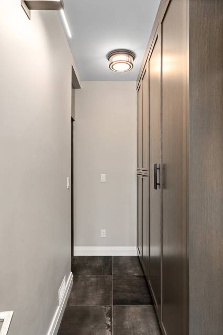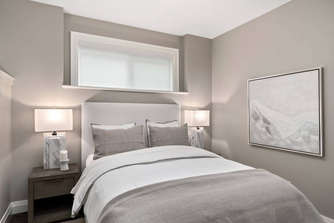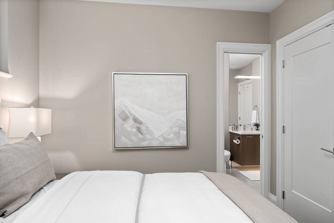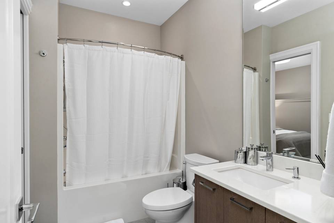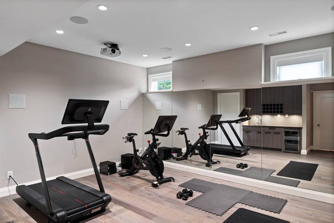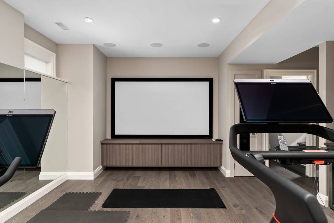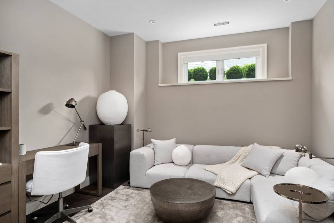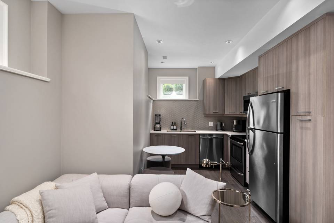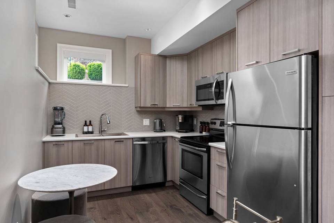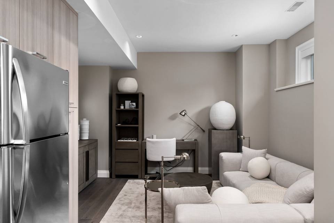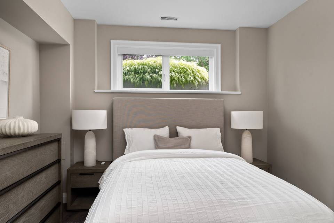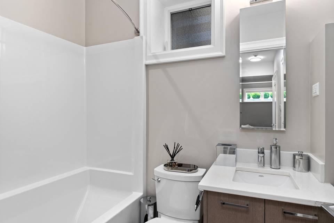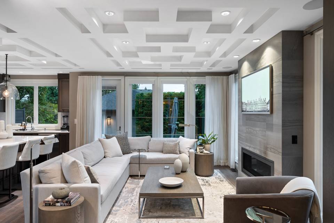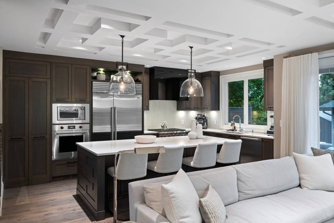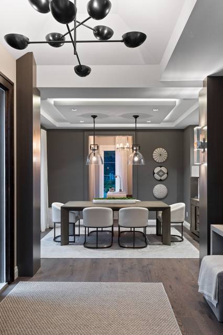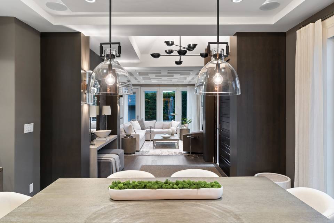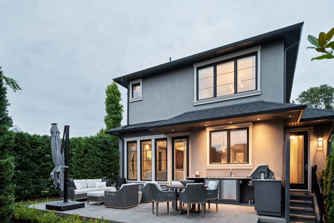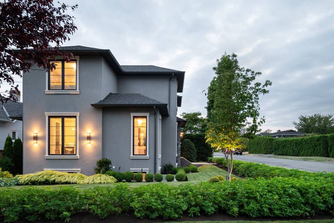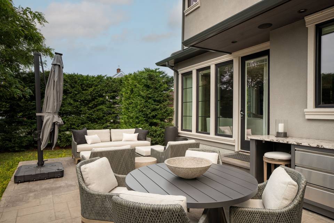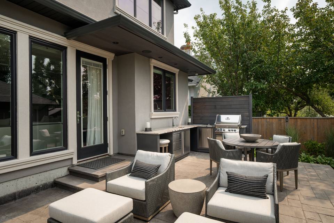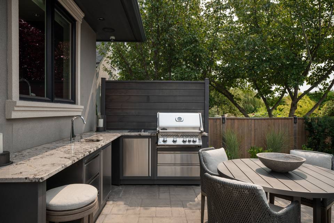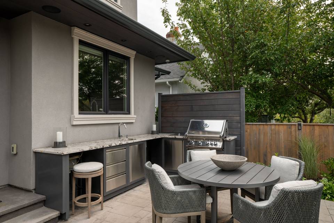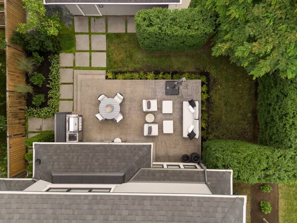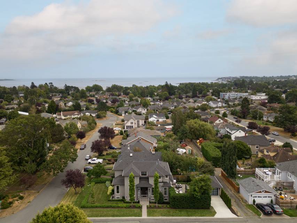

2685 Burdick Avenue
Oak Bay, BC V8R 3L8, CanadaSale Price
CA$3,749,000
Property Type
Single-Family
Beds
6
Baths
6
Property Description
Immerse yourself in a home that embraces modern living, adorned with recent updates totalling over $111,000, curated to perfection. The recent enhancements include gym mirrors, the inclusion of timeless drapery and custom blinds that elevate both style and functionality. The interior and exterior have been thoughtfully illuminated with new stunning lighting, creating an enchanting atmosphere that transcends day to night. Experience the culinary pinnacle with an award-winning gourmet kitchen, a testament to the highest standards of craftsmanship. Indulge your inner chef with top-of-the-line Wolf and Sub-Zero appliances, all seamlessly integrated into an oversized island, complete with a separate walk-through pantry/mud room. The kitchen also boasts a separate wet bar, adding an extra layer of convenience for all your entertaining needs. Further highlights of the main floor encompass a spacious open-concept living area, a formal dining space, custom ceiling designs, a private office, and one of the two primary bedrooms. Revel in the splendours of the outdoor kitchen and secluded entertaining area. Ascending to the upper level, you'll encounter an impressive primary bedroom featuring a spa-inspired ensuite and a generously proportioned walk-in closet. Accompanying this are two ample-sized supplementary bedrooms, a convenient laundry room, and a well-appointed 4-piece bathroom. The lower level is a haven for hosting, featuring a media room, an additional wet bar and a legal suite encompassing one bed, a complete 4-piece bathroom, and a compact kitchenette. This exceptional, Jenny Martin-designed home, built in 2017 by Seba construction, provides easy access to Uplands Park, Willows Beach, Estevan Village, prestigious schools, and more!
Agent Information
Property Specifics
Property Type:
Single-Family
Estimated Sq. Foot:
3,675
Lot Size:
6,000 sq. ft.
Price per Sq. Foot:
Building Stories:
N/A
MLS® Number:
a0U4U00000EVMlbUAH
Source Status:
Active
Also Listed By:
CREA: 954636, VIVA: 954636
Amenities
Two Primary Bedrooms
Gourmet Kitchen With Wet Bar
Location & Transportation
Other Property Information
Summary
General Information
- Year Built: 2017
- Architectural Style: Other
Interior and Exterior Features
Interior Features
- Interior Features: Gourmet Kitchen with wet bar, Two Primary Bedrooms
- Living Area: 3,675 sq. ft.
- Total Bedrooms: 6
- Full Bathrooms: 6
Structure
- Building Features: Media Room, Separate Legal Suite, Ideal Location
Property Information
Lot Information
- Lot Size: 6,000 sq. ft.
Estimated Monthly Payments
Monthly Total
$13,222
Monthly Taxes
N/A
Interest
6.00%
Down Payment
20.00%
Mortgage Calculator
Monthly Mortgage Cost
$13,222
Monthly Charges
Total Monthly Payment
$13,222
Calculation based on:
Price:
$2,756,618
Charges:
* Additional charges may apply
Similar Listings
All information is deemed reliable but not guaranteed. Copyright 2024 The Agency. All rights reserved.
Last checked: May 20, 2024, 4:53 AM UTC

