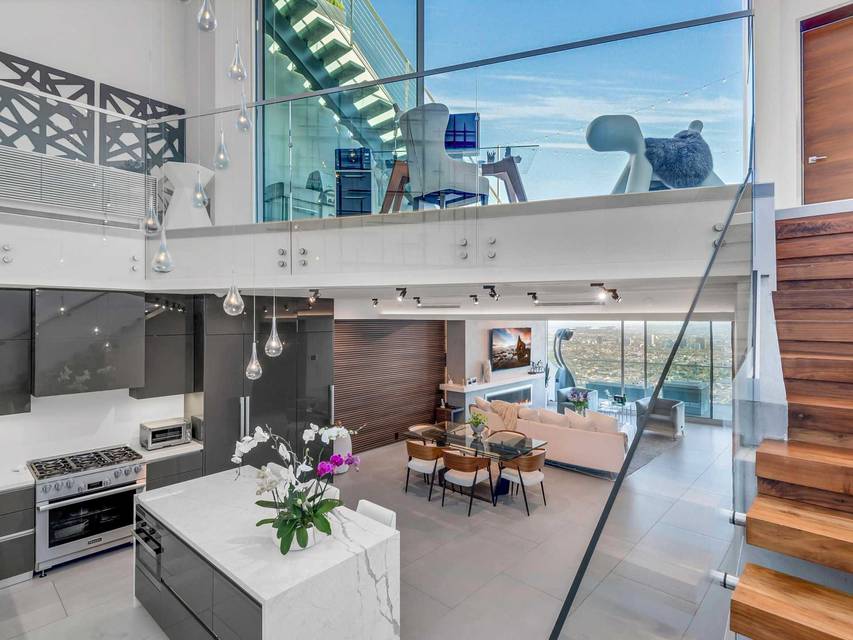

8693 Franklin Avenue
Sunset Strip, Los Angeles, CA 90069
sold
Last Listed Price
$5,395,000
Property Type
Single-Family
Beds
3
Full Baths
3
½ Baths
1
Property Description
A breathtaking and iconic LA contemporary awaits you. Built in 2018, this 3,288 square foot, three-bedroom, four-bathroom showpiece is situated on a picturesque and secluded cul-de-sac above the Sunset Strip and offers unrivaled vistas of the whole city and ocean. With interior design by Franco Vecchio, this architecturally inspiring masterpiece features over 1,500 square feet of decks. It provides complete privacy while offering an endless capacity for enjoying the California lifestyle year-round. Walls of glass enclose the front of the home, simultaneously welcoming sunlight and offering astounding views of the whole city below. From the Griffith observatory, past Downtown, to the ocean, the entirety of LA is presented in a single unobstructed panorama enjoyable from every room and every deck. All 3 Bedrooms with walnut wood floorings feature Fleetwood sliding doors that open to the outdoor decks. The other side of the Great room /living room flows to a gourmet kitchen with Caesar stone countertops, white Calacatta Marble Island, Miele appliances and Italian lacquer finish cabinets, a home Automated System, automatic blinds, and recessed lighting throughout, a floating staircase with walls of glass, elevator to Mezzanine level, custom-built glass rock fireplace, three car garage with extra outdoor space for parking. Replenish and refresh yourself in the rooftop pool with jetliner views. This is a home like no other - gracious, sophisticated, and unique.
Agent Information
Property Specifics
Property Type:
Single-Family
Estimated Sq. Foot:
3,200
Lot Size:
5,388 sq. ft.
Price per Sq. Foot:
$1,686
Building Stories:
N/A
MLS ID:
a0U4U00000Dk8TJUAZ
Amenities
Rooftop Pool
Location & Transportation
Other Property Information
Summary
General Information
- Year Built: 2017
- Architectural Style: Traditional
Interior and Exterior Features
Interior Features
- Living Area: 3,200 sq. ft.
- Total Bedrooms: 3
- Full Bathrooms: 3
- Half Bathrooms: 1
Pool/Spa
- Pool Features: Rooftop Pool
Structure
- Building Features: Jetliner Views, Private Cul-De-Sac, 1500 SF of decks, 3 Car Garage
Property Information
Lot Information
- Lot Size: 5,388 sq. ft.
Estimated Monthly Payments
Monthly Total
$25,877
Monthly Taxes
N/A
Interest
6.00%
Down Payment
20.00%
Mortgage Calculator
Monthly Mortgage Cost
$25,877
Monthly Charges
$0
Total Monthly Payment
$25,877
Calculation based on:
Price:
$5,395,000
Charges:
$0
* Additional charges may apply
Similar Listings
All information is deemed reliable but not guaranteed. Copyright 2024 The Agency. All rights reserved.
Last checked: May 4, 2024, 2:45 AM UTC



