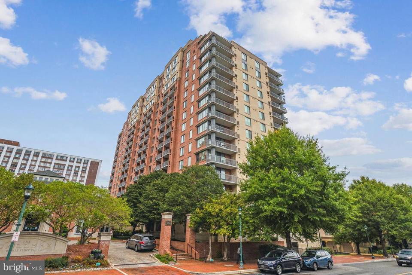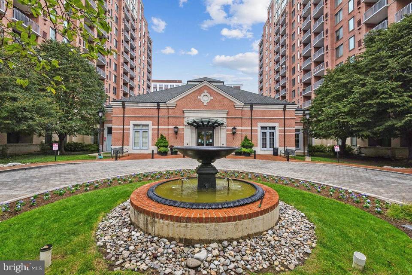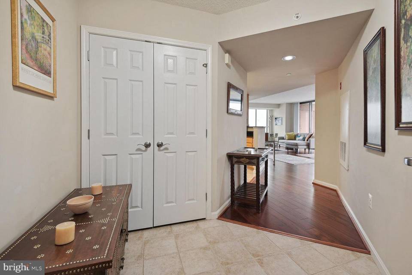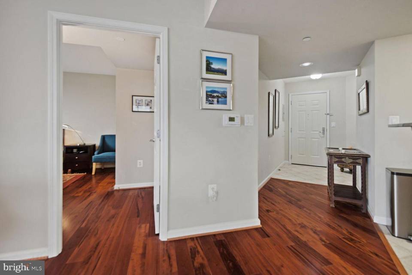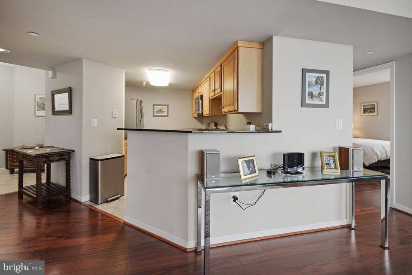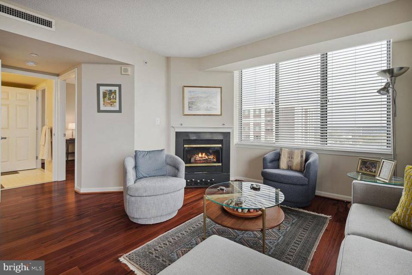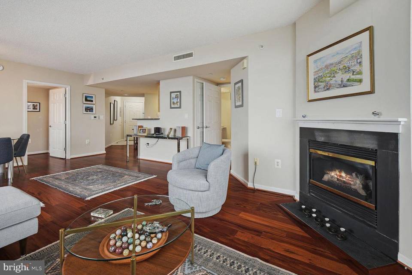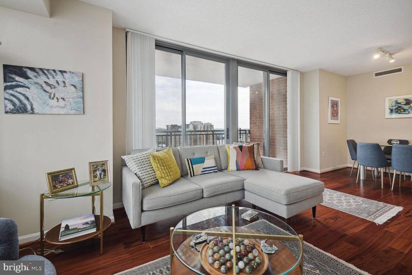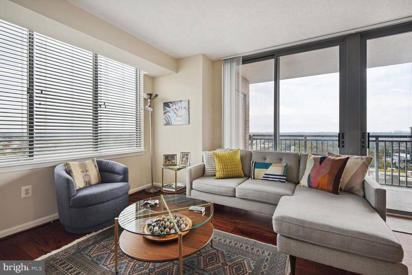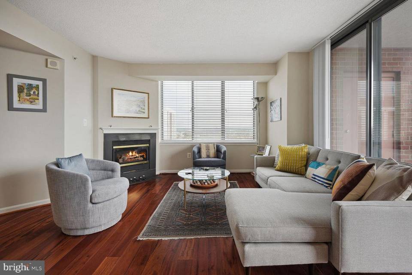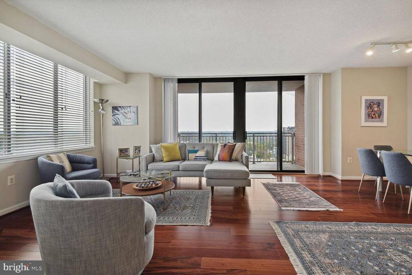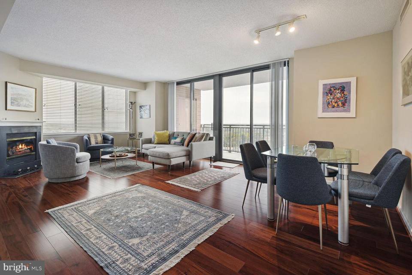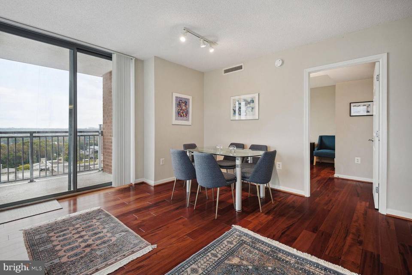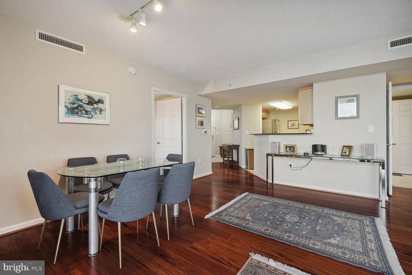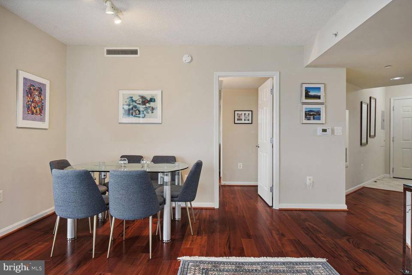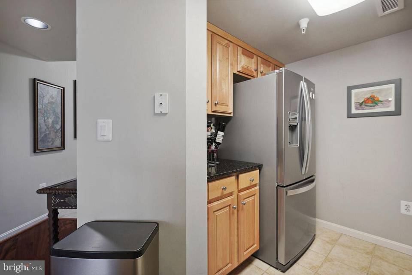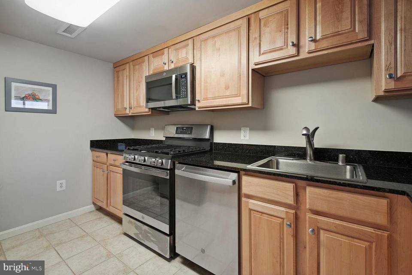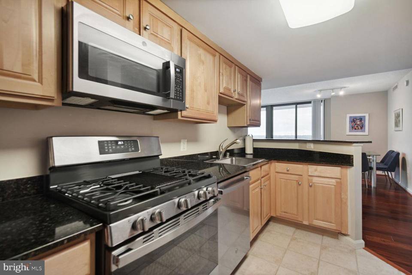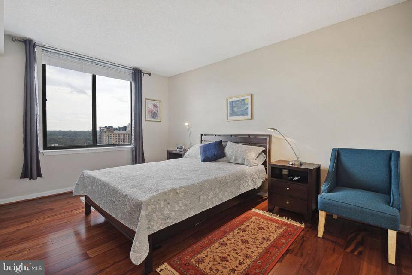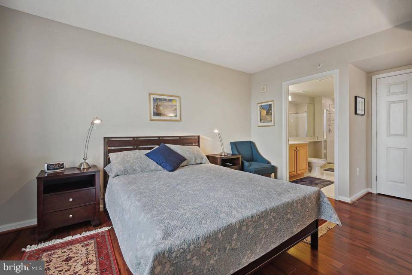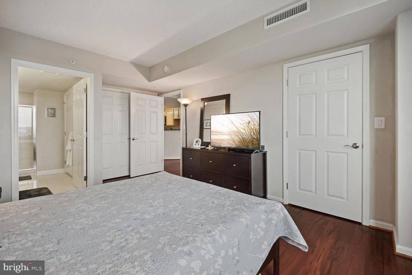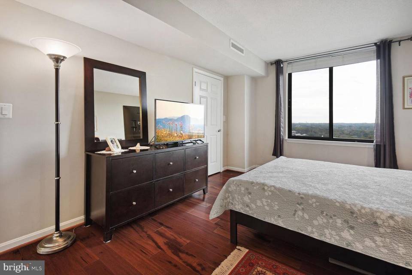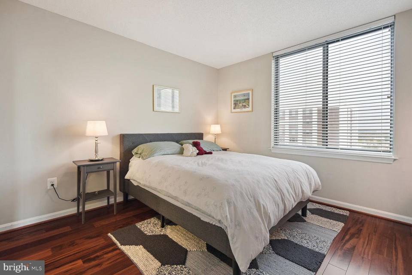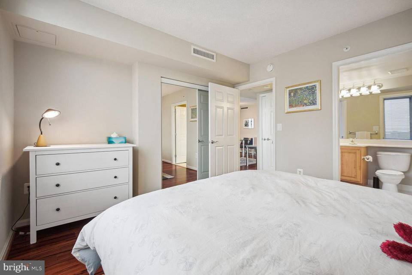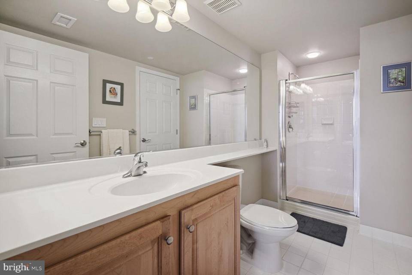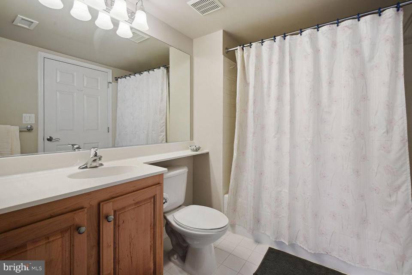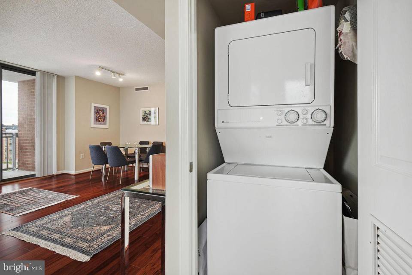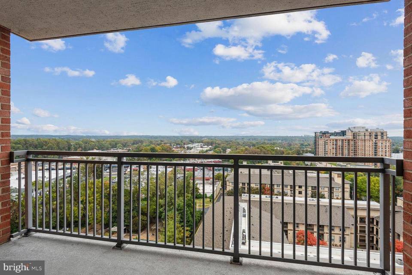

11710 Old Georgetown Road #1314
Gallery at White Flint, North Bethesda, MD 20852
in contract
Sale Price
$564,900
Property Type
Condo
Beds
2
Baths
2
Property Description
Welcome to 11710 Old Georgetown Rd #1314, a bright and spacious two-bedroom home with two full bathrooms, and in-unit washer/dryer closet, located in North Bethesda, Maryland. This condo offers a modern and stylish living space with a host of desirable features and amenities, designed for comfort and convenience in a prime location.
Enter and feel yourself drawn into this home's enchantment. The living and dining spaces are enhanced by abundant natural light and gorgeous wide-plank cherry wood floors with a gas fireplace for your enjoyment and access to a private balcony with sweeping, panoramic views.
The kitchen has granite countertops, and updated stainless steel appliances for all your culinary needs and two generous bedrooms are served by two well-appointed full bathrooms.
The Gallery at White Flint is a highly sought-after, pet-friendly, and full service building with wonderful community amenities including a 24-hour concierge service, wi-fi, fitness center, community pool, meeting rooms, party room, tot lots/playgrounds, and more, Ideally situated near all that North Bethesda has to offer. Just moments away, you’ll find a variety of shops, boutiques, and restaurants catering to every taste and preference. Explore Pike & Rose, Westfield Montgomery Mall, Federal Plaza, Congressional Plaza, Rockville Town Center, Downtown Bethesda, and more.
Additionally, the convenience of this location extends to local commuter routes MD-355, I-270, and I-495, ensuring easy access to major highways, making daily commuting a breeze. Just minutes from the North Bethesda Metro Station, everything you need is always within easy reach.
Don’t miss this fantastic and rare opportunity!
Enter and feel yourself drawn into this home's enchantment. The living and dining spaces are enhanced by abundant natural light and gorgeous wide-plank cherry wood floors with a gas fireplace for your enjoyment and access to a private balcony with sweeping, panoramic views.
The kitchen has granite countertops, and updated stainless steel appliances for all your culinary needs and two generous bedrooms are served by two well-appointed full bathrooms.
The Gallery at White Flint is a highly sought-after, pet-friendly, and full service building with wonderful community amenities including a 24-hour concierge service, wi-fi, fitness center, community pool, meeting rooms, party room, tot lots/playgrounds, and more, Ideally situated near all that North Bethesda has to offer. Just moments away, you’ll find a variety of shops, boutiques, and restaurants catering to every taste and preference. Explore Pike & Rose, Westfield Montgomery Mall, Federal Plaza, Congressional Plaza, Rockville Town Center, Downtown Bethesda, and more.
Additionally, the convenience of this location extends to local commuter routes MD-355, I-270, and I-495, ensuring easy access to major highways, making daily commuting a breeze. Just minutes from the North Bethesda Metro Station, everything you need is always within easy reach.
Don’t miss this fantastic and rare opportunity!
Agent Information
Property Specifics
Property Type:
Condo
Estimated Sq. Foot:
1,305
Lot Size:
N/A
Price per Sq. Foot:
$433
Building Units:
N/A
Building Stories:
N/A
Pet Policy:
N/A
MLS ID:
a0U4U00000E6V8VUAV
Source Status:
Pending
Building Amenities
Contemporary
Gym
Additional Storage
Elevator
Doorman
Club House
Library
Pool
Party Room
Security
Brick
Billiard Room
Traditional
Play Area
Exercise Room
Contemporary
Colonial
Concrete
Sidewalks
Meeting Room
Masonry
Brick Veneer
Lawn Sprinkler
Combination
Bbq Grill
Exterior Lighting
Satellite Dish
Underground Lawn Sprinkler
Convenience Store
Community Center
Street Lights
Common Grounds
Bar/Lounge
Water Fountains
Flood Lights
Unit/Flat
Dining Rooms
Tot Lots/Playground
Reserved/Assigned Parking
Unit Amenities
Forced Air
Natural Gas
Central
Electric
Pool Community
Parking
Location & Transportation
Other Property Information
Summary
General Information
- Year Built: 2001
- Architectural Style: Contemporary
Parking
- Total Parking Spaces: 2
Interior and Exterior Features
Interior Features
- Living Area: 1,305 sq. ft.
- Total Bedrooms: 2
- Full Bathrooms: 2
Pool/Spa
- Pool Features: Pool Community
Structure
- Stories: 1
- Total Stories: 1
Property Information
Lot Information
- Lot Size:
Utilities
- Cooling: Central, Electric
- Heating: Forced Air, Natural Gas
Estimated Monthly Payments
Monthly Total
$2,709
Monthly Charges
$0
Monthly Taxes
N/A
Interest
6.00%
Down Payment
20.00%
Mortgage Calculator
Monthly Mortgage Cost
$2,709
Monthly Charges
$0
Total Monthly Payment
$2,709
Calculation based on:
Price:
$564,900
Charges:
$0
* Additional charges may apply
Similar Listings
Building Information
Building Name:
THE GALLERY
Property Type:
Unknown
Building Type:
N/A
Pet Policy:
N/A
Units:
N/A
Stories:
N/A
Built In:
2001
Sale Listings:
1
Rental Listings:
1
Land Lease:
No
All information is deemed reliable but not guaranteed. Copyright 2024 The Agency. All rights reserved.
Last checked: Apr 29, 2024, 3:36 AM UTC
