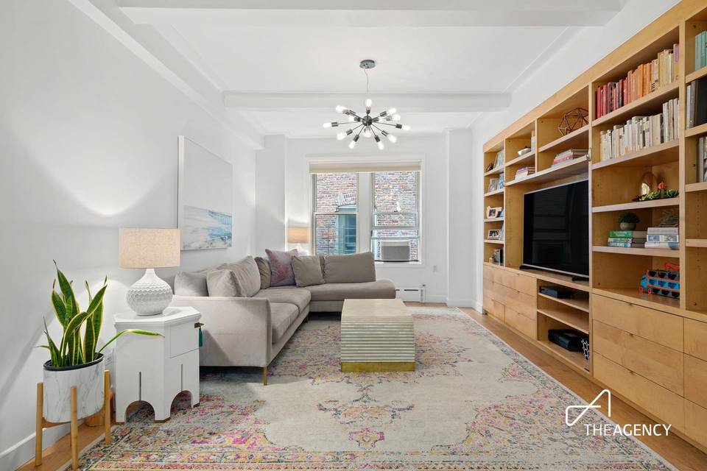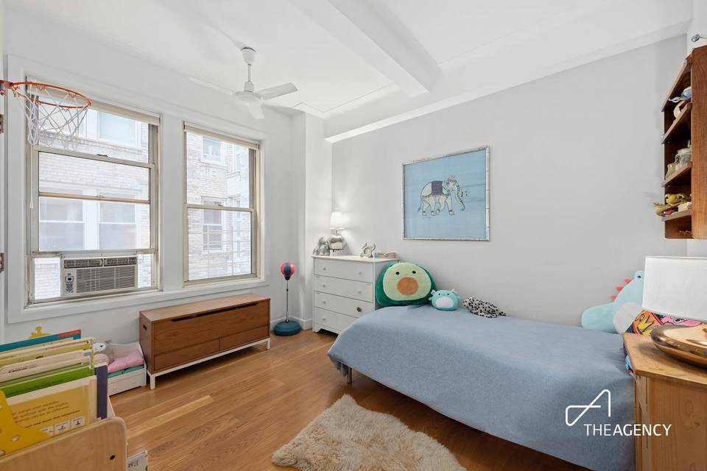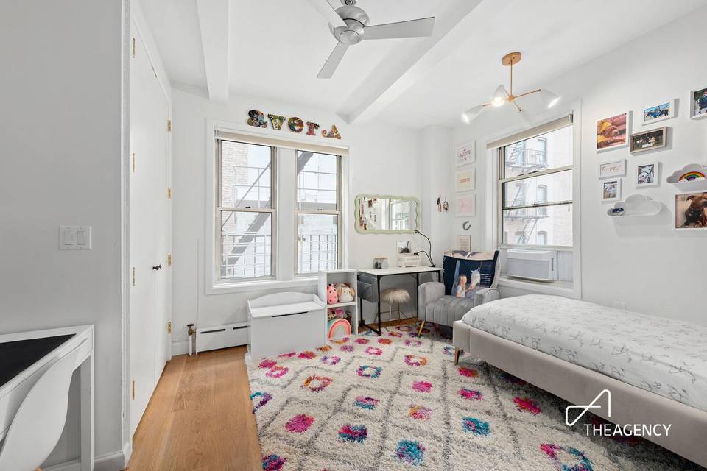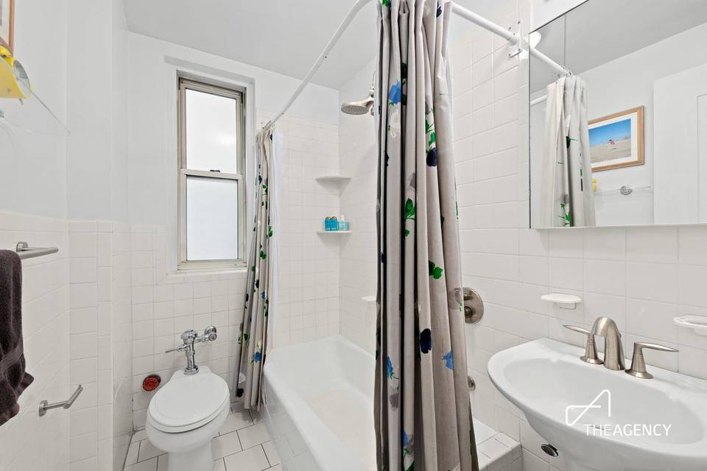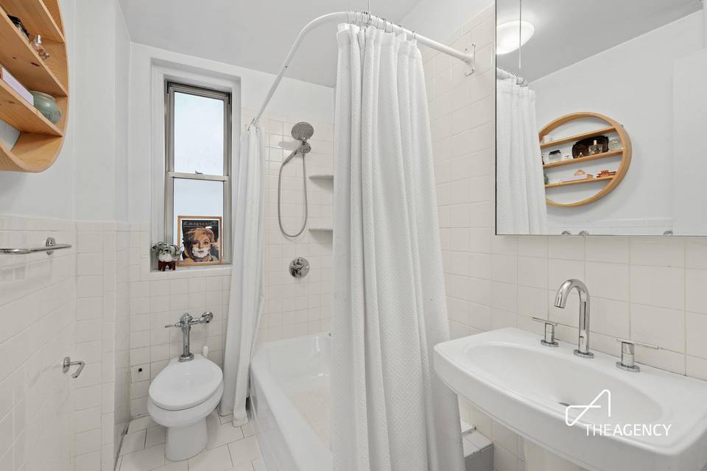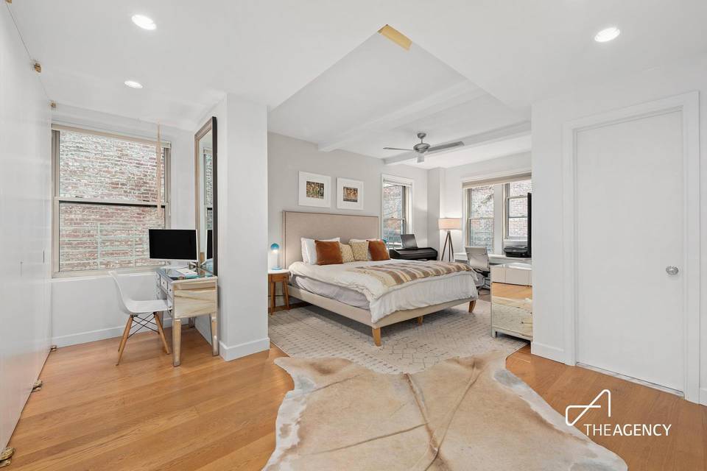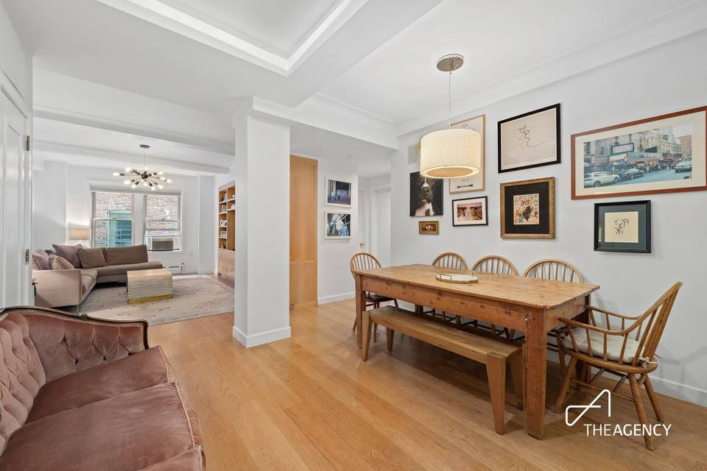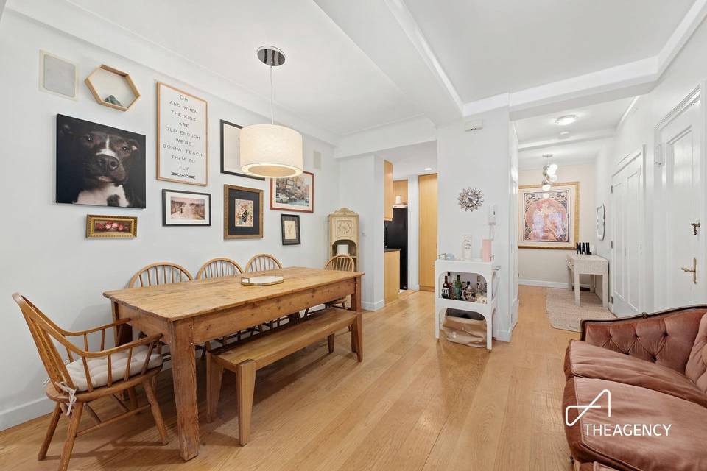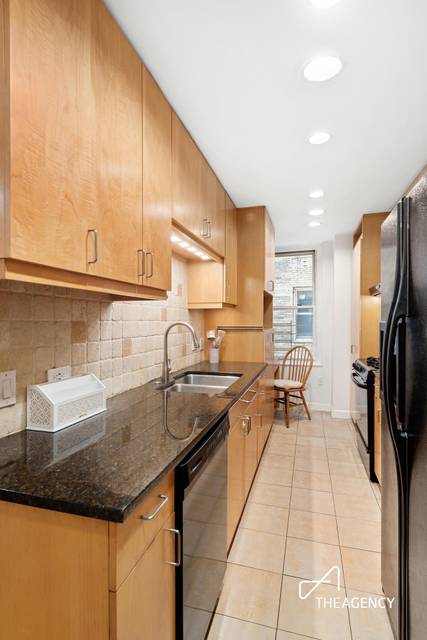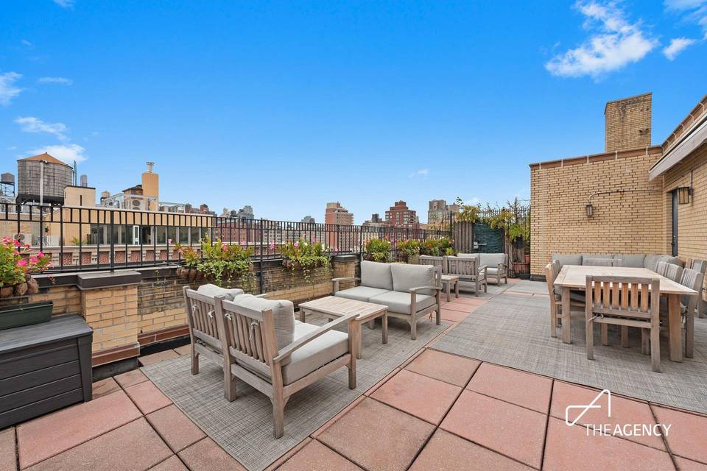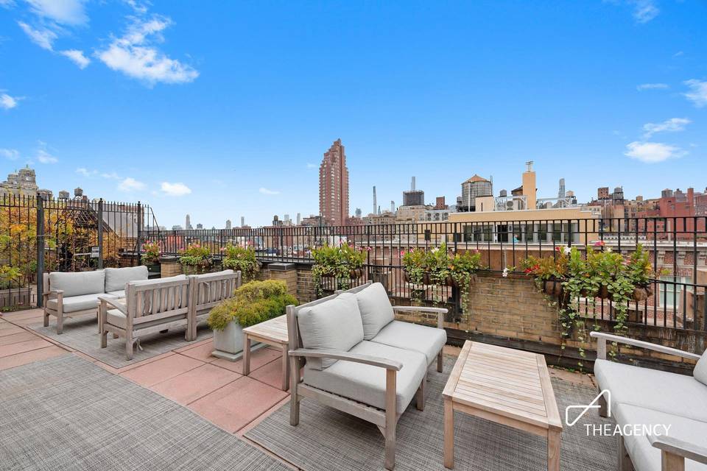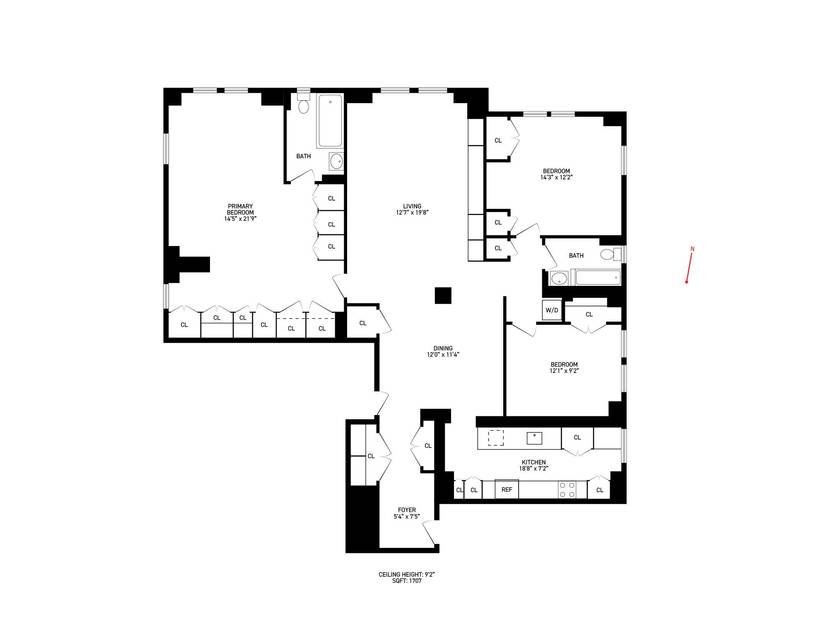

139 West 82nd Street #3-GH
Upper West Side, Manhattan, NY 10024Columbus Avenue & Amsterdam Avenue
in contract
Sale Price
$2,149,999
Property Type
Co-op
Beds
3
Baths
2
Property Description
139 West 82nd, 3GH
Prime UWS Prewar Coop – a true 3 bedroom, 2 bath home on a fantastic tree-lined block, so close to Central Park. This stylish and quiet home features high beamed ceilings, wide-plank hardwood floors, and a large capacity washer and dryer. With 14 large closets throughout the apartment, most with deep overhead cupboards and a separate storage unit (rented for a nominal fee), organization will never be an issue. A rare find on the Upper West Side.
A gracious gallery leads into an open dining room and living space, with a built-in media unit, custom bookshelves, and a built-in sound system. The enormous corner primary bedroom (with ensuite bath) will easily fit a king-sized bed with plenty of room to spare. The bedroom even has a separate alcove, ideal for homework space, a dressing area, or a perfect spot for a makeup vanity. The bedroom also has a wall of closets. The two secondary split bedrooms are also gracious in size, with well-proportioned closets and spaces for desks, with a hallway full bath to share. The spacious galley windowed kitchen with custom cabinetry also has a built-in desk, a perfect spot for working from home.
This prewar coop was built in 1929 and has an elegant lobby with an exquisite coffered ceiling. The building has an exceptional roof deck, complete with a dining table and chairs and well-manicured plants, with soaring views of downtown Manhattan. Building amenities include a daytime doorman, a live-in super, a laundry room, and a bike room. The building is near transportation (1/A/C/B/D trains, Citi Bike), food shopping (Trader Joe’s, Zabars, Citarella), restaurants (Red Farm, Elea, Barney Greengrass, and wonderful dessert spots (Levain Bakery, Milk Bar). Other neighborhood favorites include the Sunday Farmer’s Market on Columbus Avenue, the American Museum of Natural History, and The Beacon Theatre.
The building is pet-friendly, allows for pied-a-terres and co-purchasing, liberal sublet policy.
Prime UWS Prewar Coop – a true 3 bedroom, 2 bath home on a fantastic tree-lined block, so close to Central Park. This stylish and quiet home features high beamed ceilings, wide-plank hardwood floors, and a large capacity washer and dryer. With 14 large closets throughout the apartment, most with deep overhead cupboards and a separate storage unit (rented for a nominal fee), organization will never be an issue. A rare find on the Upper West Side.
A gracious gallery leads into an open dining room and living space, with a built-in media unit, custom bookshelves, and a built-in sound system. The enormous corner primary bedroom (with ensuite bath) will easily fit a king-sized bed with plenty of room to spare. The bedroom even has a separate alcove, ideal for homework space, a dressing area, or a perfect spot for a makeup vanity. The bedroom also has a wall of closets. The two secondary split bedrooms are also gracious in size, with well-proportioned closets and spaces for desks, with a hallway full bath to share. The spacious galley windowed kitchen with custom cabinetry also has a built-in desk, a perfect spot for working from home.
This prewar coop was built in 1929 and has an elegant lobby with an exquisite coffered ceiling. The building has an exceptional roof deck, complete with a dining table and chairs and well-manicured plants, with soaring views of downtown Manhattan. Building amenities include a daytime doorman, a live-in super, a laundry room, and a bike room. The building is near transportation (1/A/C/B/D trains, Citi Bike), food shopping (Trader Joe’s, Zabars, Citarella), restaurants (Red Farm, Elea, Barney Greengrass, and wonderful dessert spots (Levain Bakery, Milk Bar). Other neighborhood favorites include the Sunday Farmer’s Market on Columbus Avenue, the American Museum of Natural History, and The Beacon Theatre.
The building is pet-friendly, allows for pied-a-terres and co-purchasing, liberal sublet policy.
Agent Information


Property Specifics
Property Type:
Co-op
Monthly Maintenance Fees:
$2,602
Estimated Sq. Foot:
1,450
Lot Size:
N/A
Price per Sq. Foot:
$1,483
Min. Down Payment:
$430,000
Building Units:
N/A
Building Stories:
10
Pet Policy:
N/A
MLS ID:
2044476
Source Status:
Contract Signed
Also Listed By:
olr-nonrebny: 2044476, REBNY: OLRS-00012044476
Building Amenities
Dressing Area
Gallery
Home Office
Entry Foyer
Split Bedrooms
Laundry In Building
Additional Storage
Elevator
Roof Deck
Doorman
Green Building
Home Office
Dressing Area
Split Bedrooms
Entry Foyer
Mid-Rise
Public Outdoor Space
Gallery
Garden
Mid Rise
Elevator(S)
Building Roof Deck
Unit Amenities
Separate Dining Area
Wood Floors
Wideplank Floors
Abundant Closets
Washer/Dryer
Windowed Kitchen
Refrigerator
Oven
Microwave
Dishwasher
High Ceiling
Beamed Ceilings
Window Units
Views & Exposures
Western Exposure
Eastern Exposure
Northern Exposure
Location & Transportation
Other Property Information
Summary
General Information
- Year Built: 1929
Interior and Exterior Features
Interior Features
- Interior Features: Separate Dining Area, Wood Floors, Wideplank Floors, Abundant Closets, Washer/Dryer
- Living Area: 1,450 sq. ft.; source: Estimated
- Total Bedrooms: 3
- Full Bathrooms: 2
Structure
- Building Features: Dressing Area, Gallery, Home Office, Entry Foyer, Split Bedrooms, Post-war
- Stories: 10
- Total Stories: 10
- Accessibility Features: Windowed Kitchen, Refrigerator, Oven, Microwave, Dishwasher, High Ceiling, Beamed Ceilings
- Entry Direction: West East North
Property Information
Utilities
- Cooling: Window Units
Estimated Monthly Payments
Monthly Total
$12,915
Monthly Fees
$2,602
Interest
6.00%
Down Payment
20.00%
Mortgage Calculator
Monthly Mortgage Cost
$10,312
Monthly Charges
$2,602
Total Monthly Payment
$12,915
Calculation based on:
Price:
$2,149,999
Charges:
$2,602
* Additional charges may apply
Financing Allowed:
80%
Similar Listings
Building Information
Building Name:
N/A
Property Type:
Co-op
Building Type:
N/A
Pet Policy:
N/A
Units:
N/A
Stories:
10
Built In:
1929
Sale Listings:
2
Rental Listings:
0
Land Lease:
No
Other Sale Listings in Building
Broker Reciprocity disclosure: Listing information are from various brokers who participate in IDX (Internet Data Exchange).
Last checked: Apr 28, 2024, 5:04 AM UTC
