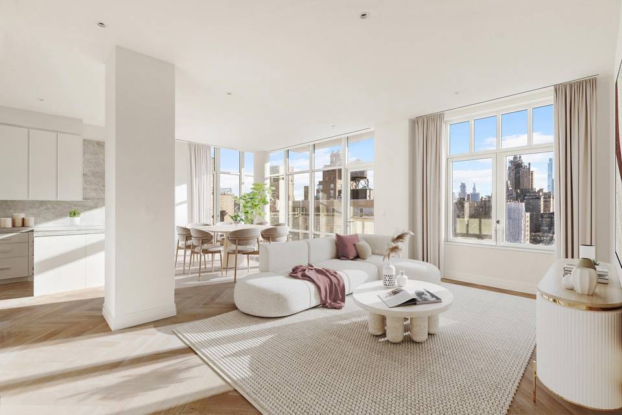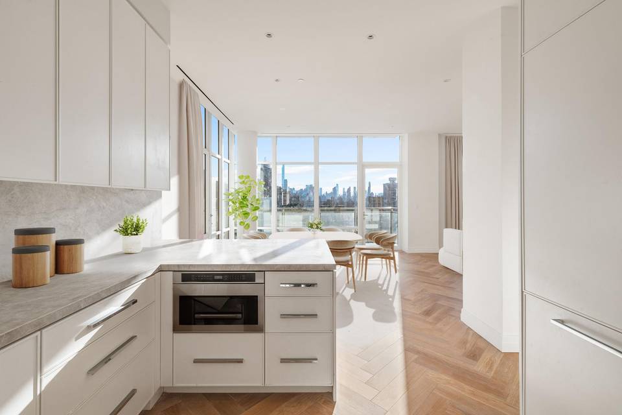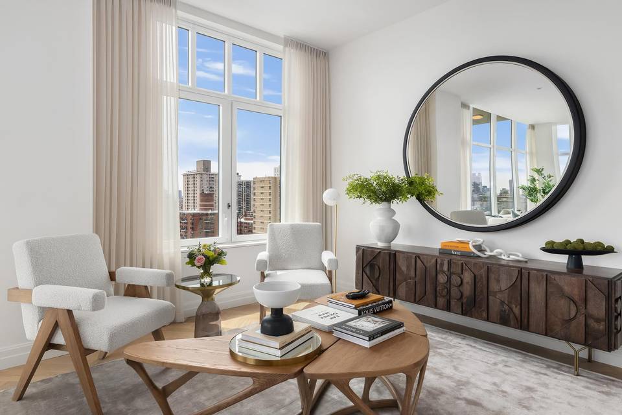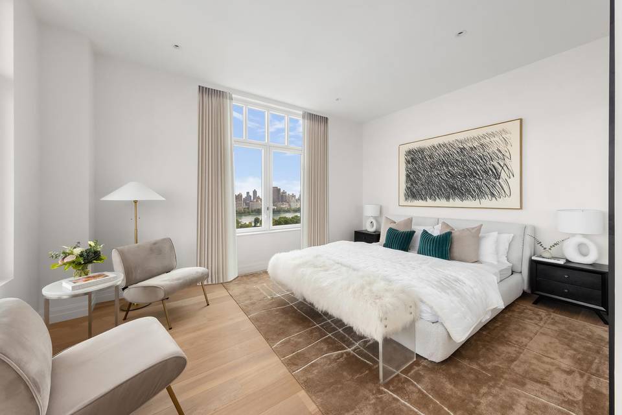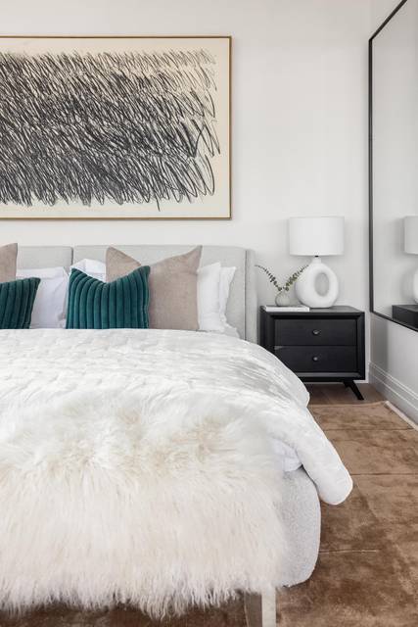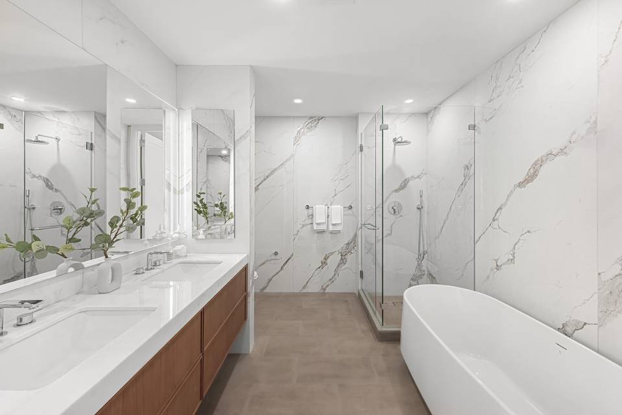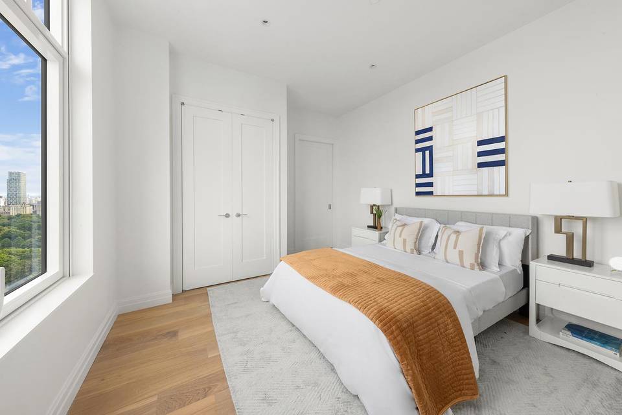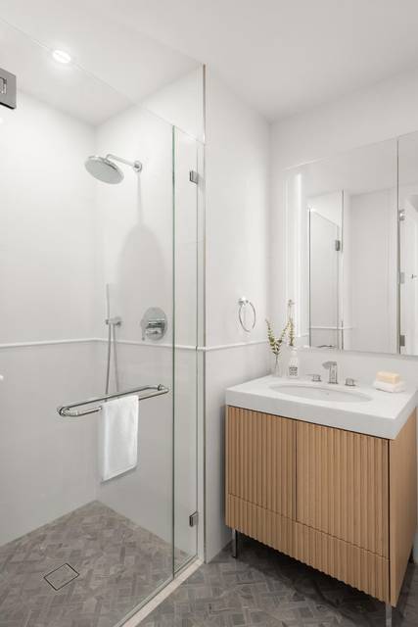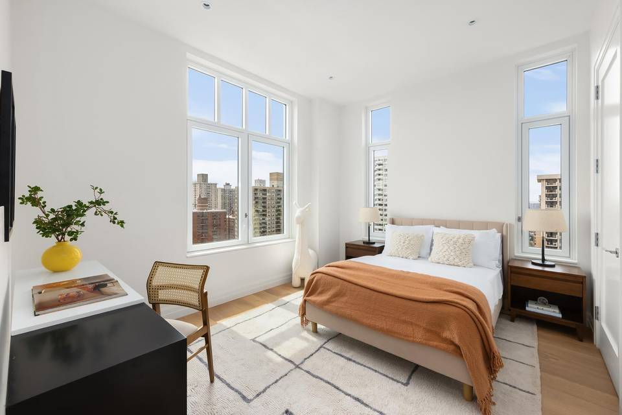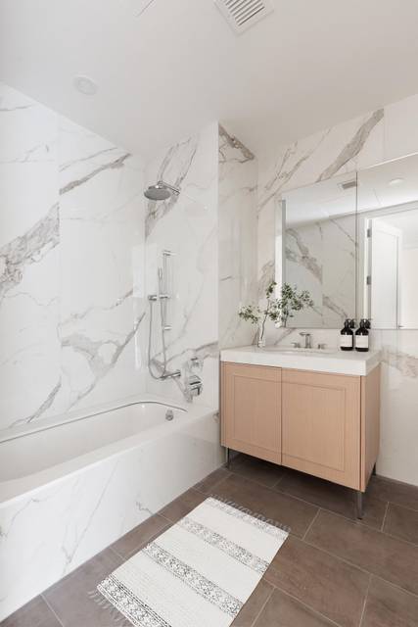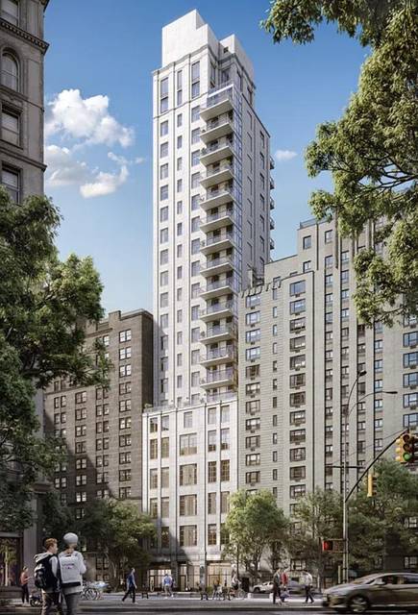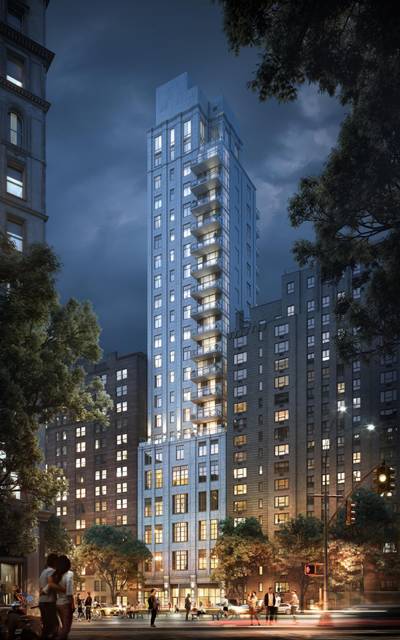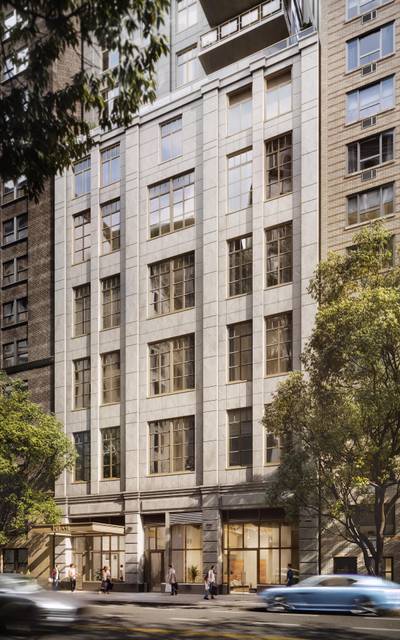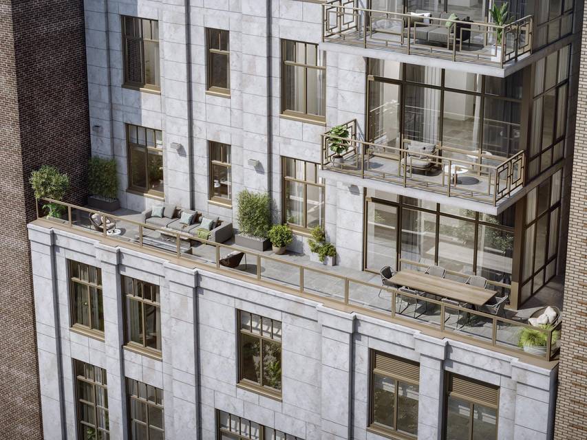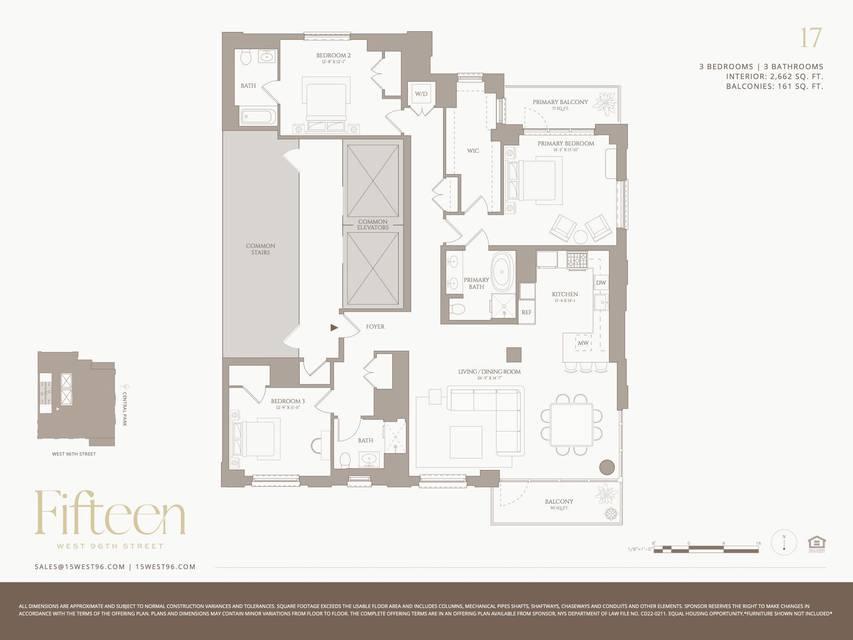

15 West 96th Street #17-A
Upper West Side, Manhattan, NY 10025Central Park West & Columbus Avenue
Sale Price
$5,995,000
Property Type
Condo
Beds
3
Baths
3
Open Houses
Apr 28, 12:00 – 2:00 PM
Sunday — By appointment only
Apr 30, 3:00 – 5:00 PM
Tuesday — By appointment only
May 1, 3:00 – 5:00 PM
Wednesday — By appointment only
May 2, 3:00 – 5:00 PM
Thursday — By appointment only
May 3, 3:00 – 5:00 PM
Friday — By appointment only
May 5, 12:00 – 2:00 PM
Sunday — By appointment only
Property Description
Offering 4% to Buyer's Brokers For a Limited Time Only!
Hosting private appointments in our on-site model residences. Please contact our sales team to schedule a showing. OH by appointment only.
Introducing 15 West 96th Street: the first new development on the Upper West Side within one block of Central Park in over a decade. Now hosting private appointments on-site. Please contact our sales team to schedule a showing.
Occupying the entire floor, this gracious three-bedroom, three-bathroom residence boasts incredible southern light and triple exposures, floor-to-ceiling windows, and two private outdoor spaces. The foyer opens up to the grand living room, showcasing the corner of floor-to-ceiling windows and exceptional southern & eastern views from the private 90 sf balcony. Sunlight fills the space, highlighting the 5 ¼-inch white oak herringbone pattern flooring throughout the kitchen, hallways, living and dining rooms.
Suitable for any level chef, the open kitchen features custom Bilotta white matte cabinetry, Taj Mahal Quartzite countertops, backsplash and peninsula, a Bertazzoni master series appliance package, and a paneled refrigerator and dishwasher. The L shaped peninsula offers bar seating adjacent to the dining area.
The tranquil primary bedroom suite features a private 71 sf balcony, an enormous walk in closet, and spa-like five fixture ensuite bathroom, complete with radiant heated flooring, large-format Calacatta Gold slabs, a luxurious soaking tub with Grohe bath accessories, and a stunning Rose Aurora marble slab top off the custom walnut Bilotta vanity.
The secondary bedrooms feature excellent closet space and en-suite baths, one with a Grohe shower, the other a soaking tub, and both with white glossy Nano glass walls and white and gray marble floors. A multi-zone Daikin HVAC system and an LG washer and vented electric dryer complete the offering.
Perfectly positioned off Central Park West on the iconic Upper West Side, Fifteen offers a modern collection of 21 luxury residences, all with private outdoor space and unparalleled views. Complemented by a curated amenity suite including a 24-hour doorman, fitness center, and children’s playroom, Fifteen provides exceptional living on the perimeter of Central Park.
The listing images represent various units in the building. The complete offering terms are in an offering plan available from Sponsor. NYS Department of Law File No. CD22-0211. Equal Housing Opportunity.
Hosting private appointments in our on-site model residences. Please contact our sales team to schedule a showing. OH by appointment only.
Introducing 15 West 96th Street: the first new development on the Upper West Side within one block of Central Park in over a decade. Now hosting private appointments on-site. Please contact our sales team to schedule a showing.
Occupying the entire floor, this gracious three-bedroom, three-bathroom residence boasts incredible southern light and triple exposures, floor-to-ceiling windows, and two private outdoor spaces. The foyer opens up to the grand living room, showcasing the corner of floor-to-ceiling windows and exceptional southern & eastern views from the private 90 sf balcony. Sunlight fills the space, highlighting the 5 ¼-inch white oak herringbone pattern flooring throughout the kitchen, hallways, living and dining rooms.
Suitable for any level chef, the open kitchen features custom Bilotta white matte cabinetry, Taj Mahal Quartzite countertops, backsplash and peninsula, a Bertazzoni master series appliance package, and a paneled refrigerator and dishwasher. The L shaped peninsula offers bar seating adjacent to the dining area.
The tranquil primary bedroom suite features a private 71 sf balcony, an enormous walk in closet, and spa-like five fixture ensuite bathroom, complete with radiant heated flooring, large-format Calacatta Gold slabs, a luxurious soaking tub with Grohe bath accessories, and a stunning Rose Aurora marble slab top off the custom walnut Bilotta vanity.
The secondary bedrooms feature excellent closet space and en-suite baths, one with a Grohe shower, the other a soaking tub, and both with white glossy Nano glass walls and white and gray marble floors. A multi-zone Daikin HVAC system and an LG washer and vented electric dryer complete the offering.
Perfectly positioned off Central Park West on the iconic Upper West Side, Fifteen offers a modern collection of 21 luxury residences, all with private outdoor space and unparalleled views. Complemented by a curated amenity suite including a 24-hour doorman, fitness center, and children’s playroom, Fifteen provides exceptional living on the perimeter of Central Park.
The listing images represent various units in the building. The complete offering terms are in an offering plan available from Sponsor. NYS Department of Law File No. CD22-0211. Equal Housing Opportunity.
Agent Information

Property Specifics
Property Type:
Condo
Monthly Common Charges:
$3,024
Yearly Taxes:
$33,924
Estimated Sq. Foot:
2,662
Lot Size:
N/A
Price per Sq. Foot:
$2,252
Min. Down Payment:
$599,500
Building Units:
N/A
Building Stories:
22
Pet Policy:
N/A
Sponsor Unit:
Yes
MLS ID:
2066761
Source Status:
Active
Also Listed By:
olr-nonrebny: 2066761, REBNY: OLRS-2066761
Building Amenities
Entry Foyer
Split Bedrooms
Laundry In Building
Gym
Elevator
Bike Storage
Resident Lounge
Doorman
Nursery
Playroom
Home Office
Wheelchair Access
Split Bedrooms
Entry Foyer
Powder Room
Concierge
Laundry Room
Fitness Room
Unit Amenities
Dining Alcove
Solid Wood Doors
Wood Floors
Wideplank Floors
Walk In Closet
Abundant Closets
Washer/Dryer
Recessed Lighting
Stainless Steel Appliances
Refrigerator
Open Kitchen
Microwave
Dishwasher
Balcony
High Ceiling
Pocket Doors
Walk Through
Views & Exposures
Empire State Building ViewsCity ViewsSkyline ViewsOpen ViewsHudson River ViewsEast River ViewsCentral Park Views
Southern Exposure
Western Exposure
Eastern Exposure
Northern Exposure
Location & Transportation
Other Property Information
Summary
General Information
- Year Built: 2023
- New Construction: Yes
Interior and Exterior Features
Interior Features
- Interior Features: Dining Alcove, Solid Wood Doors, Pocket Doors, Wood Floors, Wideplank Floors, Walk In Closet, Abundant Closets, Washer/Dryer, Recessed Lighting
- Living Area: 2,662 sq. ft.; source: Estimated
- Total Bedrooms: 3
- Full Bathrooms: 3
Exterior Features
- View: Empire State Building Views, City Views, Skyline Views, Open Views, Hudson River Views, East River Views, Central Park Views
Structure
- Building Features: Entry Foyer, Split Bedrooms, Post-war
- Stories: 22
- Total Stories: 22
- Accessibility Features: Walk Through, Stainless Steel Appliances, Refrigerator, Open Kitchen, Microwave, Dishwasher, Balcony, High Ceiling
- Entry Direction: South West East North
Property Information
Utilities
- Cooling: Multi-Zone
Estimated Monthly Payments
Monthly Total
$38,200
Monthly Charges
$3,024
Monthly Taxes
$2,827
Interest
6.00%
Down Payment
10.00%
Mortgage Calculator
Monthly Mortgage Cost
$32,349
Monthly Charges
$5,851
Total Monthly Payment
$38,200
Calculation based on:
Price:
$5,995,000
Charges:
$5,851
* Additional charges may apply
Financing Allowed:
90%
Similar Listings
Building Information
Building Name:
N/A
Property Type:
Condo
Building Type:
N/A
Pet Policy:
N/A
Units:
N/A
Stories:
22
Built In:
2023
Sale Listings:
14
Rental Listings:
0
Land Lease:
No
Other Sale Listings in Building
Broker Reciprocity disclosure: Listing information are from various brokers who participate in IDX (Internet Data Exchange).
Last checked: Apr 28, 2024, 1:45 AM UTC

