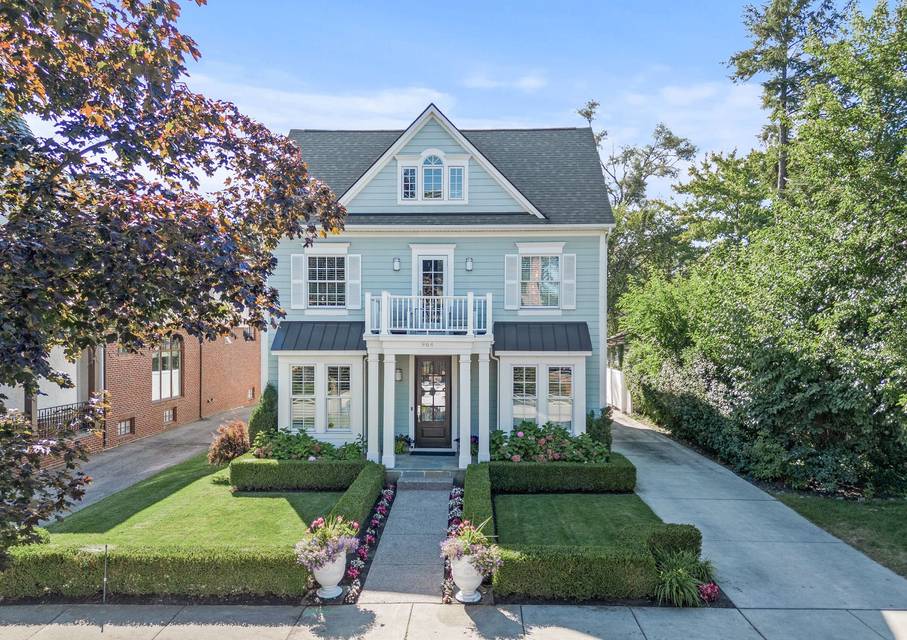

964 Pierce Street
Birmingham, MI 48009
sold
Last Listed Price
$1,999,000
Property Type
Single-Family
Beds
4
Full Baths
3
½ Baths
1
Property Description
Situated just steps from downtown Birmingham, this custom built home with 4 bedrooms & 4.1 baths features an enviable open floor plan. The home's gracious transitional style is as comfortable as it is sophisticated with easy flowing informal rooms boasting beautiful custom features that have been executed to perfection. The interiors feature light, airy rooms, hardwood floors, custom moldings, & marble and granite throughout. A spacious great room with dining area is surrounded by windows where light floods the entire space & opens onto a covered outdoor living area with fireplace & TV, perfect for entertaining. The gourmet kitchen is at the heart of the home and includes an oversized center island with bar seating, top of the line stainless steel appliances, & pantry. A cozy den, chic powder room and mud room complete the main level. Upstairs features 2 bedrooms with shared full bath, laundry as well as a balcony overlooking Pierce St & downtown Birmingham. The serene primary suite is complete with two walk-in closets & gorgeous primary bath with dual sinks with marble countertops, jetted tub, Euro glass shower & private water closet. A 3rd floor loft space features a flex area, 4th bedroom & full bath. Basement with sizeable rec area, bar, full bath, & plenty of storage. Detached 2 car garage, pristine garden & patio area, & Birmingham Schools. You do not want to miss this!
Agent Information
Property Specifics
Property Type:
Single-Family
Estimated Sq. Foot:
3,734
Lot Size:
7,490 sq. ft.
Price per Sq. Foot:
$535
Building Stories:
3
MLS ID:
a0U4U00000EVOJ7UAP
Amenities
Forced Air
Natural Gas
Central
Basement
Parking
Full Finished Basement
Zoned
Location & Transportation
Other Property Information
Summary
General Information
- Year Built: 2012
- Architectural Style: Colonial
Parking
- Total Parking Spaces: 2
- Parking Features: Parking Garage - 2 Car
Interior and Exterior Features
Interior Features
- Living Area: 3,734 sq. ft.
- Total Bedrooms: 4
- Full Bathrooms: 3
- Half Bathrooms: 1
Structure
- Building Features: Fenced Back Yard, Sprinkler System, Central Air, Covered Porch
- Stories: 3
- Basement: Full Finished Basement
Property Information
Lot Information
- Lot Size: 7,490 sq. ft.
Utilities
- Cooling: Central
- Heating: Forced Air, Natural Gas, Zoned
Estimated Monthly Payments
Monthly Total
$9,588
Monthly Taxes
N/A
Interest
6.00%
Down Payment
20.00%
Mortgage Calculator
Monthly Mortgage Cost
$9,588
Monthly Charges
$0
Total Monthly Payment
$9,588
Calculation based on:
Price:
$1,999,000
Charges:
$0
* Additional charges may apply
Similar Listings
All information is deemed reliable but not guaranteed. Copyright 2024 The Agency. All rights reserved.
Last checked: Apr 28, 2024, 12:44 AM UTC


