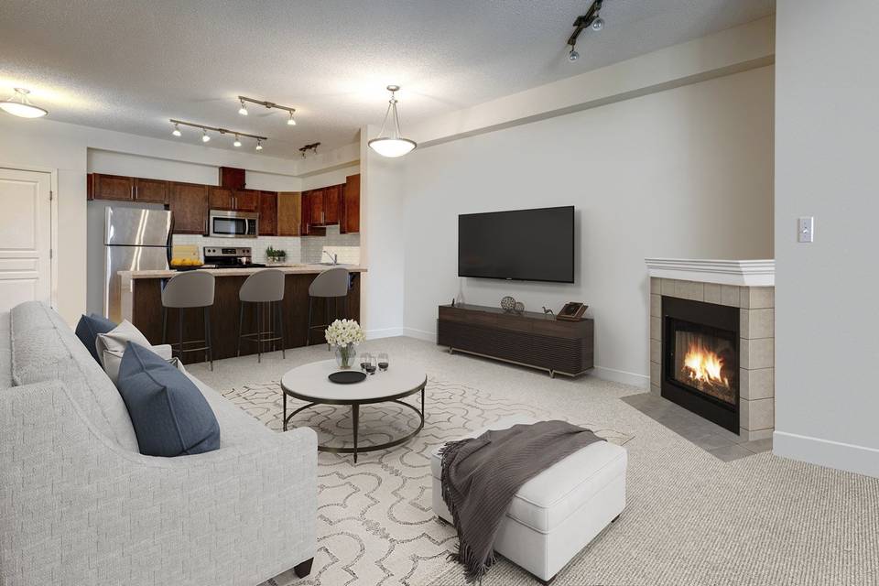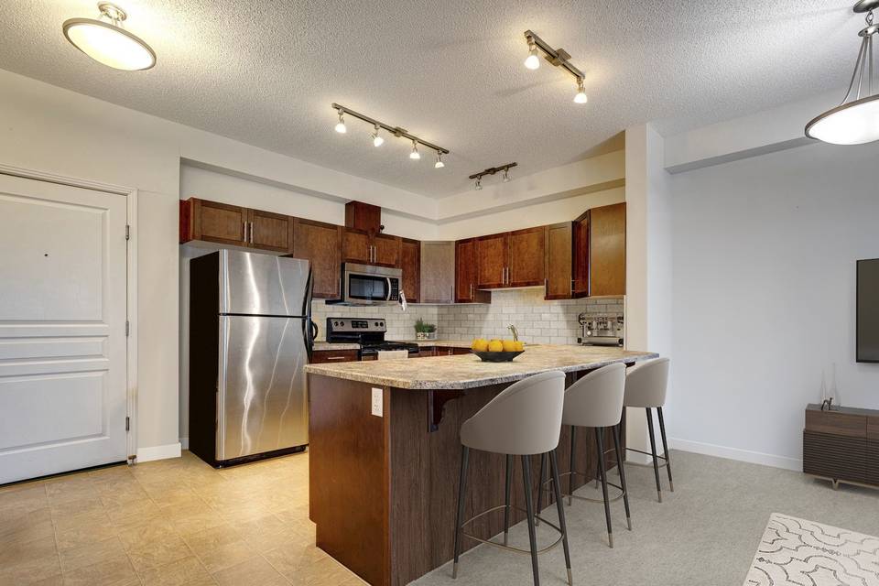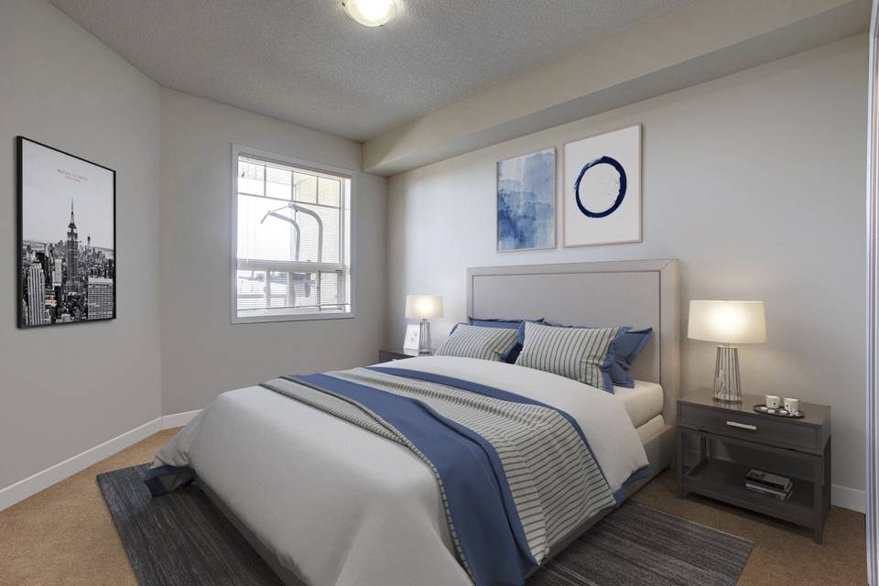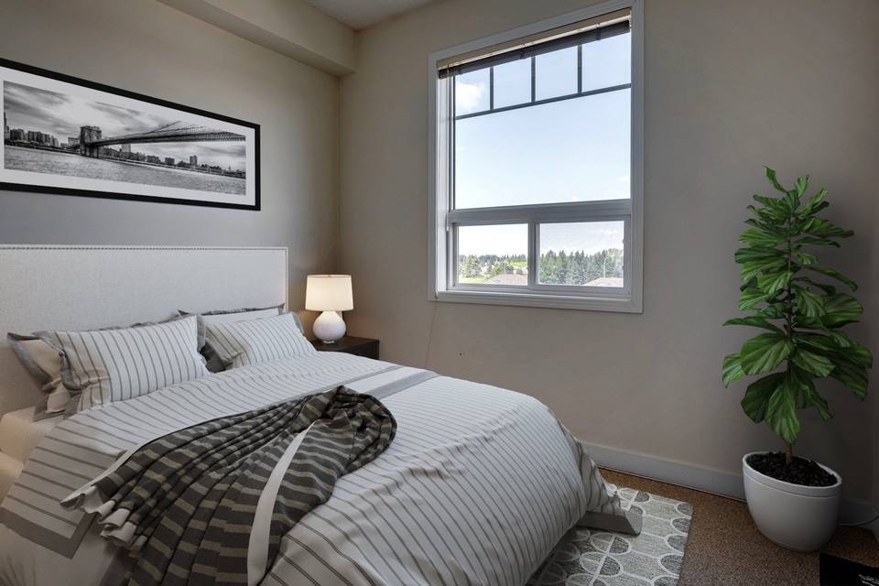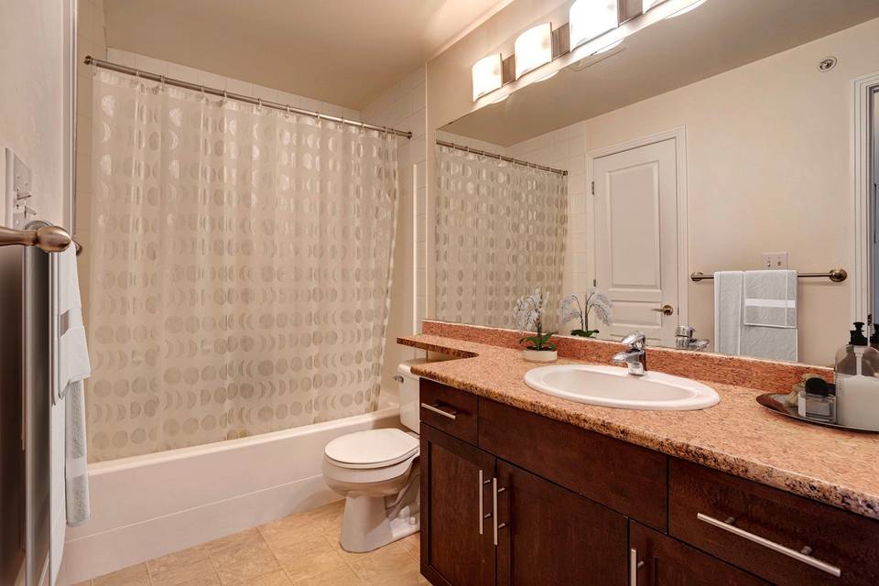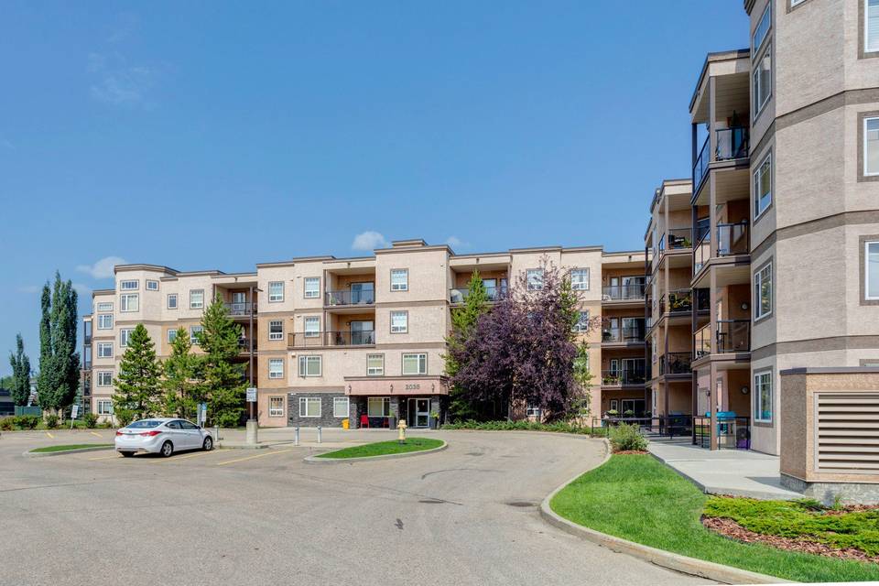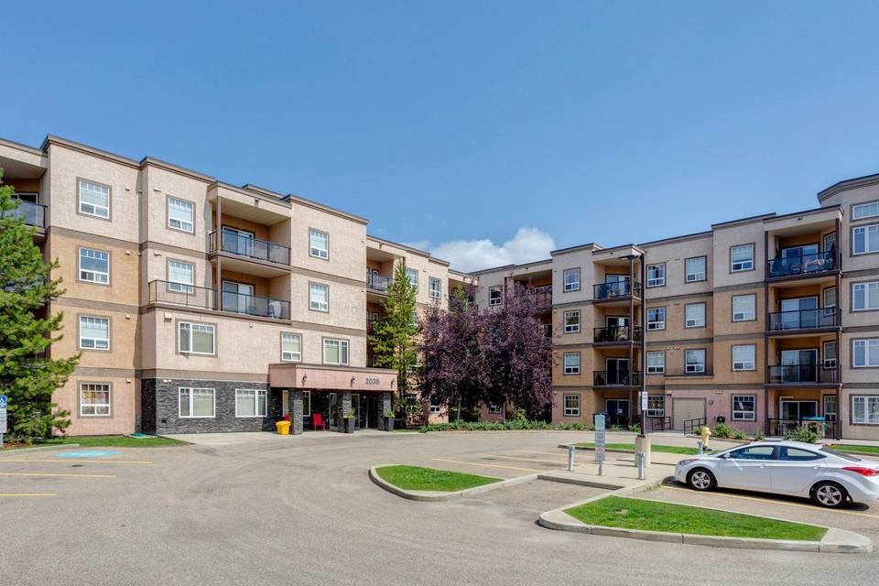

2035 Grantham Court #408
Glastonbury, Edmonton, AB T5G 6L4, CanadaSale Price
CA$299,900
Property Type
Apartment
Beds
2
Baths
1
Property Description
Welcome to 408 2035 Grantham Ct, a perfect blend of comfort, convenience, and modern living. As you step into the unit, you're immediately greeted by an aura of spaciousness and warmth. The clever design and layout make the most of every inch of this 800 sq ft two-bedroom, one-bathroom condo for relaxation and functionality. The living area is bathed in natural light, thanks to large windows that offer panoramic views of the surrounding neighborhood and cozy gas fireplace The open-concept living and dining space provides ample room for entertaining with enough space to accommodate a variety of furniture arrangements. The kitchen is well laid out and offers loads of cabinetry and ample counter space, making it a joy for both the aspiring chef and the busy professional. One of the standout features of this condo is its proximity to amenities. Just a stone's throw away from major shopping, trails, schools, golf and the Henday and Whitemud Drive. ( property is virtually staged)
Agent Information
Property Specifics
Property Type:
Apartment
Monthly Common Charges:
Estimated Sq. Foot:
790
Lot Size:
N/A
Price per Sq. Foot:
Building Units:
N/A
Building Stories:
1
Pet Policy:
N/A
MLS® Number:
a0U4U00000E6Ws8UAF
Source Status:
Active
Building Amenities
Open Concept
Great Location
Close To Amenities
Great Location
Open Concept
Close To Amenities
Large Eating Bar
Unit Amenities
Spacious Bedrooms
Parking Gated Underground
Parking Heated Garage
Fireplace Gas
Fireplace Living Room
Parking
Fireplace
Location & Transportation
Other Property Information
Summary
General Information
- Year Built: 2008
- Architectural Style: High or Mid-Rise Condo
Parking
- Total Parking Spaces: 1
- Parking Features: Parking Gated Underground, Parking Heated Garage
HOA
- Association Fee: $306.62
Interior and Exterior Features
Interior Features
- Interior Features: Spacious bedrooms
- Living Area: 790 sq. ft.
- Total Bedrooms: 2
- Full Bathrooms: 1
- Fireplace: Fireplace Gas, Fireplace Living room
- Total Fireplaces: 1
Structure
- Building Name: Californian Parkland
- Building Features: Open concept, Large eating bar, Great location, Close to amenities
- Stories: 1
- Total Stories: 4
Property Information
Lot Information
- Lot Size:
Estimated Monthly Payments
Monthly Total
$1,364
Monthly Charges
Monthly Taxes
N/A
Interest
6.00%
Down Payment
20.00%
Mortgage Calculator
Monthly Mortgage Cost
$1,058
Monthly Charges
Total Monthly Payment
$1,364
Calculation based on:
Price:
$220,515
Charges:
* Additional charges may apply
Similar Listings
Building Information
Building Name:
Californian Parkland
Property Type:
Condo
Building Type:
N/A
Pet Policy:
N/A
Units:
N/A
Stories:
1
Built In:
2008
Sale Listings:
1
Rental Listings:
0
Land Lease:
No
All information is deemed reliable but not guaranteed. Copyright 2024 The Agency. All rights reserved.
Last checked: May 3, 2024, 10:31 AM UTC
