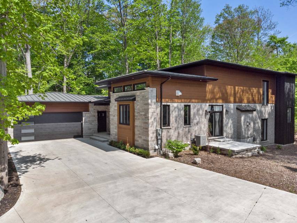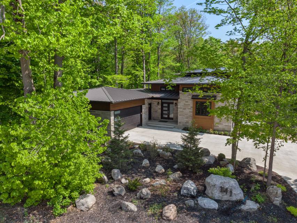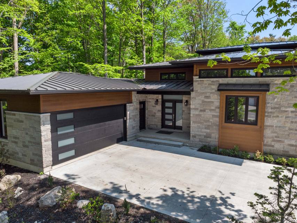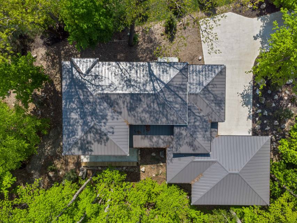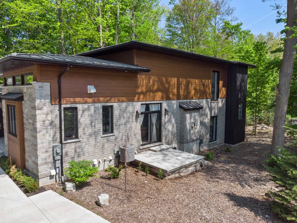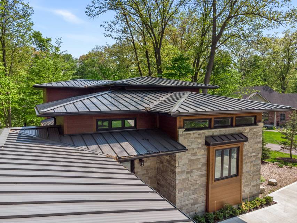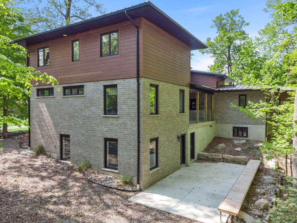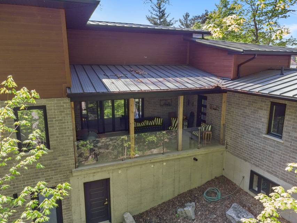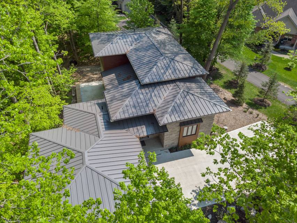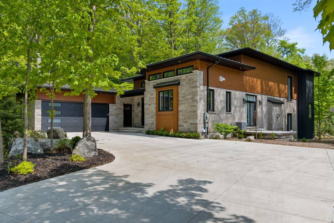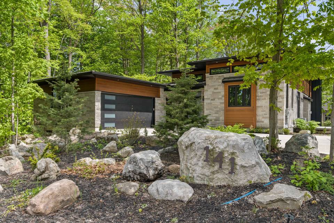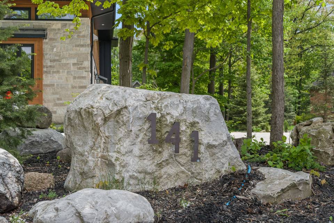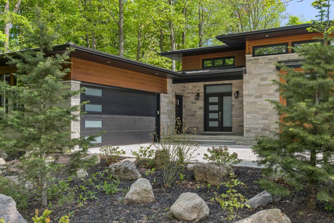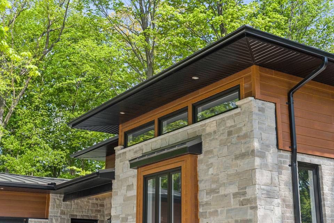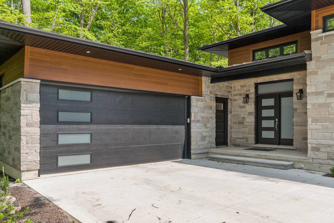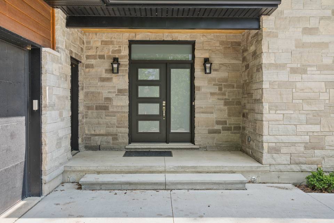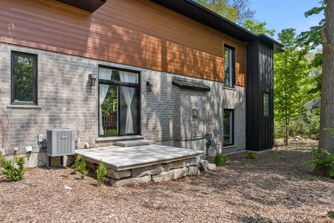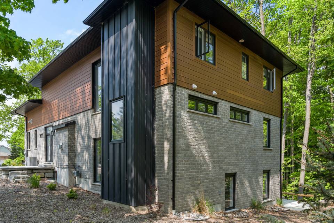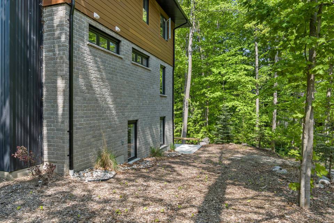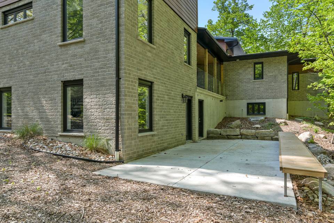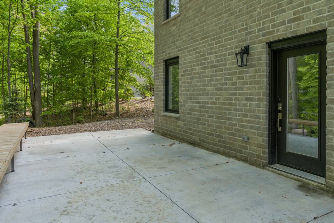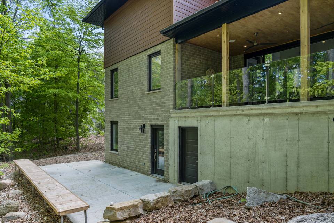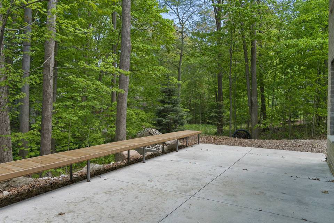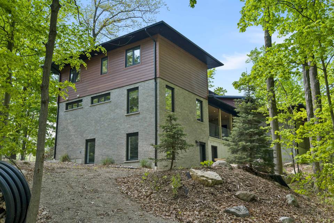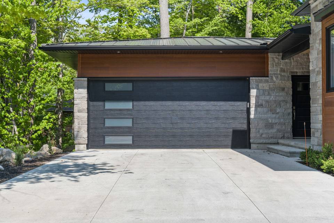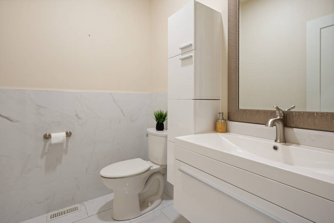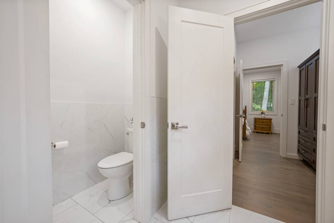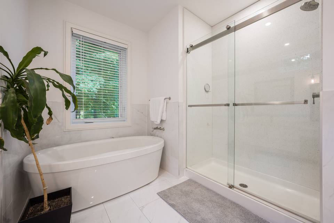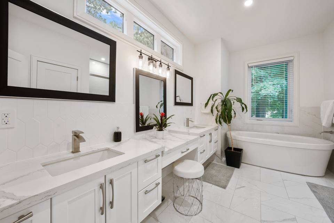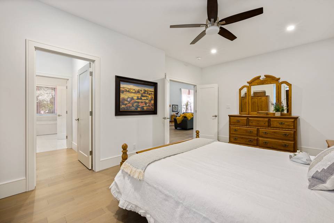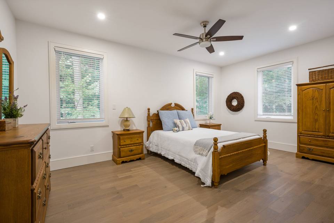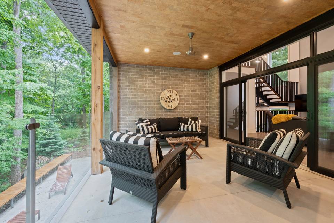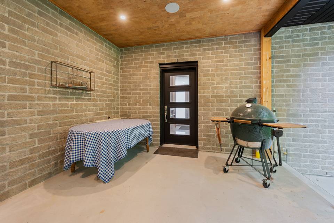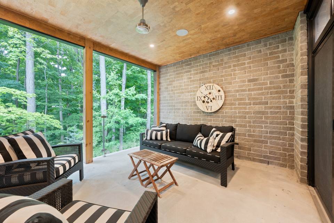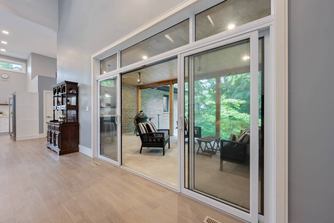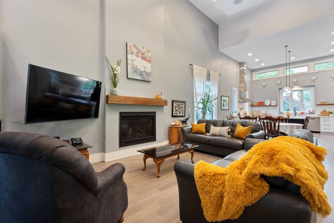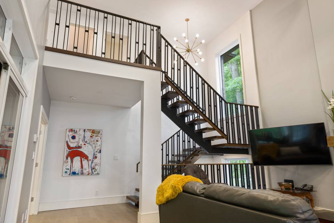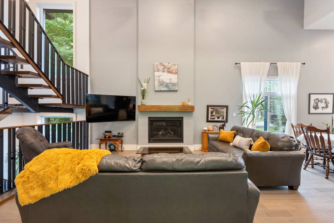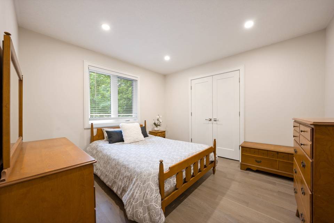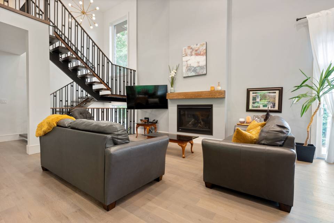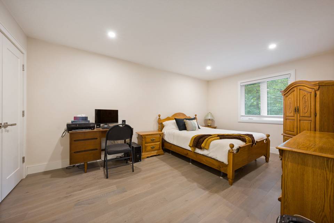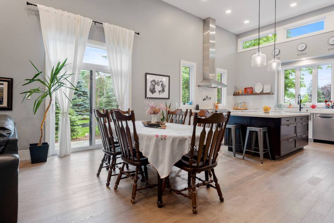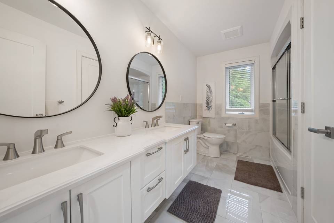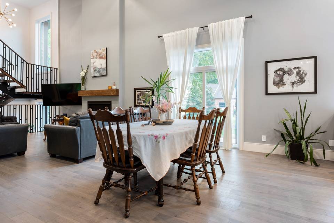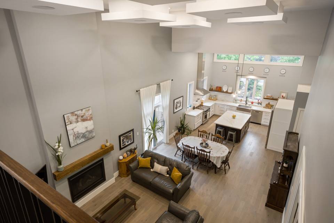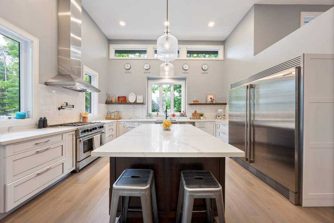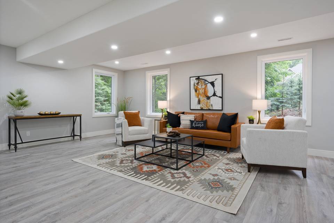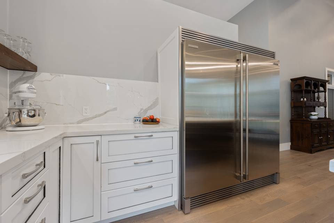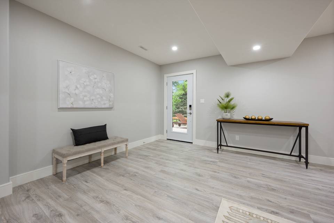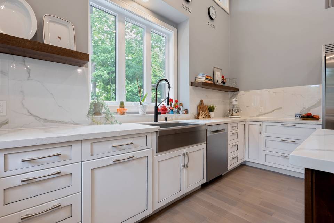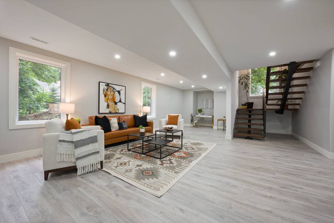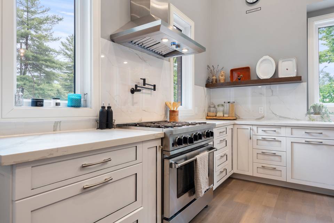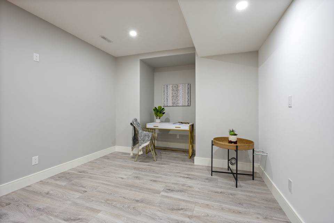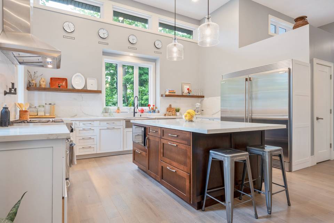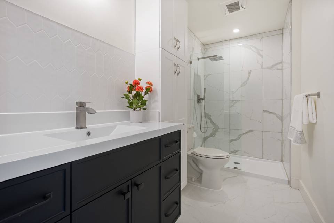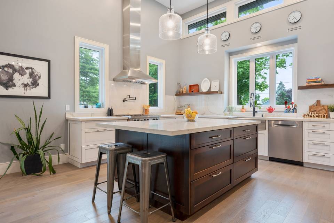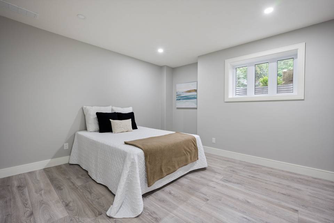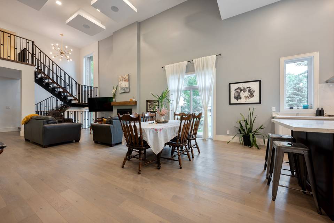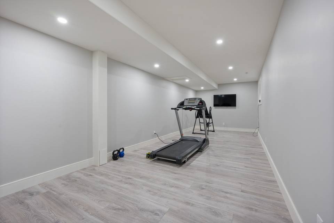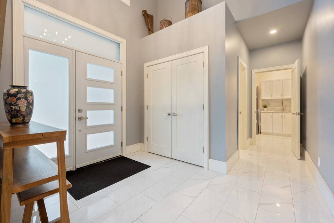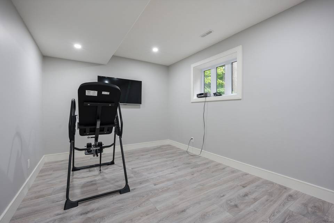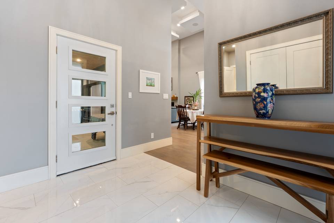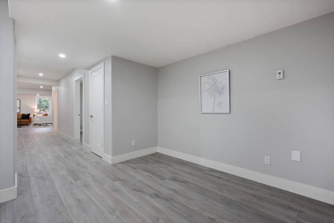

141 Baldwin Street
Tillsonburg, ON N4G2K4, CanadaSale Price
CA$1,595,000
Property Type
Single-Family
Beds
4
Baths
4
Property Description
Perfectly blended with the mature trees of the lot, 141 Baldwin St is one of the most stunning homes in all of Tillsonburg. Boasting open concept living spaces and three floors of finished brilliance this home is what dreams are made of. The exterior of the home has modern curb-appeal with a combination of stone, Hardie-board and a California steel roof to draw you in as you arrive. A double car garage with house-access to the laundry-room is just beyond the side door, while entering in through the front grand entrance a stunning foyer showcases the 14ft ceilings, porcelain tile and a large closet to keep your seasonal items tucked away. To the left of the entrance a two-piece bathroom can be found, while to the right the jaw-dropping main living area. Walking into this space, an open custom staircase showcasing the upper and lower level, while 18ft ceilings soar above you and engineered hardwood carries throughout the main and upper level. A BBQ porch is just off the right of the kitchen, while to the left sliding glass doors lead to the covered porch surrounded by lush greenery of the lot, at any vantage point the privatized space is another amazing feature. The master bedroom is located on the main floor, just of the living room, while two additional bedrooms with spacious double doored closets are located on the upper level. The lower level has recently been completed in full with water-resistant laminate flooring throughout, an additional bedroom, rec-room, full 4 piece bathroom and gym, not to forget to mention the storage space, utility room and cold room, along with a private entrance perfect for in-law potential.
Agent Information

Property Specifics
Property Type:
Single-Family
Estimated Sq. Foot:
2,600
Lot Size:
0.65 ac.
Price per Sq. Foot:
Building Stories:
N/A
MLS® Number:
a0UUc000001wBfHMAU
Source Status:
Active
Amenities
Forced Air
Air Conditioning
Central
Parking Attached
Parking
Attached Garage
Natural Gas
Parking Driveway Concrete
Main Floor Primary Bedroom
Bbq Porch Of Kitchen
Location & Transportation
Other Property Information
Summary
General Information
- Year Built: 2021
- Architectural Style: 2 Storey - Main Lev Ent
Parking
- Total Parking Spaces: 6
- Parking Features: Parking Attached, Parking Driveway Concrete, Parking Garage - 2 Car
- Attached Garage: Yes
Interior and Exterior Features
Interior Features
- Interior Features: Main floor Primary Bedroom, BBQ porch of Kitchen
- Living Area: 2,600 sq. ft.
- Total Bedrooms: 4
- Full Bathrooms: 4
Exterior Features
- Exterior Features: BBQ porch of Kitchen
Structure
- Building Features: Mature treed lot, Modern curb appeal, In suite Potential
- Stories: 2
Property Information
Lot Information
- Lot Size: 0.65 ac.
Utilities
- Cooling: Air Conditioning, Central
- Heating: Forced Air, Natural Gas
Estimated Monthly Payments
Monthly Total
$5,625
Monthly Taxes
N/A
Interest
6.00%
Down Payment
20.00%
Mortgage Calculator
Monthly Mortgage Cost
$5,625
Monthly Charges
Total Monthly Payment
$5,625
Calculation based on:
Price:
$1,172,794
Charges:
* Additional charges may apply
Similar Listings
All information is deemed reliable but not guaranteed. Copyright 2024 The Agency. All rights reserved.
Last checked: Apr 29, 2024, 3:48 PM UTC
