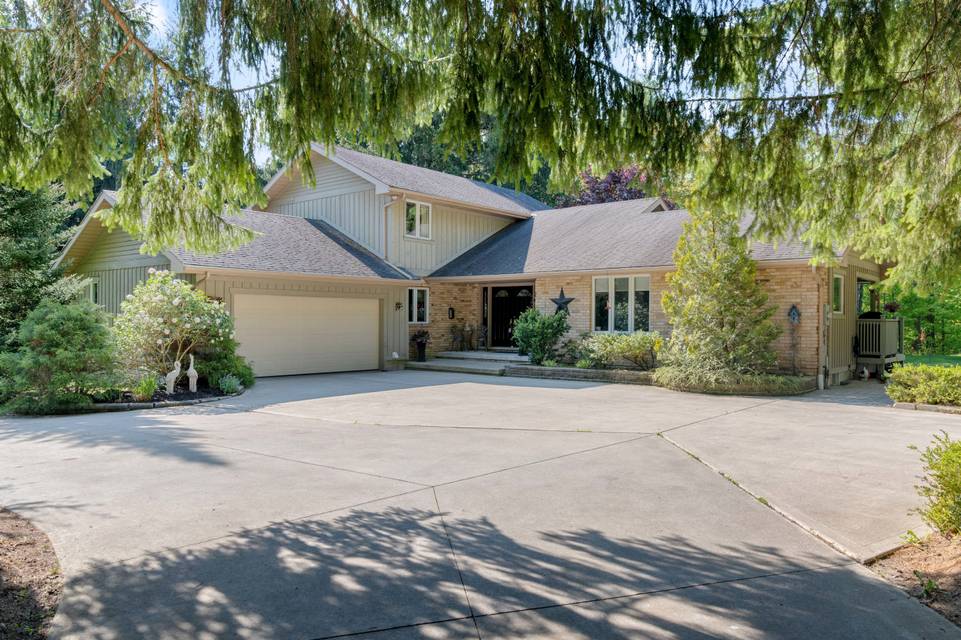

Show Me This Listing
Sign up below for access to the entire database of listings, as well as a free moving consultation with our dedicated Client Success team.
MLS® Number: 40566492
57749 Carson Line
Tillsonburg, ON N4G 4G9, CanadaSale Price
CA$1,450,000
Property Type
Single-Family
Beds
3
Baths
3
Due to local listing providers' requirements, accessing property details requires signing up or logging in.
Property Description
Beautiful custom built home located on the edge of Tillsonburg and meticulously designed and built. Sitting on a gorgeous property, the long and winding driveway draws you into ultimate privacy and seclusion. Upon arriving you will be welcomed through the double door entryway opening to the spacious foyer and leading into this country escape home. Boasting an impressive list of features, including a large sunken formal living room with crown moulding and a gas fireplace offering a inviting space to entertain. The hardwood flooring flows through the formal dining area, into the dinette and family room, creating a warm and inviting atmosphere as you begin to feel at home. Cozy up in front to the corner fireplace and take in all that this stunning property has to offer through the expansive windows of the family room, surrounded by mature trees and all that nature has to offer, this will surely be your favourite spot to relax with family and friends. The custom kitchen is equipped with a gas range and built-in oven, with gleaming cabinets, stainless steel appliances, perfect for the aspiring chef in the family. A true oasis awaits in the master bedroom, featuring a walk-in closet and an ensuite bathroom complete with a jacuzzi tub, double sinks and separate shower. While the 2 remaining bedrooms in this home offer comfort and contemporary style for family or guests to enjoy. This property also offers a 2 storey, 40x40 insulated shop, half heated, perfect for any hobbyist with a steel roof that provides durability and peace of mind for years to come.
Listing Agents:
Brandon Koppert
Salesperson
(519) 550-7033
Deepanshu Pal
Salesperson
(647) 646-1768
Property Specifics
Property Type:
Single-Family
Yearly Taxes:
Estimated Sq. Foot:
2,229
Lot Size:
N/A
Price per Sq. Foot:
Building Stories:
N/A
MLS® Number:
40566492
Source Status:
Active
Also Listed By:
connectagency: a0U4U00000EVNsiUAH, CREA: 40566492
Amenities
Work Bench
Forced Air
Natural Gas
Central Air
Attached Garage
Detached Garage
Full
Partially Finished
Dishwasher
Dryer
Hot Water Tank Owned
Refrigerator
Washer
Library Or Den
Water Heater Owned
Deck
Patio
Basement
Parking
Views & Exposures
Creek/StreamForestGardenHillsRidgeTrees/WoodsValley
Location & Transportation
Other Property Information
Summary
General Information
- Year Built: 1999
- Architectural Style: Two Story
Parking
- Parking Features: Attached Garage, Detached Garage
- Attached Garage: Yes
- Garage Spaces: 2
Interior and Exterior Features
Interior Features
- Interior Features: Work Bench
- Living Area: 2,229
- Total Bedrooms: 3
- Total Bathrooms: 3
- Full Bathrooms: 3
- Appliances: Water Heater Owned, Built-in Microwave, Dishwasher, Dryer, Hot Water Tank Owned, Refrigerator, Washer
Exterior Features
- Exterior Features: Lighting, Privacy
- Roof: Asphalt Shing
- View: Creek/Stream, Forest, Garden, Hills, Ridge, Trees/Woods, Valley
Structure
- Construction Materials: Wood Siding
- Foundation Details: Poured Concrete
- Basement: Full, Partially Finished
- Patio and Porch Features: Deck, Patio
Property Information
Lot Information
- Zoning: RR
- Lot Features: Rural, Irregular Lot, Shopping Nearby
- Lot Dimensions: 0 x 0
- Topography: Partially Cleared, Sloping, Wooded/Treed
Utilities
- Cooling: Central Air
- Heating: Forced Air, Natural Gas
- Water Source: Drilled Well
- Sewer: Septic Tank
Estimated Monthly Payments
Monthly Total
$5,520
Monthly Taxes
Interest
6.00%
Down Payment
20.00%
Mortgage Calculator
Monthly Mortgage Cost
$5,114
Monthly Charges
Total Monthly Payment
$5,520
Calculation based on:
Price:
$1,066,176
Charges:
* Additional charges may apply
Similar Listings

Data provided by ITSO MLS® System. All information is deemed reliable but not guaranteed. Copyright 2024 ITSO MLS® System. All rights reserved.
Last checked: Apr 29, 2024, 8:33 AM UTC
