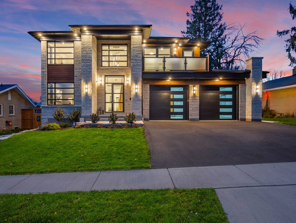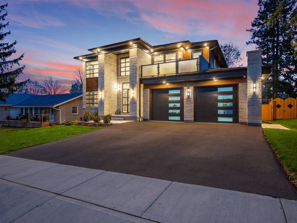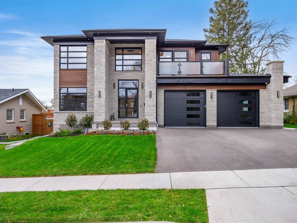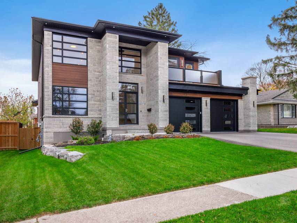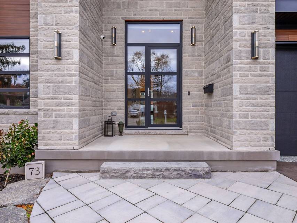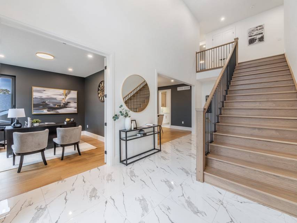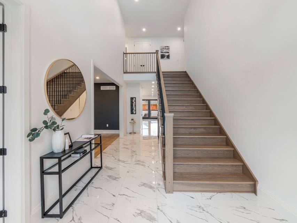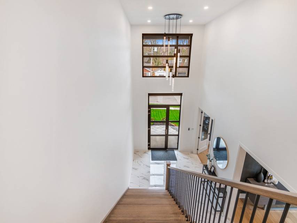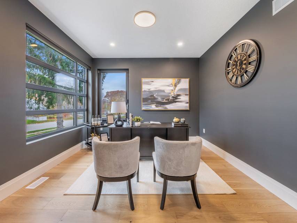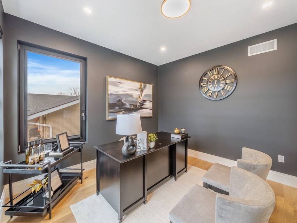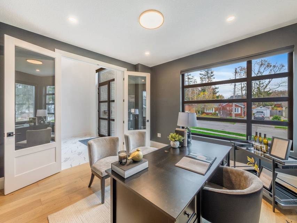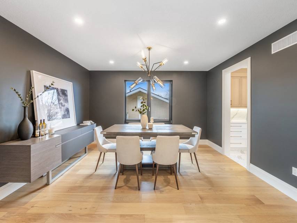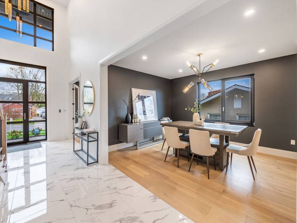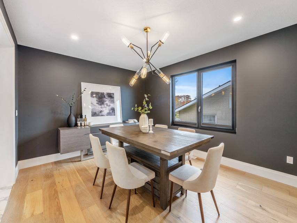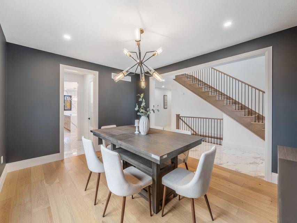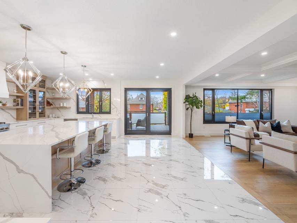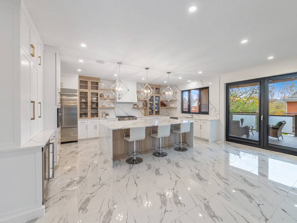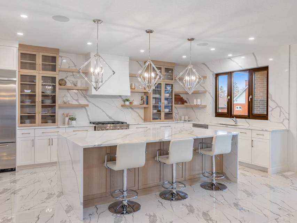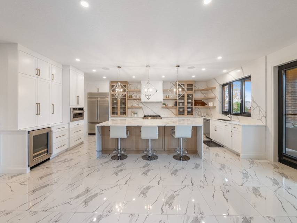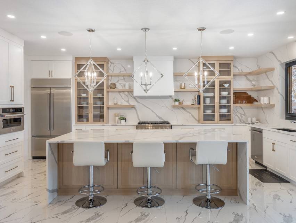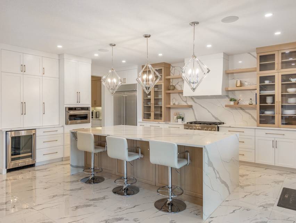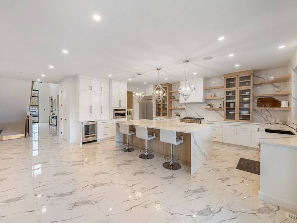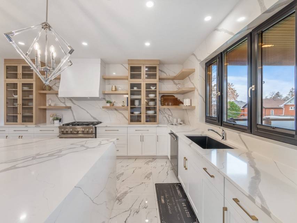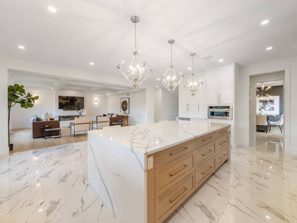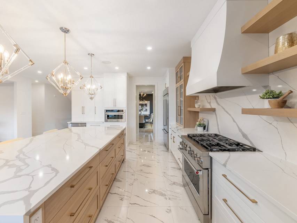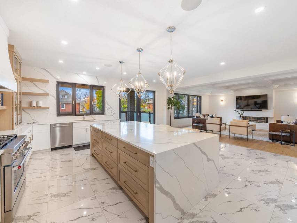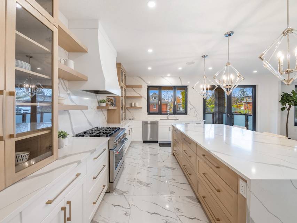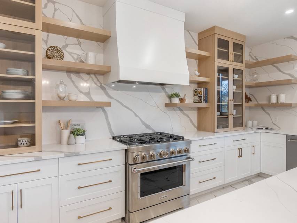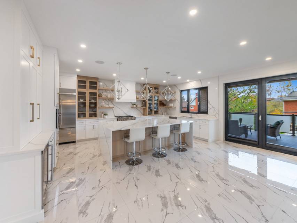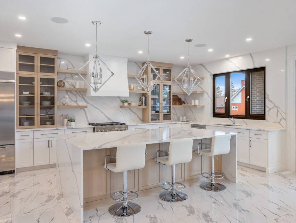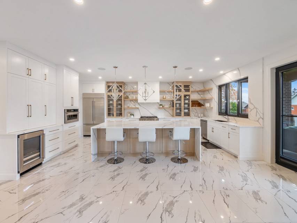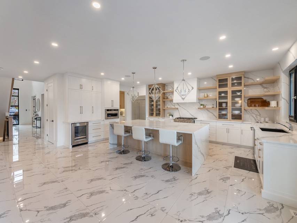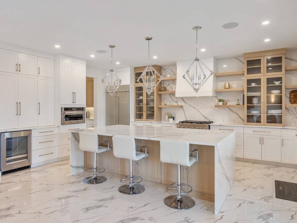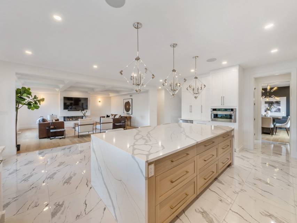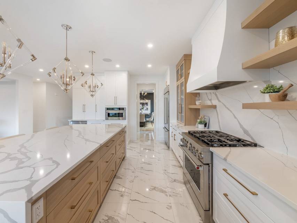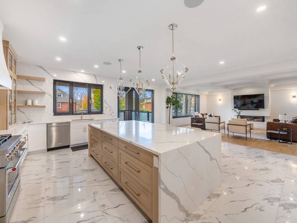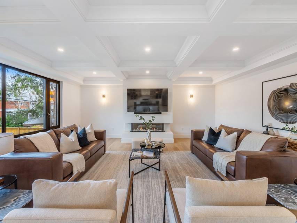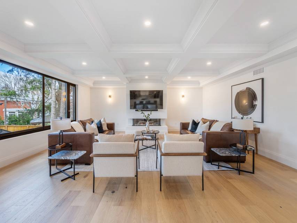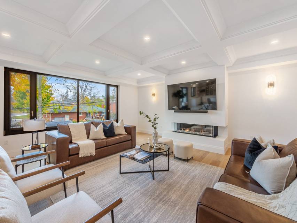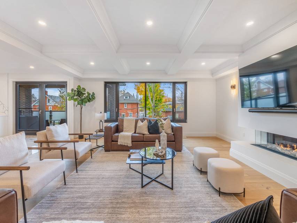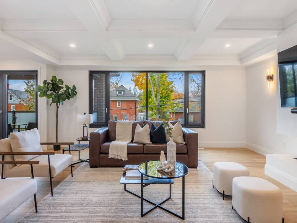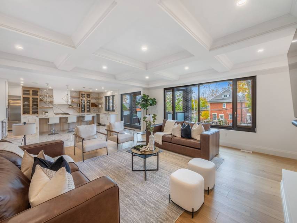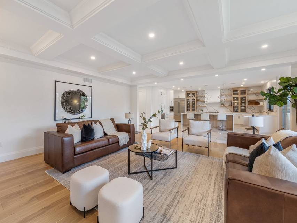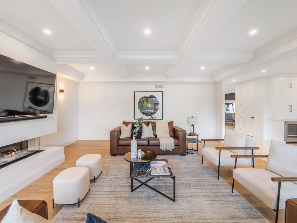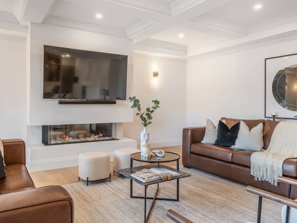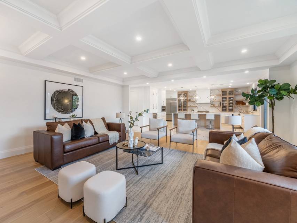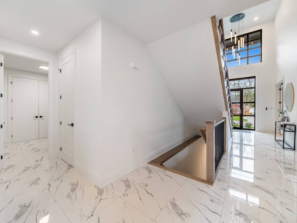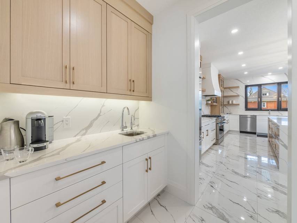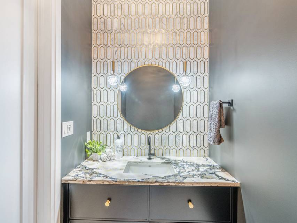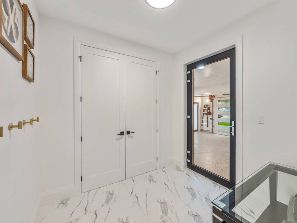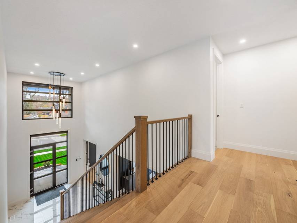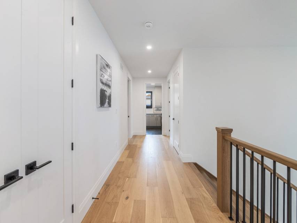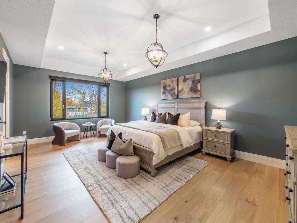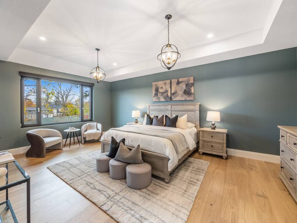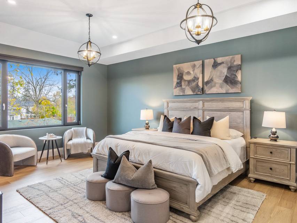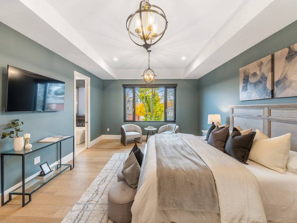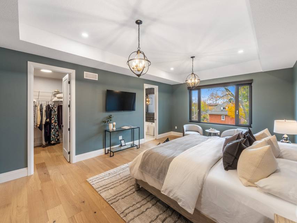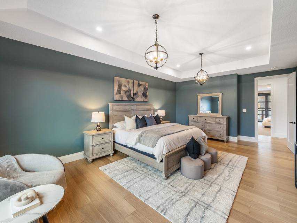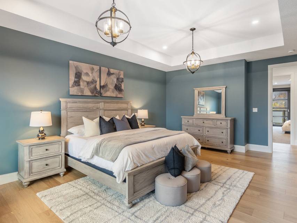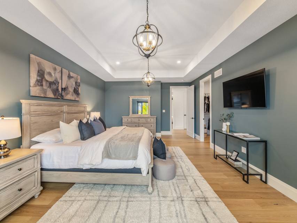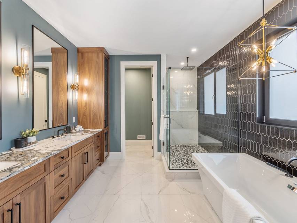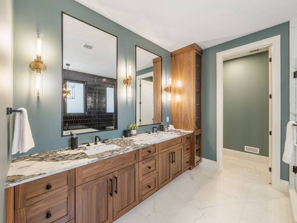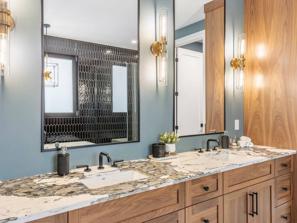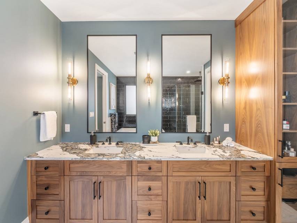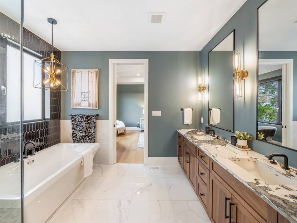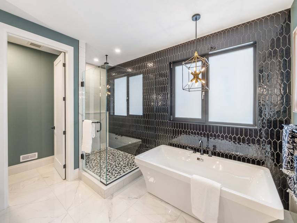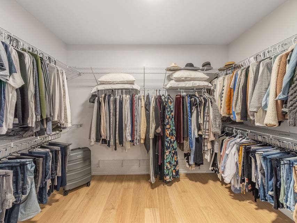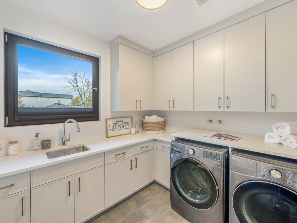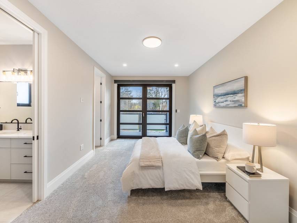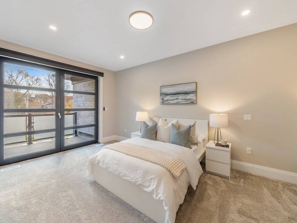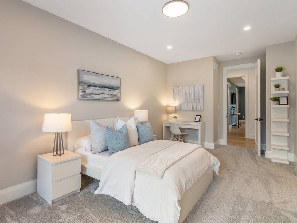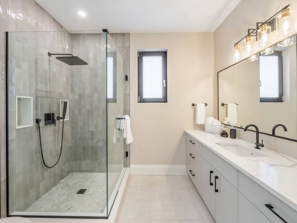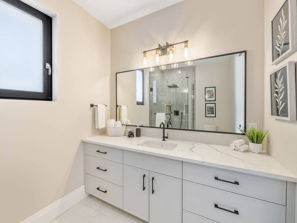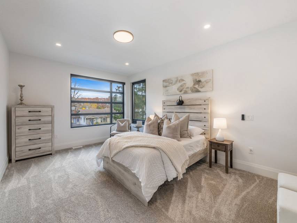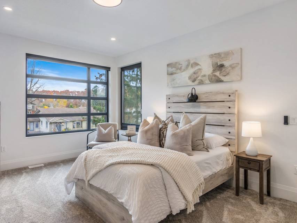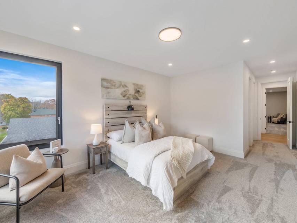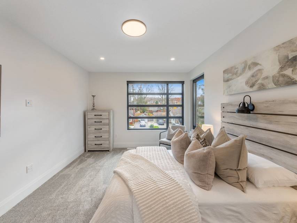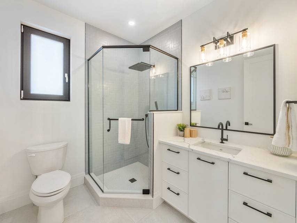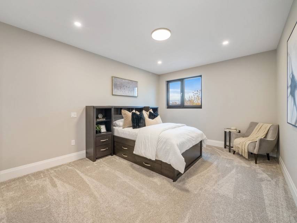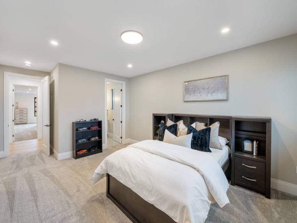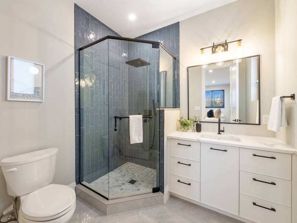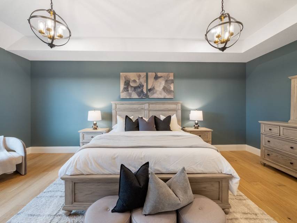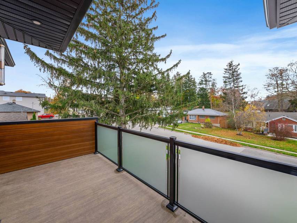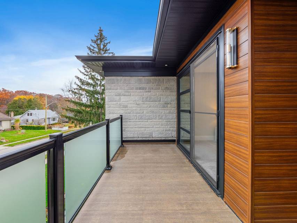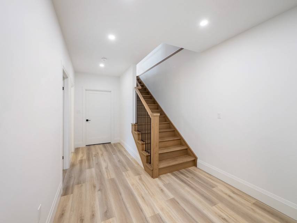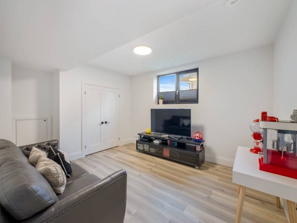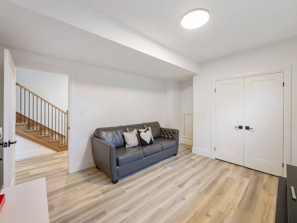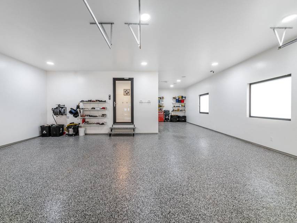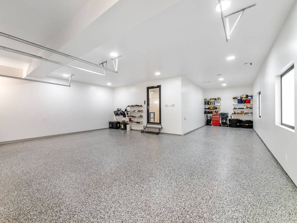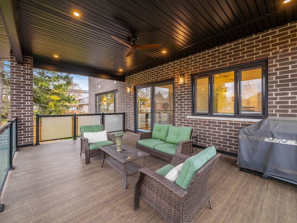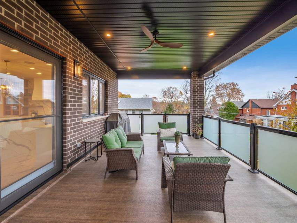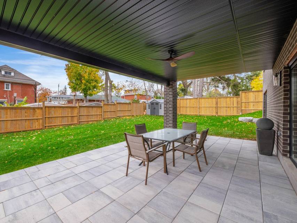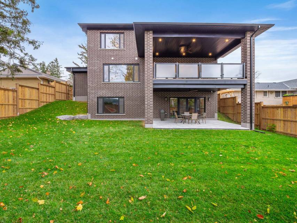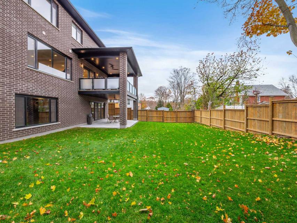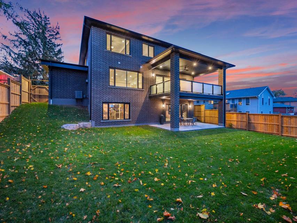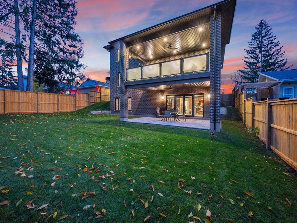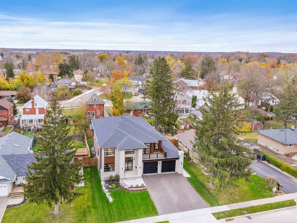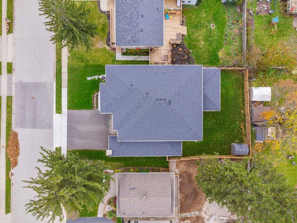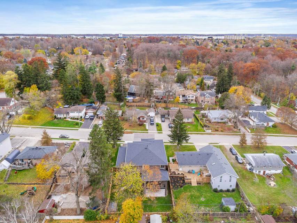

73 David Street
Hespeler, Cambridge, ON N3C 2J1, Canada
in contract
Sale Price
CA$1,899,000
Property Type
Single-Family
Beds
5
Baths
6
Property Description
Situated in the coveted and tranquil Woodland Park neighbourhood, this contemporary gem has been meticulously planned with a focus on clean lines, open spaces, and high-quality materials to create a harmonious fusion of contemporary design and timeless elegance. Expansive windows and glass doors flood the interior with natural light, offering a warm and welcoming atmosphere throughout the home, while the generous open floorplan seamlessly integrates the main living areas, creating an inviting space for both family gatherings and entertaining guests. The chef's dream Barzotti kitchen boasts state-of-the-art appliances, ample storage, and a custom over-sized island. The dining room and kitchen are connected by a Butler's servery with walk-in pantry. An office sits off the two-storey foyer, for added privacy while working from home. A powder room sits next to the mudroom with access to a double plus tandem garage. This over 800 square foot space easily fits three SUV's and features epoxy floors, rough-in gas line for a heater, pre-wiring for two EV chargers, upgraded LED lighting, and 10’ wide doors. The luxurious primary suite features a walk-in closet, and a spa-like ensuite bathroom with a soaking tub and a separate shower. Three additional bedrooms, each with their own ensuite baths and walk-in closets - one with a private balcony - provide comfort and privacy for family members and guests. The lower level contains an additional bedroom or den, a three-piece bath, and plenty of untouched space perfect for a future recroom and home theatre. The property is further highlighted by a private backyard with a patio off the lower walk-out level and a covered balcony off the main floor – perfect for al fresco dining and outdoor relaxation. No detail has been spared, with top-of-the-line finishes and fixtures enhancing every corner of the home. The residence is equipped with the latest in smart home technology allowing for seamless control of lighting, security, and climate. Located within walking distance of great schools, parks, trails, and charming Downtown Hespeler shopping and dining, this modern home presents a rare opportunity that combines the latest in modern design with the charm and character of a time-tested neighborhood. Don't miss your chance to experience the best of both worlds, and be prepared to fall in love with your new forever home.
Agent Information

Broker & Managing Partner | Waterloo Region, Brantford, Oakville, Muskoka, Toronto West and York Region
(519) 497-4446
steve.bailey@theagencyre.com
The Agency

Property Specifics
Property Type:
Single-Family
Estimated Sq. Foot:
4,019
Lot Size:
8,184 sq. ft.
Price per Sq. Foot:
Building Stories:
2
MLS® Number:
a0UUc0000007ECjMAM
Source Status:
Pending
Amenities
Forced Air
Natural Gas
Air Conditioning
Central
Parking Attached
Parking Driveway
Parking Garage Is Attached
Parking Tandem
Fireplace Family Room
Fireplace Gas
Parking
Attached Garage
Fireplace
Location & Transportation
Other Property Information
Summary
General Information
- Year Built: 2022
- Architectural Style: 2 Storey - Main Lev Ent
Parking
- Total Parking Spaces: 7
- Parking Features: Parking Attached, Parking Driveway, Parking Garage - 3 Car, Parking Garage Is Attached, Parking Tandem, Parking Driveway - Asphalt
- Attached Garage: Yes
Interior and Exterior Features
Interior Features
- Living Area: 4,019 sq. ft.
- Total Bedrooms: 5
- Full Bathrooms: 6
- Fireplace: Fireplace Family Room, Fireplace Gas
- Total Fireplaces: 1
Structure
- Stories: 2
Property Information
Lot Information
- Lot Size: 8,184 sq. ft.
- Lot Dimensions: 66x124
Utilities
- Cooling: Air Conditioning, Central
- Heating: Forced Air, Natural Gas
Estimated Monthly Payments
Monthly Total
$6,697
Monthly Taxes
N/A
Interest
6.00%
Down Payment
20.00%
Mortgage Calculator
Monthly Mortgage Cost
$6,697
Monthly Charges
Total Monthly Payment
$6,697
Calculation based on:
Price:
$1,396,324
Charges:
* Additional charges may apply
Similar Listings
All information is deemed reliable but not guaranteed. Copyright 2024 The Agency. All rights reserved.
Last checked: Apr 28, 2024, 8:23 PM UTC
