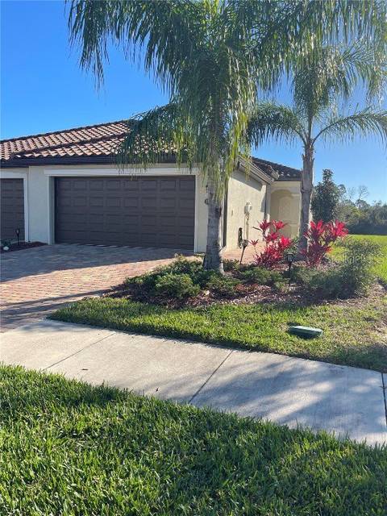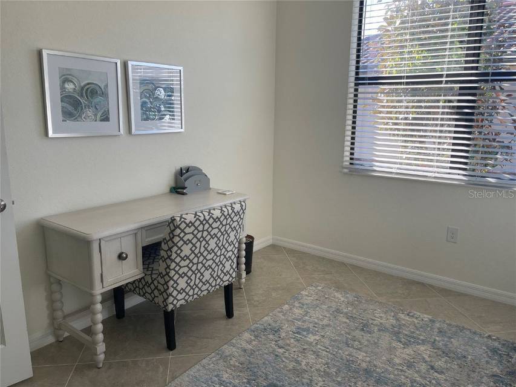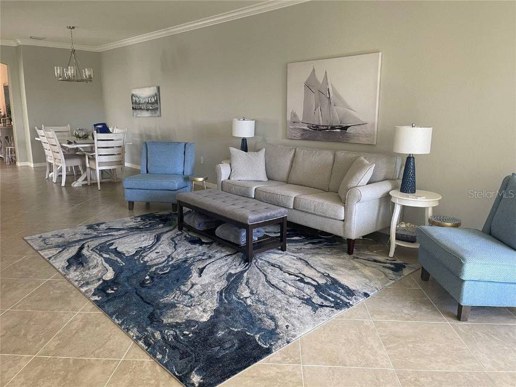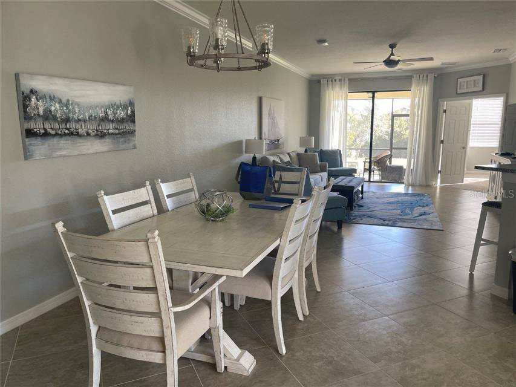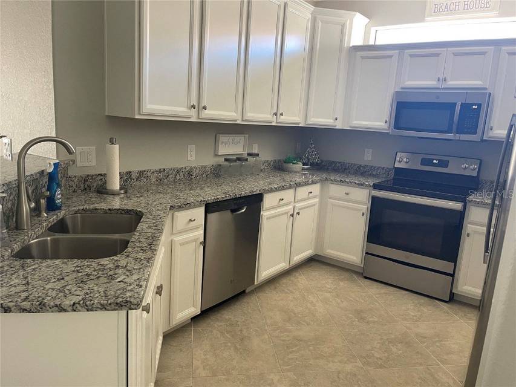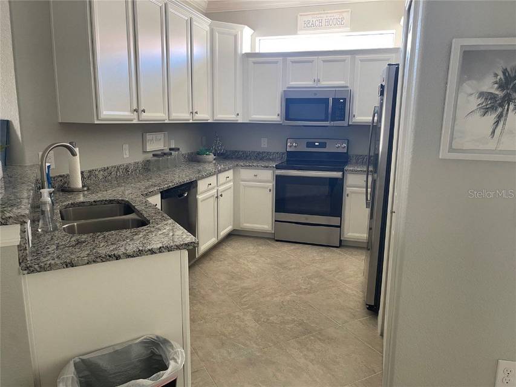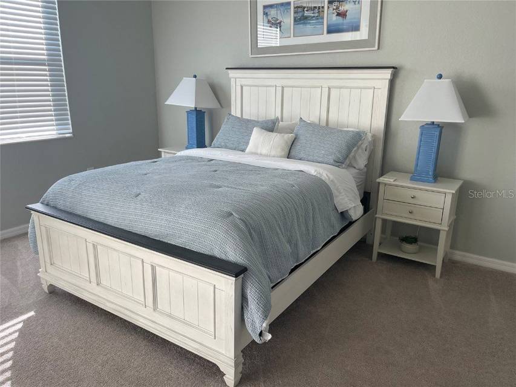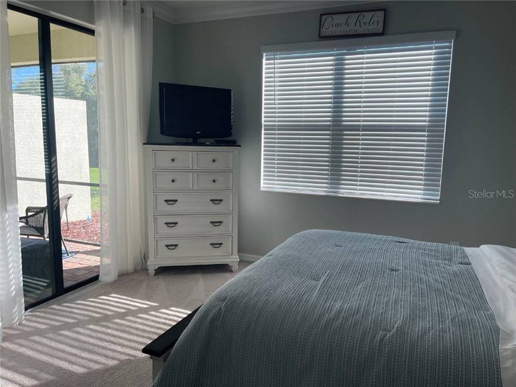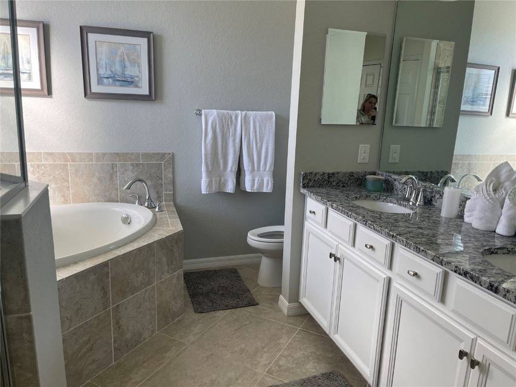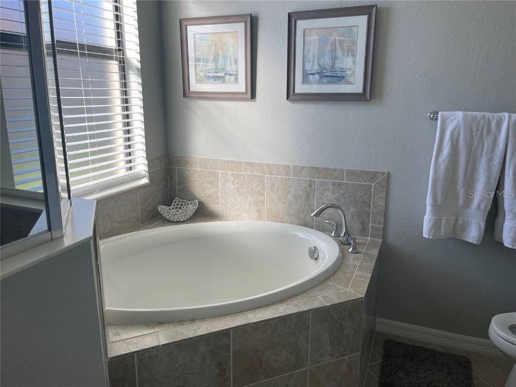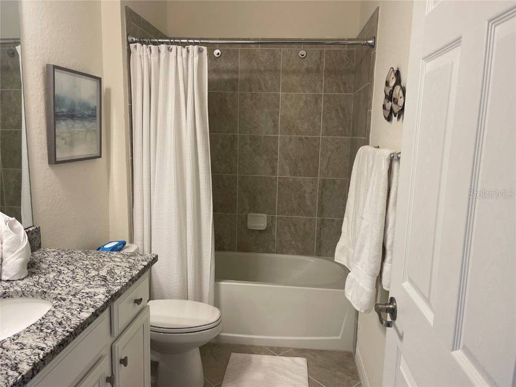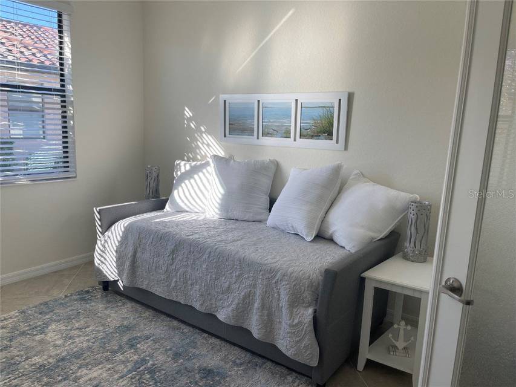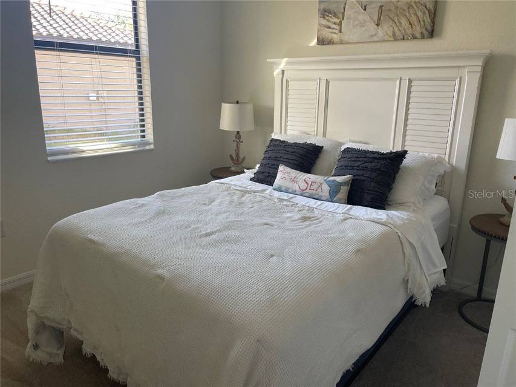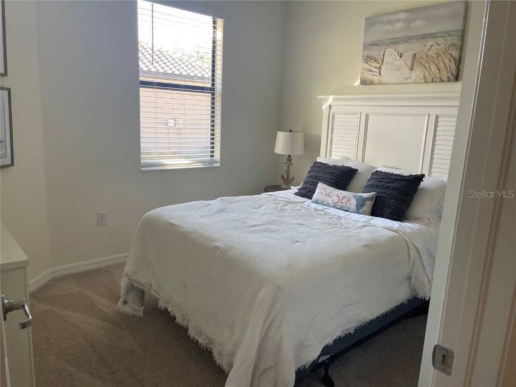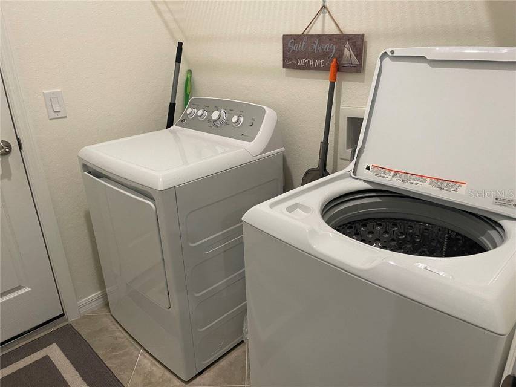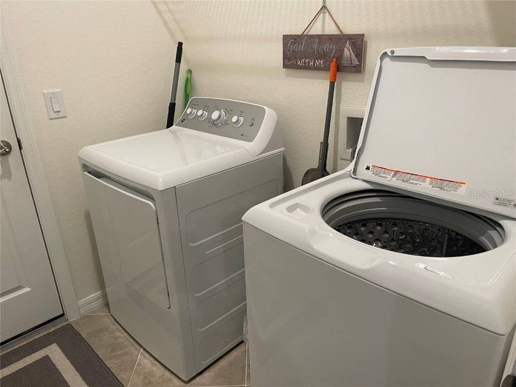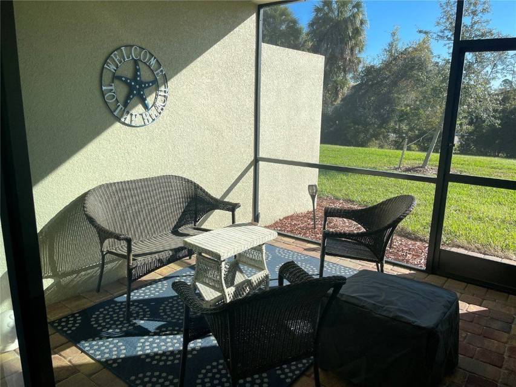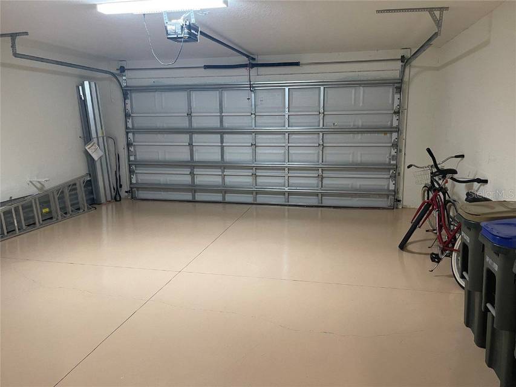

12193 Amica Loop
Venice, FL 34293Sale Price
⬇︎
$399,900
Property Type
Villa
Beds
2
Baths
2
Property Description
Venice semi-detached bungalow offering two bedrooms plus den and two bathrooms. Situated in the Lennar-built Gran Paradiso community, offering great amenities and located just minutes from all South Venice amenities.
Agent Information

Property Specifics
Property Type:
Villa
Monthly Common Charges:
$108
Yearly Taxes:
$6,807
Estimated Sq. Foot:
1,568
Lot Size:
5,663 sq. ft.
Price per Sq. Foot:
$255
Building Stories:
1
MLS ID:
A4594977
Source Status:
Active
Amenities
Living/Dining Room
Main Level Primary
Open Floorplan
Stone Counters
Solid Surface Counters
Window Treatments
Electric
Central Air
Driveway
Garage
Garage Door Opener
Blinds
Carpet
Ceramic Tile
Inside
Laundry Room
Security Gate
Key Card Entry
Smoke Detector(S)
Gated With Guard
Gated Community
Clubhouse
Fitness
Golf Carts Ok
Playground
Pool
Gated
Sidewalks
Association
Community
Dryer
Dishwasher
Electric Water Heater
Disposal
Microwave
Range
Refrigerator
Washer
Parking
Attached Garage
Clubhouse
Gated
Pool
Pool
Clubhouse
Gated
Accessible Approach With Ramp
Views & Exposures
Trees/Woods
Location & Transportation
Other Property Information
Summary
General Information
- Year Built: 2019
- Architectural Style: Bungalow
- Pets Allowed: Breed Restrictions, Number Limit
- Builder Model: Orchid
School
- Elementary School: Taylor Ranch Elementary
- Middle or Junior School: Venice Area Middle
- High School: Venice Senior High
- MLS Area Major: 34293 - Venice
Parking
- Total Parking Spaces: 1
- Parking Features: Driveway, Garage, Garage Door Opener
- Garage: Yes
- Attached Garage: Yes
- Garage Spaces: 2
- Covered Spaces: 2
HOA
- Association: Yes
- Association Name: Michelle Lecroy
- Association Fee: $432.00; Quarterly
- Association Fee Includes: Cable TV, Pool(s), Security
Interior and Exterior Features
Interior Features
- Interior Features: Living/Dining Room, Main Level Primary, Open Floorplan, Stone Counters, Solid Surface Counters, Window Treatments
- Living Area: 1,568 sq. ft.
- Total Bedrooms: 2
- Total Bathrooms: 2
- Full Bathrooms: 2
- Flooring: Carpet, Ceramic Tile
- Appliances: Dryer, Dishwasher, Electric Water Heater, Disposal, Microwave, Range, Refrigerator, Washer
- Laundry Features: Inside, Laundry Room
Exterior Features
- Roof: Tile
- Window Features: Blinds, Window Treatments
- View: Trees/Woods
- Security Features: Security Gate, Key Card Entry, Smoke Detector(s), Gated with Guard, Gated Community
Pool/Spa
- Pool Features: Association, Community
Structure
- Building Area: 2,161
- Stories: 1
- Property Condition: New Construction
- Construction Materials: Block
- Accessibility Features: Accessible Approach with Ramp
- Foundation Details: Slab
- Door Features: Sliding Doors
Property Information
Lot Information
- Zoning: V
- Lot Features: City Lot, Flat, Level, Landscaped
- Lot Size: 5,662.8 sq. ft.
Utilities
- Utilities: Cable Available, Electricity Available, Electricity Connected, Municipal Utilities, Phone Available, Water Available, Water Connected
- Cooling: Central Air
- Heating: Electric
- Water Source: Public
- Sewer: Public Sewer
Community
- Association Amenities: Clubhouse, Fitness Center, Gated, Pool, Cable TV
- Community Features: Clubhouse, Fitness, Golf Carts OK, Playground, Pool, Gated, Sidewalks
Estimated Monthly Payments
Monthly Total
$2,593
Monthly Charges
$108
Monthly Taxes
$567
Interest
6.00%
Down Payment
20.00%
Mortgage Calculator
Monthly Mortgage Cost
$1,918
Monthly Charges
$675
Total Monthly Payment
$2,593
Calculation based on:
Price:
$399,900
Charges:
$675
* Additional charges may apply
Similar Listings
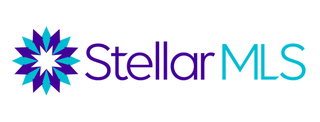
The data relating to real estate for sale on this web site comes in part from the Broker Reciprocity Program of Stellar MLS. All information is deemed reliable but not guaranteed. Copyright 2024 Stellar MLS. All rights reserved.
Last checked: Apr 29, 2024, 3:02 AM UTC
