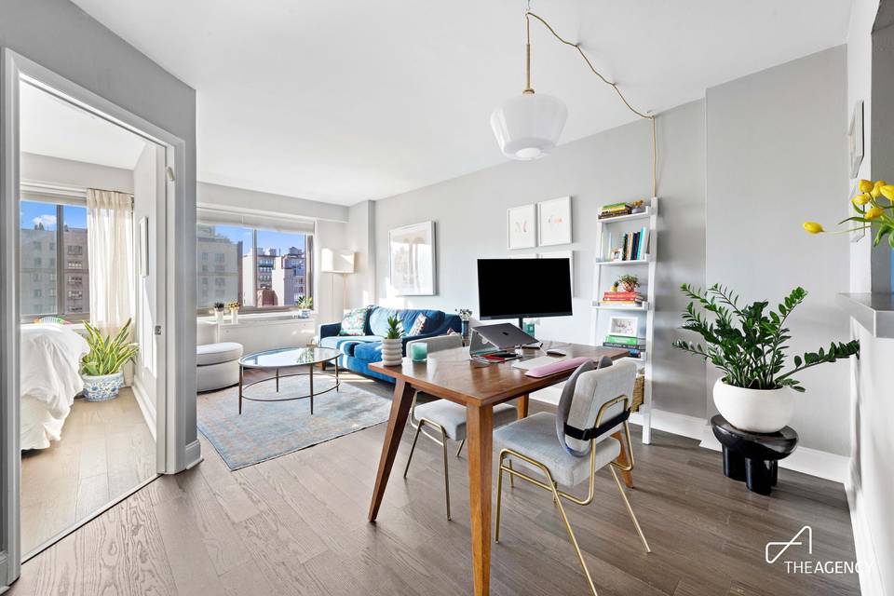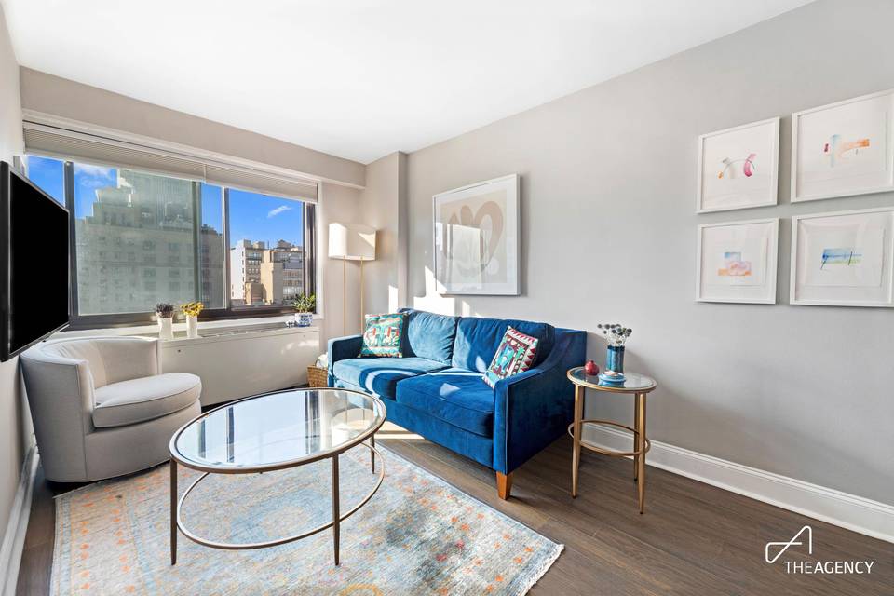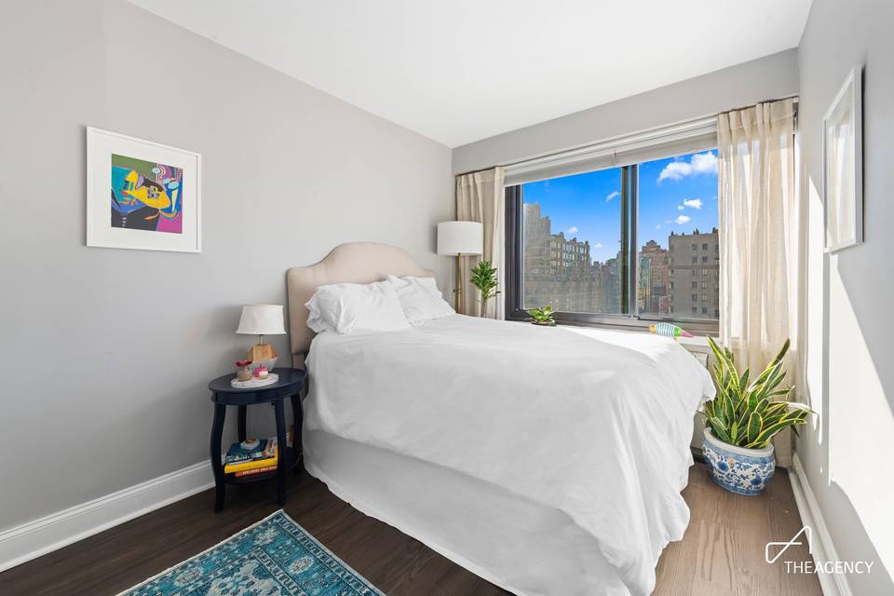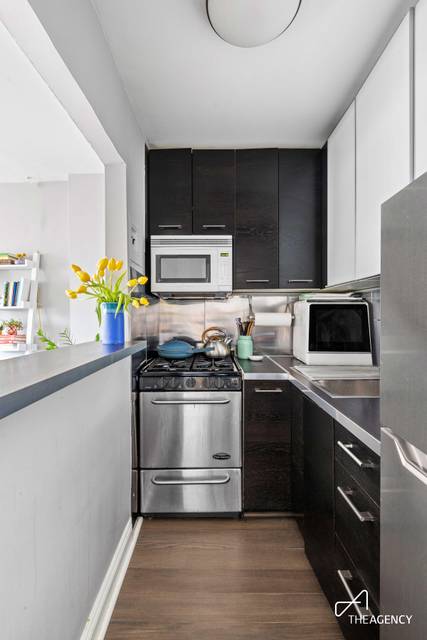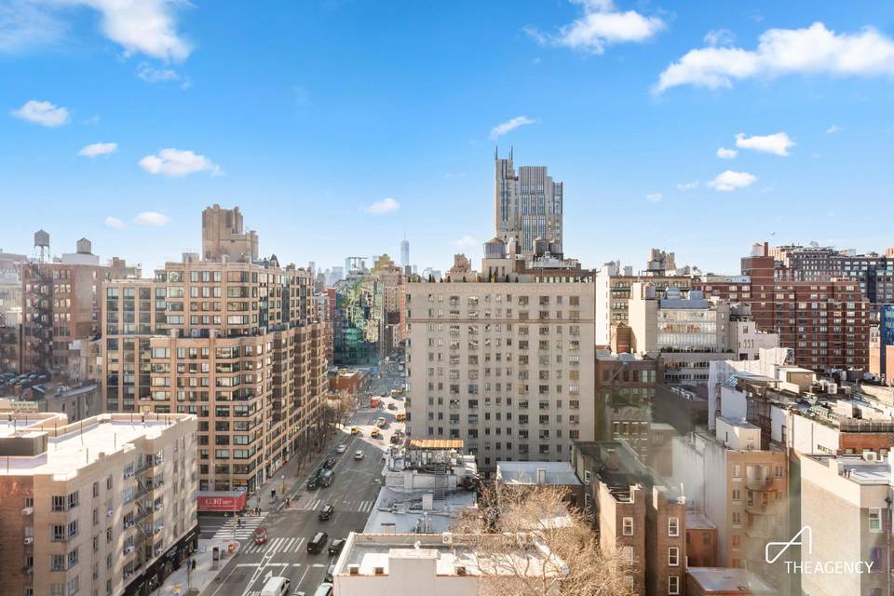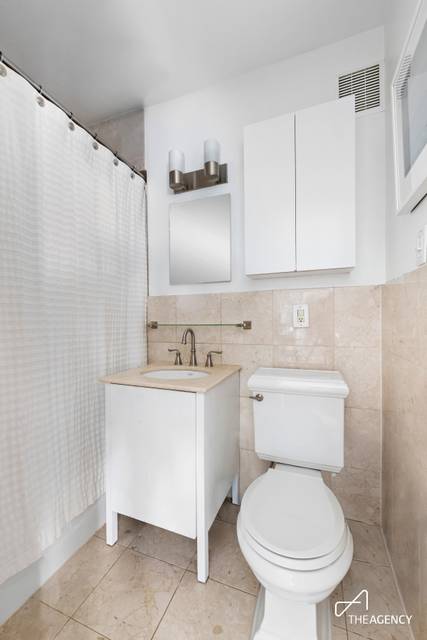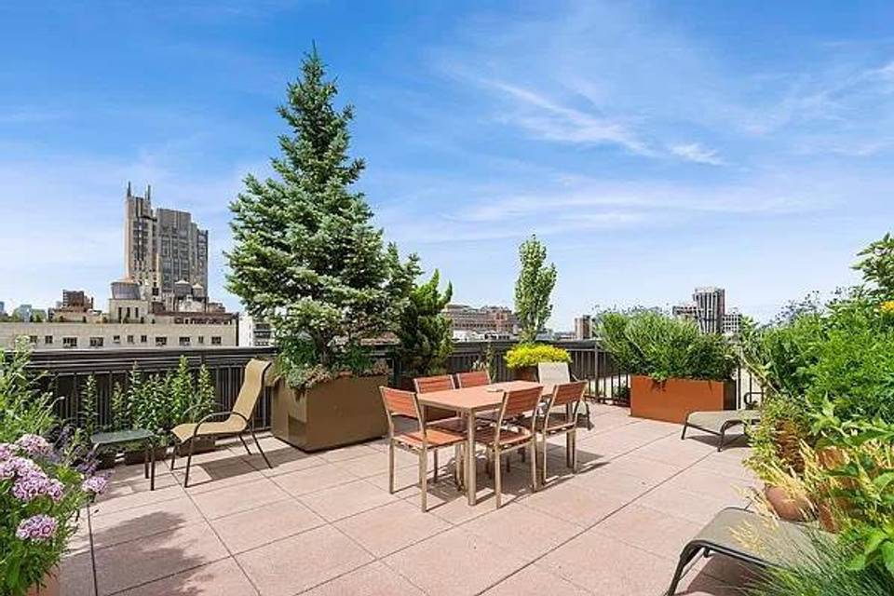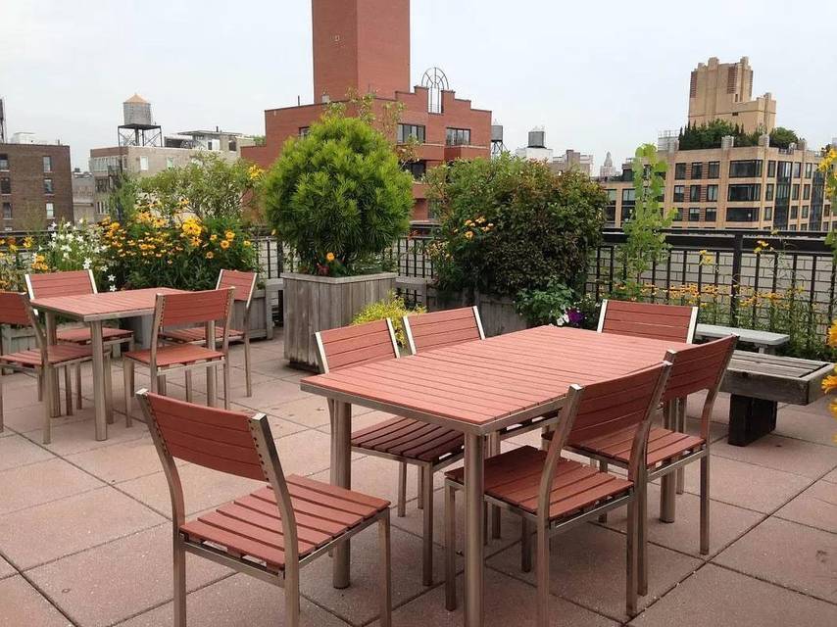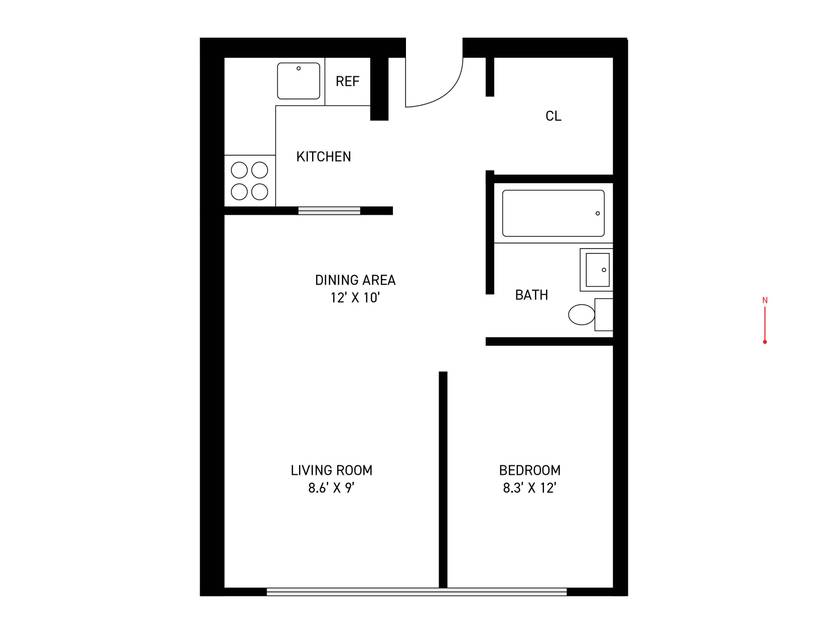

201 West 21st Street #12-G
Chelsea, Manhattan, NY 10011Seventh Avenue & Eighth Avenue
Sale Price
$550,000
Property Type
Co-op
Beds
1
Baths
1
Property Description
Welcome to your sun-soaked sanctuary with wide-open city views. This one-bedroom residence offers the perfect blend of modern luxury and functional design. Step into the living area, where natural light floods the space, creating a warm and inviting atmosphere.
The converted bedroom seamlessly transforms into a private sleeping oasis. With ample space to accommodate a queen-sized bed, nightstands, and a dresser, this provides a serene retreat within the comfort of your home.
The contemporary open kitchen, boasts custom cabinetry, a convenient breakfast bar, and top-of-the-line stainless-steel appliances, including a Bertazzoni Stove.
The south-facing windows offer unobstructed views that stretch downtown to the World Trade Center. The Piermont Cooperative, centrally located at 21st Street & 7th Avenue in Chelsea, elevates your living experience with a full-time doorman, live-in super, landscaped roof deck, common laundry facility, bike storage, and additional storage rooms.
There is a 2024 assessment in place of $102 a month.
Take your relaxation to new heights on the beautifully landscaped and furnished roof deck, where panoramic skyline views await. Enjoy the convenience of easy access to major transportation options, including the 1, C, E, F, M, and Path trains.
Please note that cats are welcomed, but, we are unable to accommodate dogs. Don't miss the chance to make The Piermont Cooperative your new home.
The converted bedroom seamlessly transforms into a private sleeping oasis. With ample space to accommodate a queen-sized bed, nightstands, and a dresser, this provides a serene retreat within the comfort of your home.
The contemporary open kitchen, boasts custom cabinetry, a convenient breakfast bar, and top-of-the-line stainless-steel appliances, including a Bertazzoni Stove.
The south-facing windows offer unobstructed views that stretch downtown to the World Trade Center. The Piermont Cooperative, centrally located at 21st Street & 7th Avenue in Chelsea, elevates your living experience with a full-time doorman, live-in super, landscaped roof deck, common laundry facility, bike storage, and additional storage rooms.
There is a 2024 assessment in place of $102 a month.
Take your relaxation to new heights on the beautifully landscaped and furnished roof deck, where panoramic skyline views await. Enjoy the convenience of easy access to major transportation options, including the 1, C, E, F, M, and Path trains.
Please note that cats are welcomed, but, we are unable to accommodate dogs. Don't miss the chance to make The Piermont Cooperative your new home.
Agent Information
Property Specifics
Property Type:
Co-op
Monthly Maintenance Fees:
$1,546
Estimated Sq. Foot:
525
Lot Size:
N/A
Price per Sq. Foot:
$1,048
Min. Down Payment:
$110,000
Building Units:
N/A
Building Stories:
14
Pet Policy:
N/A
MLS ID:
1453257
Source Status:
Active
Also Listed By:
olr-nonrebny: 1453257, REBNY: OLRS-00021453257
Building Amenities
Laundry In Building
Additional Storage
Elevator
Bike Storage
Roof Deck
Doorman
Green Building
Post-War
Mid-Rise
Public Outdoor Space
Full-Time Doorman
High Rise
Elevator(S)
Building Roof Deck
Buildingstorage
Greenbuilding
Building Storage
Co-Op
Other
Unit Amenities
Separate Dining Area
Wideplank Floors
Walk In Closet
Stainless Steel Appliances
Refrigerator
Pass Through
Oven
Open Kitchen
Microwave
Dishwasher
Central
Galley
Views & Exposures
Empire State Building ViewsCity ViewsOpen Views
Southern Exposure
Location & Transportation
Other Property Information
Summary
General Information
- Year Built: 1961
Interior and Exterior Features
Interior Features
- Interior Features: Separate Dining Area, Wideplank Floors, Walk In Closet
- Living Area: 525 sq. ft.; source: Estimated
- Total Bedrooms: 1
- Full Bathrooms: 1
Exterior Features
- View: Empire State Building Views, City Views, Open Views
Structure
- Building Features: Post-war
- Stories: 14
- Total Stories: 14
- Accessibility Features: Stainless Steel Appliances, Refrigerator, Pass Through, Oven, Open Kitchen, Microwave, Galley, Dishwasher
- Entry Direction: South
Property Information
Utilities
- Cooling: Central
Estimated Monthly Payments
Monthly Total
$4,184
Monthly Fees
$1,546
Interest
6.00%
Down Payment
20.00%
Mortgage Calculator
Monthly Mortgage Cost
$2,638
Monthly Charges
$1,546
Total Monthly Payment
$4,184
Calculation based on:
Price:
$550,000
Charges:
$1,546
* Additional charges may apply
Financing Allowed:
80%
Similar Listings
Building Information
Building Name:
N/A
Property Type:
Co-op
Building Type:
N/A
Pet Policy:
N/A
Units:
N/A
Stories:
14
Built In:
1961
Sale Listings:
8
Rental Listings:
2
Land Lease:
No
Other Sale Listings in Building
Broker Reciprocity disclosure: Listing information are from various brokers who participate in IDX (Internet Data Exchange).
Last checked: Apr 29, 2024, 8:32 AM UTC
