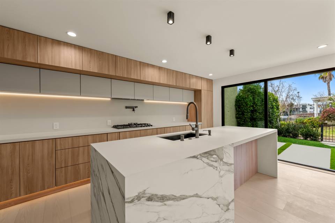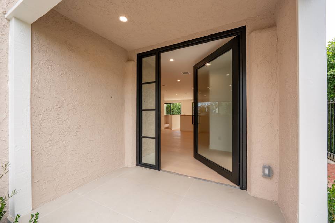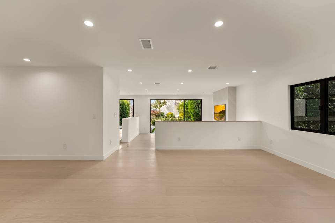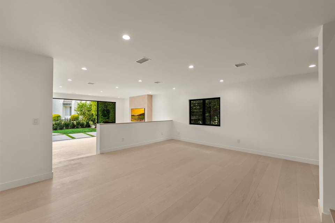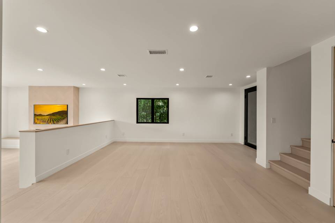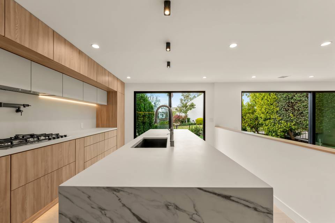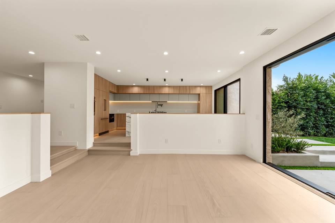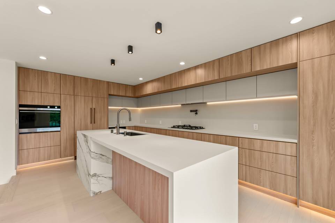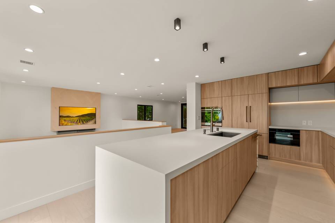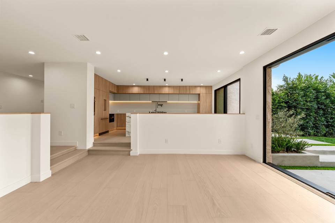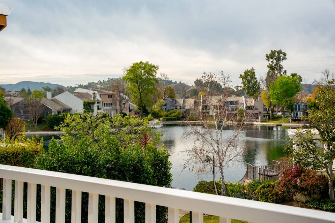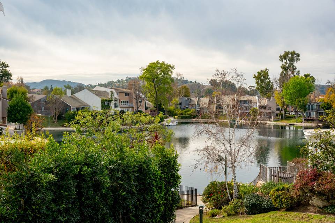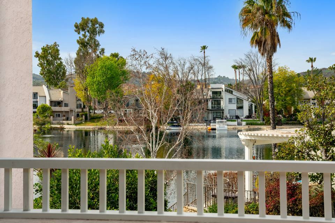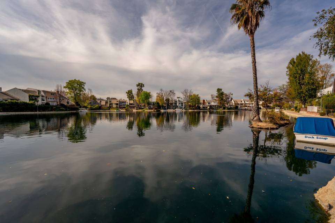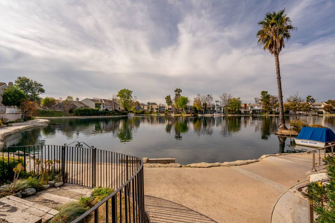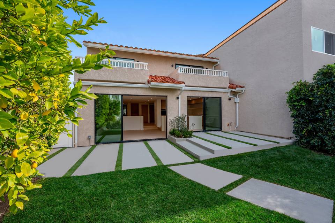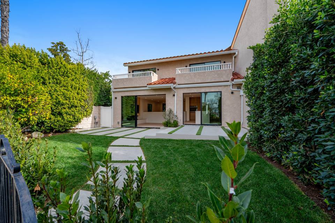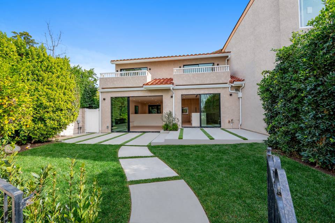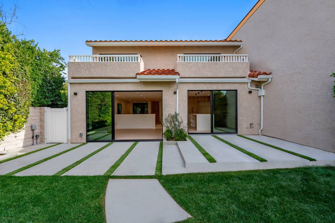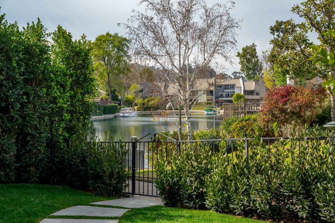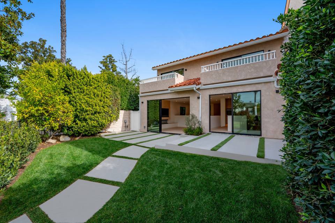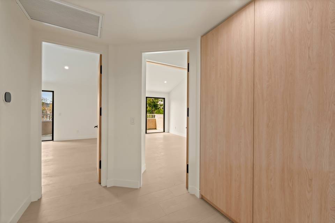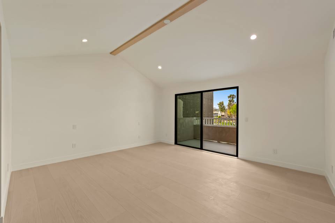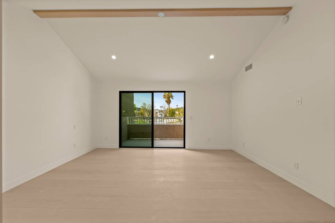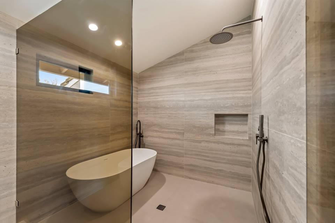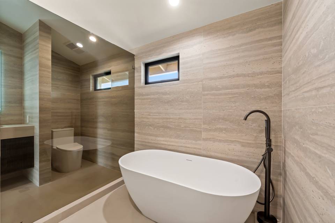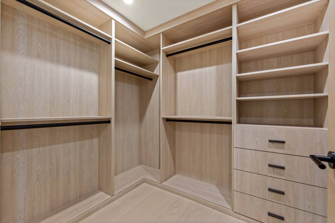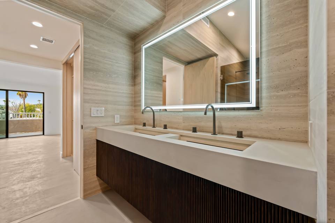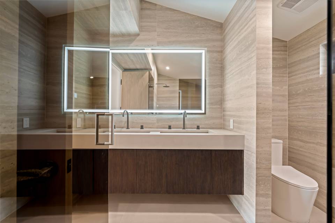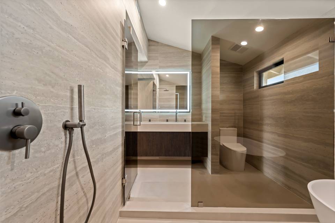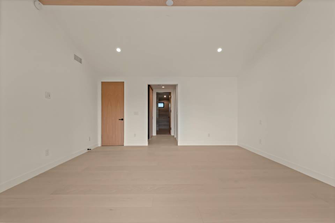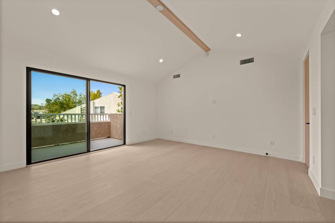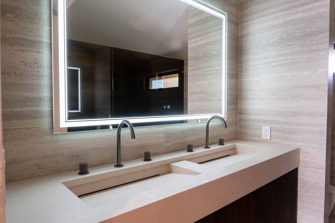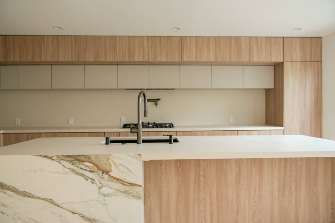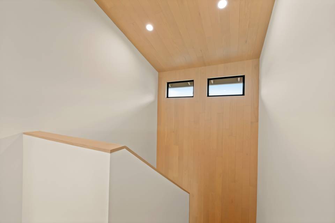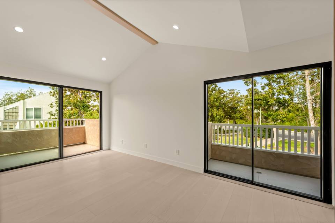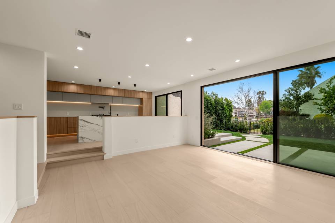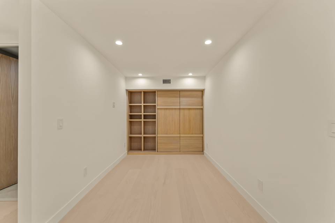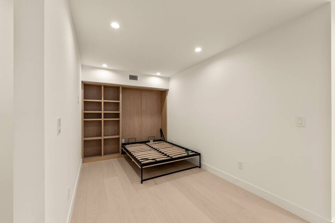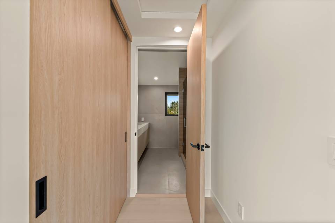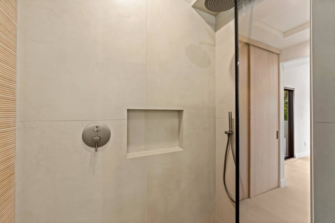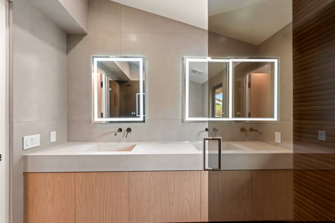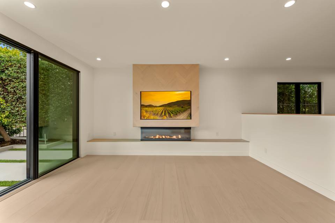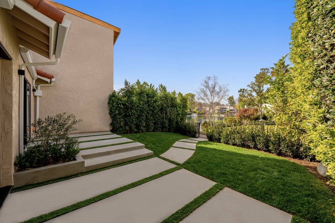

4721 Park Olivo
Calabasas, CA 91302Sale Price
$2,199,000
Property Type
Single-Family
Beds
2
Baths
3
Property Description
Nestled in the exclusive Calabasas Lake neighborhood, 4721 Park Olivo boasts two bedrooms, three bathrooms, and flex room spanning over 2,204 square feet across two levels. This incredible lakefront property includes custom features in a neighborhood filled with luxury amenities. Step through the custom steel glass front door to find an atmosphere of refined elegance — 8-foot Solid White Oak doors with invisible hinges, French oak floors, and Styline aluminum windows and doors. The custom kitchen, adorned with top-tier finishes, an abundance of storage, and built-in appliances is a chef’s dream. Luxury amenities include a laundry room, flex room with a built in Murphy bed, and a two-car garage. The primary suites, each with balconies overlooking the lake, offer spa-like bathrooms, vaulted ceilings, ample built in storage, and walk-in closets. The exterior encompasses a serene backyard featuring lush landscaping, 20-foot ficus trees, a lemon tree, and captivating lake views and access. Beyond the backyard, residents can also enjoy the community pool and tennis court. The surrounding area offers The Commons shopping center and Old Town Calabasas, as well as the Calabasas Tennis and Swim Club—all within a short walking distance.
Agent Information

Estates Agent
(818) 259-7969
andre.manoukian@theagencyre.com
License: California DRE #1921187
The Agency

Estates Agent
(818) 974-8886
kozet.luciano@theagencyre.com
License: California DRE #1978556
The Agency
Property Specifics
Property Type:
Single-Family
Monthly Common Charges:
$425
Estimated Sq. Foot:
2,204
Lot Size:
4,234 sq. ft.
Price per Sq. Foot:
$998
Building Stories:
N/A
MLS ID:
CRSR24023217
Source Status:
Active
Also Listed By:
connectagency: a0UUc00000211U0MAI, California Regional MLS: SR24023217
Amenities
Den
Kitchen Island
Updated Kitchen
Central
Central Air
Parking Attached
Electric
Floor Wood
Laundry Room
Lake Front
Dishwasher
Microwave
Parking
Attached Garage
Fireplace
Views & Exposures
View Lake
Location & Transportation
Other Property Information
Summary
General Information
- Year Built: 1973
- Architectural Style: Modern/High Tech
School
- High School District: Las Virgenes Unified
Parking
- Total Parking Spaces: 1
- Parking Features: Parking Attached
- Garage: Yes
- Attached Garage: Yes
- Garage Spaces: 2
HOA
- Association: Yes
- Association Name: 425
- Association Phone: (818) 907-6622
- Association Fee: $425.00; Monthly
Interior and Exterior Features
Interior Features
- Interior Features: Den, Kitchen Island, Updated Kitchen
- Living Area: 2,204
- Total Bedrooms: 2
- Total Bathrooms: 3
- Full Bathrooms: 3
- Fireplace: Electric
- Flooring: Floor Wood
- Appliances: Dishwasher, Microwave
- Laundry Features: Laundry Room
Exterior Features
- View: View Lake
Structure
- Stories: 2
Property Information
Lot Information
- Zoning: LCRP
- Lots: 1
- Buildings: 1
- Lot Size: 4,234 sq. ft.
- Waterfront: Lake Front
Utilities
- Cooling: Central Air
- Heating: Central
- Water Source: Water Source Public
- Sewer: Sewer Public Sewer
Community
- Association Amenities: Pool, Tennis Court(s)
Estimated Monthly Payments
Monthly Total
$10,972
Monthly Charges
$425
Monthly Taxes
N/A
Interest
6.00%
Down Payment
20.00%
Mortgage Calculator
Monthly Mortgage Cost
$10,547
Monthly Charges
$425
Total Monthly Payment
$10,972
Calculation based on:
Price:
$2,199,000
Charges:
$425
* Additional charges may apply
Similar Listings

Listing information provided by the Bay East Association of REALTORS® MLS and the Contra Costa Association of REALTORS®. All information is deemed reliable but not guaranteed. Copyright 2024 Bay East Association of REALTORS® and Contra Costa Association of REALTORS®. All rights reserved.
Last checked: Apr 28, 2024, 10:06 AM UTC
