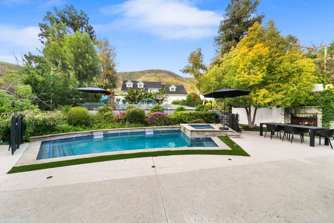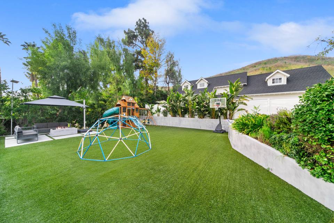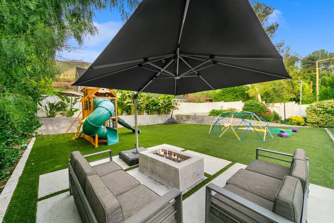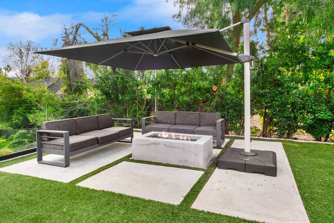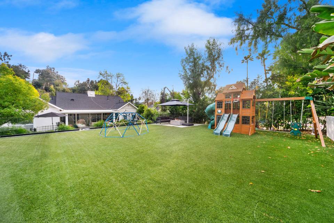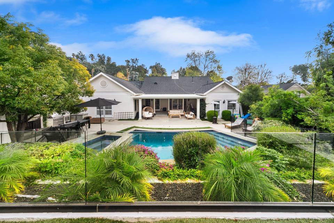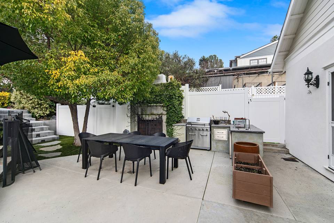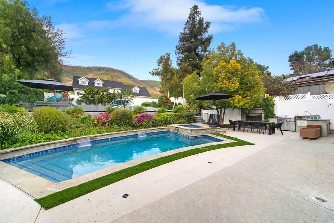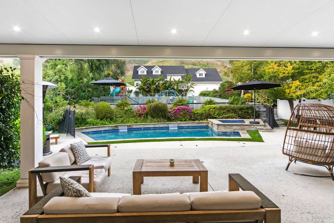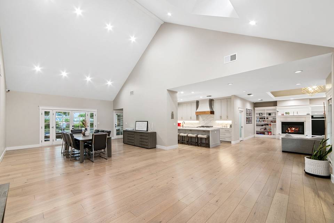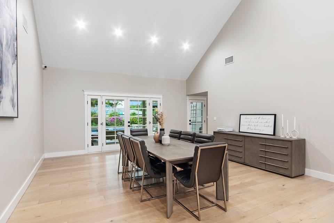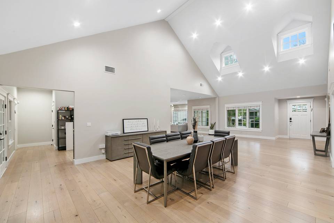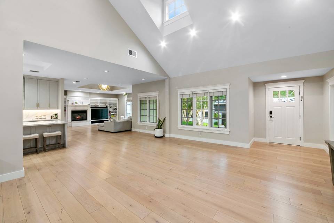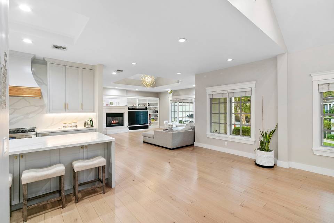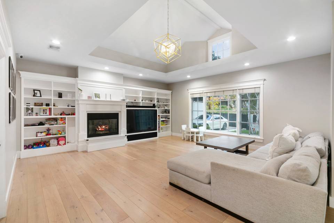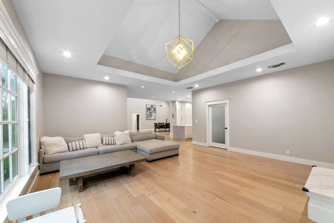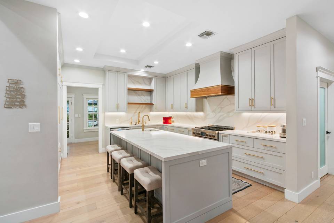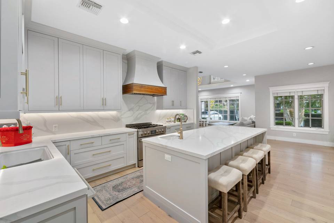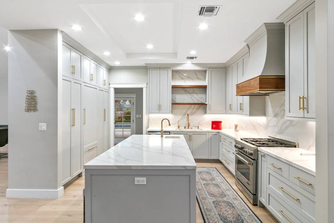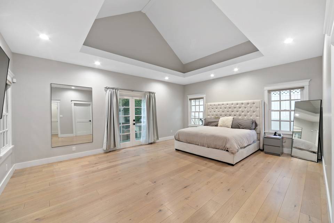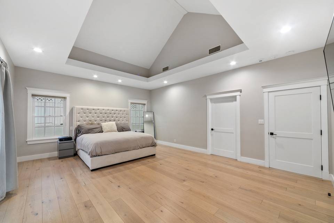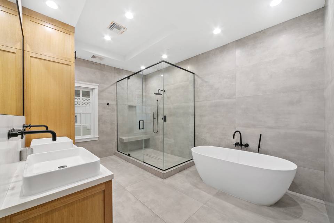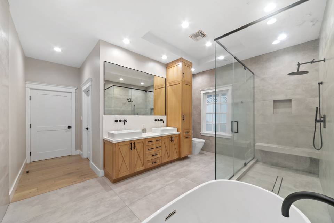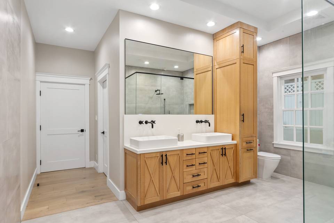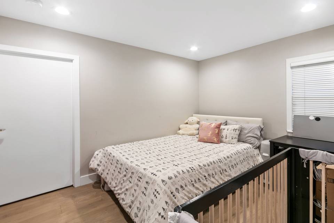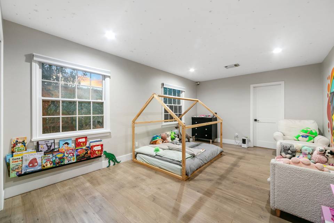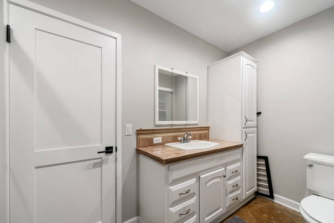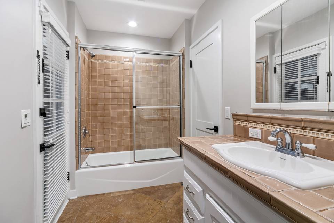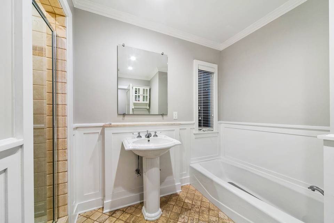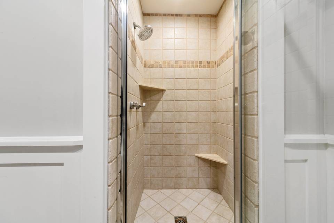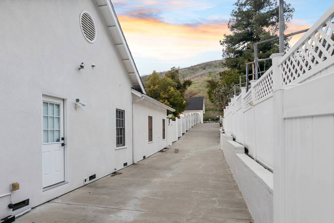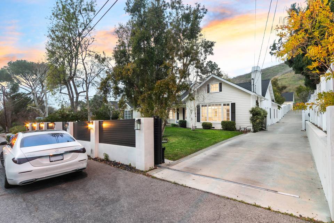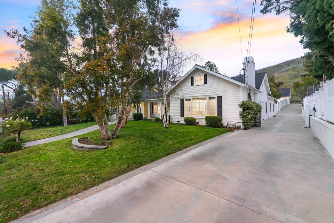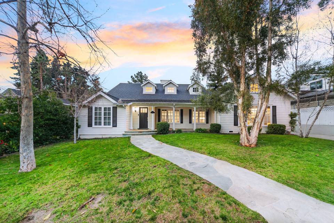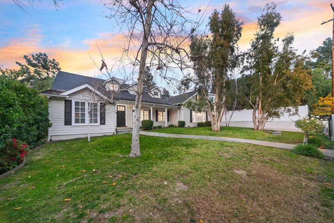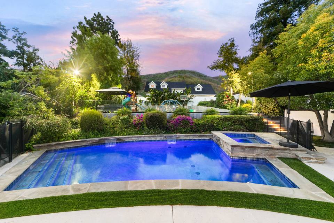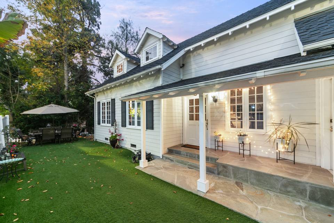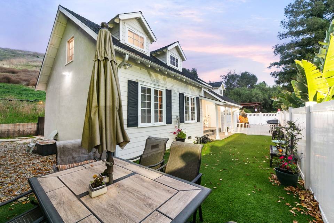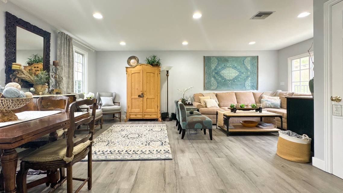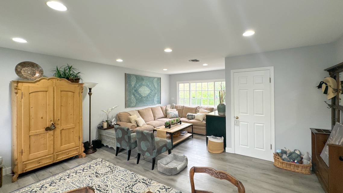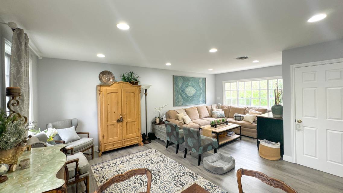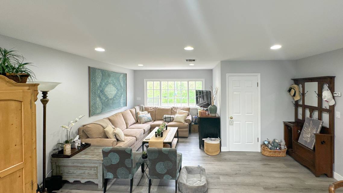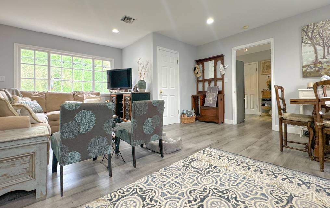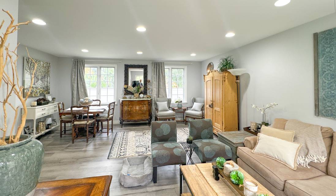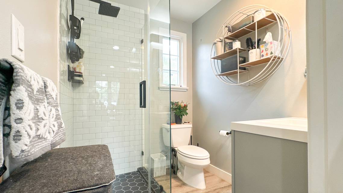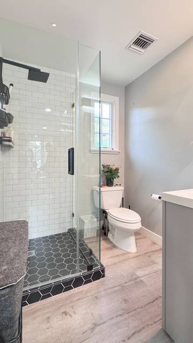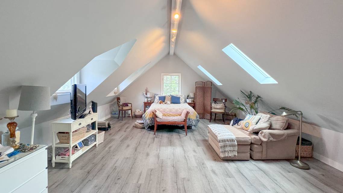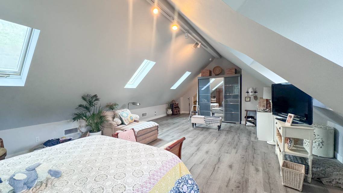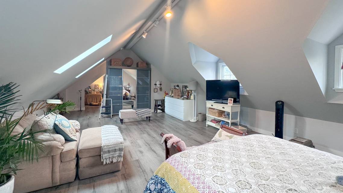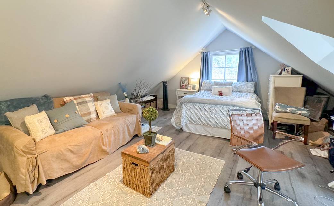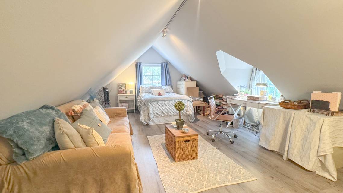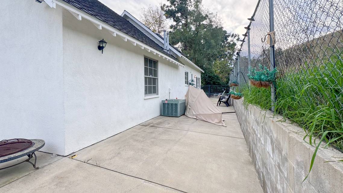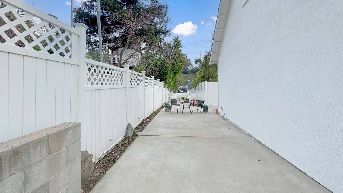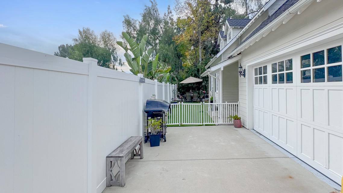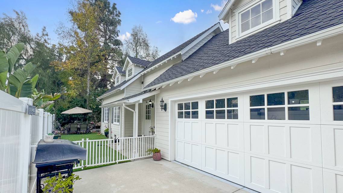

5153 Dumont Place
Woodland Hills, CA 91364Sale Price
$2,795,000
Property Type
Single-Family
Beds
6
Full Baths
4
¾ Baths
1
Property Description
Welcome to a haven of luxury and entertainment in the heart of the prestigious Vista Del Oro neighborhood of Woodland Hills. This exceptional property, boasting 5 bedrooms and 4 1/2 bathrooms, encompasses a generous 4,553 square feet of meticulously designed living space on an expansive 17,000+ square feet lot. Step inside and be captivated by the beautiful open layout that seamlessly blends sophistication with functionality. High ceilings and large windows invite abundant natural light, creating a warm and welcoming atmosphere throughout the home. The entire property has undergone a top-to-bottom renovation, showcasing high-end finishes and impeccable craftsmanship at every turn. The gourmet kitchen is a masterpiece, featuring custom cabinetry, a sprawling island, and professional-grade appliances. It is a chef's delight and the home's focal point, perfect for culinary enthusiasts and entertaining alike. However, the true highlight of this residence lies beyond its walls. The huge backyard is a paradise for entertainers and families alike. A covered patio, a sitting area, and a BBQ station set the stage for outdoor gatherings. An outdoor fireplace adds a touch of elegance, while the gated smart swimming pool and jacuzzi offer a luxurious retreat. The expansive grassy play area is a haven for kids to explore and play freely. Additionally, a detached 2-story, 1,200-square-foot guest house with 2 bedrooms and a 2-car garage provides ample space for guests or a private retreat. Tucked away at the end of a quiet cul-de-sac, this property ensures utmost privacy and tranquility. The location not only provides a peaceful oasis but also convenient access to nearby amenities, schools, and major thoroughfares. Indulge in the epitome of California living, where luxury meets functionality, and entertainment knows no bounds. This residence is more than just a home; it's a lifestyle waiting to be embraced. Welcome to your forever haven in Vista Del Oro.
Agent Information

Property Specifics
Property Type:
Single-Family
Estimated Sq. Foot:
4,553
Lot Size:
0.40 ac.
Price per Sq. Foot:
$614
Building Stories:
1
MLS ID:
CRSR24053891
Source Status:
Active
Also Listed By:
connectagency: a0UUc0000022GltMAE, California Regional MLS: SR24053891
Amenities
Family Room
Kitchen/Family Combo
Office
Storage
Breakfast Bar
Breakfast Nook
Stone Counters
Kitchen Island
Pantry
Updated Kitchen
Central
Central Air
Parking Detached
Parking Guest
Parking Rv Access
Wood Burning
Windows Double Pane Windows
Floor Laminate
Floor Wood
Inside
High Ceiling
Pool Gas Heat
Pool In Ground
Pool Spa
Pool Fenced
Dishwasher
Gas Range
Microwave
Refrigerator
Gas Water Heater
Tankless Water Heater
Parking
Fireplace
Views & Exposures
View CanyonView HillsView Mountain(s)
Location & Transportation
Other Property Information
Summary
General Information
- Year Built: 1954
- Architectural Style: Modern/High Tech
School
- High School District: Los Angeles Unified
Parking
- Total Parking Spaces: 2
- Parking Features: Parking Detached, Parking Guest, Parking RV Access
- Garage: Yes
- Garage Spaces: 2
HOA
- Association Name: 0
Interior and Exterior Features
Interior Features
- Interior Features: Family Room, Kitchen/Family Combo, Office, Storage, Breakfast Bar, Breakfast Nook, Stone Counters, Kitchen Island, Pantry, Updated Kitchen
- Living Area: 4,553
- Total Bedrooms: 6
- Total Bathrooms: 5
- Full Bathrooms: 4
- Three-Quarter Bathrooms: 1
- Fireplace: Wood Burning
- Flooring: Floor Laminate, Floor Wood
- Appliances: Dishwasher, Gas Range, Microwave, Refrigerator, Gas Water Heater, Tankless Water Heater
- Laundry Features: Inside
Exterior Features
- Exterior Features: Lighting, Garden
- Roof: Roof Shingle
- Window Features: Windows Double Pane Windows
- View: View Canyon, View Hills, View Mountain(s)
Pool/Spa
- Pool Private: Yes
- Pool Features: Pool Gas Heat, Pool In Ground, Pool Spa, Pool Fenced
Structure
- Stories: 1
- Construction Materials: Stone, Stucco, Concrete, Steel, Glass
- Foundation Details: Foundation Raised
Property Information
Lot Information
- Zoning: LARA
- Lot Features: Cul-De-Sac
- Lots: 1
- Buildings: 1
- Lot Size: 0.40 ac.
Utilities
- Utilities: Sewer Connected, Cable Connected, Natural Gas Connected
- Cooling: Central Air
- Heating: Central
- Water Source: Water Source Public
- Sewer: Sewer Public Sewer
Estimated Monthly Payments
Monthly Total
$13,406
Monthly Taxes
N/A
Interest
6.00%
Down Payment
20.00%
Mortgage Calculator
Monthly Mortgage Cost
$13,406
Monthly Charges
$0
Total Monthly Payment
$13,406
Calculation based on:
Price:
$2,795,000
Charges:
$0
* Additional charges may apply
Similar Listings

Listing information provided by the Bay East Association of REALTORS® MLS and the Contra Costa Association of REALTORS®. All information is deemed reliable but not guaranteed. Copyright 2024 Bay East Association of REALTORS® and Contra Costa Association of REALTORS®. All rights reserved.
Last checked: Apr 28, 2024, 6:07 AM UTC
