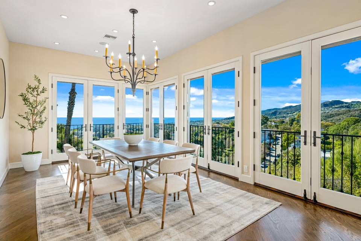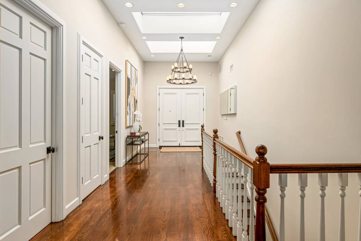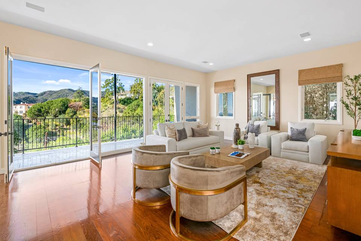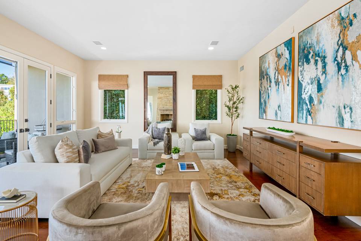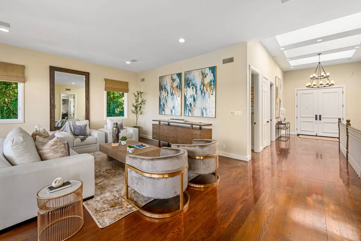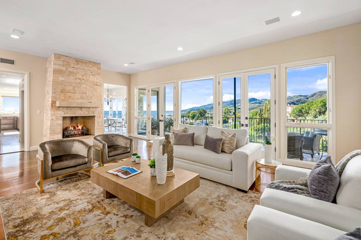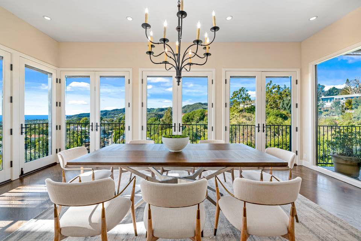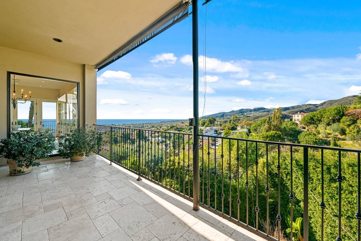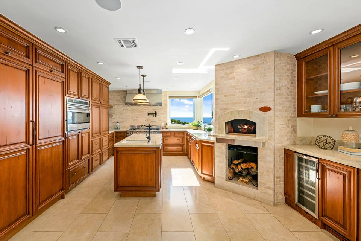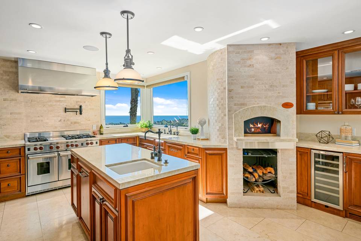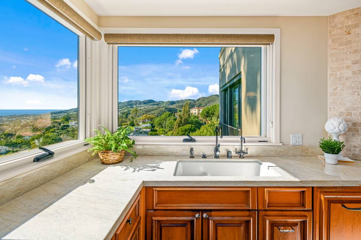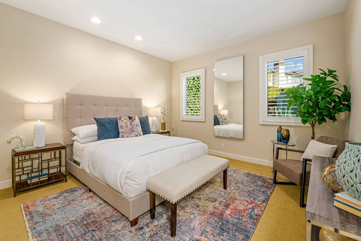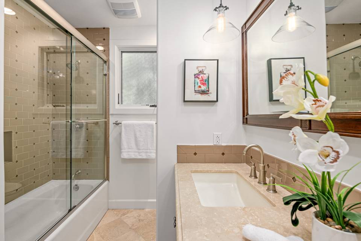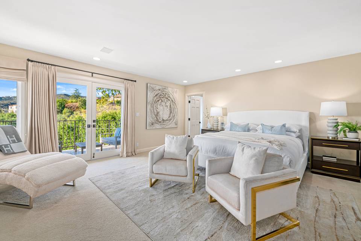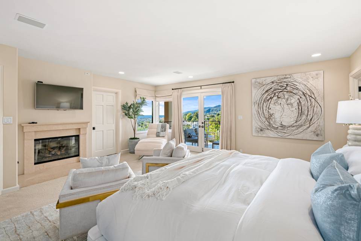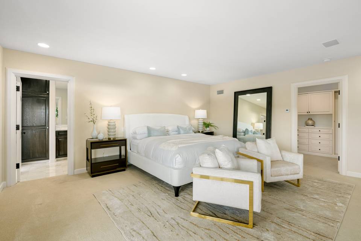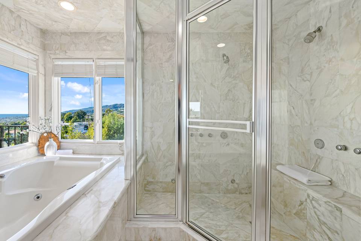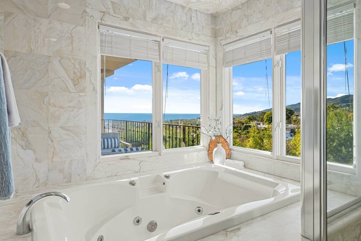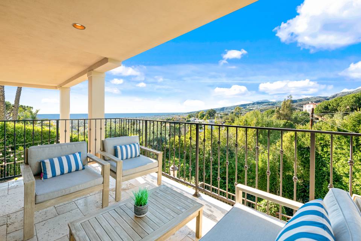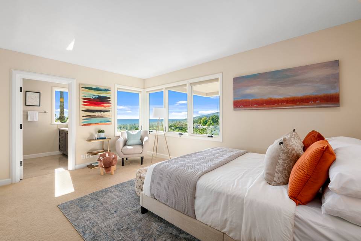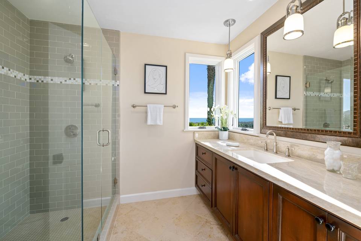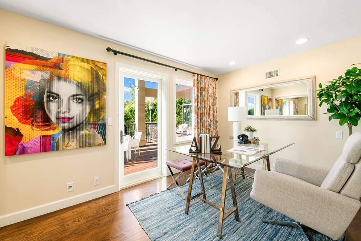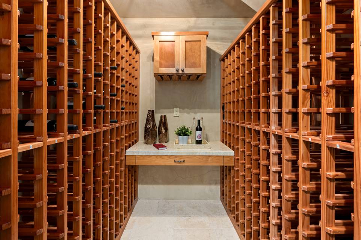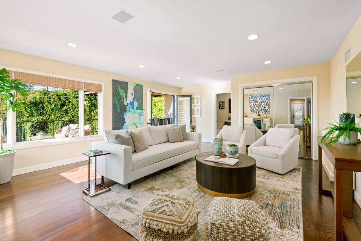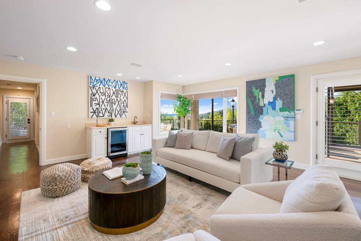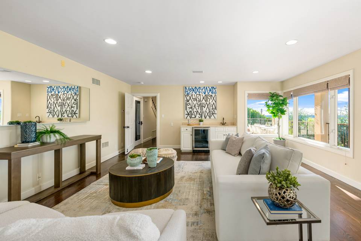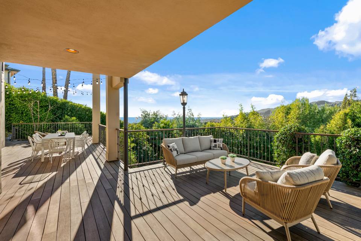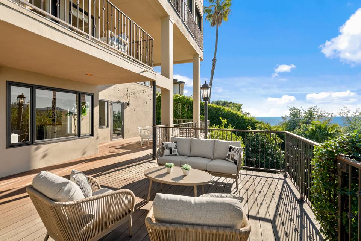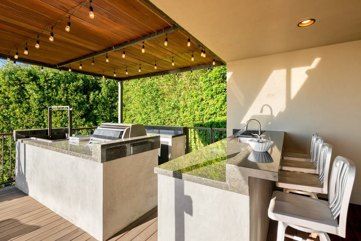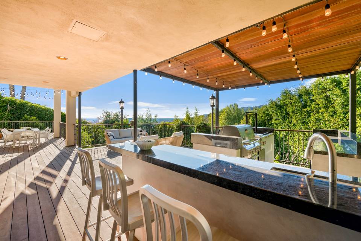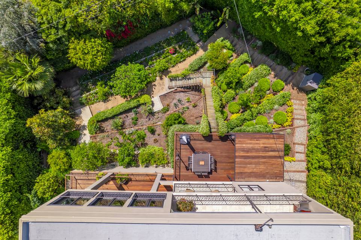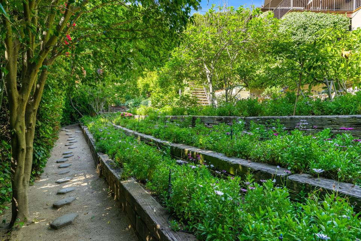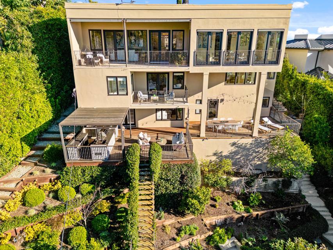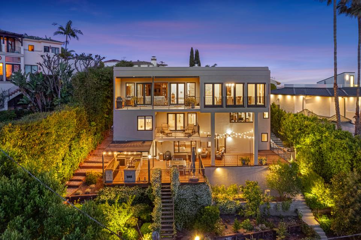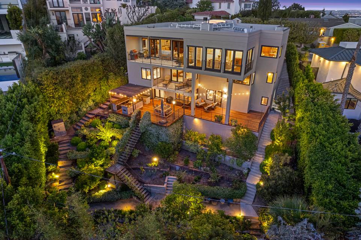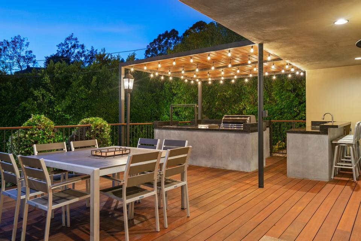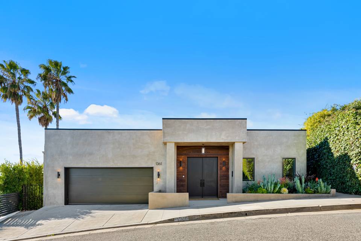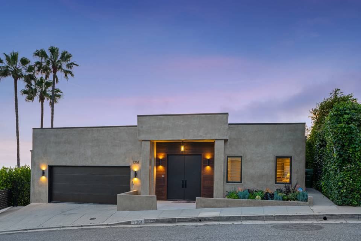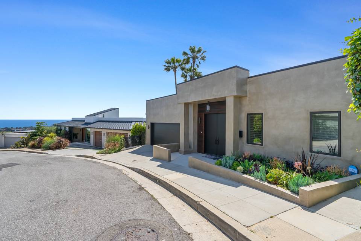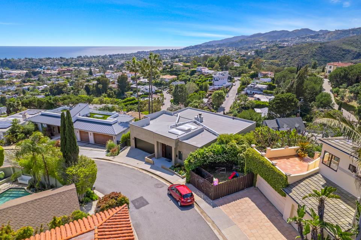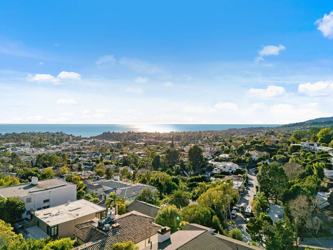

1361 Berea Pl
Pacific Palisades, CA 90272Sale Price
$5,375,000
Property Type
Single-Family
Beds
5
Full Baths
5
½ Baths
1
Property Description
Perched above the highly sought-after Palisades Village sits this stunning home spanning three levels and boasting 5 bedrooms, 5.5 bathrooms, and 4,083 sq. ft. of living space. Panoramic ocean and mountain views grace every level, creating an ever-present reminder of the beauty and serenity that surrounds you. Once you enter the gracious entry, you are immediately greeted by high ceilings, hardwood floors, and three skylights that irradiate the space with natural light, creating an inviting and warm atmosphere. The main level showcases a large cozy formal living room adorned with a travertine stone fireplace that seamlessly opens to a balcony equipped with a dumbwaiter, ensuring effortless entertaining. Prepare to be captivated as you enter the dining room, where explosive panoramic ocean views unfold before your eyes. This elegant space provides the perfect backdrop for hosting memorable gatherings. Adjacent to the dining room, you will find the ultimate kitchen that is truly a chef’s dream featuring a subzero fridge, Wolf appliances, a state-of-the-art wood-burning pizza oven, custom cabinetry with quartzite countertops, a walk-in pantry, and spectacular ocean views. Completing the main level is a guest bedroom and two-car garage with direct entry into the home. Descending to the second lower level, you will discover a secondary bedroom, which can also serve as an office. The primary bedroom suite is also on this level and features dual walk-in closets, a private balcony with endless ocean views, and the ensuite spa-like bathroom equipped with dual sinks, a luxurious soaking tub, a dual head steam shower, and a water closet with a bidet. The third lower level of the home presents an 800-bottle temperature-controlled wine cellar and two more generously-sized bedrooms, each with en-suite baths and a private entrance for that level ensuring privacy and comfort for family members or guests. These bedrooms open up to a large deck, thoughtfully designed with an outdoor kitchen equipped with a Santa Maria grill, a fridge, an ice maker, and a bar. Whether you are hosting a barbecue or simply enjoying an al fresco meal, this outdoor oasis is the epitome of luxury living. The terraced yard is a gardener's paradise. It is completely enveloped by lush greenery and boasts a variety of fruit and vegetable trees that add beauty and charm to the property. Imagine harvesting fresh produce from your backyard and enjoying the fruits of nature's bounty. Don't miss this opportunity to own such a unique property that is minutes from the famed Caruso Palisades Village, world-class dining, shopping, hiking trails, and the Pacific Ocean.
Agent Information

Managing Partner, Palisades
(310) 488-6914
marco@theagencyre.com
License: California DRE #1362095
The Agency

Luxury Estates Agent
(310) 919-0011
elina.s@theagencyre.com
License: California DRE #02077294
The Agency
Property Specifics
Property Type:
Single-Family
Estimated Sq. Foot:
4,083
Lot Size:
8,372 sq. ft.
Price per Sq. Foot:
$1,316
Building Stories:
N/A
MLS ID:
24-354085
Source Status:
Active
Also Listed By:
connectagency: a0UUc0000024KDVMA2
Amenities
Central
Alarm System
Dryer
Dishwasher
Freezer
Microwave
Washer
Range/Oven
Refrigerator
Vented Exhaust Fan
Controlled Entrance
Garage Is Attached
Carpet
Hardwood
Tile
Mixed
Inside
Laundry Area
Room
Carbon Monoxide Detector(S)
Smoke Detector
Prewired For Alarm System
Furnished
Parking
Attached Garage
Views & Exposures
CityCity LightsOceanMountainsPanoramicTrees/WoodsTree Top
Location & Transportation
Other Property Information
Summary
General Information
- Year Built: 1960
- Year Built Source: Assessor
- Architectural Style: Modern
Parking
- Total Parking Spaces: 3
- Parking Features: Controlled Entrance, Garage - 2 Car, Garage Is Attached, Driveway - Concrete
- Garage: Yes
- Attached Garage: Yes
- Garage Spaces: 2
- Covered Spaces: 2
Interior and Exterior Features
Interior Features
- Living Area: 4,083 sq. ft.; source: Appraiser
- Total Bedrooms: 5
- Full Bathrooms: 5
- Half Bathrooms: 1
- Flooring: Carpet, Hardwood, Tile, Mixed
- Laundry Features: Inside, Laundry Area, Room
- Other Equipment: Built-Ins, Alarm System, Dryer, Dishwasher, Freezer, Microwave, Washer, Range/Oven, Refrigerator, Vented Exhaust Fan
- Furnished: Furnished
Exterior Features
- Exterior Features: Balcony
- View: City, City Lights, Ocean, Mountains, Panoramic, Trees/Woods, Tree Top
- Security Features: Carbon Monoxide Detector(s), Smoke Detector, Prewired for alarm system
Pool/Spa
- Pool Features: None
- Spa: None
Property Information
Lot Information
- Zoning: LAR1
- Lot Size: 8,372.23 sq. ft.; source: Assessor
- Lot Dimensions: 75x129
Utilities
- Cooling: Central
- Sewer: In Street
Estimated Monthly Payments
Monthly Total
$25,781
Monthly Taxes
N/A
Interest
6.00%
Down Payment
20.00%
Mortgage Calculator
Monthly Mortgage Cost
$25,781
Monthly Charges
$0
Total Monthly Payment
$25,781
Calculation based on:
Price:
$5,375,000
Charges:
$0
* Additional charges may apply
Similar Listings

Listing information provided by the Combined LA/Westside Multiple Listing Service, Inc.. All information is deemed reliable but not guaranteed. Copyright 2024 Combined LA/Westside Multiple Listing Service, Inc., Los Angeles, California. All rights reserved.
Last checked: May 2, 2024, 4:48 AM UTC
