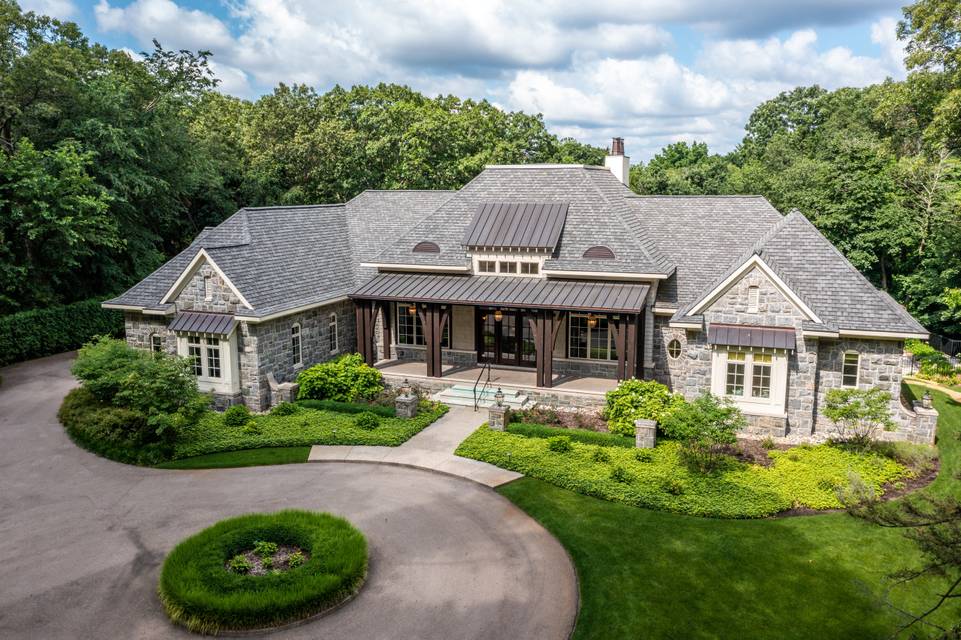

31145 Woodside Drive
Franklin Village, MI 48025
in contract
Sale Price
$2,995,000
Property Type
Ranch
Beds
3
Full Baths
2
½ Baths
3
Property Description
Exquisite residence custom built by TSA and designed (interiors by Corey Damen Jenkins) to maximize the stunning setting, this home was meticulously handcrafted with extraordinary attention to detail. Upon entry, you are greeted by an elegant foyer with 20 ft ceilings & richly accented formal living room. Blending modern luxury with timeless architecture, this home features extensive millwork & wainscoting, designer wallpapers, herringbone wood floors & vaulted ceilings. The light filled main level provides effortless flow between the palatial dining and family room. A tastefully appointed gourmet kitchen leads out to a covered loggia complete with fireplace overlooking the private grounds and salt water pool. Eat-in kitchen is complete with large island with leathered granite countertops, Perspectives cabinetry, Ann Sacks backsplash, walk-in pantry, butler’s pantry & top of the line appliances. Cozy study with adjoining wet bar & barrel ceiling, gardening room, laundry & spacious mud room complete main level. First floor primary suite boasts a spacious walk in closet, sitting area, luxurious bath with steam shower, heated floors, soaking tub, dual sinks, & water closet. Second ensuite bedroom with walk-in closet. 2nd floor loft space can be converted to 3rd bedroom. A walk out lower level is mainly unfinished, offering plenty of storage and room to design whatever fits your needs. Also includes 2nd laundry, changing room & half bath. Attractive salt water pool complete with exposed aggregate and limestone patio, professionally landscaped grounds, outdoor kitchen with built in bbq and wood burning pizza oven. Attached heated 3 car garage, full house generator, central vac & Control4 system. A secluded and private property offering the best of luxury living.
Agent Information
Property Specifics
Property Type:
Ranch
Yearly Taxes:
$31,806
Estimated Sq. Foot:
5,118
Lot Size:
1.32 ac.
Price per Sq. Foot:
$585
Building Stories:
1
MLS ID:
20240009278
Source Status:
Pending
Also Listed By:
connectagency: a0U4U00000EVXQIUA5
Amenities
Cable Available
Central Vacuum
High Spd Internet Avail
Humidifier
Programmable Thermostat
Security Alarm (Owned)
Sound System
Wet Bar
Forced Air
Radiant
Heating Natural Gas
Central Air
Attached
Unfinished
Walkout Access
Laundry Facilities
Pool
Dishwasher
Disposal
Dryer
Washer
Bar Fridge
Balcony
Deck
Patio
Porch
Basement
Parking
Attached Garage
Location & Transportation
Other Property Information
Summary
General Information
- Structure Type: 1 1/2 Story
- Year Built: 2015
- Pets Allowed: Yes
School
- MLS Area Major: Franklin Vlg
Parking
- Total Parking Spaces: 3
- Parking Features: Attached
- Garage: Yes
- Attached Garage: Yes
- Garage Spaces: 3
Interior and Exterior Features
Interior Features
- Interior Features: Cable Available, Central Vacuum, De-Humidifier, Other, High Spd Internet Avail, Humidifier, Programmable Thermostat, Security Alarm (owned), Sound System, Wet Bar
- Living Area: 5,118
- Total Bedrooms: 3
- Full Bathrooms: 2
- Half Bathrooms: 3
- Appliances: Built-In Electric Oven, Built-In Gas Range, Built-In Refrigerator, Dishwasher, Disposal, Dryer, Washer, Bar Fridge
- Laundry Features: Laundry Facilities
- Furnished: Unfurnished
Exterior Features
- Exterior Features: Whole House Generator, BBQ Grill, Chimney Cap(s), Lighting, Fenced, Pool - Inground
- Roof: Roof Asphalt
Pool/Spa
- Pool Features: Pool
Structure
- Construction Materials: Brick, Stone, Wood
- Foundation Details: Sump Pump, Foundation Material Poured
- Basement: Unfinished, Walkout Access
- Patio and Porch Features: Balcony, Porch - Covered, Deck, Patio, Porch, Patio - Covered
- Entry Location: Ground Level w/Steps
Property Information
Lot Information
- Lot Features: Sprinkler(s)
- Lot Size: 1.32 ac.
- Lot Dimensions: 200 X 375
- Fencing: Fenced
- Road Frontage Type: Paved
Utilities
- Cooling: Central Air
- Heating: Forced Air, Radiant, Heating Natural Gas
- Water Source: Well (Existing)
- Sewer: Public Sewer (Sewer-Sanitary)
Estimated Monthly Payments
Monthly Total
$17,016
Monthly Taxes
$2,651
Interest
6.00%
Down Payment
20.00%
Mortgage Calculator
Monthly Mortgage Cost
$14,365
Monthly Charges
$2,651
Total Monthly Payment
$17,016
Calculation based on:
Price:
$2,995,000
Charges:
$2,651
* Additional charges may apply
Similar Listings

IDX provided courtesy of Realcomp II Ltd. via The Agency and Ann Arbor Area BOR, Battle Creek Area AOR, Branch County AOR, Bay County AOR, Clare Gladwin BOR, Down River AOR, East Central AOR, Greater Kalamazoo AOR, Greater Lansing AOR, Greater Regional Alliance of REALTORS®, Greater Shiawassee AOR, Hillsdale County BOR, Jackson Area AOR, Lenawee County AOR, Midland BOR, Southeastern Border AOR, Montcalm County AOR, Mason Oceana Manistee BOR, Michigan Regional Information Center, Northern Great Lakes REALTORS® MLS, Saginaw BOR, St. Joseph County AOR, Southwestern Michigan AOR, West Central AOR, West Michigan Lakeshore AOR, ©2024 Realcomp II Ltd. Shareholders. The accuracy of all information, regardless of source, is not guaranteed or warranted. All information should be independently verified. Any use of search facilities of data on the site, other than by a consumer looking to purchase real estate, is prohibited. All rights reserved.
Last checked: Apr 28, 2024, 2:05 PM UTC

