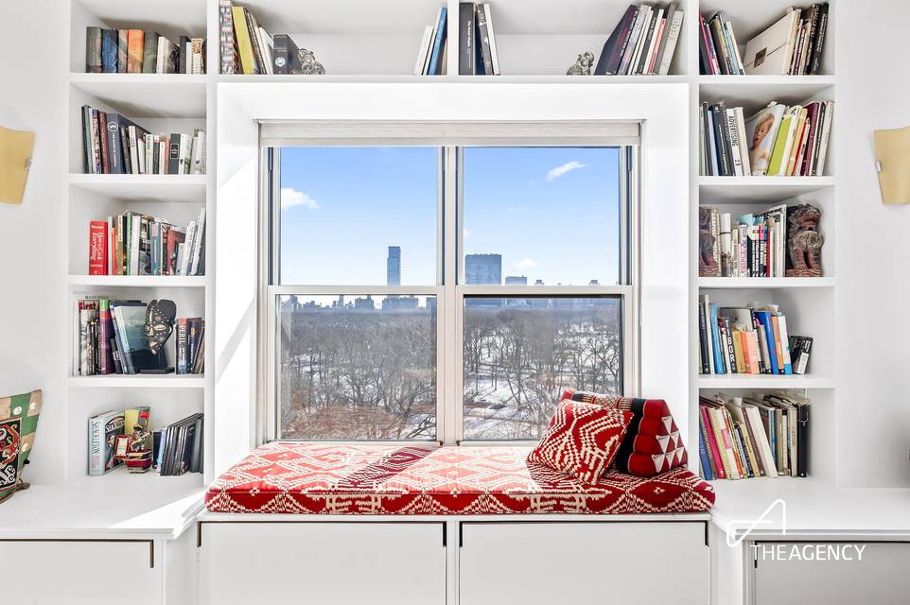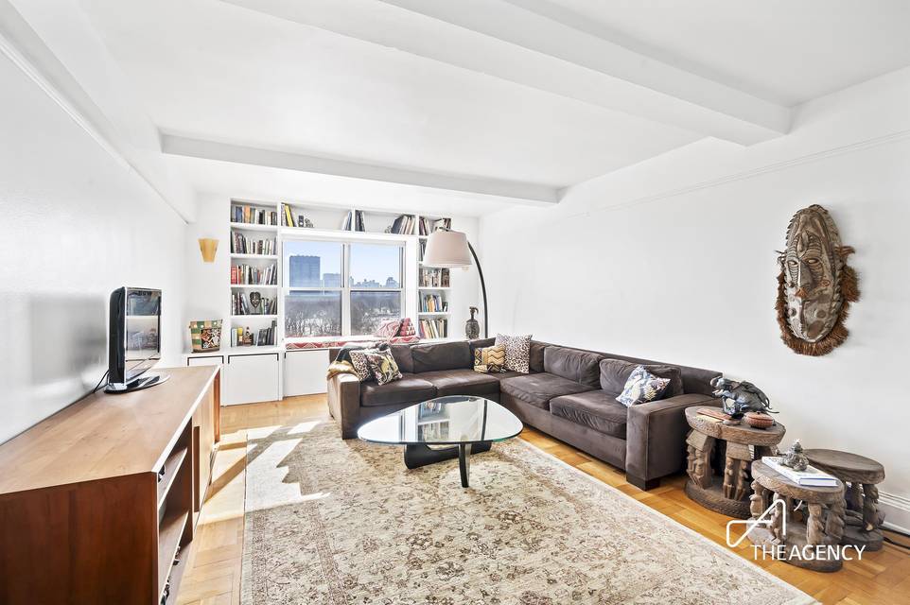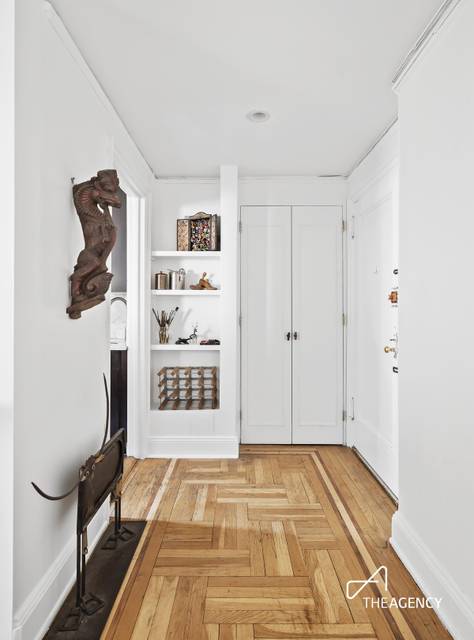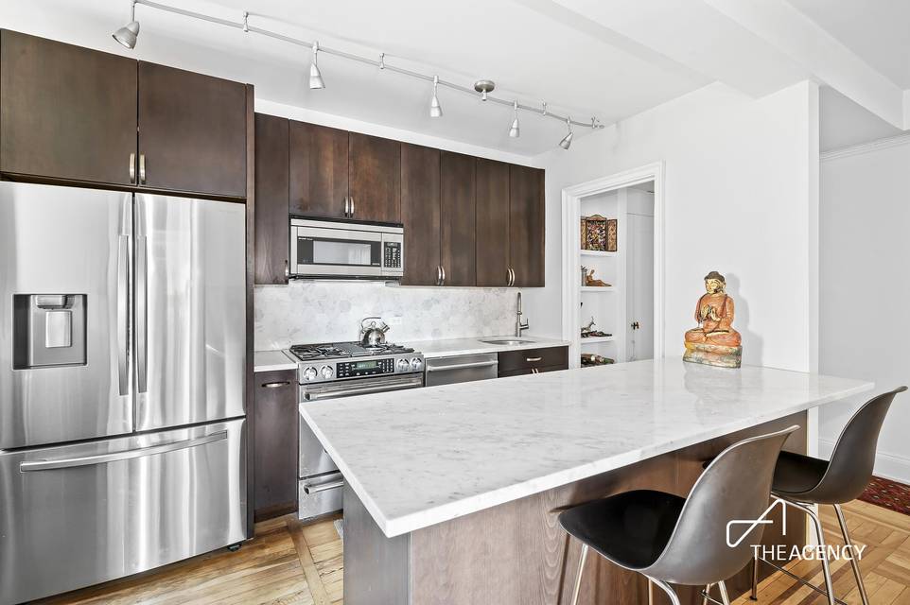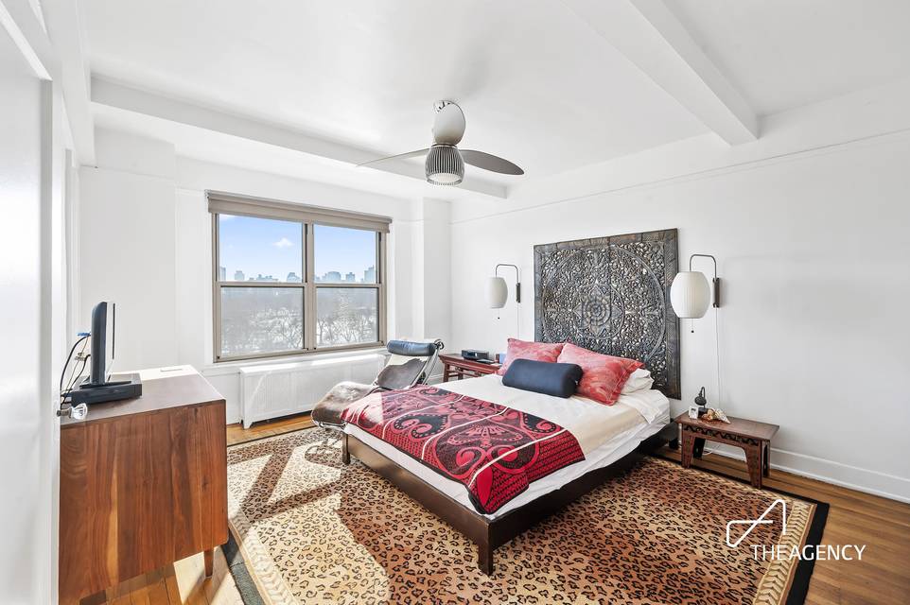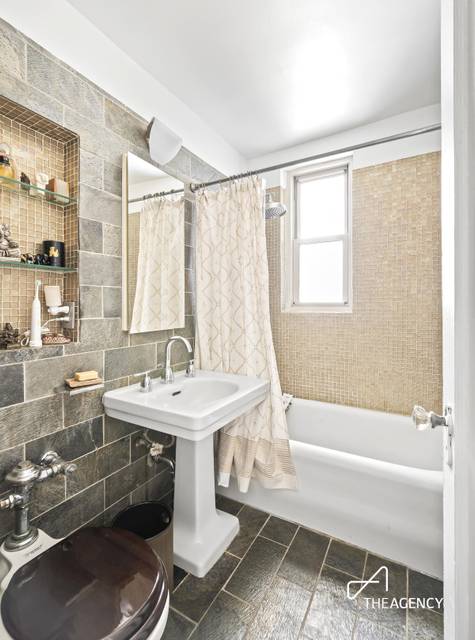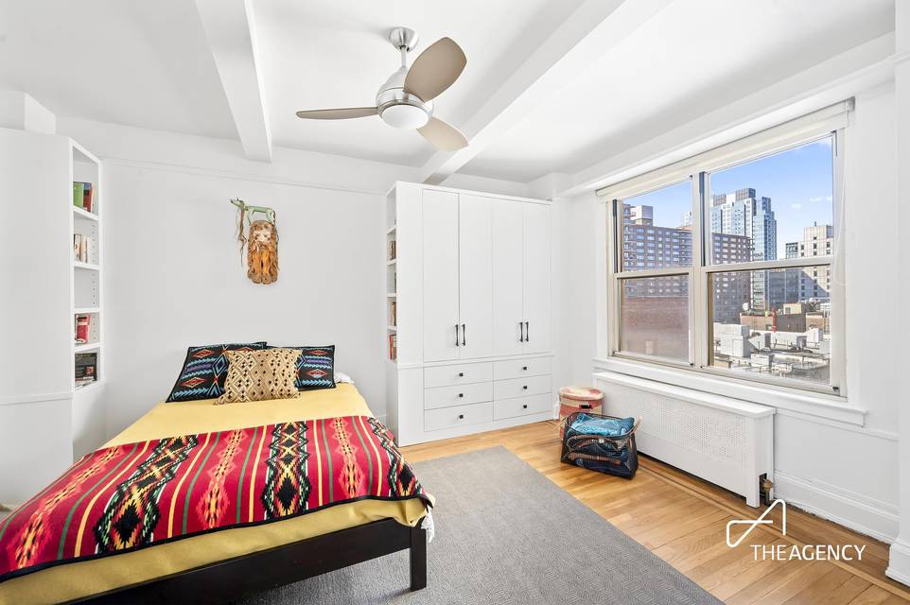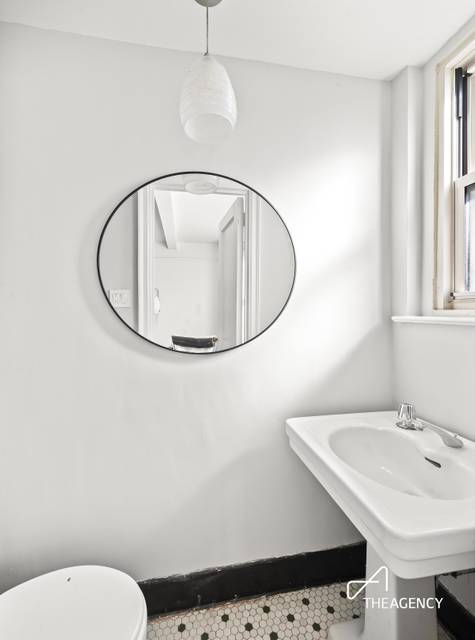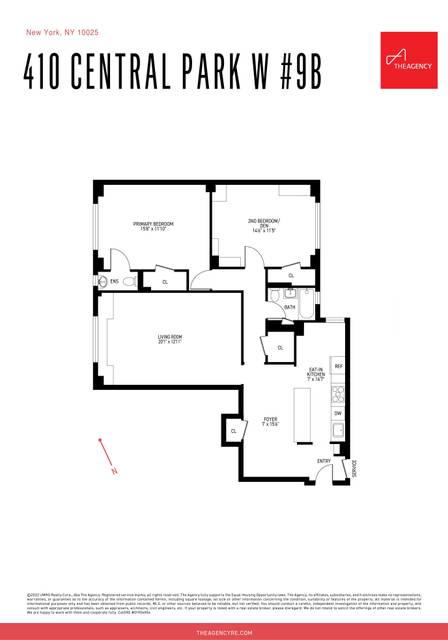

410 Central Park West #9-B
Manhattan Valley, Manhattan, NY 10025West 100th Street & West 101st Street
in contract
Sale Price
$1,450,000
Property Type
Co-op
Beds
2
Full Baths
1
½ Baths
1
Property Description
Indulge in the pinnacle of upscale living within this expansive 2-bedroom, 1.5-bathroom haven, nestled at 410 Central Park West, Apartment 9B. Offering sweeping vistas of Central Park, this residence seamlessly combines contemporary comfort with idyllic Upper West Side charm.
Experience the awe-inspiring panorama of Central Park, delivering enchanting sun-kissed mornings and captivating moonlit evenings, from the comfort of both your living room and primary bedroom. Upon entry, you are welcomed by an entry vestibule/gallery leading to a stunning eat-in kitchen. Currently serving as a home office, this versatile space can easily transform with a breakfast banquette or as a dining room for additional entertaining space. The kitchen features updated sleek Carrera marble countertops and backsplash, along with top-of-the-line stainless steel appliances, including a Samsung refrigerator, Jenn-Air stove top, and Bosch dishwasher.
The kitchen spills into the capacious living space adorned with original in-laid floors, exposed beams, and recessed lighting, crafting an inviting atmosphere that envelops you in warmth. Unwind with a good book from your custom bookshelf while seated on the window seat, observing the activity along Central Park West.
The primary bedroom, graced with park views, offers a tranquil sanctuary complemented by its own en-suite half bath, while both bedrooms are equipped with ceiling fans for year-round comfort. The second bedroom also has additional build in storage solutions for your clothing and personal items. Luxuriate in the full bathroom's exquisite tile work and unwind in the full size tub.
410 Central Park West offers an array of amenities, including round-the-clock door staff, a live-in superintendent, porter services, additional storage, a bike room, fitness facilities, and a laundry room. With seamless access to public transit, including the B and C trains, crosstown buses, and the 1, 2, and 3 trains, immerse yourself in the unparalleled connectivity throughout the city.
Conveniently situated near shopping destinations such as Whole Foods and Trader Joe's, as well as quaint local boutiques and eateries, this residence strikes the perfect balance between opulence and convenience. Embrace the pinnacle of luxurious living with unparalleled Central Park views at 410 Central Park West, where each day unfolds as a serene urban retreat.
Experience the awe-inspiring panorama of Central Park, delivering enchanting sun-kissed mornings and captivating moonlit evenings, from the comfort of both your living room and primary bedroom. Upon entry, you are welcomed by an entry vestibule/gallery leading to a stunning eat-in kitchen. Currently serving as a home office, this versatile space can easily transform with a breakfast banquette or as a dining room for additional entertaining space. The kitchen features updated sleek Carrera marble countertops and backsplash, along with top-of-the-line stainless steel appliances, including a Samsung refrigerator, Jenn-Air stove top, and Bosch dishwasher.
The kitchen spills into the capacious living space adorned with original in-laid floors, exposed beams, and recessed lighting, crafting an inviting atmosphere that envelops you in warmth. Unwind with a good book from your custom bookshelf while seated on the window seat, observing the activity along Central Park West.
The primary bedroom, graced with park views, offers a tranquil sanctuary complemented by its own en-suite half bath, while both bedrooms are equipped with ceiling fans for year-round comfort. The second bedroom also has additional build in storage solutions for your clothing and personal items. Luxuriate in the full bathroom's exquisite tile work and unwind in the full size tub.
410 Central Park West offers an array of amenities, including round-the-clock door staff, a live-in superintendent, porter services, additional storage, a bike room, fitness facilities, and a laundry room. With seamless access to public transit, including the B and C trains, crosstown buses, and the 1, 2, and 3 trains, immerse yourself in the unparalleled connectivity throughout the city.
Conveniently situated near shopping destinations such as Whole Foods and Trader Joe's, as well as quaint local boutiques and eateries, this residence strikes the perfect balance between opulence and convenience. Embrace the pinnacle of luxurious living with unparalleled Central Park views at 410 Central Park West, where each day unfolds as a serene urban retreat.
Agent Information
Property Specifics
Property Type:
Co-op
Monthly Maintenance Fees:
$2,559
Estimated Sq. Foot:
N/A
Lot Size:
N/A
Price per Sq. Foot:
N/A
Min. Down Payment:
$290,000
Building Units:
N/A
Building Stories:
17
Pet Policy:
N/A
MLS ID:
2078017
Source Status:
Contract Signed
Also Listed By:
olr-nonrebny: 2078017, REBNY: OLRS-2078017
Building Amenities
Powder Room
Laundry In Building
Elevator
Doorman
Prewar
Powder Room
Mid-Rise
Full-Time Doorman
High Rise
Greenbuilding
Gallery
Unit Amenities
Separate Dining Area
Walk In Closet
Storage
Custom Closet
Stainless Steel Appliances
Refrigerator
Oven
Open Kitchen
Microwave
Center Island Kitchen
Eat In Kitchen
Dishwasher
Track Lighting
Views & Exposures
Open ViewsCentral Park Views
Eastern Exposure
Location & Transportation
Other Property Information
Summary
General Information
- Year Built: 1929
Interior and Exterior Features
Interior Features
- Interior Features: Separate Dining Area, Walk In Closet, Storage, Custom Closet, Track Lighting
- Total Bedrooms: 2
- Full Bathrooms: 1
- Half Bathrooms: 1
Exterior Features
- View: Open Views, Central Park Views
Structure
- Building Features: Gallery, Powder Room, Post-war
- Stories: 17
- Total Stories: 17
- Accessibility Features: Stainless Steel Appliances, Refrigerator, Oven, Open Kitchen, Microwave, Center Island Kitchen, Eat In Kitchen, Dishwasher
- Entry Direction: East
Estimated Monthly Payments
Monthly Total
$9,514
Monthly Fees
$2,559
Interest
6.00%
Down Payment
20.00%
Mortgage Calculator
Monthly Mortgage Cost
$6,955
Monthly Charges
$2,559
Total Monthly Payment
$9,514
Calculation based on:
Price:
$1,450,000
Charges:
$2,559
* Additional charges may apply
Financing Allowed:
80%
Similar Listings
Building Information
Building Name:
N/A
Property Type:
Co-op
Building Type:
N/A
Pet Policy:
N/A
Units:
N/A
Stories:
17
Built In:
1929
Sale Listings:
2
Rental Listings:
0
Land Lease:
No
Other Sale Listings in Building
Broker Reciprocity disclosure: Listing information are from various brokers who participate in IDX (Internet Data Exchange).
Last checked: Apr 27, 2024, 2:03 PM UTC
