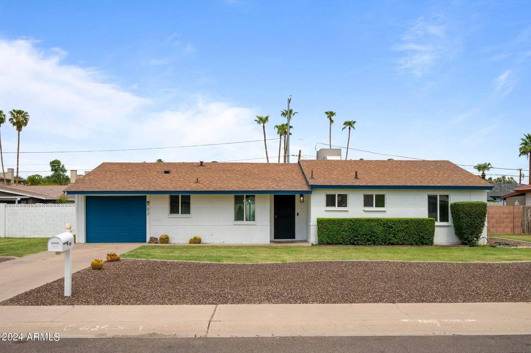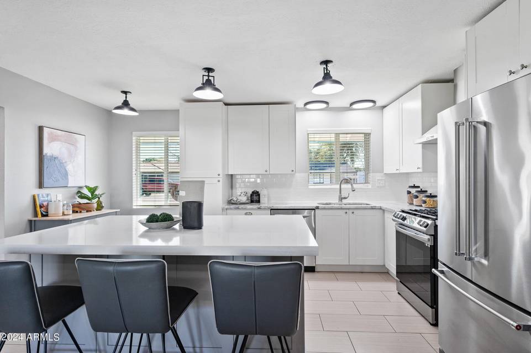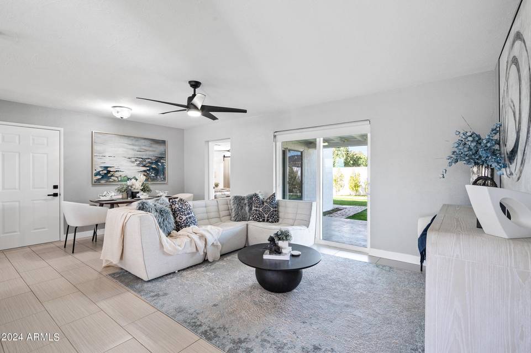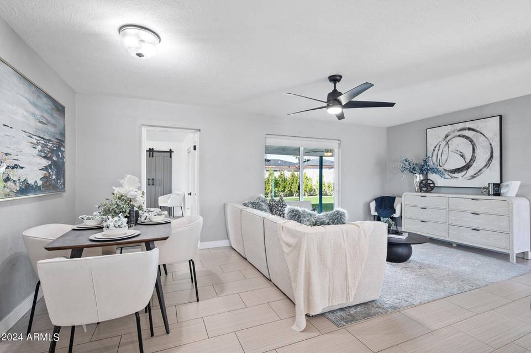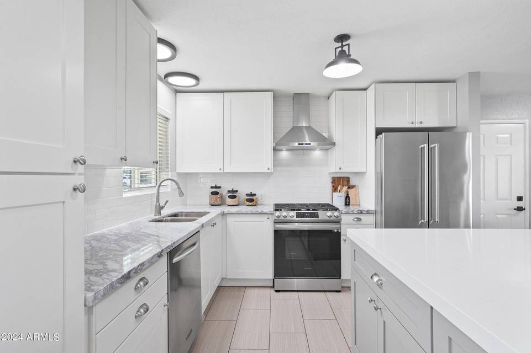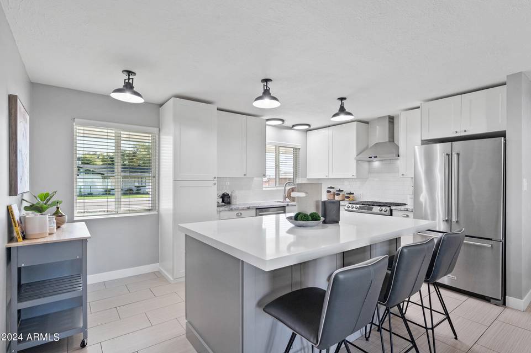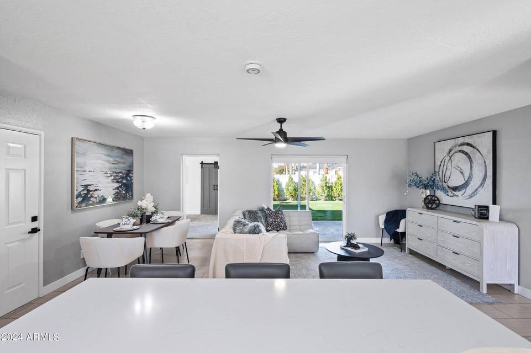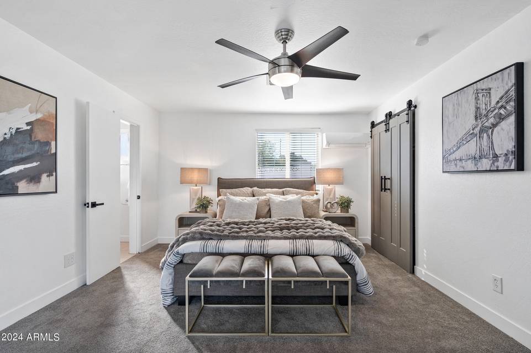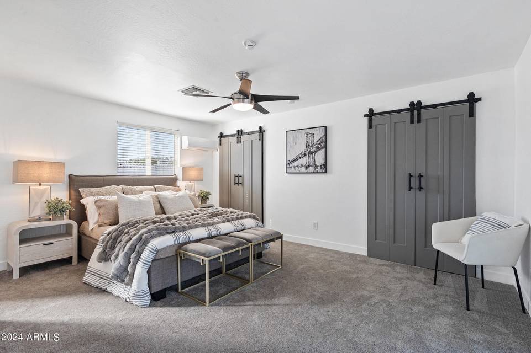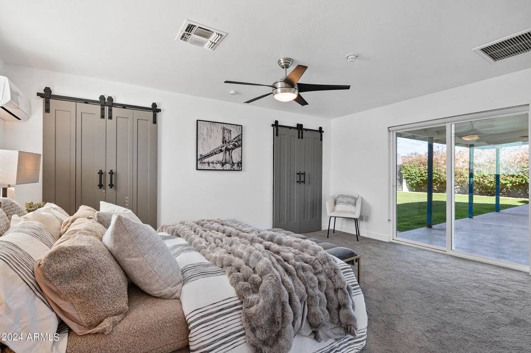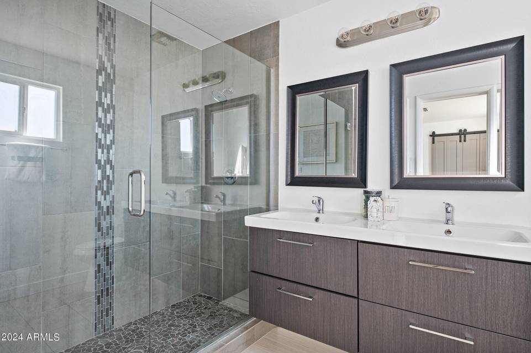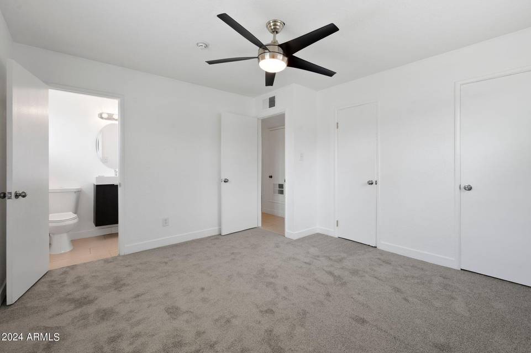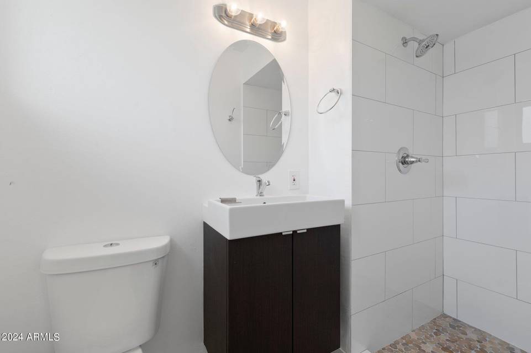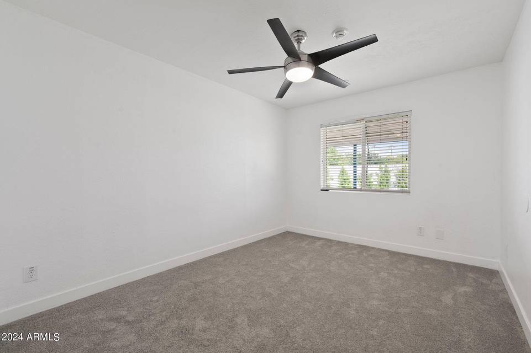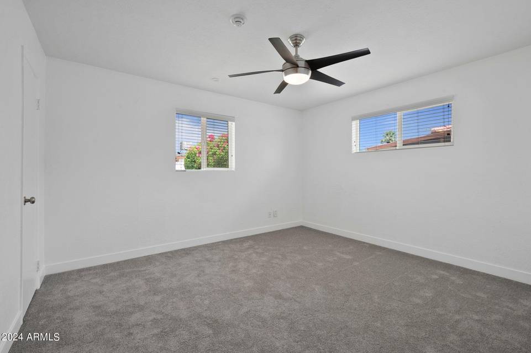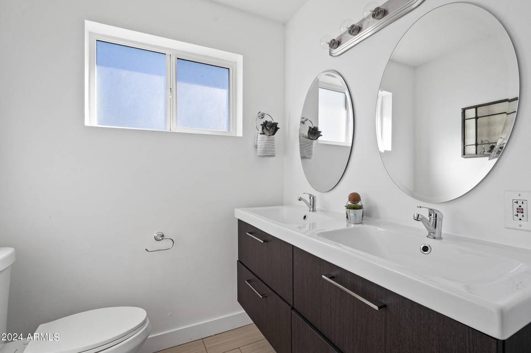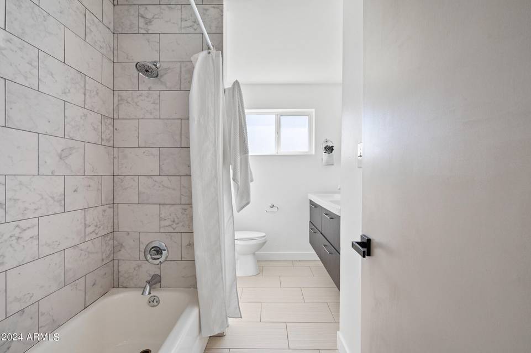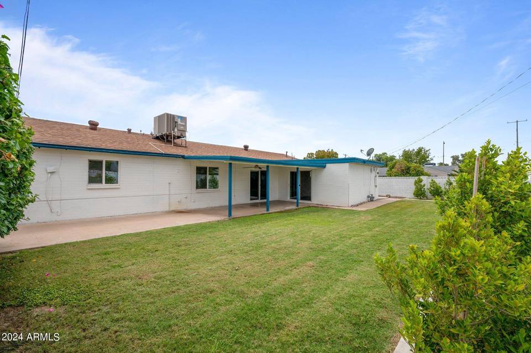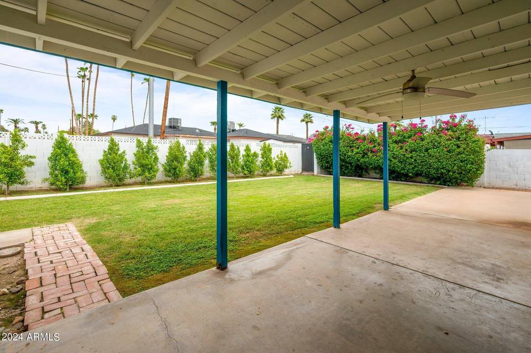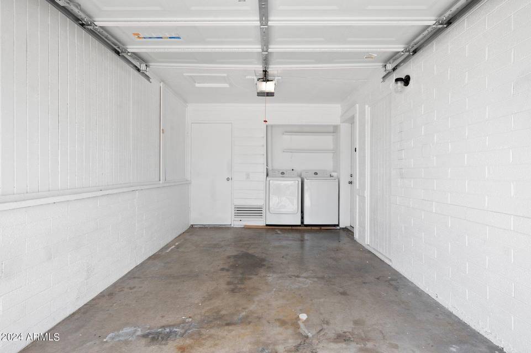

902 E Berridge Lane
Phoenix, AZ 850147th St & Bethany Home Rd
Sale Price
$675,000
Property Type
Single-Family
Beds
4
Baths
0
Property Description
Welcome to the heart of North Central Phoenix! Located in the sought after Madison School District. This stunning home features Piestewa Peak mountain views, 4 bedrooms, 3 bathrooms, and two primary suites. The newly renovated kitchen features an oversized island, marble countertops, shaker cabinets, and pantry. Enjoy a spa-like experience in the luxurious primary bathroom featuring a large walk-in shower and dual vanities. You will love the natural light that fills the interior of the home, as well as the gorgeous tile floors throughout. Step outside and relax on the covered patio, perfect for enjoying Arizona's beautiful weather. This desirable North Central Phoenix neighborhood is just a short distance from trendy restaurants, shopping, hiking trails, Uptown Farmer's Market and more.
Agent Information
Property Specifics
Property Type:
Single-Family
Yearly Taxes:
$2,900
Estimated Sq. Foot:
1,655
Lot Size:
8,350 sq. ft.
Price per Sq. Foot:
$408
Building Stories:
N/A
MLS ID:
6667719
Source Status:
Active
Also Listed By:
connectagency: a0U4U00000EVN9cUAH
Amenities
No Interior Steps
Kitchen Island
Pantry
3/4 Bath Master Bdrm
Double Vanity
Granite Counters
Mini Split
Natural Gas
Refrigeration
Programmable Thmstat
Ceiling Fan(S)
Parking Electric Door Opener
Windows Double Pane Windows
Floor Carpet
Floor Tile
Sprinklers In Rear
Sprinklers In Front
Corner Lot
Gravel/Stone Front
Grass Front
Grass Back
Auto Timer H2o Front
Auto Timer H2o Back
Parking
Sprinklers In Rear
Sprinklers In Front
Corner Lot
Gravel/Stone Front
Grass Front
Grass Back
Auto Timer H2o Front
Auto Timer H2o Back
Views & Exposures
View Mountain(s)
Location & Transportation
Other Property Information
Summary
General Information
- Year Built: 1954
- Architectural Style: Ranch
- Builder Name: unknown
School
- Elementary School District: Madison Elementary District
- High School District: Phoenix Union High School District
Parking
- Total Parking Spaces: 1
- Parking Features: Parking Electric Door Opener
- Garage: Yes
- Garage Spaces: 1
- Open Parking: Yes
HOA
- Association Fee Includes: No Fees
Interior and Exterior Features
Interior Features
- Interior Features: Eat-in Kitchen, No Interior Steps, Kitchen Island, Pantry, 3/4 Bath Master Bdrm, Double Vanity, Granite Counters
- Living Area: 1,655 sq. ft.
- Total Bedrooms: 4
- Total Bathrooms: 3
- Flooring: Floor Carpet, Floor Tile
Exterior Features
- Roof: Roof Composition
- Window Features: Windows Double Pane Windows
- View: View Mountain(s)
Structure
- Construction Materials: Painted, Block
Property Information
Lot Information
- Lot Features: Sprinklers In Rear, Sprinklers In Front, Corner Lot, Gravel/Stone Front, Grass Front, Grass Back, Auto Timer H2O Front, Auto Timer H2O Back
- Lots: 1
- Buildings: 1
- Lot Size: 8,350 sq. ft.
- Fencing: Fencing Block
- Waterfront: Sprinklers In Rear, Sprinklers In Front, Corner Lot, Gravel/Stone Front, Grass Front, Grass Back, Auto Timer H2O Front, Auto Timer H2O Back
Utilities
- Cooling: Refrigeration, Programmable Thmstat, Ceiling Fan(s)
- Heating: Mini Split, Natural Gas
- Water Source: Water Source City Water
- Sewer: Sewer Public Sewer
Estimated Monthly Payments
Monthly Total
$3,479
Monthly Taxes
$242
Interest
6.00%
Down Payment
20.00%
Mortgage Calculator
Monthly Mortgage Cost
$3,238
Monthly Charges
$242
Total Monthly Payment
$3,479
Calculation based on:
Price:
$675,000
Charges:
$242
* Additional charges may apply
Similar Listings

All information should be verified by the recipient and none is guaranteed as accurate by ARMLS. The data relating to real estate for sale on this web site comes in part from the Broker Reciprocity Program of ARMLS. All information is deemed reliable but not guaranteed. Copyright 2024 ARMLS. All rights reserved.
Last checked: May 3, 2024, 6:31 PM UTC
