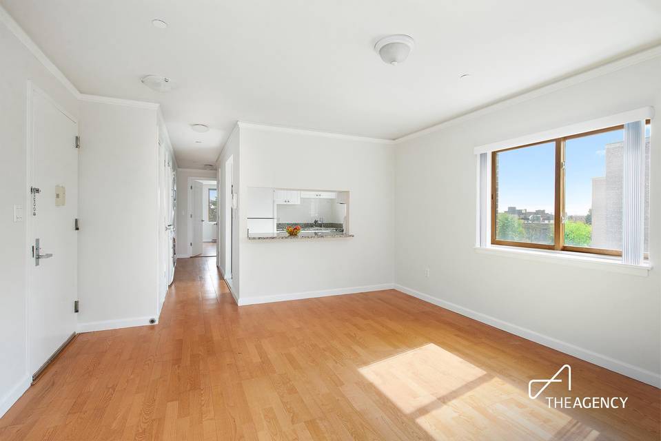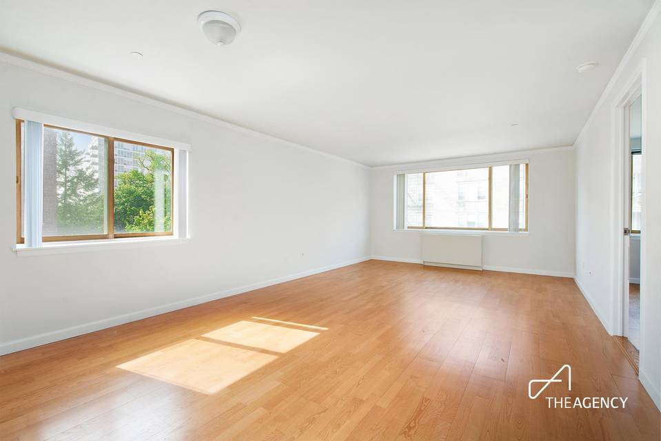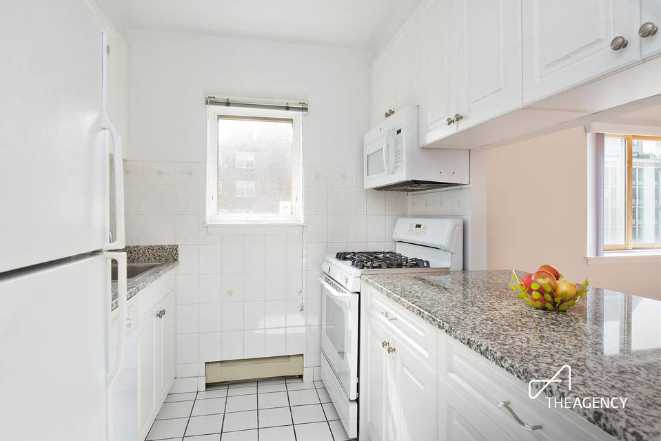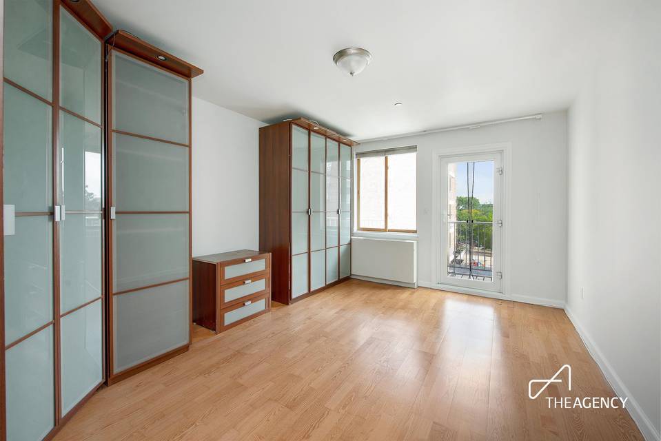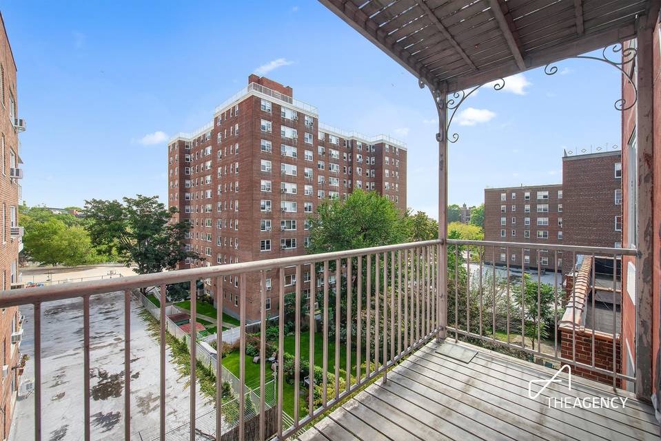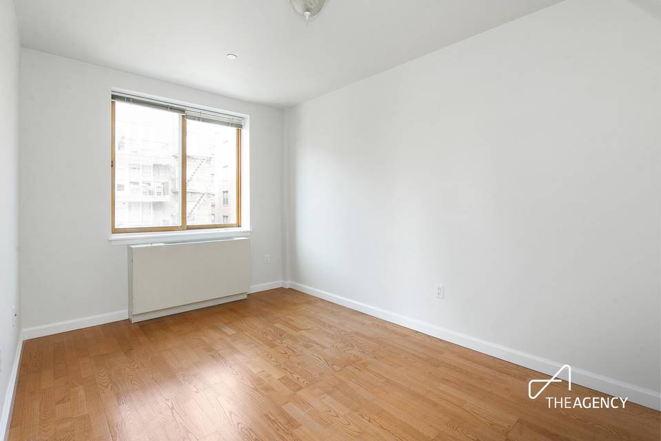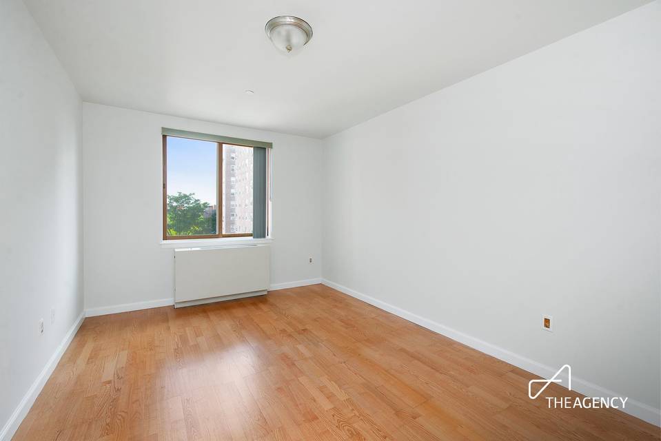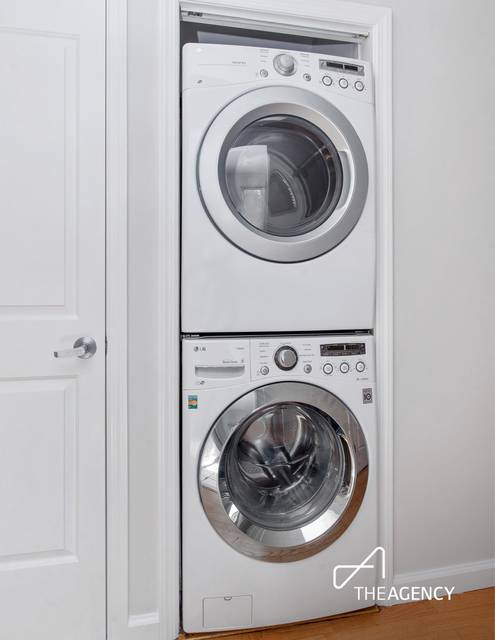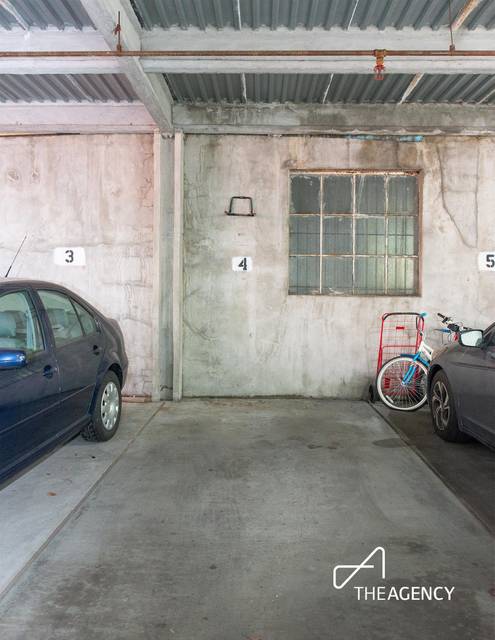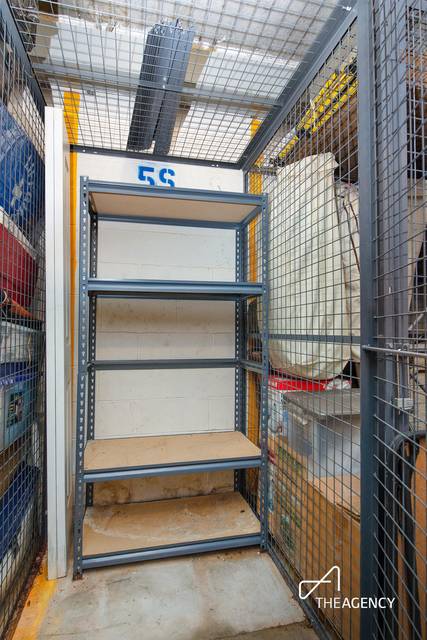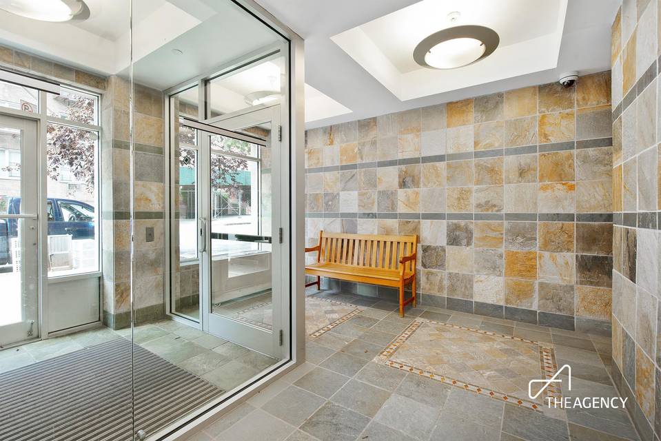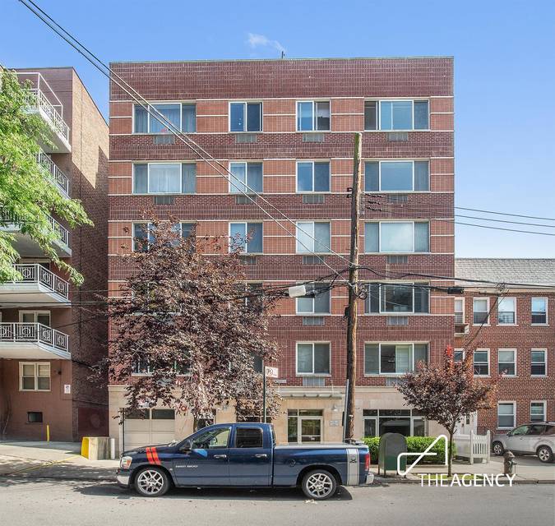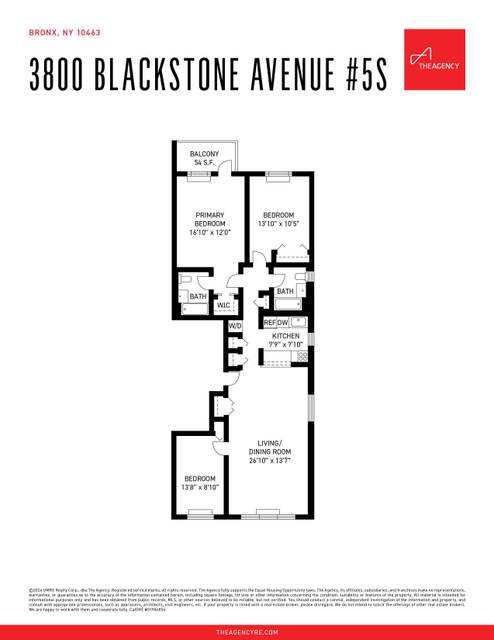

3800 Blackstone Avenue #5-S
Riverdale, The Bronx, NY 10463West 238th Street & West 239th Street
Sale Price
$715,000
Property Type
Condo
Beds
3
Baths
2
Property Description
Let the sunshine in! Cheerful and sunny 3-bedroom, 2-bath home offers a parking spot, washer/dryer, storage and balcony in a quiet, boutique condo building.
Windows face south, east and west offering pleasant views and amazing sunlight. Open, windowed kitchen includes GE appliances. LG stackable washer/dryer.
Got stuff? Generous closets throughout the apartment, including a walk-in closet in the primary bedroom. In addition, there is a storage bin that comes with the apartment.
Luxuriate in a primary suite with a walk-in closet, ensuite bath and peaceful garden-facing balcony.
Local buses to the #1 train just a block away, or Manhattan express buses to the East Side, West Side and Wall Street. Shuttle to the Metro North Spuyten Duyvil Metro North Station for a 25-minute ride to Grand Central. And, your very own parking spot with charging stations for electric vehicles in the garage.
Tenant in place until August 15, 2024.
Windows face south, east and west offering pleasant views and amazing sunlight. Open, windowed kitchen includes GE appliances. LG stackable washer/dryer.
Got stuff? Generous closets throughout the apartment, including a walk-in closet in the primary bedroom. In addition, there is a storage bin that comes with the apartment.
Luxuriate in a primary suite with a walk-in closet, ensuite bath and peaceful garden-facing balcony.
Local buses to the #1 train just a block away, or Manhattan express buses to the East Side, West Side and Wall Street. Shuttle to the Metro North Spuyten Duyvil Metro North Station for a 25-minute ride to Grand Central. And, your very own parking spot with charging stations for electric vehicles in the garage.
Tenant in place until August 15, 2024.
Agent Information

Property Specifics
Property Type:
Condo
Monthly Common Charges:
$1,260
Yearly Taxes:
$9,966
Estimated Sq. Foot:
1,340
Lot Size:
N/A
Price per Sq. Foot:
$534
Min. Down Payment:
$71,500
Building Units:
N/A
Building Stories:
6
Pet Policy:
N/A
MLS ID:
1764664
Source Status:
Active
Also Listed By:
olr-nonrebny: 1764664, REBNY: OLRS-00011764664
Building Amenities
Elevator
Parking
Voice Intercom
Low-Rise
Near Public Transit
Unit Amenities
Hardwood Floors
Walk In Closet
Washer/Dryer
Windowed Kitchen
Refrigerator
Pass Through
Microwave
Dishwasher
Balcony
Through The Wall
Galley
Views & Exposures
Open Views
Southern Exposure
Western Exposure
Eastern Exposure
Northern Exposure
Location & Transportation
Other Property Information
Summary
General Information
- Year Built: 2004
Interior and Exterior Features
Interior Features
- Interior Features: Hardwood Floors, Walk In Closet, Washer/Dryer
- Living Area: 1,340 sq. ft.; source: Estimated
- Total Bedrooms: 3
- Full Bathrooms: 2
Exterior Features
- View: Open Views
Structure
- Building Features: Post-war
- Stories: 6
- Total Stories: 6
- Accessibility Features: Windowed Kitchen, Refrigerator, Pass Through, Microwave, Galley, Dishwasher, Balcony
- Entry Direction: South West East North
Property Information
Utilities
- Cooling: Through The Wall
Estimated Monthly Payments
Monthly Total
$5,949
Monthly Charges
$1,260
Monthly Taxes
$830
Interest
6.00%
Down Payment
10.00%
Mortgage Calculator
Monthly Mortgage Cost
$3,858
Monthly Charges
$2,091
Total Monthly Payment
$5,949
Calculation based on:
Price:
$715,000
Charges:
$2,091
* Additional charges may apply
Financing Allowed:
90%
Similar Listings
Building Information
Building Name:
N/A
Property Type:
Condo
Building Type:
N/A
Pet Policy:
N/A
Units:
N/A
Stories:
6
Built In:
2004
Sale Listings:
1
Rental Listings:
0
Land Lease:
No
Broker Reciprocity disclosure: Listing information are from various brokers who participate in IDX (Internet Data Exchange).
Last checked: Apr 27, 2024, 7:54 AM UTC
