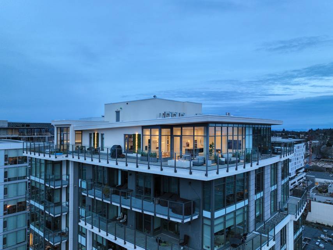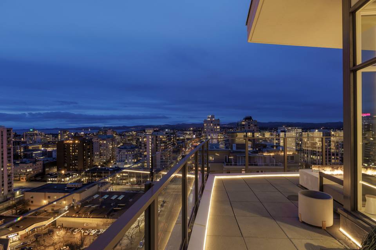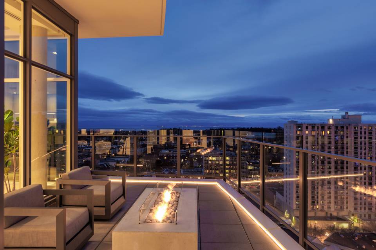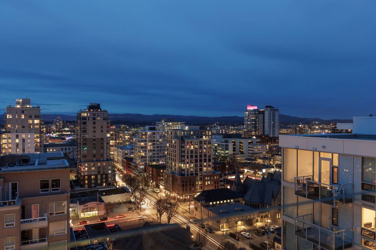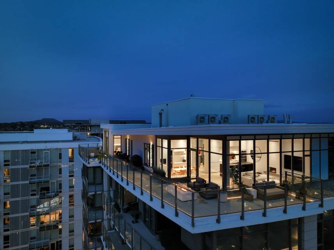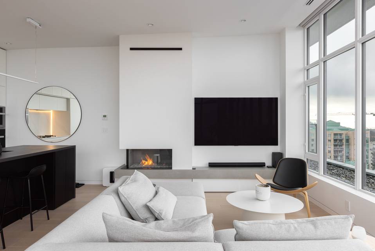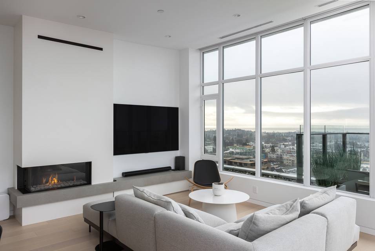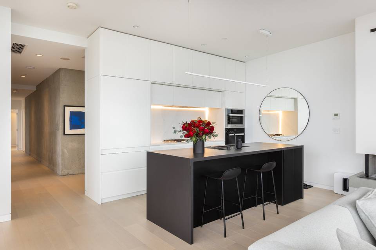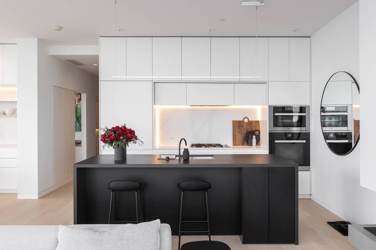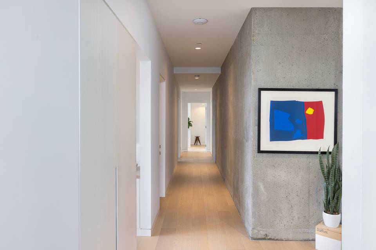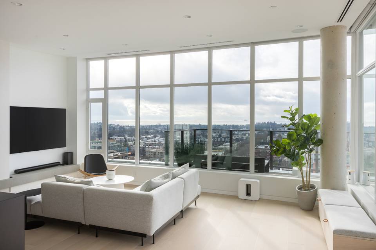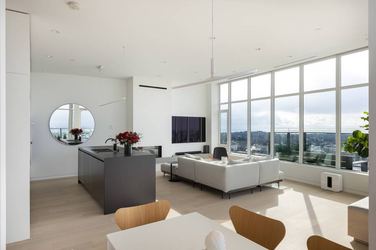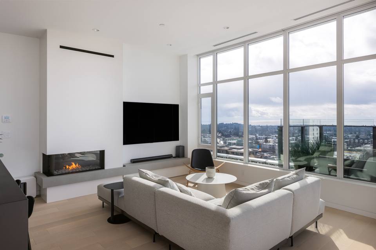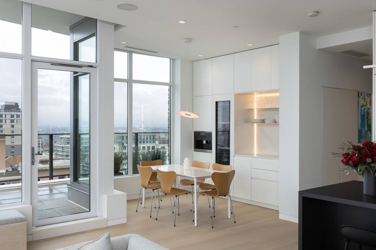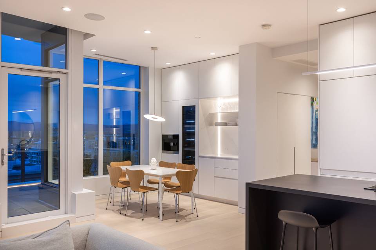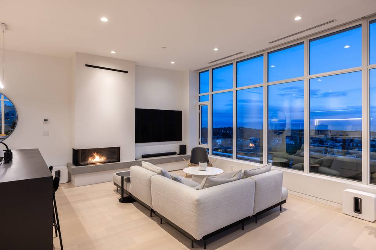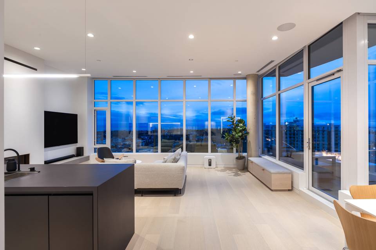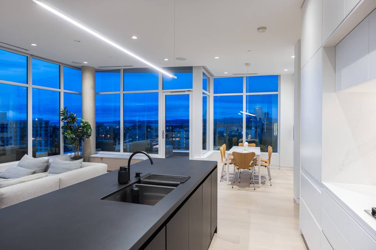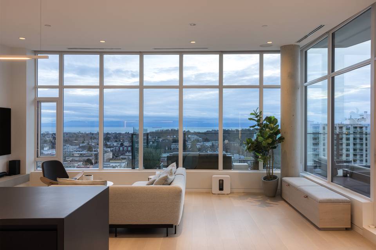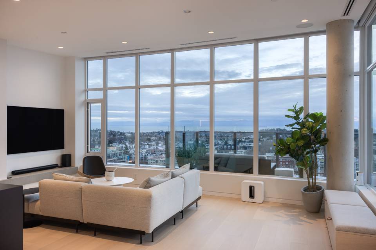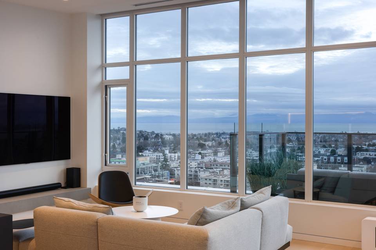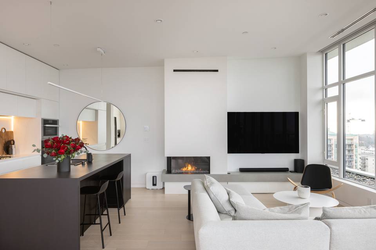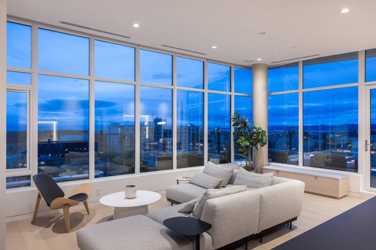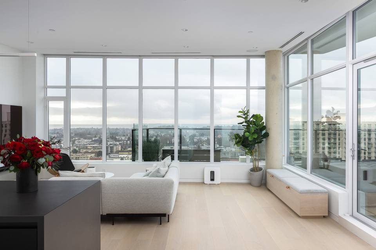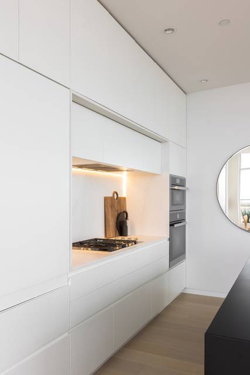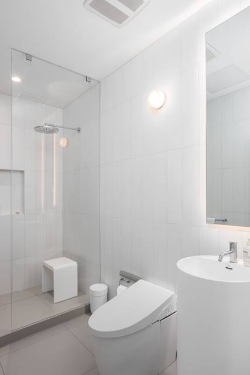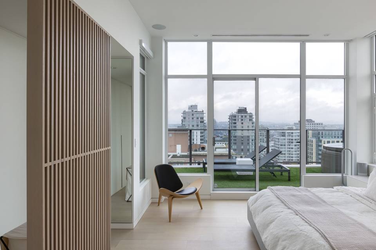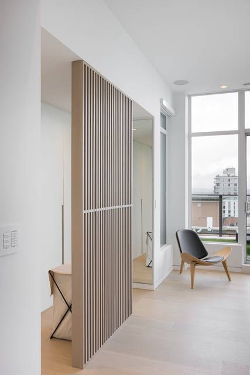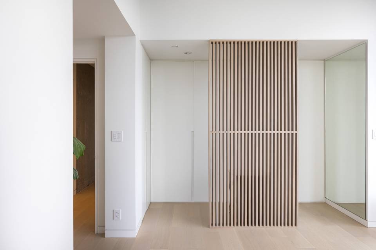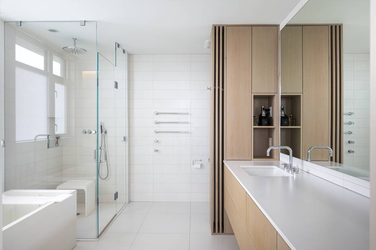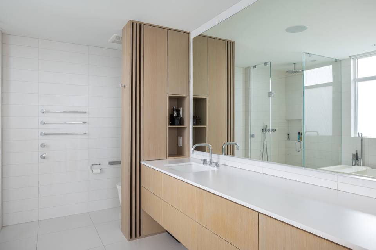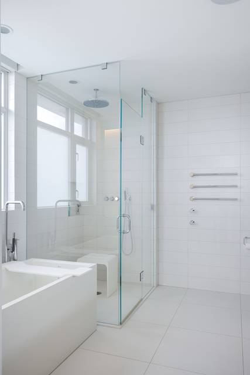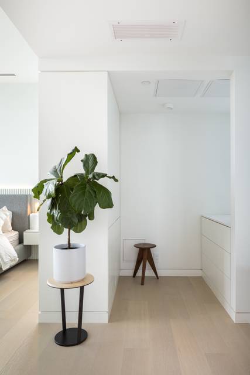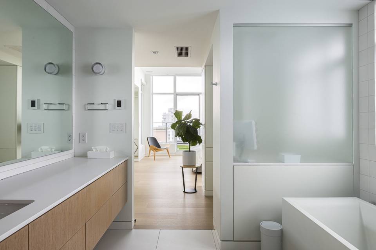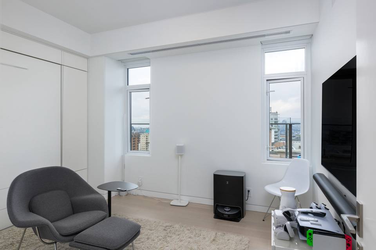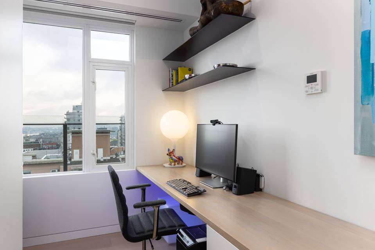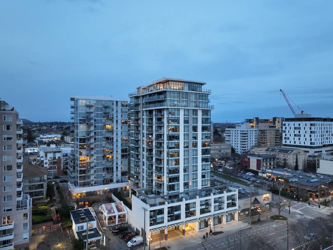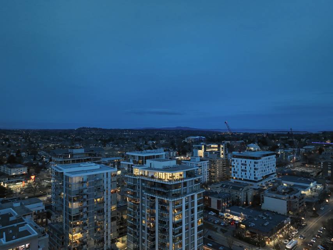

960 Yates Street #PH1802
Victoria, BC V8V3M3, CanadaSale Price
CA$2,500,000
Property Type
Condo
Beds
2
Baths
2
Property Description
This dreamy south-west-facing corner Penthouse sits high above the cityscape on the 18th floor, boasting around 270° of stunning panoramic ocean and mountain views. This two-bedroom plus den residence was recently fully transformed by Aryze Developments with vision and designed by Pamela Billinghurst. Custom renovations included brilliant modern cabinets, high-end Miele kitchen appliances, a separate bar with built-in coffee machine and wine fridge, Vola fixtures, Toto Neorest toilets, beautiful imported Italian tile in all bathrooms with heated floors, glue-down hardwood with sound insulation and much more. You will be wowed by the spectacular 1,010 square foot wrap-around deck where you can enjoy the majestic sunsets over the stunning city views. Not to be missed are three secured underground parking spaces, a large storage unit and numerous amenities. Located in the downtown core, surrounded by convenient shopping and restaurants and just a stroll away from world-class attractions.
Agent Information
Property Specifics
Property Type:
Condo
Estimated Sq. Foot:
1,513
Lot Size:
N/A
Price per Sq. Foot:
Building Units:
N/A
Building Stories:
N/A
Pet Policy:
N/A
MLS® Number:
a0UUc000003ABoZMAW
Source Status:
Active
Building Amenities
Modern
Private Outdoor Space
Additional Storage
Bike Storage
Recreation Room
Southern Exposure
Wheelchair Access
Clubhouse
Central Location
Recreation Facilities
Modern
Stucco
Block
Contemporary
Common Area
Security System
Sidewalk
Fire Alarm
Concrete
Metal Siding
Lighting
Easy Access
Meeting Room
Irregular Lot
Insulation: Walls
Rectangular Lot
Elevator(S)
Fire Sprinklers
Shopping Nearby
Recreation Nearby
Balcony/Patio
Transit Nearby
Steel And Concrete
Fitness Centre
Secured Entry
Glass
Frame Metal
Top Of The Line Appliances
Shared Bbq
270° Panoramic Views
1010 Sq.ft. Wrap Around Deck
Fully Redesigned
Toto Neorest Toilets
Unit Amenities
Parking
Location & Transportation
Other Property Information
Summary
General Information
- Year Built: 2018
- Architectural Style: Modern
Parking
- Total Parking Spaces: 3
Interior and Exterior Features
Interior Features
- Living Area: 1,513 sq. ft.
- Total Bedrooms: 2
- Full Bathrooms: 2
- Total Fireplaces: 1
Structure
- Building Features: 270° Panoramic Views, 1010 sq.ft. Wrap Around Deck, Fully Redesigned, Top of the Line Appliances, Toto Neorest Toilets
- Total Stories: 18
Property Information
Lot Information
- Lot Size:
Estimated Monthly Payments
Monthly Total
$8,817
Monthly Charges
Monthly Taxes
N/A
Interest
6.00%
Down Payment
20.00%
Mortgage Calculator
Monthly Mortgage Cost
$8,817
Monthly Charges
Total Monthly Payment
$8,817
Calculation based on:
Price:
$1,838,235
Charges:
* Additional charges may apply
Similar Listings
Building Information
Building Name:
Legato
Property Type:
Condo
Building Type:
N/A
Pet Policy:
N/A
Units:
N/A
Stories:
N/A
Built In:
2018
Sale Listings:
5
Rental Listings:
0
Land Lease:
No
Other Sale Listings in Building
All information is deemed reliable but not guaranteed. Copyright 2024 The Agency. All rights reserved.
Last checked: May 20, 2024, 4:36 AM UTC
