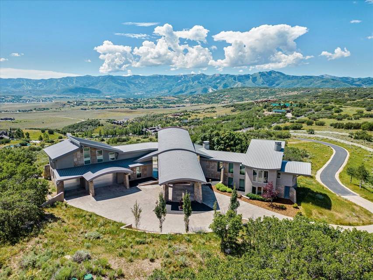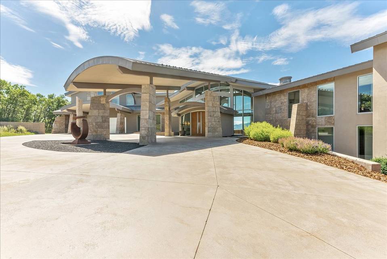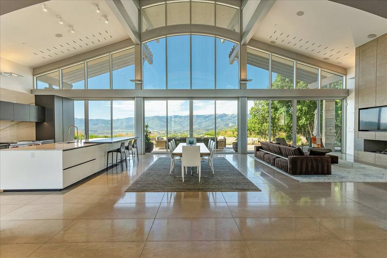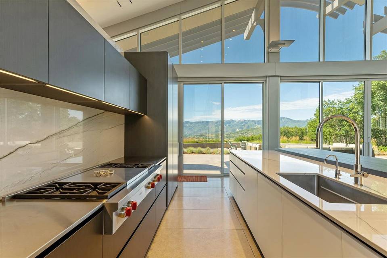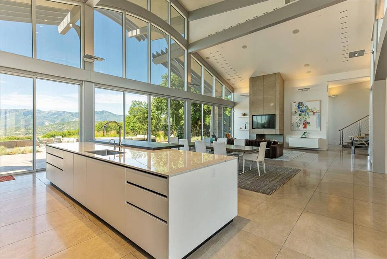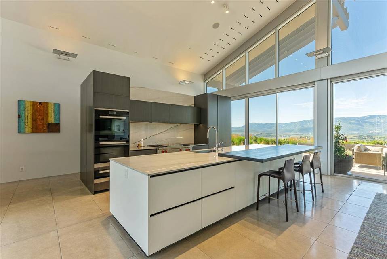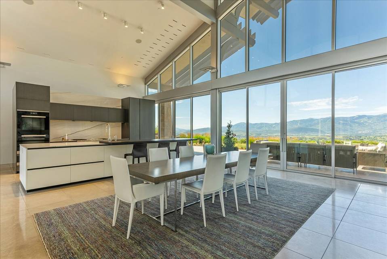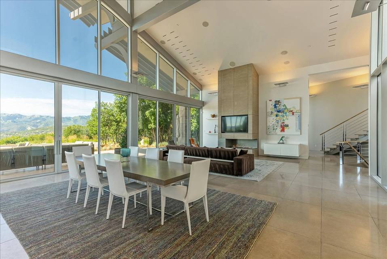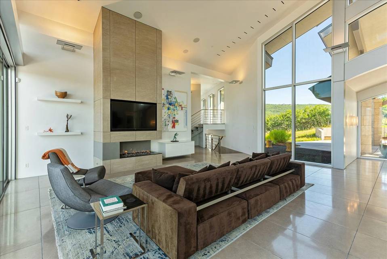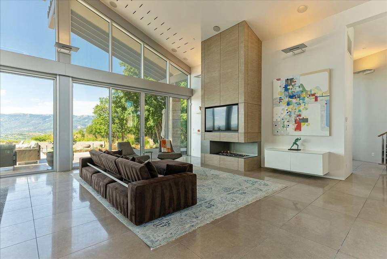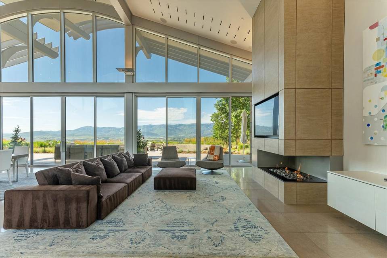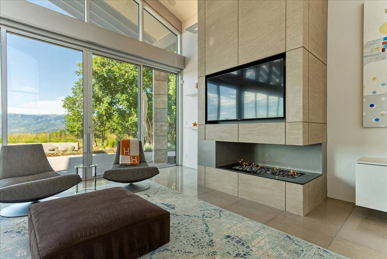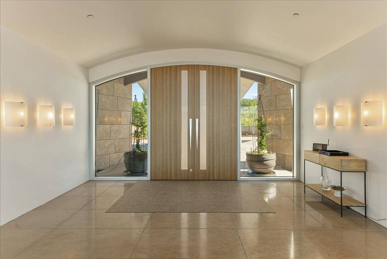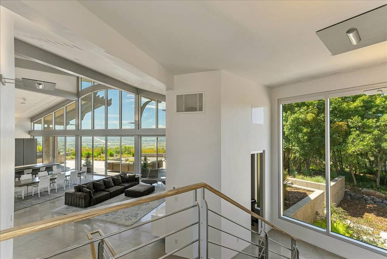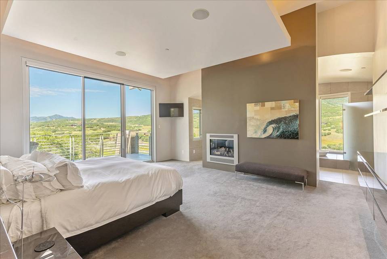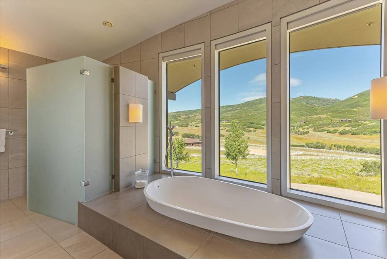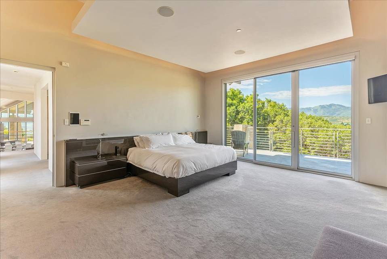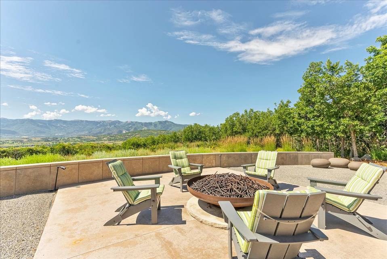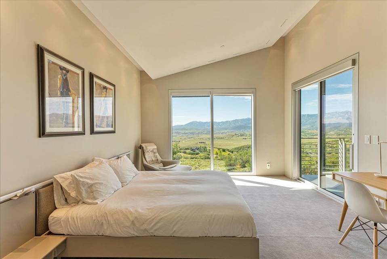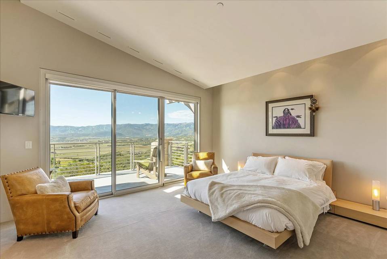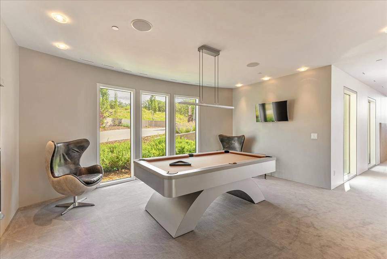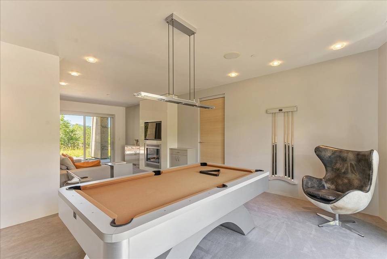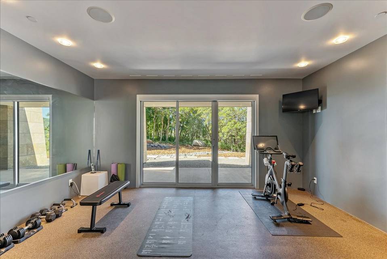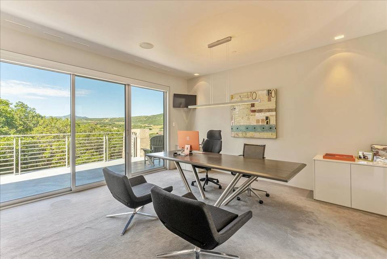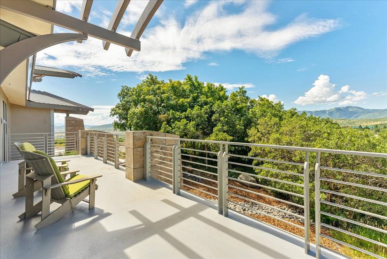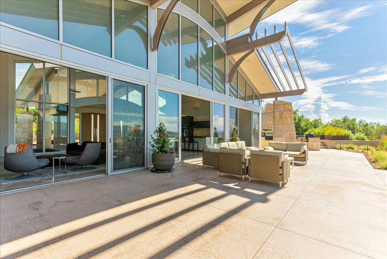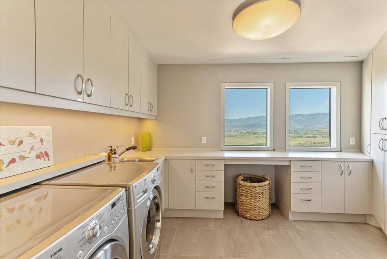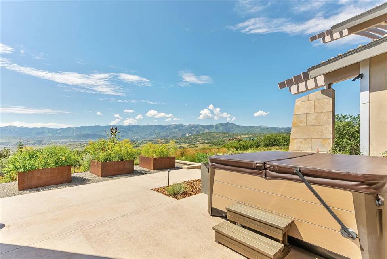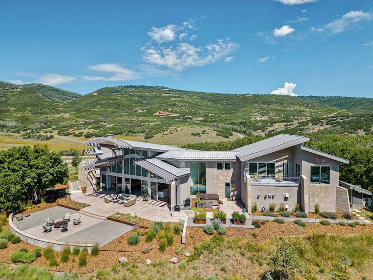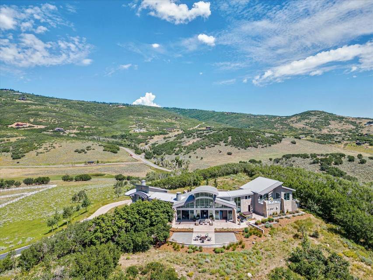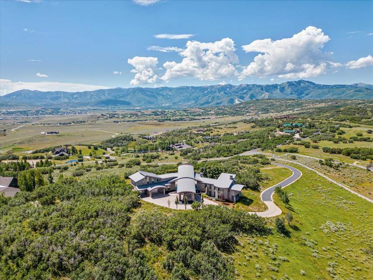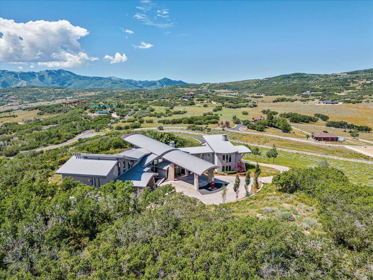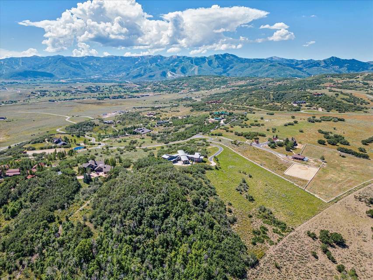

165 W Goshawk Ridge Road
Park City, UT 84098Sale Price
$6,395,000
Property Type
Single-Family
Beds
4
Full Baths
2
½ Baths
1
¾ Baths
2
Property Description
Perched in gated Goshawk Ranch, this 6439 sq. ft. contemporary masterpiece on 13.88 acres offers breathtaking views of Deer Valley, Park City Mountain, and Olympic Park. A wall of south-facing windows bathes the home in natural light and showcases the sublime Wasatch Range.
The heart of this residence is a 1500 sq. ft. entertainment area with a new Poliform kitchen boasting Miele, Wolf, and Subzero appliances. The quartzite-clad 15ft island is a culinary centerpiece. The dining and living areas provide flexible space for gatherings of up to 50 seated guests, seamlessly connecting to the expansive patio for outdoor entertaining.
Host to numerous events, the home features 4 en suite bedrooms, a spacious office, 2 laundry areas, a mudroom, and a family/game room. An oversized 3 car heated garage with additional storage.
Outdoors, against the backdrop of the Wasatch Range, a stone and stucco kitchen with Alfresco BBQ grills and Primo smoker, a custom-made fire pit, and saltwater hot tub elevate and delight.
Passive solar energy and radiant heat both inside and out ensure comfort year-round, while smart home features offer remote control of audio/visual and heating/cooling systems.
The multilevel arched metal roof and prowl provide snow load protection and summer shade. The hardscaped yard with native grasses, pollinators, and a drip irrigation system ensures water conservation. The 13-home equestrian community, self-managed water company, new mailhouse, and conveniently located service facilities enhance the neighborhood’s functionality.
This unique property seamlessly blends luxury living, smart technology, and environmental consciousness in an exclusive mountain community.
The heart of this residence is a 1500 sq. ft. entertainment area with a new Poliform kitchen boasting Miele, Wolf, and Subzero appliances. The quartzite-clad 15ft island is a culinary centerpiece. The dining and living areas provide flexible space for gatherings of up to 50 seated guests, seamlessly connecting to the expansive patio for outdoor entertaining.
Host to numerous events, the home features 4 en suite bedrooms, a spacious office, 2 laundry areas, a mudroom, and a family/game room. An oversized 3 car heated garage with additional storage.
Outdoors, against the backdrop of the Wasatch Range, a stone and stucco kitchen with Alfresco BBQ grills and Primo smoker, a custom-made fire pit, and saltwater hot tub elevate and delight.
Passive solar energy and radiant heat both inside and out ensure comfort year-round, while smart home features offer remote control of audio/visual and heating/cooling systems.
The multilevel arched metal roof and prowl provide snow load protection and summer shade. The hardscaped yard with native grasses, pollinators, and a drip irrigation system ensures water conservation. The 13-home equestrian community, self-managed water company, new mailhouse, and conveniently located service facilities enhance the neighborhood’s functionality.
This unique property seamlessly blends luxury living, smart technology, and environmental consciousness in an exclusive mountain community.
Agent Information
Property Specifics
Property Type:
Single-Family
Monthly Common Charges:
$433
Yearly Taxes:
$14,525
Estimated Sq. Foot:
6,439
Lot Size:
13.88 ac.
Price per Sq. Foot:
$993
Building Stories:
N/A
MLS ID:
12400753
Source Status:
Active
Also Listed By:
connectagency: a0UUc000003BQFEMA4
Amenities
Wet Bar
Washer Hookup
Vaulted Ceiling(S)
Storage
Pantry
Lower Level Walkout
Gas Dryer Hookup
Fire Sprinklers
Fireplace(S)
Zoned
Natural Gas
Radiant Floor
Forced Air
Air Conditioning
Central Air
Audio System
Water Purifier
Smoke Alarm
Garage Door Opener
Guest Parking
Gas
Stone
Tile
Pets Allowed
Disposal
Washer
Washer/Dryer Stacked
Microwave
Gas Range
Energy Star Qualified Refrigerator
Energy Star Qualified Dishwasher
Double Oven
Parking
Fireplace
Marble
Satellite Dish
Insert
Gas Starter
Fire Pressure System
Satellite Components
Views & Exposures
Golf CourseValleySki AreaMountain(s)
Location & Transportation
Other Property Information
Summary
General Information
- Structure Type: Stone, Stucco
- Year Built: 2006
Parking
- Total Parking Spaces: 3
- Parking Features: Guest Parking
- Garage: Yes
- Garage Spaces: 3
- Open Parking: Yes
- Open Parking Spaces: 3
HOA
- Association Fee: $5,200.00; Annually
- Association Fee Includes: Com Area Taxes, Snow Removal, Reserve/Contingency Fund, Management Fees
Interior and Exterior Features
Interior Features
- Interior Features: Ceiling(s) - 9 Ft Plus, Wet Bar, Washer Hookup, Walk-In Closet(s), Vaulted Ceiling(s), Storage, Pantry, Lower Level Walkout, Gas Dryer Hookup, Fire Sprinklers
- Living Area: 6,439 sq. ft.; source: Estimated
- Total Bedrooms: 4
- Full Bathrooms: 2
- Three-Quarter Bathrooms: 2
- Half Bathrooms: 1
- Fireplace: Gas, Insert, Gas Starter
- Total Fireplaces: 3
- Flooring: Marble, Stone, Tile
- Appliances: Disposal, Washer, Washer/Dryer Stacked, Microwave, Gas Range, Gas Dryer Hookup, ENERGY STAR Qualified Refrigerator, ENERGY STAR Qualified Dishwasher, Double Oven
- Other Equipment: Audio System, Water Softener - Owned, Water Purifier, Water Heater - Tankless, Water Heater - Gas, Thermostat - Programmable, Smoke Alarm, Security System - Installed, Satellite Dish, Satellite Components, Media System - Prewired, Garage Door Opener, Fire Pressure System, Computer Network - Prewired
- Furnished: Unfurnished
Exterior Features
- Exterior Features: Balcony, Spa/Hot Tub, Patio(s), Lawn Sprinkler - Full, Landscaped - Partially, Heated Walkway, Heated Driveway, Gas BBQ Stubbed, Deck(s)
- Roof: Metal
- View: Golf Course, Valley, Ski Area, Mountain(s)
Structure
- Construction Materials: Frame - Metal, Frame - Wood
- Foundation Details: Concrete Perimeter, Slab
Property Information
Lot Information
- Lot Size: 13.88 ac.
Utilities
- Utilities: Electricity Connected, Natural Gas Connected, High Speed Internet Available
- Cooling: Air Conditioning, Central Air
- Heating: Fireplace(s), Zoned, Natural Gas, Radiant Floor, Forced Air
- Water Source: Well
- Sewer: Septic Tank
Community
- Community Features: Pets Allowed
Estimated Monthly Payments
Monthly Total
$32,317
Monthly Charges
$433
Monthly Taxes
$1,210
Interest
6.00%
Down Payment
20.00%
Mortgage Calculator
Monthly Mortgage Cost
$30,673
Monthly Charges
$1,644
Total Monthly Payment
$32,317
Calculation based on:
Price:
$6,395,000
Charges:
$1,644
* Additional charges may apply
Similar Listings

Listing information provided by the Park City MLS (PCMLS). All information is deemed reliable but not guaranteed. Copyright 2024 Park City MLS (PCMLS). All rights reserved.
Last checked: Apr 27, 2024, 8:37 AM UTC
