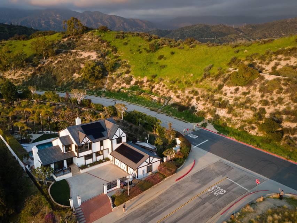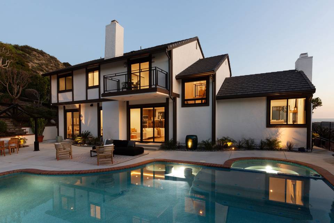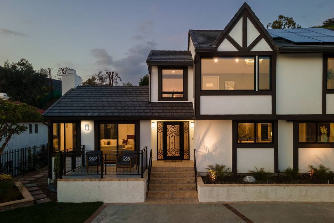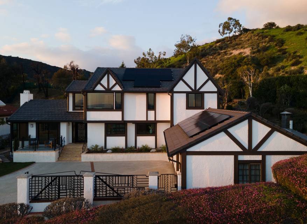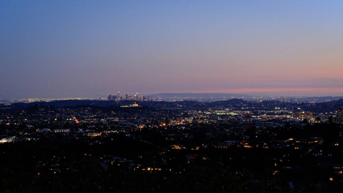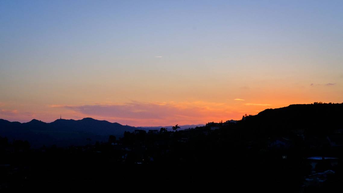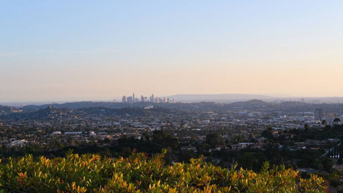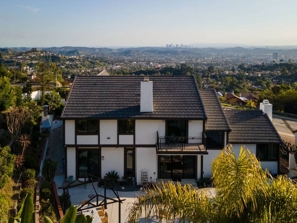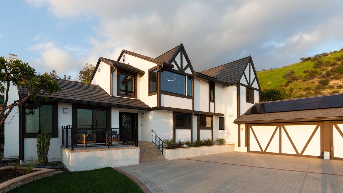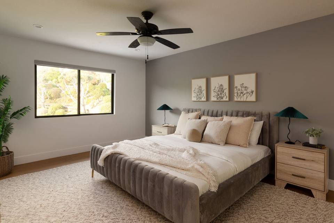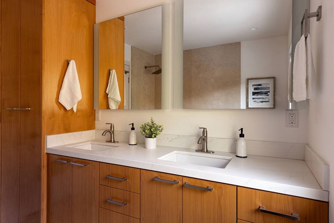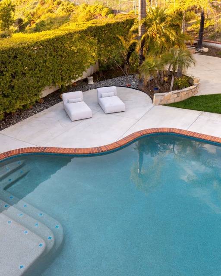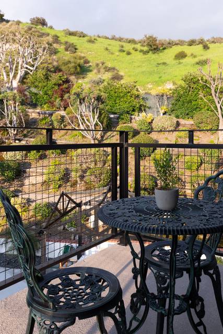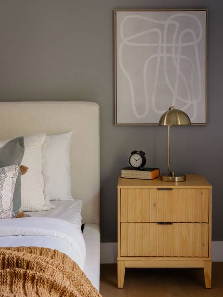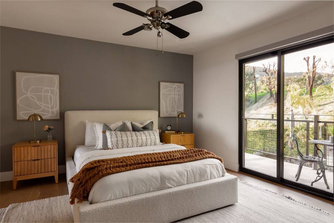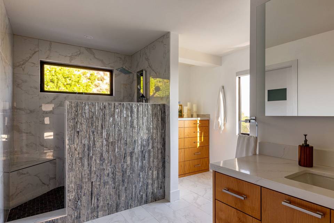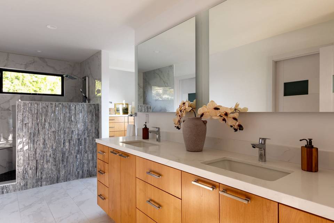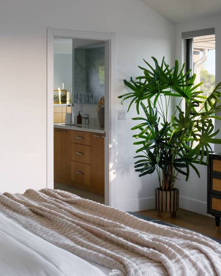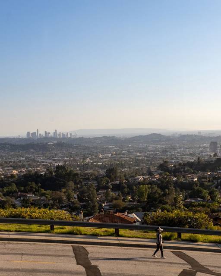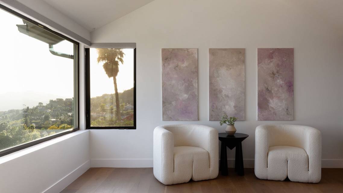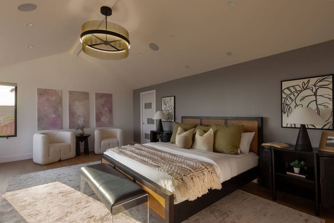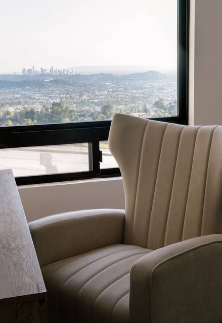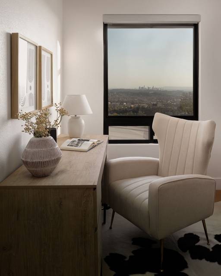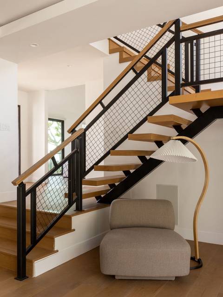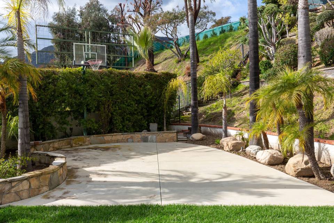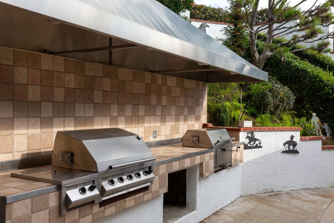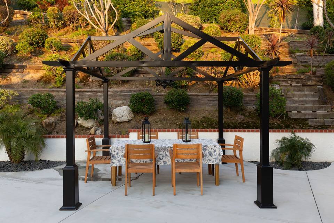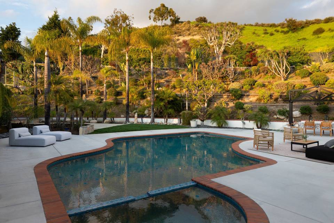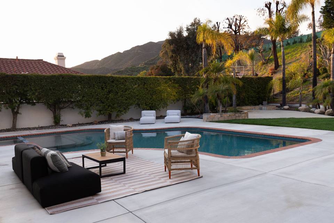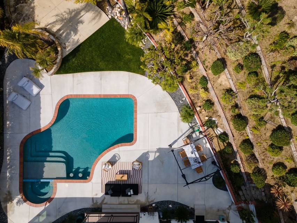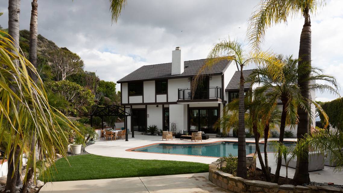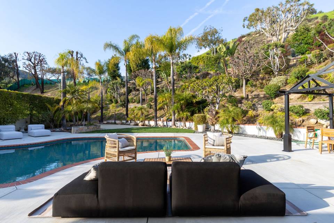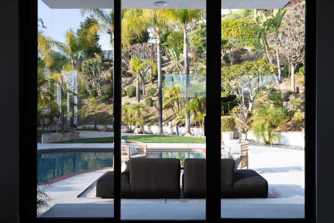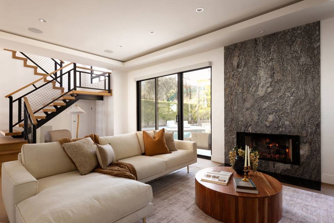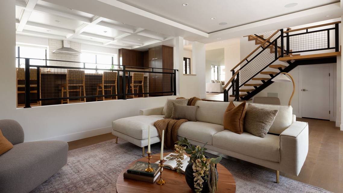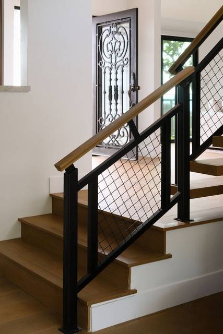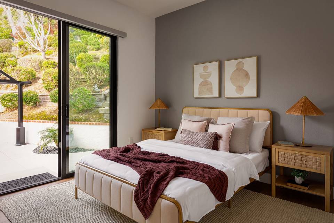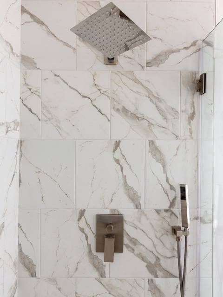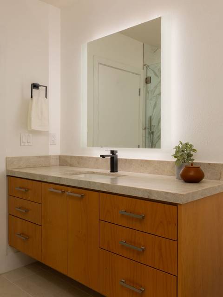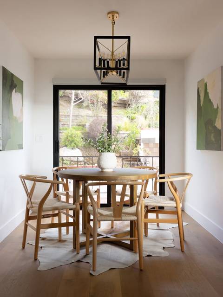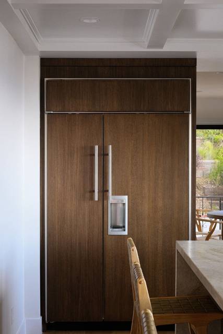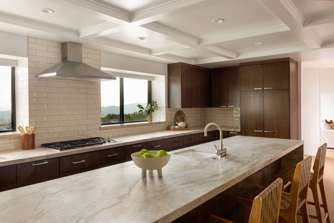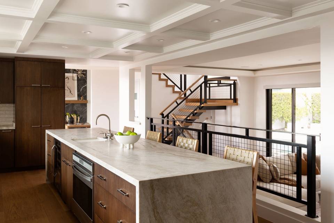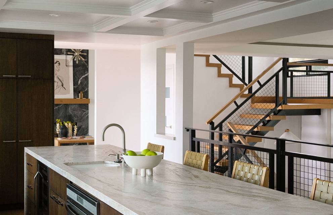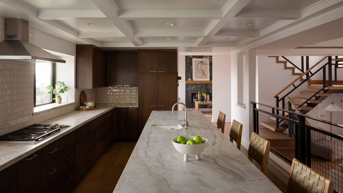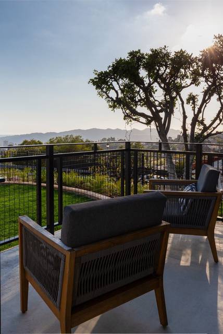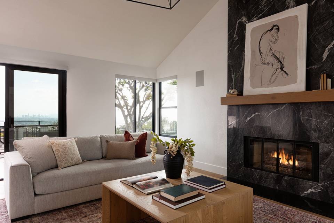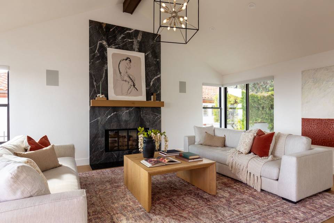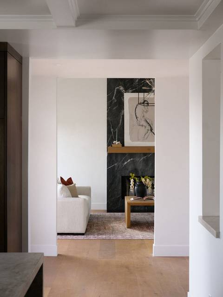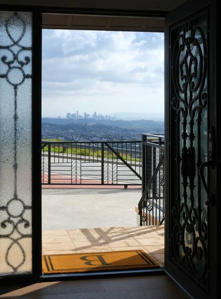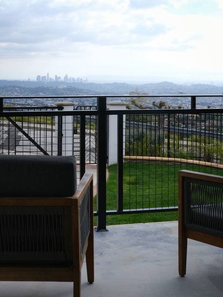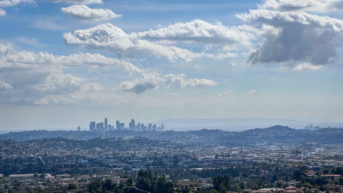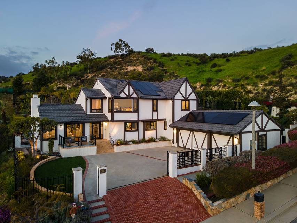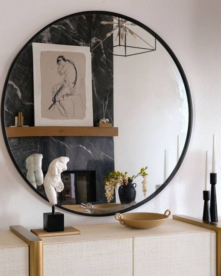

1135 Kildonan Drive
Glendale, CA 91207
in contract
Sale Price
$2,999,000
Property Type
Single-Family
Beds
4
Baths
3
Property Description
Spectacular Modern-Tudor situated in one of the most sought after areas of Glendale, off of Old-Phillips Road. With breathtaking jetliner views, it sits up on the hilltop escaping the hustle and bustle of the city while still minutes away from some of the best restaurants, shopping and entertainment. With 4 beds and 3 baths, this turn-key fully remodeled home is a sight to see. An impressive almost 3,200 square feet of living space, large custom chefs kitchen with built-in appliances, expansive island, gorgeous primary bedroom with views of the city, large entertainers yard with mature landscaping, pool and bbq, and complete privacy are just some of the perks of calling this gem, home.
Agent Information


Property Specifics
Property Type:
Single-Family
Monthly Common Charges:
$102
Estimated Sq. Foot:
3,171
Lot Size:
0.34 ac.
Price per Sq. Foot:
$946
Building Stories:
N/A
MLS ID:
CRP1-16748
Source Status:
Pending Show for Backups
Also Listed By:
connectagency: a0UUc0000039yPrMAI, California Regional MLS: P1-16748
Amenities
Family Room
Kitchen/Family Combo
Breakfast Bar
Breakfast Nook
Stone Counters
Kitchen Island
Updated Kitchen
Central
Central Air
Parking Attached
Dining Room
Living Room
Windows Double Pane Windows
Floor Wood
Inside
Pool In Ground
Pool Spa
Range
Refrigerator
Parking
Attached Garage
Fireplace
Views & Exposures
View CanyonView City LightsView HillsView Panoramic
Location & Transportation
Other Property Information
Summary
General Information
- Year Built: 1985
- Architectural Style: Tudor, Modern/High Tech
Parking
- Total Parking Spaces: 3
- Parking Features: Parking Attached
- Garage: Yes
- Attached Garage: Yes
- Garage Spaces: 3
HOA
- Association: Yes
- Association Name: 102
- Association Phone: (818) 956-6008
- Association Fee: $102.00; Monthly
Interior and Exterior Features
Interior Features
- Interior Features: Family Room, Kitchen/Family Combo, Breakfast Bar, Breakfast Nook, Stone Counters, Kitchen Island, Updated Kitchen
- Living Area: 3,171
- Total Bedrooms: 4
- Total Bathrooms: 3
- Full Bathrooms: 3
- Fireplace: Dining Room, Living Room
- Flooring: Floor Wood
- Appliances: Range, Refrigerator
- Laundry Features: Inside
Exterior Features
- Exterior Features: Backyard, Garden, Back Yard
- Window Features: Windows Double Pane Windows
- View: View Canyon, View City Lights, View Hills, View Panoramic
Pool/Spa
- Pool Private: Yes
- Pool Features: Pool In Ground, Pool Spa
Structure
- Stories: 2
Property Information
Lot Information
- Lot Features: Street Light(s)
- Lots: 1
- Buildings: 1
- Lot Size: 0.34 ac.
Utilities
- Cooling: Central Air
- Heating: Central
- Water Source: Water Source Public
- Sewer: Sewer Public Sewer
Estimated Monthly Payments
Monthly Total
$14,486
Monthly Charges
$102
Monthly Taxes
N/A
Interest
6.00%
Down Payment
20.00%
Mortgage Calculator
Monthly Mortgage Cost
$14,384
Monthly Charges
$102
Total Monthly Payment
$14,486
Calculation based on:
Price:
$2,999,000
Charges:
$102
* Additional charges may apply
Similar Listings

Listing information provided by the Bay East Association of REALTORS® MLS and the Contra Costa Association of REALTORS®. All information is deemed reliable but not guaranteed. Copyright 2024 Bay East Association of REALTORS® and Contra Costa Association of REALTORS®. All rights reserved.
Last checked: Apr 29, 2024, 1:25 PM UTC
