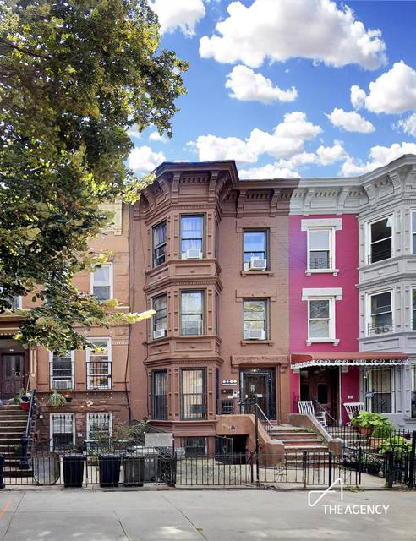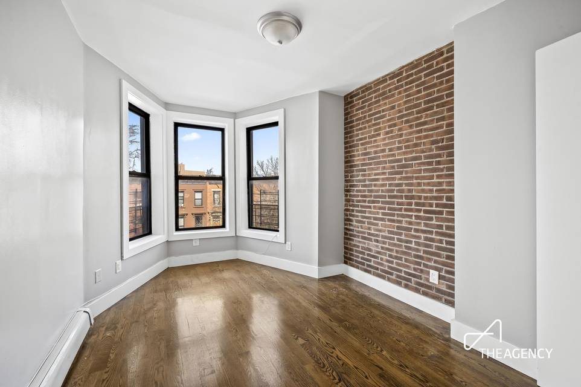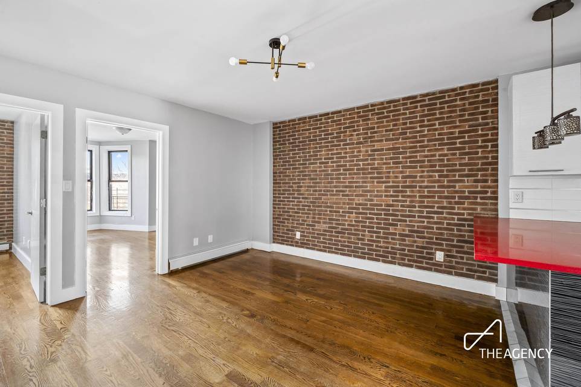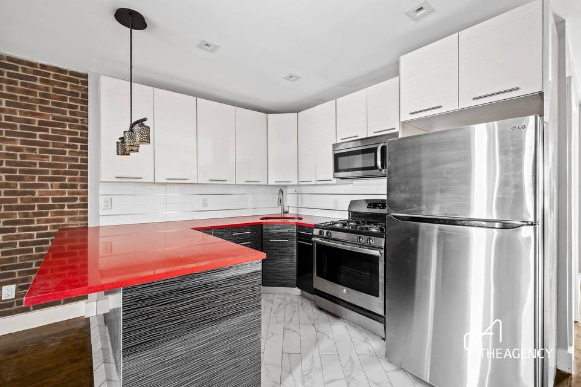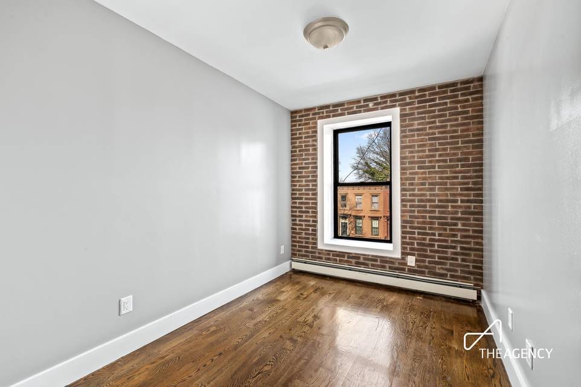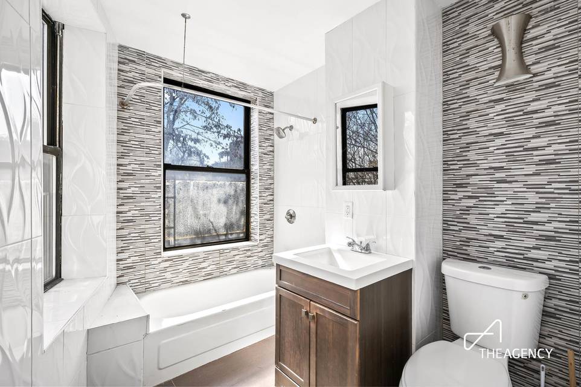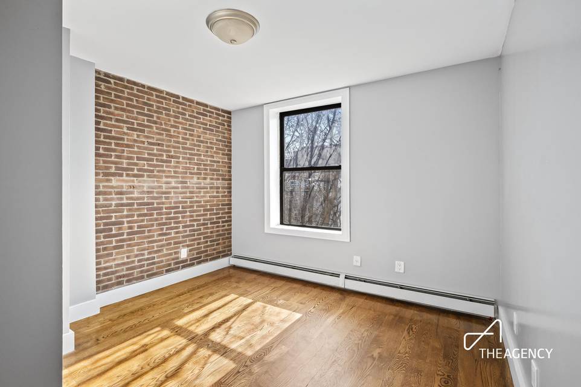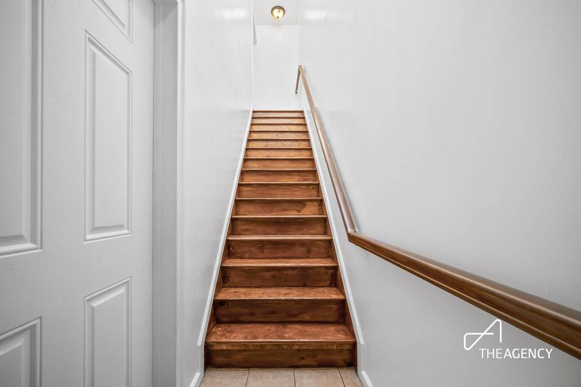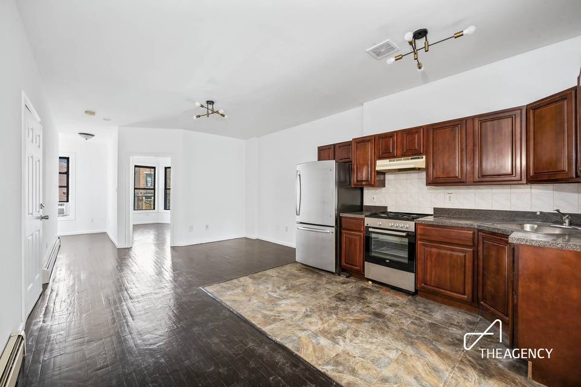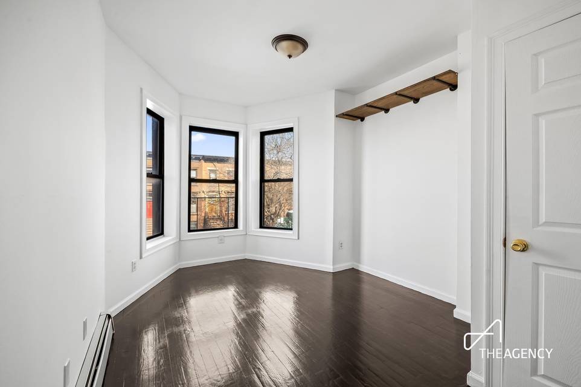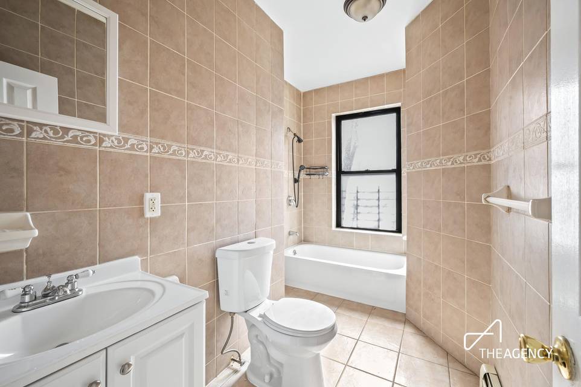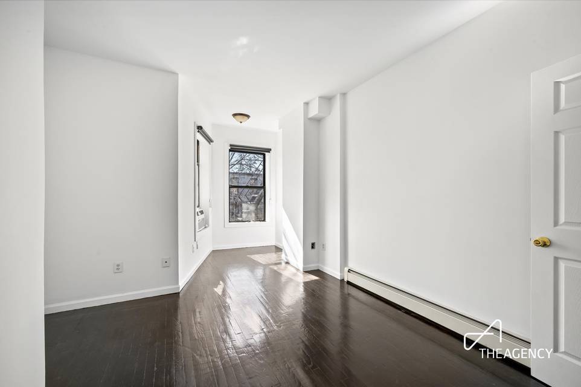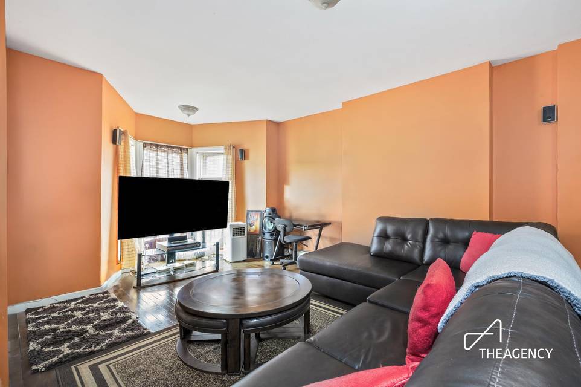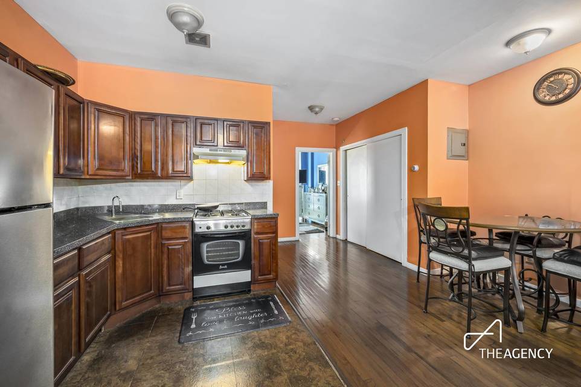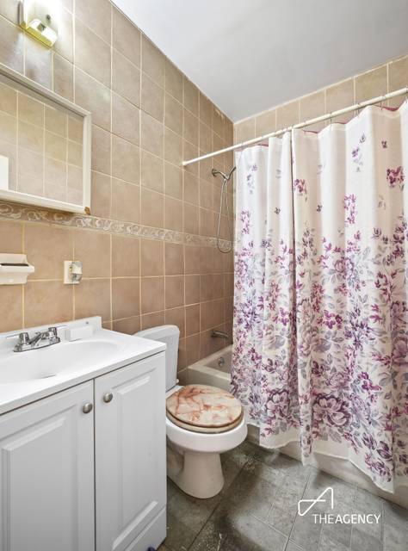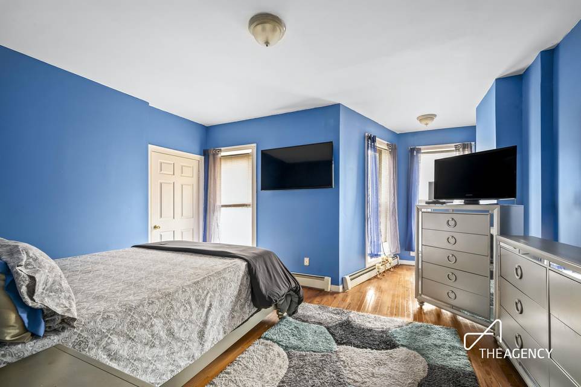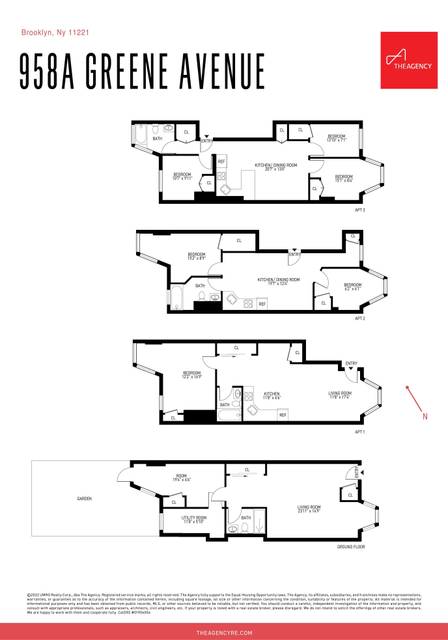

958A Greene Avenue
Stuyvesant Heights, Brooklyn, NY 11221Malcolm X Boulevard & Patchen Avenue
Sale Price
$1,495,000
Property Type
Multi-Family
Beds
6
Baths
3
Property Description
Located just off of Malcom X Boulevard on a beautiful tree lined block in Bedford-Stuyvesant, this move-in ready 3 family townhouse with beautiful bay windows is an amazing option opportunity for both investors and first-time homebuyers who can benefit from revenue from tenants to cover their mortgage. This 2,628 sqft 3 unit townhouse with an english basement is 18.25ft wide x 48ft deep on a 18.25ft x 100ft lot with R6B zoning.
The finished tiled basement is 876 sqft and can be used as storage, laundry room or combined with the parlor floor apartment. It has direct access to the backyard where you can create your own urban retreat.
The parlor floor apartment has a very large living room, a large open eat-in kitchen and a king-sized one bedroom. There is plenty of storage and the bathroom offers a bathtub as well as a shower.
Moving up to the second floor, the 2 bedroom apartment has just been renovated and receives an abundance of natural light streaming through the tall bay windows. The top floor apartment offers 3 bedrooms and has been fully renovated, offering a modern kitchen and beautiful bathroom.
This property is move-in ready and can be immediately rented for a great price. There is also room for value-add with the basement and garden.
Located in Stuyvesant Heights, 958A Greene Avenue is just 3 blocks from the J Kosciuszko St subway stop and one block away from Jesse Owens playground,surrounded by popular restaurants and cafes such as Fat Donut, Cheri’s Bedstuy, Passionfruit coffee, Trash Island, Key Foods.
The finished tiled basement is 876 sqft and can be used as storage, laundry room or combined with the parlor floor apartment. It has direct access to the backyard where you can create your own urban retreat.
The parlor floor apartment has a very large living room, a large open eat-in kitchen and a king-sized one bedroom. There is plenty of storage and the bathroom offers a bathtub as well as a shower.
Moving up to the second floor, the 2 bedroom apartment has just been renovated and receives an abundance of natural light streaming through the tall bay windows. The top floor apartment offers 3 bedrooms and has been fully renovated, offering a modern kitchen and beautiful bathroom.
This property is move-in ready and can be immediately rented for a great price. There is also room for value-add with the basement and garden.
Located in Stuyvesant Heights, 958A Greene Avenue is just 3 blocks from the J Kosciuszko St subway stop and one block away from Jesse Owens playground,surrounded by popular restaurants and cafes such as Fat Donut, Cheri’s Bedstuy, Passionfruit coffee, Trash Island, Key Foods.
Agent Information


Property Specifics
Property Type:
Multi-Family
Yearly Taxes:
$4,965
Estimated Sq. Foot:
2,628
Lot Size:
N/A
Price per Sq. Foot:
$569
Building Units:
N/A
Building Stories:
3
Pet Policy:
N/A
MLS ID:
94719TH
Source Status:
Active
Also Listed By:
olr-nonrebny: 94719TH, REBNY: OLRS-0094719
Building Amenities
Walk-Up
Unit Amenities
N/A
Location & Transportation
Other Property Information
Summary
General Information
- Year Built: 1899
Interior and Exterior Features
Interior Features
- Living Area: 2,628 sq. ft.; source: Estimated
- Total Bedrooms: 6
- Full Bathrooms: 3
Structure
- Building Features: Post-war
- Stories: 3
- Total Stories: 3
Property Information
Lot Information
- Zoning: R6B
Estimated Monthly Payments
Monthly Total
$7,584
Monthly Taxes
$414
Interest
6.00%
Down Payment
20.00%
Mortgage Calculator
Monthly Mortgage Cost
$7,171
Monthly Charges
$414
Total Monthly Payment
$7,584
Calculation based on:
Price:
$1,495,000
Charges:
$414
* Additional charges may apply
Similar Listings
Building Information
Building Name:
N/A
Property Type:
Multi-Family
Building Type:
N/A
Pet Policy:
N/A
Units:
N/A
Stories:
3
Built In:
1899
Sale Listings:
1
Rental Listings:
0
Land Lease:
No
Broker Reciprocity disclosure: Listing information are from various brokers who participate in IDX (Internet Data Exchange).
Last checked: Apr 30, 2024, 4:17 AM UTC
