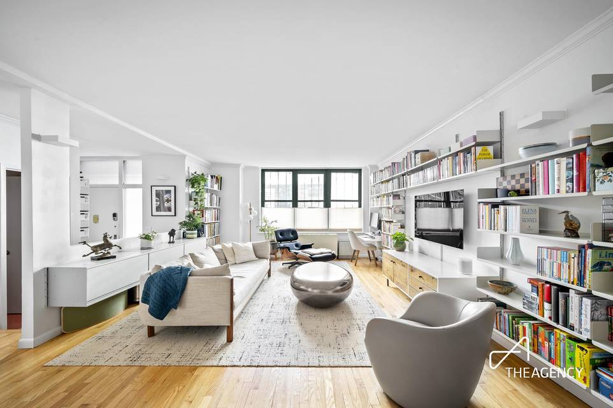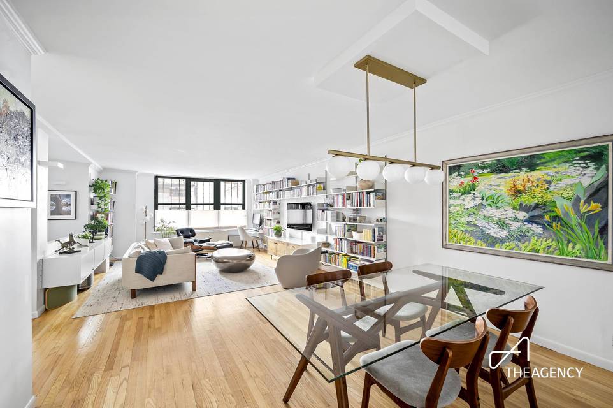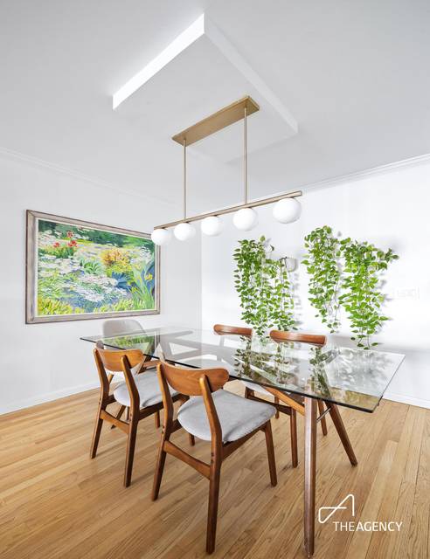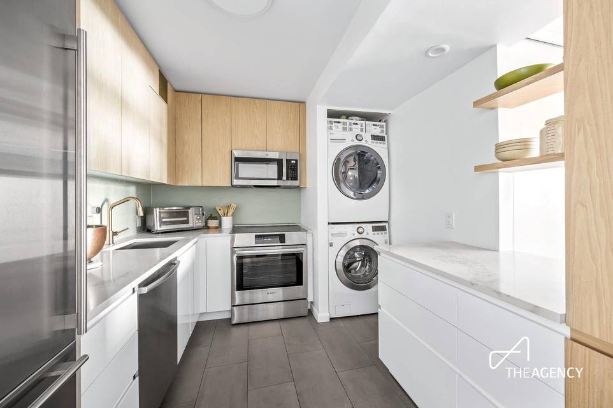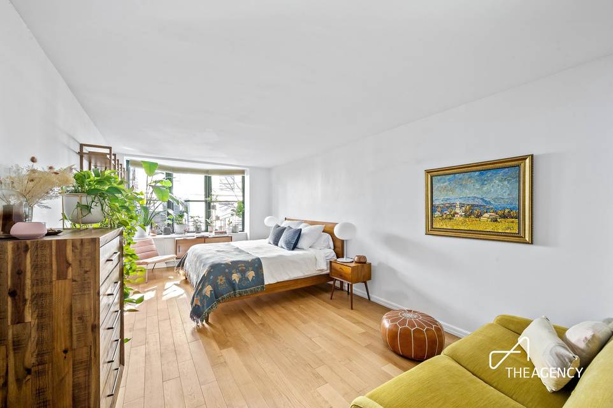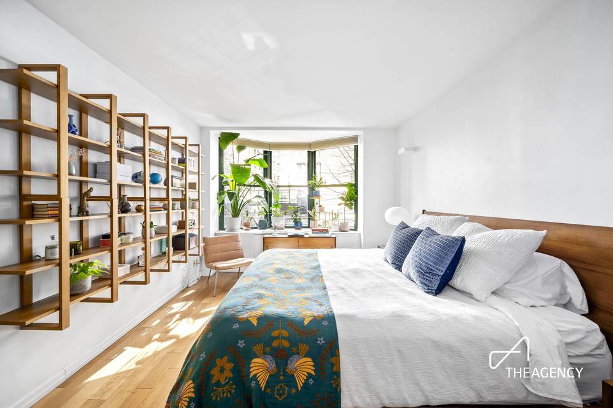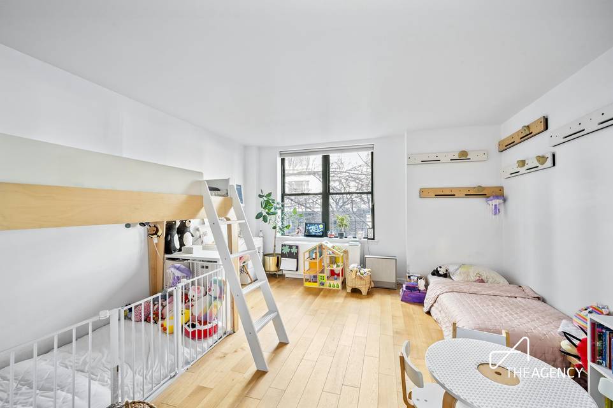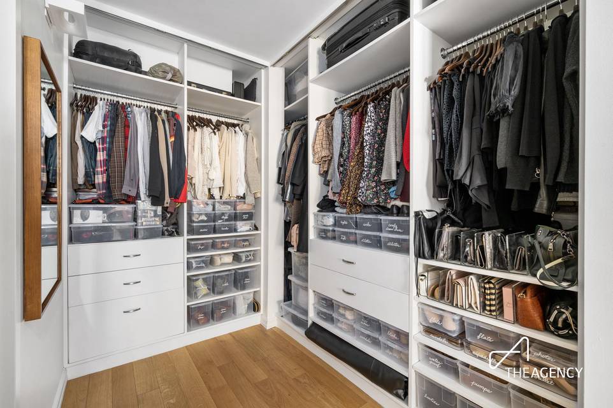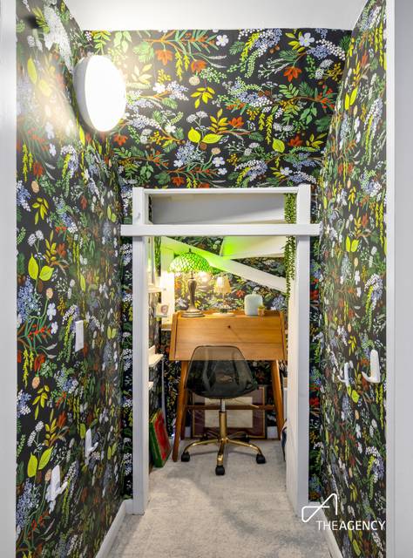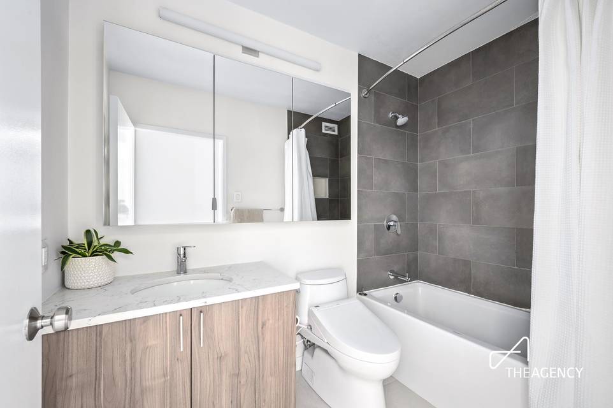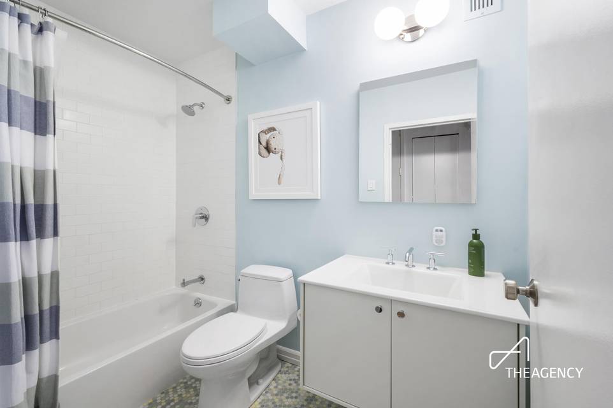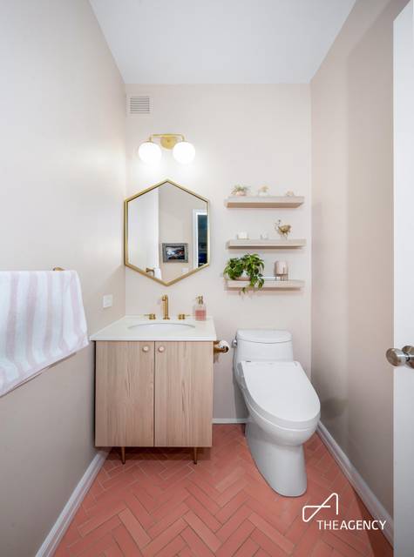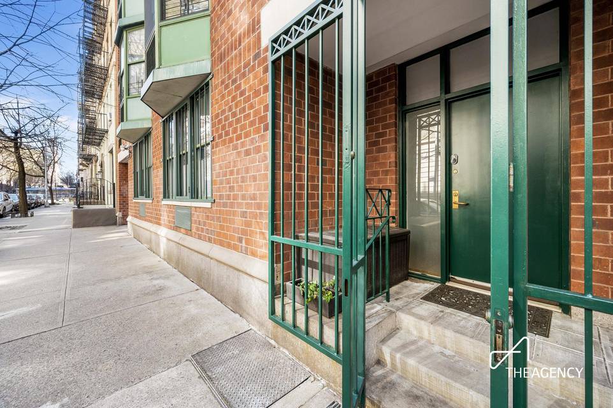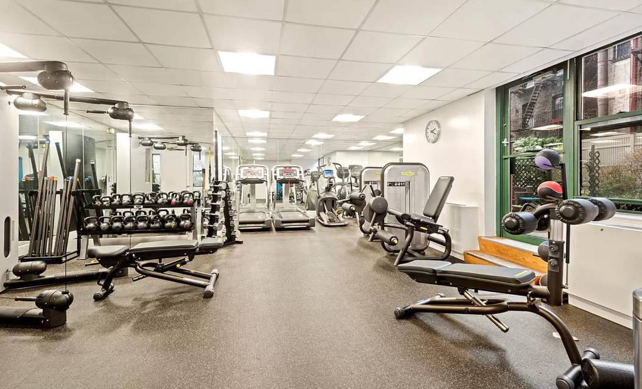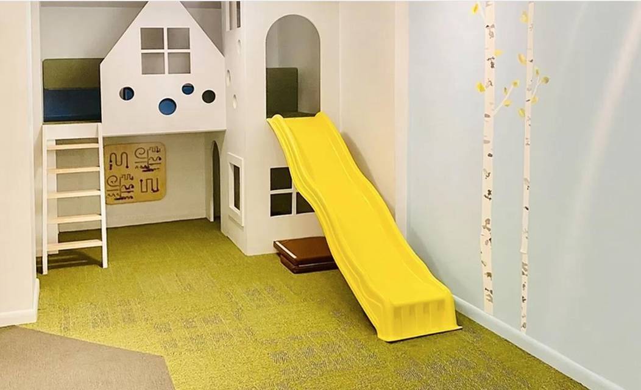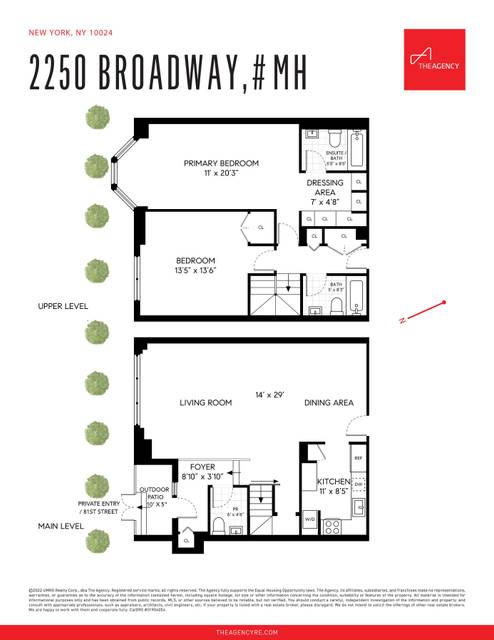

2250 Broadway #MH
Upper West Side, Manhattan, NY 10024West 80th Street & West 81st Street
Sale Price
$2,150,000
Property Type
Condo
Beds
2
Full Baths
2
½ Baths
1
Property Description
Townhouse Living within Full-Service Condominium
Welcome to this enchanting , designer-renovated 2 bed, 2.5 bath duplex apartment located at The Broadway Condominium, nestled in the heart of Manhattan's iconic Upper West Side. The spacious multi-floor layout offers ideal comfort and a true house-like atmosphere overlooking 81st street.
Upon entering the home, you are greeted by an open and airy space that encompasses the living room, dining area, and kitchen. The kitchen boasts top-of-the-line appliances and a stackable washer/dryer, making daily chores a breeze. Additional conveniences of the downstairs level include a powder room for guests and a cozy office nook tucked beneath the stairwell, creating the perfect spot for work or study.
At the rear of the first level is perhaps the most intimate and special feature of them all - your own private street-facing entrance, providing a sense of privacy and exclusivity rarely found in city living!
Venture upstairs to the second floor and discover a tranquil retreat from the hustle and bustle of the city. The primary bedroom is nothing short of a suite, boasting ample room for a king-size bed and even an additional sitting area. The corner of the room is adorned with large custom closets for all of your organizational needs. The second bedroom neighbors the primary and is also generous in size, with the second full bathroom located just across the hall.
The Broadway Condominium features a 24-hour doorman, live-in resident manager, fitness center, children’s playroom, beautifully landscaped garden and central laundry room. The location is unmatched – across the street from Zabar’s and New York Sports Club and convenient to multiple subway and bus line. You are moments away from all of the Upper West Side staples, including Fairway, Citarella and Trader Joe’s, the Columbus Avenue farmer’s market, Museum of Natural History, Children’s Museum, Central Park, Riverside Park, and so much more! Pets are welcome. Capital assessment of $155.02/mo.
Welcome to this enchanting , designer-renovated 2 bed, 2.5 bath duplex apartment located at The Broadway Condominium, nestled in the heart of Manhattan's iconic Upper West Side. The spacious multi-floor layout offers ideal comfort and a true house-like atmosphere overlooking 81st street.
Upon entering the home, you are greeted by an open and airy space that encompasses the living room, dining area, and kitchen. The kitchen boasts top-of-the-line appliances and a stackable washer/dryer, making daily chores a breeze. Additional conveniences of the downstairs level include a powder room for guests and a cozy office nook tucked beneath the stairwell, creating the perfect spot for work or study.
At the rear of the first level is perhaps the most intimate and special feature of them all - your own private street-facing entrance, providing a sense of privacy and exclusivity rarely found in city living!
Venture upstairs to the second floor and discover a tranquil retreat from the hustle and bustle of the city. The primary bedroom is nothing short of a suite, boasting ample room for a king-size bed and even an additional sitting area. The corner of the room is adorned with large custom closets for all of your organizational needs. The second bedroom neighbors the primary and is also generous in size, with the second full bathroom located just across the hall.
The Broadway Condominium features a 24-hour doorman, live-in resident manager, fitness center, children’s playroom, beautifully landscaped garden and central laundry room. The location is unmatched – across the street from Zabar’s and New York Sports Club and convenient to multiple subway and bus line. You are moments away from all of the Upper West Side staples, including Fairway, Citarella and Trader Joe’s, the Columbus Avenue farmer’s market, Museum of Natural History, Children’s Museum, Central Park, Riverside Park, and so much more! Pets are welcome. Capital assessment of $155.02/mo.
Agent Information

Property Specifics
Property Type:
Condo
Monthly Common Charges:
$1,927
Yearly Taxes:
$18,672
Estimated Sq. Foot:
1,397
Lot Size:
N/A
Price per Sq. Foot:
$1,539
Min. Down Payment:
$215,000
Building Units:
N/A
Building Stories:
21
Pet Policy:
N/A
MLS ID:
2079855
Source Status:
Active
Also Listed By:
REBNY: OLRS-2079855
Building Amenities
Dressing Area
Home Office
Entry Foyer
Powder Room
Laundry In Building
Gym
Private Outdoor Space
Elevator
Doorman
Parking
Green Building
Home Office
Dressing Area
Entry Foyer
Powder Room
Public Outdoor Space
Full Service
Garden
High-Rise
Elevator(S)
Building Garden
Building Courtyard
Greenbuilding
Common Playroom
Unit Amenities
Hardwood Floors
Walk In Closet
Abundant Closets
Washer/Dryer
Stainless Steel Appliances
Refrigerator
Oven
Open Kitchen
Dishwasher
Patio
Central
Separate Dining Area
Custom Closet
Views & Exposures
Open Views
Northern Exposure
Location & Transportation
Other Property Information
Summary
General Information
- Year Built: 1987
Interior and Exterior Features
Interior Features
- Interior Features: Separate Dining Area, Hardwood Floors, Walk In Closet, Custom Closet, Abundant Closets, Washer/Dryer
- Living Area: 1,397 sq. ft.; source: Estimated
- Total Bedrooms: 2
- Full Bathrooms: 2
- Half Bathrooms: 1
Exterior Features
- View: Open Views
Structure
- Building Features: Dressing Area, Home Office, Entry Foyer, Powder Room, Post-war
- Stories: 21
- Total Stories: 21
- Accessibility Features: Stainless Steel Appliances, Refrigerator, Oven, Open Kitchen, Dishwasher, Patio
- Entry Direction: North
Property Information
Utilities
- Cooling: Central
Estimated Monthly Payments
Monthly Total
$15,084
Monthly Charges
$1,927
Monthly Taxes
$1,556
Interest
6.00%
Down Payment
10.00%
Mortgage Calculator
Monthly Mortgage Cost
$11,601
Monthly Charges
$3,483
Total Monthly Payment
$15,084
Calculation based on:
Price:
$2,150,000
Charges:
$3,483
* Additional charges may apply
Financing Allowed:
90%
Similar Listings
Building Information
Building Name:
N/A
Property Type:
Condo
Building Type:
N/A
Pet Policy:
N/A
Units:
N/A
Stories:
21
Built In:
1987
Sale Listings:
2
Rental Listings:
1
Land Lease:
No
Other Sale Listings in Building
Broker Reciprocity disclosure: Listing information are from various brokers who participate in IDX (Internet Data Exchange).
Last checked: Apr 27, 2024, 11:03 AM UTC
