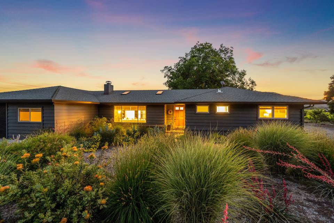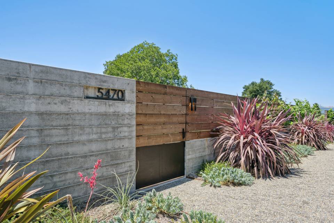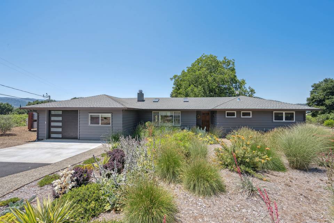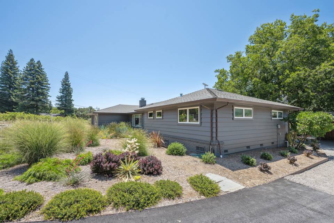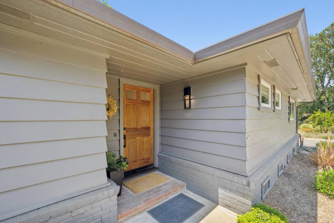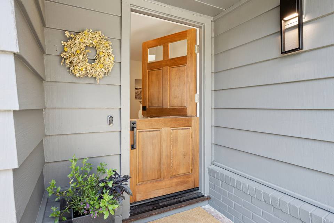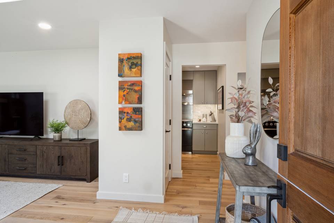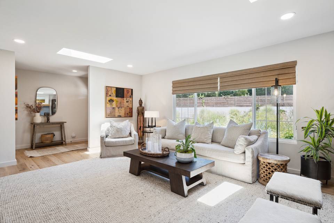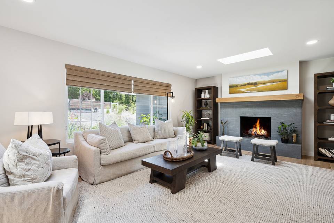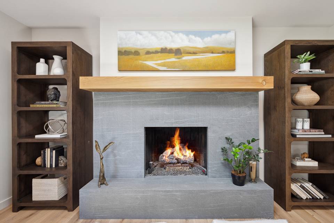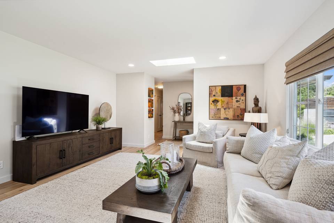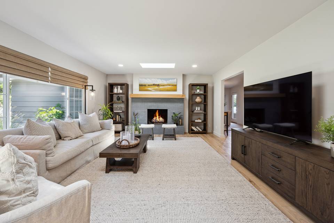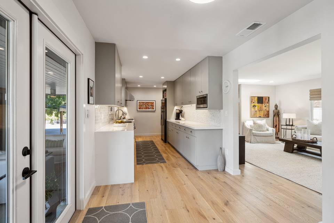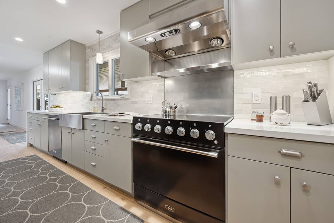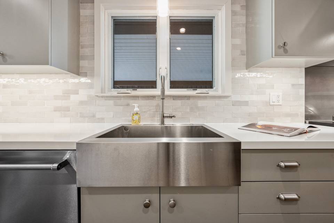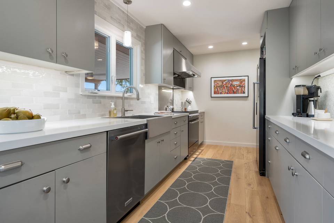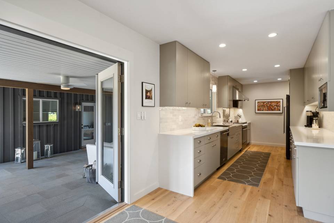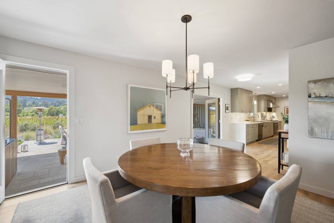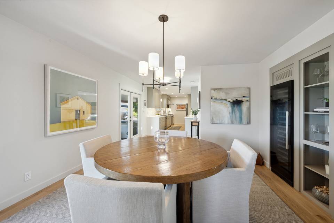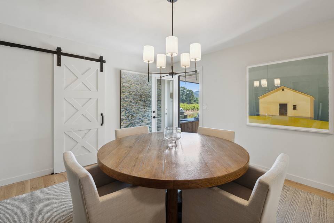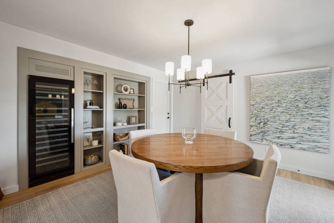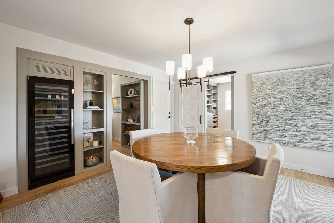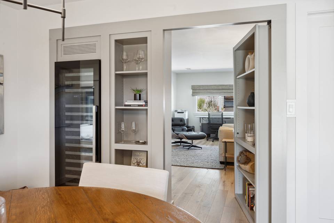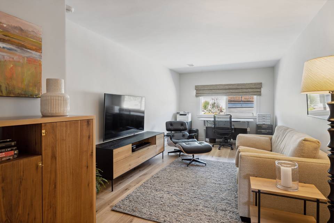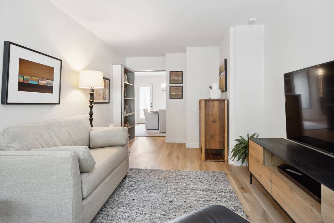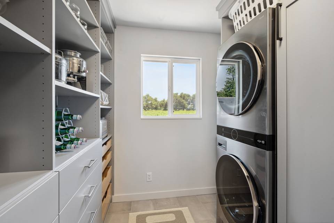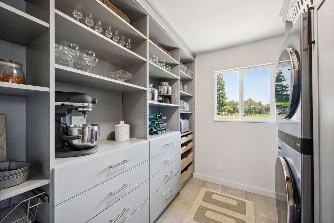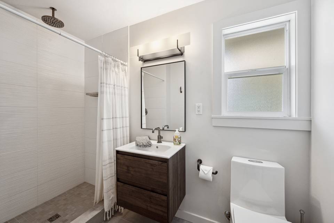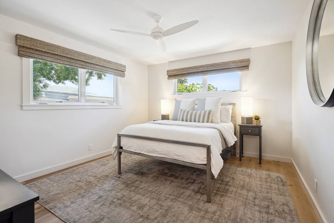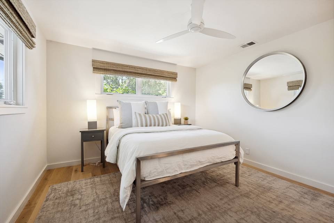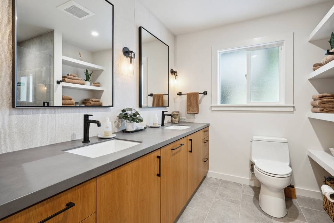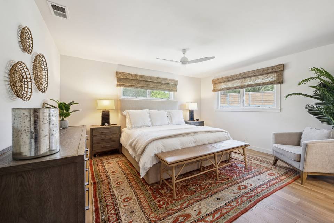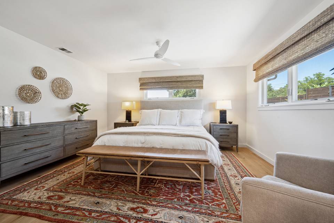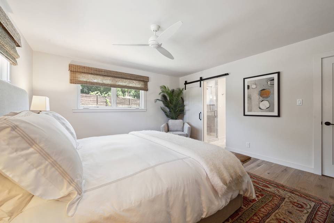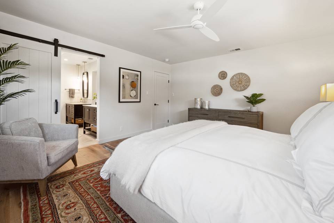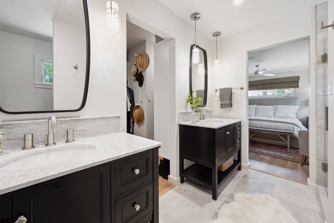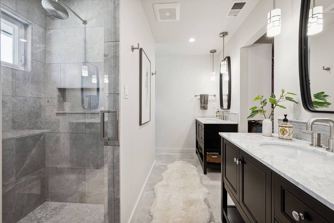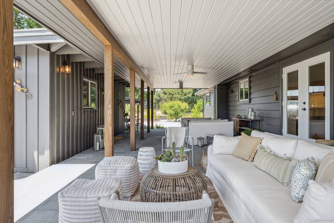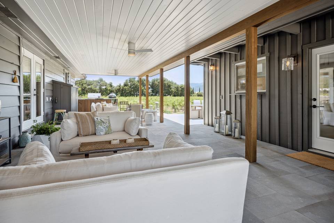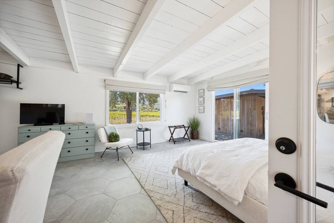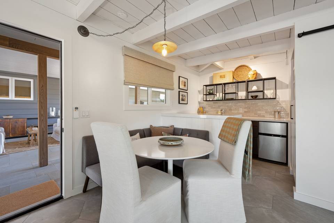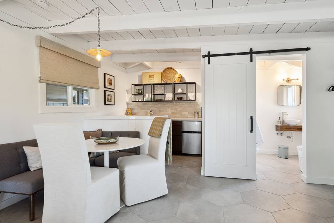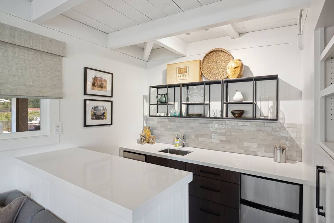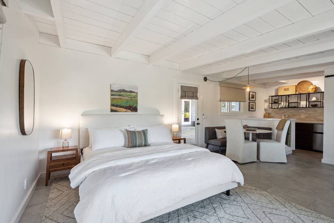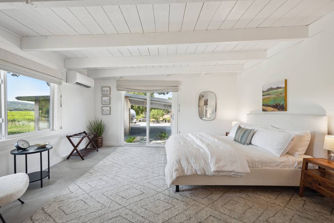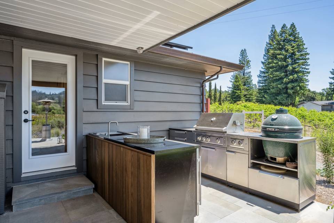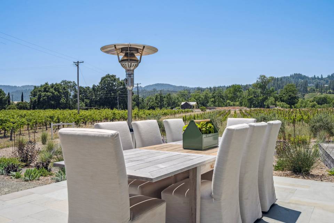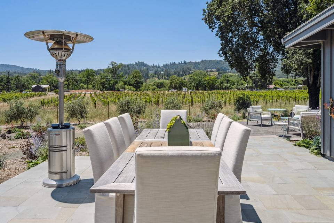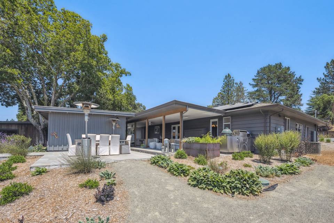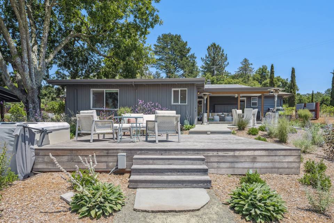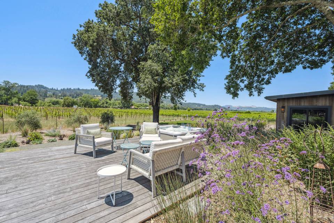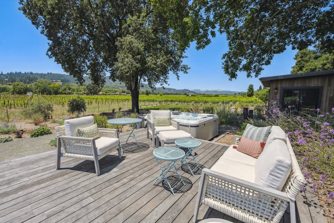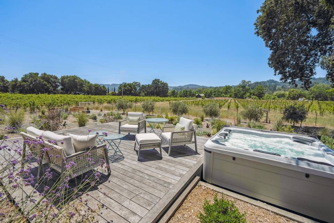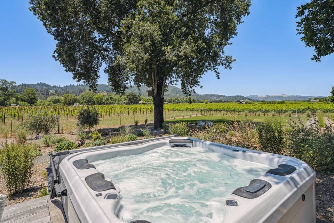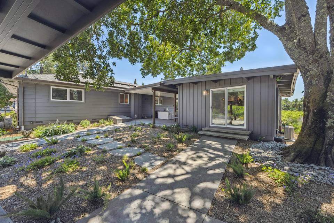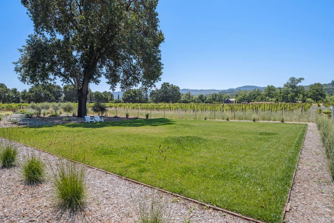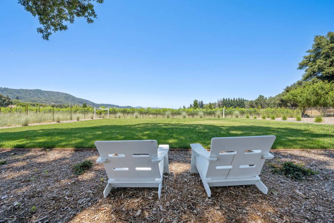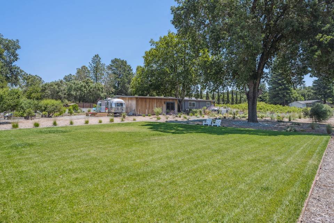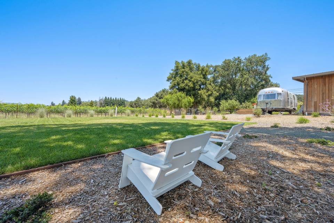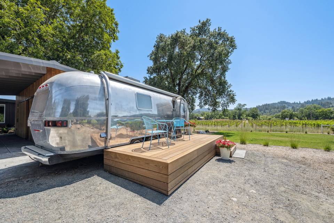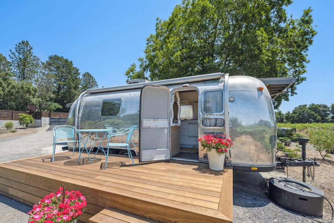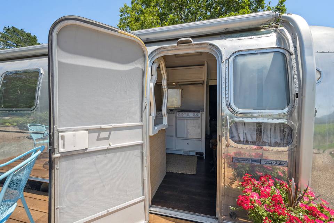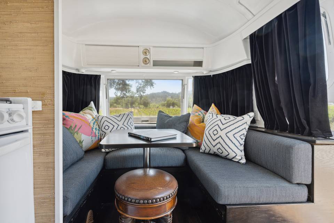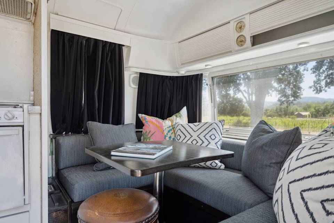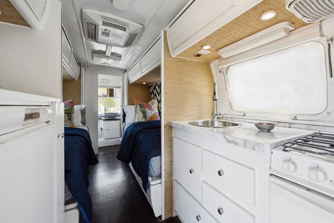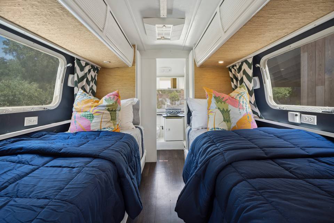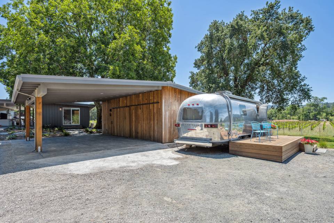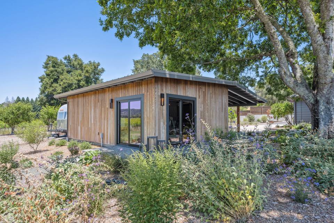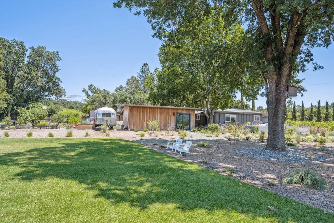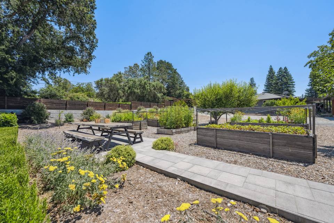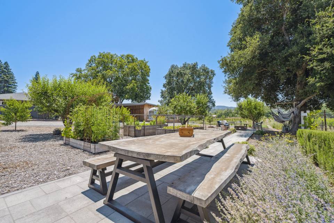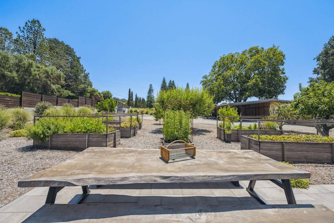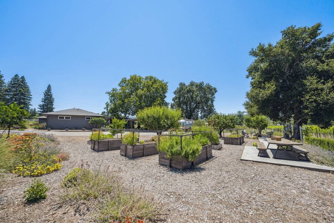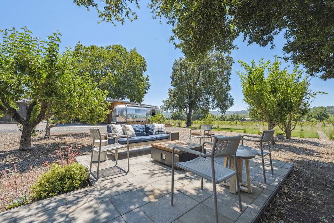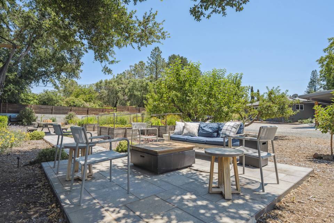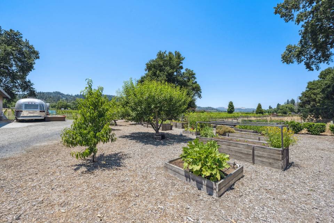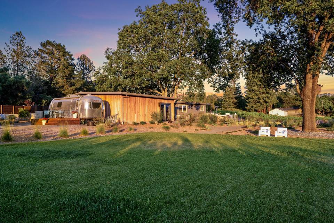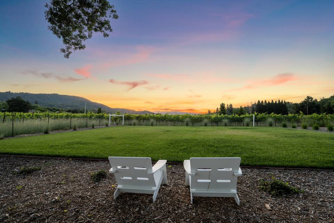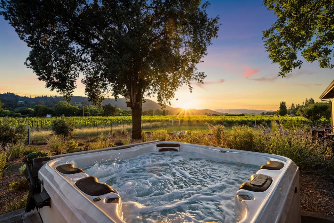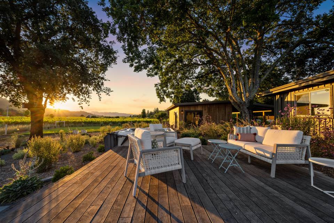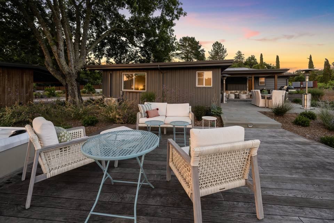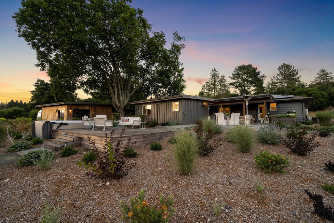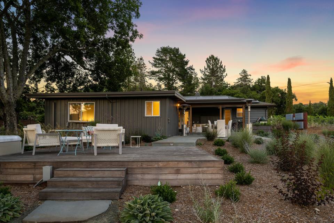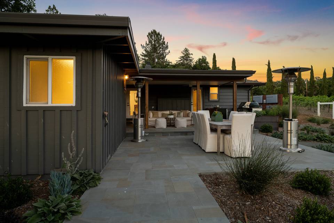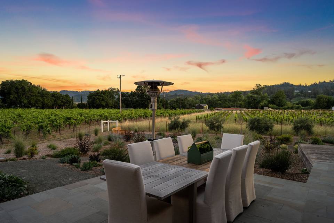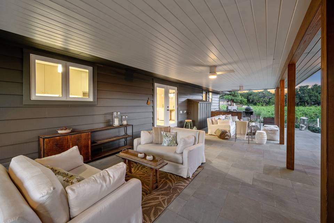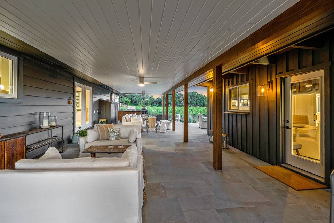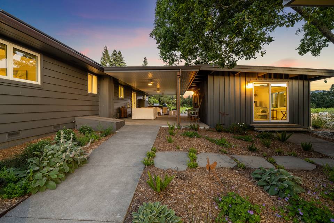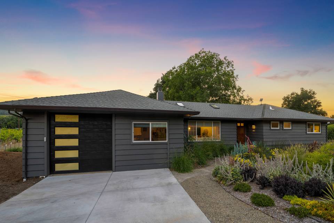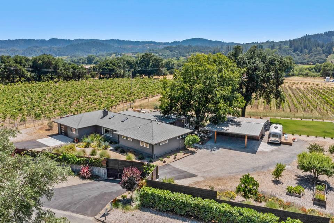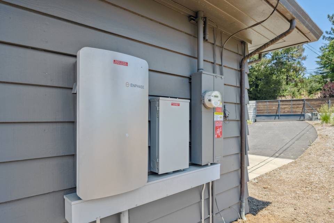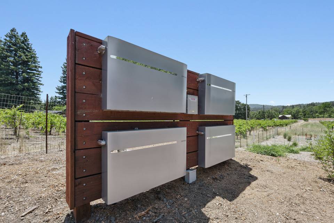

5470 Dry Creek Road
Healdsburg, CA 95448Canyon Road
Sale Price
$2,995,000
Property Type
Single-Family
Beds
3
Baths
4
Property Description
Introducing a delightful and inviting single-story ranch-style residence that exudes modern charm. Situated on a serene 1-acre plot in the picturesque Dry Creek Valley, this property offers an idyllic setting among vineyards.
This home has been designed to surpass your expectations.The main dwelling's thoughtfully designed floor plan features new primary suite with walk-in closet, 2nd bedroom, and a cleverly concealed den room that can easily serve as a third bedroom or a convenient den or office space.
As you step inside, you'll be enchanted by the warm and inviting living room, adorned with hardwood floors and a gas fireplace that adds a touch of ambiance.
The well-appointed kitchen is a culinary enthusiast's dream, equipped with top-of-the-line appliances and stylish countertops and dual zone wine cellar with storage for 150 bottles. The adjacent laundry room and pantry have been meticulously remodeled, featuring custom storage solutions, a brand-new washer and dryer.
Step outside, to the outdoor patio, complete with built-in gas grill, sink, refrigerator, big green egg, and 2 side burners with plenty or storage and seating, where you can savor breathtaking sunsets over the surrounding wine country.
In addition to the main residence, this property offers a newly renovated detached casita or accessory dwelling unit (ADU) with its own kitchen, providing an ideal space for accommodating guests. As an added bonus, a vintage Airstream trailer is also included with Thermary decking, offering a charming and unique second guest unit.
A newly constructed barn with inviting glass doors offers endless possibilities, whether you choose to transform it into a home gym or for your specific needs. The property also features raised garden beds and an orchard, allowing you to cultivate your own organic produce. Benefit from owned solar panels, supported by four batteries, as well as an electric vehicle charging station.
Completing this remarkable estate are custom-made stone patios, a beautifully crafted harvest table, hot tub, and a delightful seating area with tree swings, perfect for enjoying the serene surroundings.
This quaint and charming ranch-style home, nestled in the heart of the Dry Creek Valley, offers a harmonious blend of modern elegance and tranquil countryside living. With its impeccable features, delightful outdoor spaces, and convenient guest accommodations, this property presents a rare opportunity to experience the epitome of wine country living.
This home has been designed to surpass your expectations.The main dwelling's thoughtfully designed floor plan features new primary suite with walk-in closet, 2nd bedroom, and a cleverly concealed den room that can easily serve as a third bedroom or a convenient den or office space.
As you step inside, you'll be enchanted by the warm and inviting living room, adorned with hardwood floors and a gas fireplace that adds a touch of ambiance.
The well-appointed kitchen is a culinary enthusiast's dream, equipped with top-of-the-line appliances and stylish countertops and dual zone wine cellar with storage for 150 bottles. The adjacent laundry room and pantry have been meticulously remodeled, featuring custom storage solutions, a brand-new washer and dryer.
Step outside, to the outdoor patio, complete with built-in gas grill, sink, refrigerator, big green egg, and 2 side burners with plenty or storage and seating, where you can savor breathtaking sunsets over the surrounding wine country.
In addition to the main residence, this property offers a newly renovated detached casita or accessory dwelling unit (ADU) with its own kitchen, providing an ideal space for accommodating guests. As an added bonus, a vintage Airstream trailer is also included with Thermary decking, offering a charming and unique second guest unit.
A newly constructed barn with inviting glass doors offers endless possibilities, whether you choose to transform it into a home gym or for your specific needs. The property also features raised garden beds and an orchard, allowing you to cultivate your own organic produce. Benefit from owned solar panels, supported by four batteries, as well as an electric vehicle charging station.
Completing this remarkable estate are custom-made stone patios, a beautifully crafted harvest table, hot tub, and a delightful seating area with tree swings, perfect for enjoying the serene surroundings.
This quaint and charming ranch-style home, nestled in the heart of the Dry Creek Valley, offers a harmonious blend of modern elegance and tranquil countryside living. With its impeccable features, delightful outdoor spaces, and convenient guest accommodations, this property presents a rare opportunity to experience the epitome of wine country living.
Agent Information



Property Specifics
Property Type:
Single-Family
Estimated Sq. Foot:
1,990
Lot Size:
1.00 ac.
Price per Sq. Foot:
$1,505
Building Stories:
1
MLS ID:
324008675
Source Status:
Active
Also Listed By:
connectagency: a0U4U00000DR3JxUAL
Amenities
Central
Fireplace(S)
Gas
Propane
Ceiling Fan(S)
Attached
Covered
Enclosed
Ev Charging
Garage Facing Front
Interior Access
Rv Access
Rv Possible
Gas Piped
Insert
Living Room
Stone
Tile
Wood
Cabinets
Dryer Included
Inside Room
Sink
Washer Included
Washer/Dryer Stacked Included
Carbon Mon Detector
Secured Access
Security Fence
Security Gate
Smoke Detector
Dishwasher
Free Standing Electric Range
Hood Over Range
Tankless Water Heater
Wine Refrigerator
Covered Patio
Uncovered Patio
Parking
Attached Garage
Fireplace
Views & Exposures
HillsMountainsRidgeValleyVineyard
Location & Transportation
Other Property Information
Summary
General Information
- Year Built: 1950
- Year Built Source: Assessor Agent-Fill
- Architectural Style: Ranch
School
- MLS Area Major: Healdsburg
Parking
- Total Parking Spaces: 10
- Parking Features: Attached, Covered, Enclosed, EV Charging, Garage Facing Front, Interior Access, RV Access, RV Possible
- Garage: Yes
- Attached Garage: Yes
- Garage Spaces: 1
Interior and Exterior Features
Interior Features
- Living Area: 1,990 ; source: Verified
- Total Bedrooms: 3
- Full Bathrooms: 4
- Fireplace: Gas Piped, Insert, Living Room, Stone
- Total Fireplaces: 1
- Flooring: Tile, Wood
- Appliances: Dishwasher, Free Standing Electric Range, Hood Over Range, Tankless Water Heater, Wine Refrigerator
- Laundry Features: Cabinets, Dryer Included, Inside Room, Sink, Washer Included, Washer/Dryer Stacked Included
Exterior Features
- Exterior Features: BBQ Built-In, Kitchen
- Roof: Composition
- View: Hills, Mountains, Ridge, Valley, Vineyard
- Security Features: Carbon Mon Detector, Secured Access, Security Fence, Security Gate, Smoke Detector
Structure
- Stories: 1
- Construction Materials: Wood Siding
- Patio and Porch Features: Covered Patio, Uncovered Patio
Property Information
Lot Information
- Lot Features: Auto Sprinkler F&R, Garden, Landscape Back, Landscape Front
- Lot Size: 1.00 ac.; source: Assessor Agent-Fill
Utilities
- Utilities: Electric, Generator, Internet Available, Propane Tank Owned, Solar
- Cooling: Ceiling Fan(s), Central
- Heating: Central, Fireplace(s), Gas, Propane
- Electric: 220 Volts, 220 Volts in Laundry, Battery Backup
- Water Source: Well
- Sewer: Septic System
Estimated Monthly Payments
Monthly Total
$14,365
Monthly Taxes
N/A
Interest
6.00%
Down Payment
20.00%
Mortgage Calculator
Monthly Mortgage Cost
$14,365
Monthly Charges
$0
Total Monthly Payment
$14,365
Calculation based on:
Price:
$2,995,000
Charges:
$0
* Additional charges may apply
Similar Listings
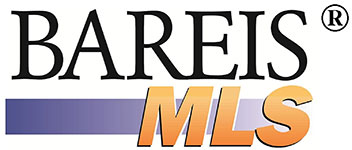
Listing information provided by the BAREIS MLS®. All information is deemed reliable but not guaranteed. Copyright 2024 Bay Area Real Estate Information Services, Inc. All rights reserved.
Last checked: Apr 27, 2024, 9:04 PM UTC
