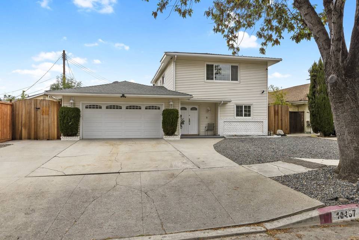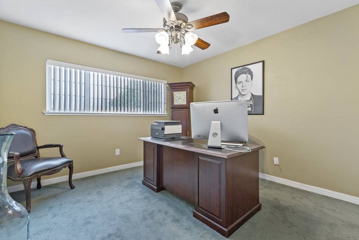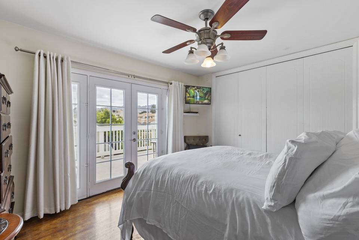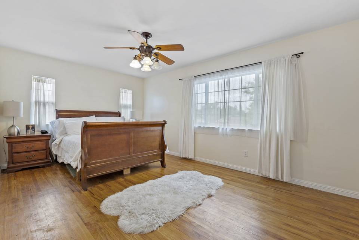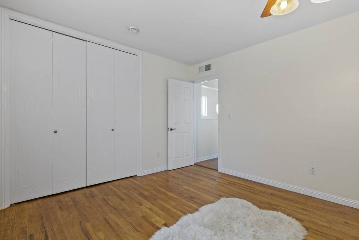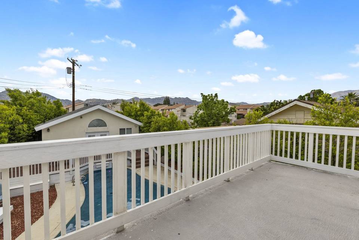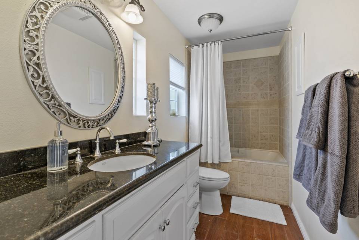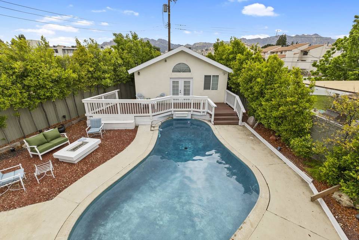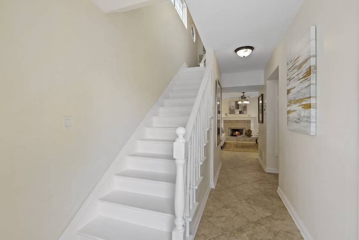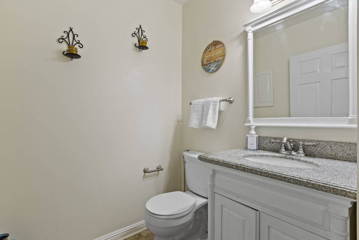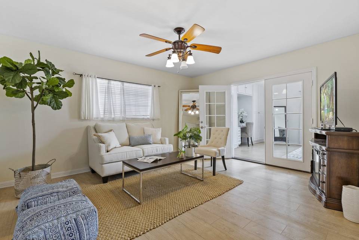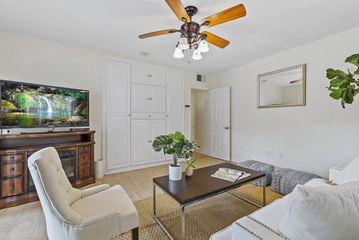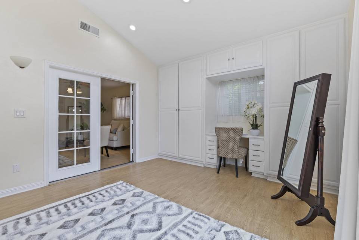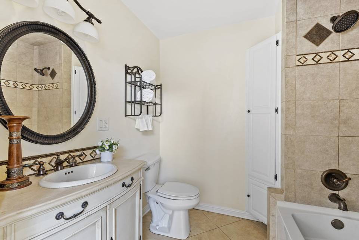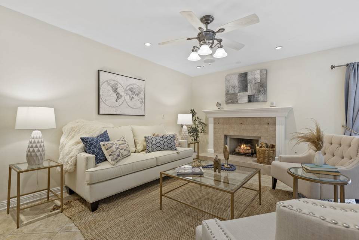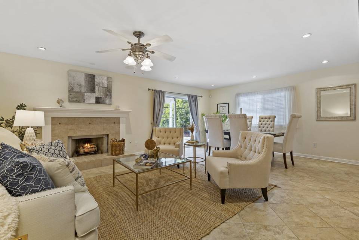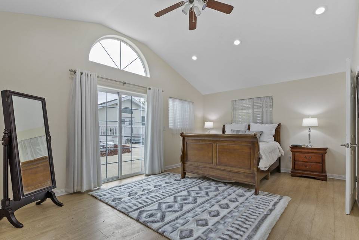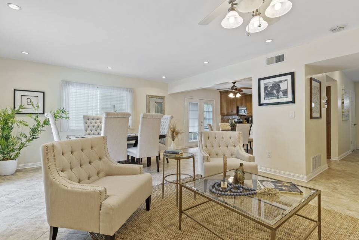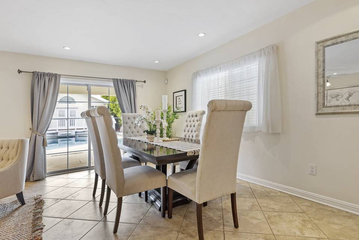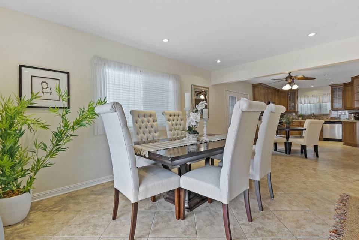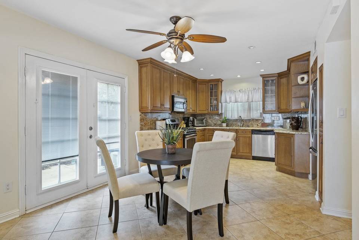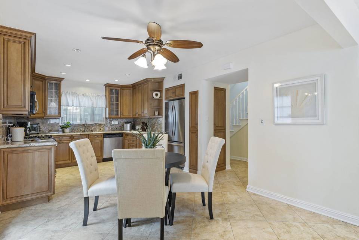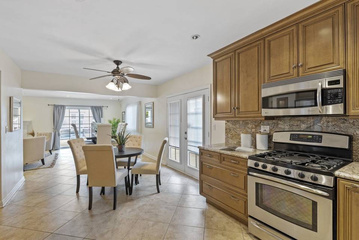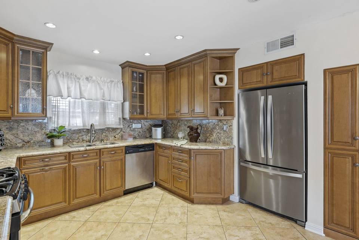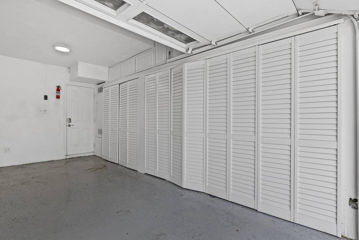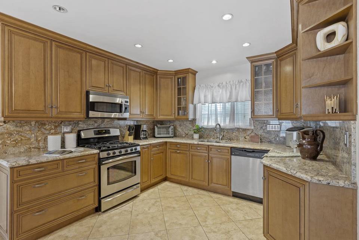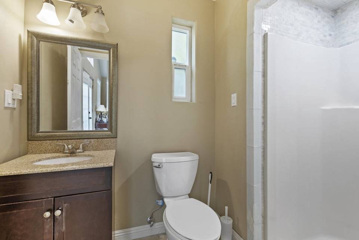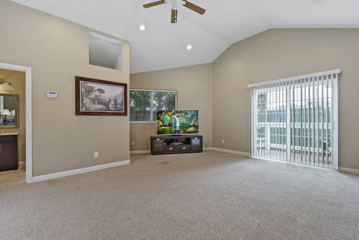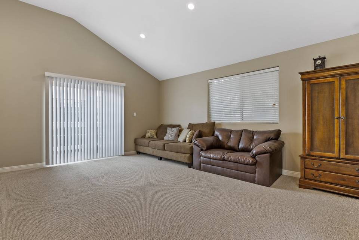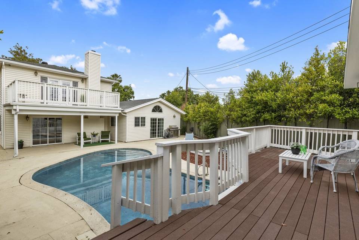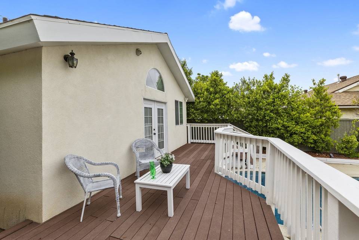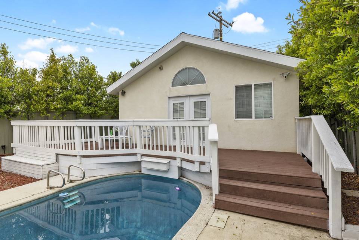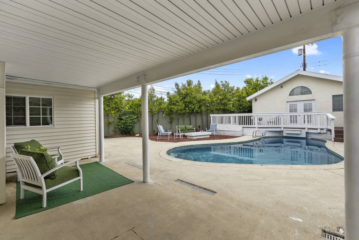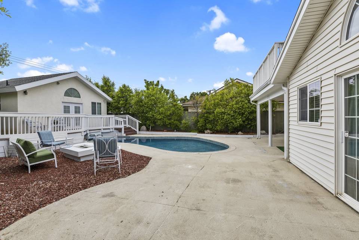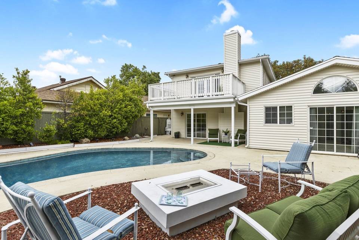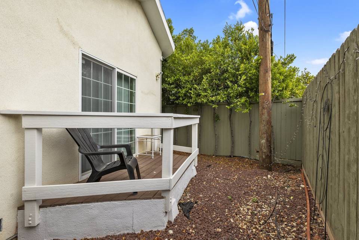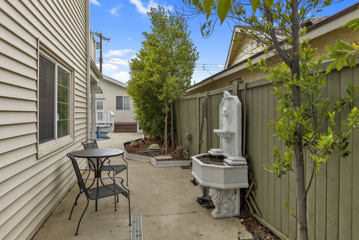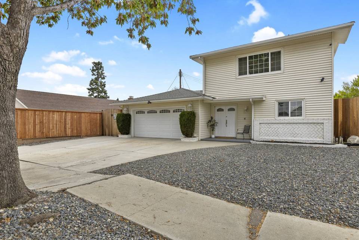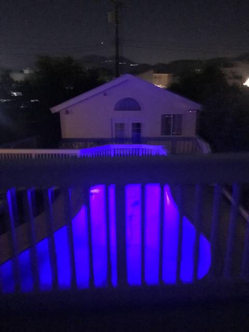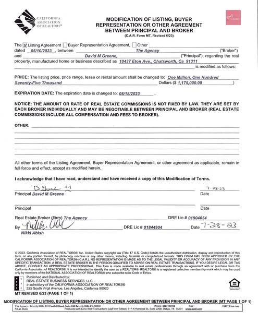

10437 Eton Avenue
Chatsworth, CA 91311Sale Price
$1,169,000
Property Type
Single-Family
Beds
5
Baths
4
Property Description
Introducing a classic Chatsworth Cape Cod Estate complete with oversized detached rec room. The newly painted and sealed driveway leads you to a welcoming porch with a double-door entry. Inside you will find a perfectly laid out four-bedroom, two-and-a-half-bath home with over 2,200-square-foot of living space where the primary bedroom is conveniently located downstairs. Filled with custom cabinetry, closets, built in desk, tons of natural light, oversized soaking tub, vaulted ceilings, sitting area and French doors that walk out to the pool make this primary suite irresistible. Enjoy large gatherings in the combined family room dining area with a cozy fireplace, recessed lighting, Porcelain tile flooring, ceiling fans and French doors to the back and side of the house. The chef’s kitchen is equipped with beautiful solid wood cabinetry, granite countertops, high-end appliances and ample counter space. Upstairs leads you to three large guest bedrooms with hardwood flooring, custom cedar lined closets that share an oversized full bath with spa tub and granite counters. Enjoy your morning coffee or evening cocktail from the balcony off of the back bedroom while taking in the famous West Valley Mountain views. Not to be overlooked is the picturesque backyard with a sparkling pool and a large patio space that is perfect for outdoor entertaining. The pool has a newer filter, energy saving pool pump, custom LED Lighting and water feature. Detached and overlooking the pool sits a permitted rec room with its own front and rear porch, vaulted ceilings, recessed lighting, three-quarter-bath with a walk-in shower and loads of natural light from French doors and large windows giving it a feel of a single-family home. Pride of ownership shows in the amount of high-end upgrades such as the immaculate two-car epoxy floor garage with custom cabinets, double insulation in the attic, newer side fence and gate, newer water heater, newer electric wiring and newer copper pipes. Feel extra secure with double paned windows with wired screens with alarms and security cameras in numerous locations. No detail was overlooked when designing this super custom estate home.
Agent Information
Property Specifics
Property Type:
Single-Family
Estimated Sq. Foot:
2,200
Lot Size:
7,540 sq. ft.
Price per Sq. Foot:
$531
Building Stories:
N/A
MLS ID:
a0U4U00000DQxAdUAL
Source Status:
Active
Amenities
Pool
Security System
Location & Transportation
Other Property Information
Summary
General Information
- Year Built: 1964
- Architectural Style: Cape Cod
Interior and Exterior Features
Interior Features
- Living Area: 2,200 sq. ft.
- Total Bedrooms: 5
- Full Bathrooms: 4
- Total Fireplaces: 1
Exterior Features
- Security Features: Security System
Pool/Spa
- Pool Features: Pool
Structure
- Building Features: Large Home, Detached Guest Unit, Wide Driveway
- Total Stories: 1
Property Information
Lot Information
- Lot Size: 7,540 sq. ft.
Estimated Monthly Payments
Monthly Total
$5,607
Monthly Taxes
N/A
Interest
6.00%
Down Payment
20.00%
Mortgage Calculator
Monthly Mortgage Cost
$5,607
Monthly Charges
$0
Total Monthly Payment
$5,607
Calculation based on:
Price:
$1,169,000
Charges:
$0
* Additional charges may apply
Similar Listings
All information is deemed reliable but not guaranteed. Copyright 2024 The Agency. All rights reserved.
Last checked: Apr 30, 2024, 10:32 PM UTC
