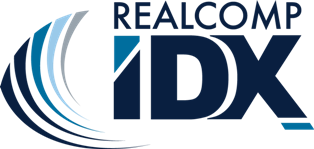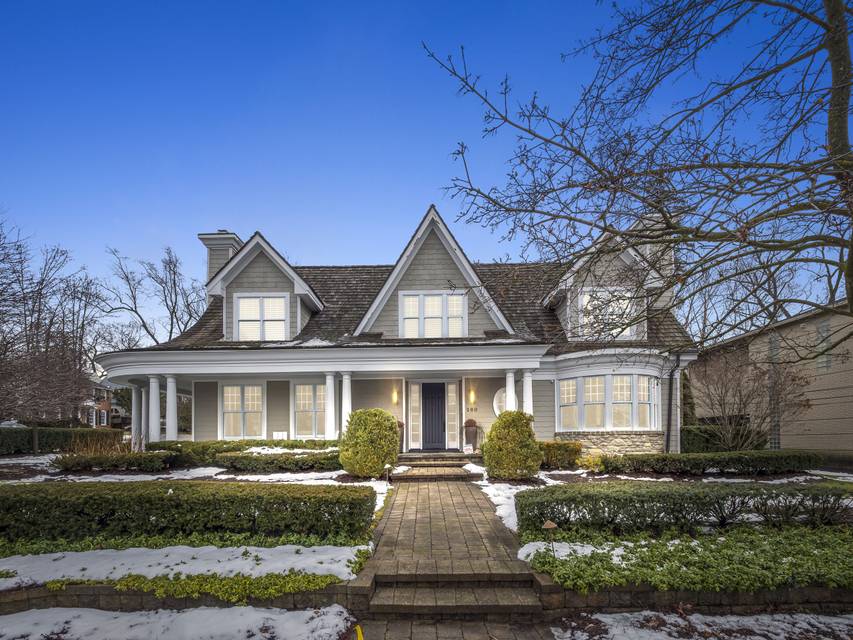

280 Baldwin Road
Birmingham, MI 48009
in contract
Sale Price
$2,549,000
Property Type
Single-Family
Beds
4
Full Baths
5
½ Baths
1
Property Description
Located in one of the most idyllic neighborhoods in downtown Birmingham, this spacious and tastefully designed home is the epitome of luxury and elegance. This 4,000+ sq ft home has undergone an extensive renovation in 2014 which features breathtaking architectural elements and intricate finishes with attention to detail & design. The easy flow of the interior spaces makes for natural areas to entertain. Interior highlights include a formal living room flooded with natural light with a limestone gas fireplace & custom backlit Onyx bar area with lucite shelving. Chic formal powder room & dining room with custom built-ins by Perspectives leads into the chef’s kitchen complete with Wolf appliances, Custom stone countertops, appliance garage, tray ceiling, breakfast area & built-in coffee bar, & cozy family room with door wall & electronic shades. A luxurious primary suite complete with his and her ensuite baths & two walk-in closets. 2 additional ensuite bedrooms (one converted to a home office), 2nd-floor laundry, and a landing with flex space complete the 2nd floor. The lower level with porcelain flooring includes a spacious secondary family room with custom built-ins, a wet bar & 4th bedroom converted to a gym with a full bath. A stone patio surrounded by arborvitaes is perfect for maintenance-free living/condo alternative. Wraparound bluestone porch with screened French doors. Mudroom, central vacuum, full house generator, control 4 system & 3 car attached garage. This turn-key home is just steps away from downtown Birmingham. A perfect 10!
Agent Information
Property Specifics
Property Type:
Single-Family
Yearly Taxes:
$31,359
Estimated Sq. Foot:
4,050
Lot Size:
0.23 ac.
Price per Sq. Foot:
$629
Building Stories:
2
MLS ID:
20240015138
Source Status:
Pending
Also Listed By:
connectagency: a0UUc000001iEEnMAM
Amenities
Smoke Alarm
Cable Available
High Spd Internet Avail
Programmable Thermostat
Security Alarm (Owned)
Wet Bar
Energy Star® Qualified Furnace Equipment
Forced Air
Heating Natural Gas
Central Air
Direct Access
Electricity
Door Opener
Attached
Finished
Fireplace Gas
Laundry Facilities
Vented Exhaust Fan
Dishwasher
Double Oven
Gas Cooktop
Stainless Steel Appliance(S)
Warming Drawer
Washer
Patio
Porch
Basement
Parking
Attached Garage
Fireplace
Location & Transportation
Other Property Information
Summary
General Information
- Structure Type: 2 Story
- Year Built: 2002
- Pets Allowed: Yes
School
- MLS Area Major: Birmingham
Parking
- Total Parking Spaces: 3
- Parking Features: Direct Access, Electricity, Door Opener, Attached
- Garage: Yes
- Attached Garage: Yes
- Garage Spaces: 3
Interior and Exterior Features
Interior Features
- Interior Features: Smoke Alarm, Cable Available, Other, High Spd Internet Avail, Programmable Thermostat, Security Alarm (owned), Wet Bar
- Living Area: 4,050
- Total Bedrooms: 4
- Full Bathrooms: 5
- Half Bathrooms: 1
- Fireplace: Fireplace Gas
- Appliances: Vented Exhaust Fan, Built-In Freezer, Built-In Refrigerator, Dishwasher, Double Oven, Gas Cooktop, Stainless Steel Appliance(s), Warming Drawer, Washer
- Laundry Features: Laundry Facilities
- Furnished: Unfurnished
Exterior Features
- Exterior Features: Whole House Generator, Lighting
- Roof: Roof Wood (Cedar)
Structure
- Construction Materials: Wood
- Foundation Details: Foundation Material Poured
- Basement: Finished
- Patio and Porch Features: Porch - Covered, Patio, Porch, Patio - Covered
- Entry Location: Ground Level w/Steps
Property Information
Lot Information
- Lot Features: Corner Lot, Sprinkler(s)
- Lot Size: 0.23 ac.
- Lot Dimensions: 99x100
- Road Frontage Type: Paved
Utilities
- Cooling: Central Air
- Heating: ENERGY STAR® Qualified Furnace Equipment, Forced Air, Heating Natural Gas
- Water Source: Public (Municipal)
- Sewer: Public Sewer (Sewer-Sanitary)
Estimated Monthly Payments
Monthly Total
$14,839
Monthly Taxes
$2,613
Interest
6.00%
Down Payment
20.00%
Mortgage Calculator
Monthly Mortgage Cost
$12,226
Monthly Charges
$2,613
Total Monthly Payment
$14,839
Calculation based on:
Price:
$2,549,000
Charges:
$2,613
* Additional charges may apply
Similar Listings

IDX provided courtesy of Realcomp II Ltd. via The Agency and Ann Arbor Area BOR, Battle Creek Area AOR, Branch County AOR, Bay County AOR, Clare Gladwin BOR, Down River AOR, East Central AOR, Greater Kalamazoo AOR, Greater Lansing AOR, Greater Regional Alliance of REALTORS®, Greater Shiawassee AOR, Hillsdale County BOR, Jackson Area AOR, Lenawee County AOR, Midland BOR, Southeastern Border AOR, Montcalm County AOR, Mason Oceana Manistee BOR, Michigan Regional Information Center, Northern Great Lakes REALTORS® MLS, Saginaw BOR, St. Joseph County AOR, Southwestern Michigan AOR, West Central AOR, West Michigan Lakeshore AOR, ©2024 Realcomp II Ltd. Shareholders. The accuracy of all information, regardless of source, is not guaranteed or warranted. All information should be independently verified. Any use of search facilities of data on the site, other than by a consumer looking to purchase real estate, is prohibited. All rights reserved.
Last checked: Apr 28, 2024, 9:41 AM UTC


