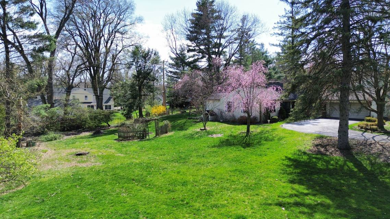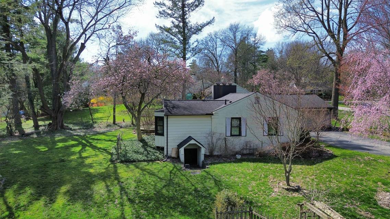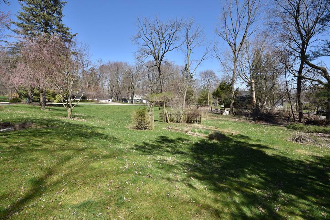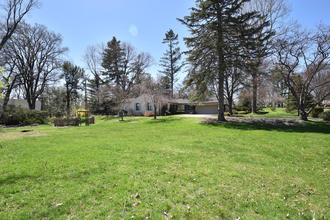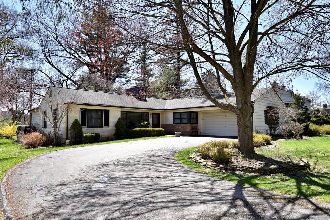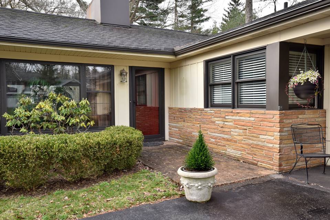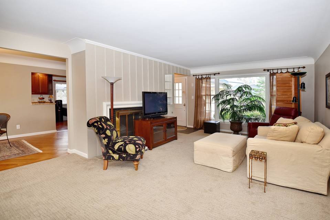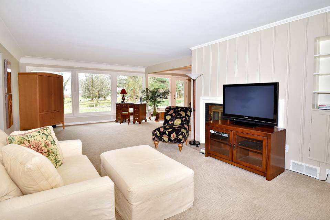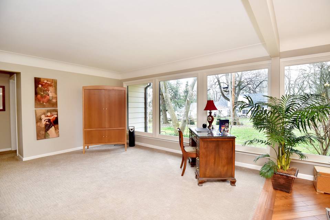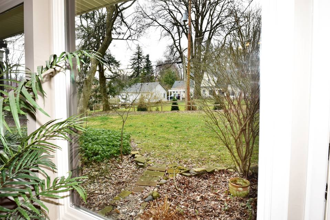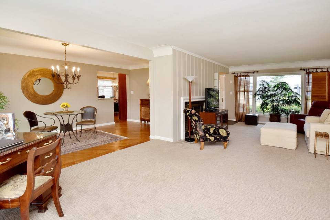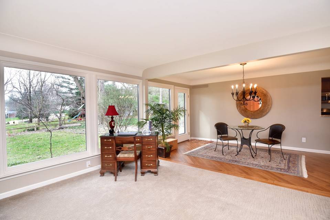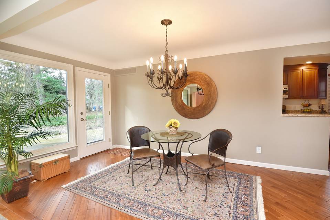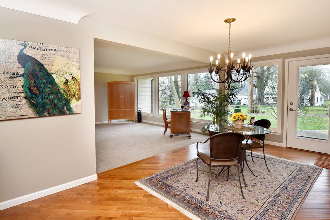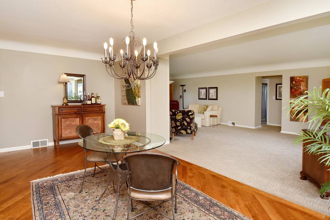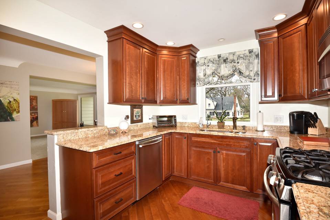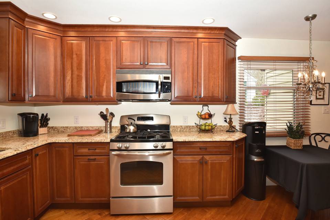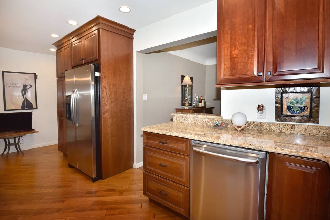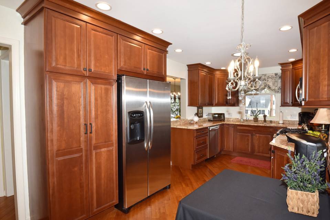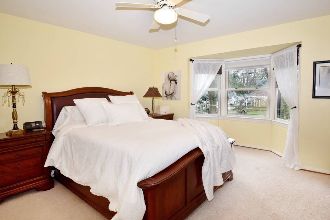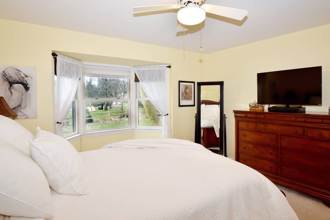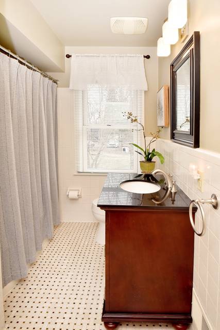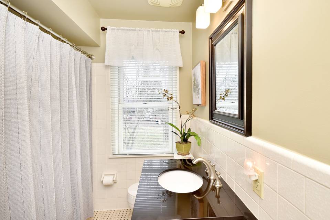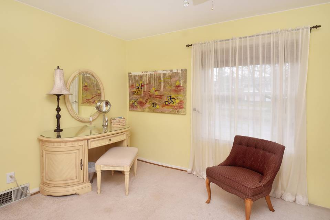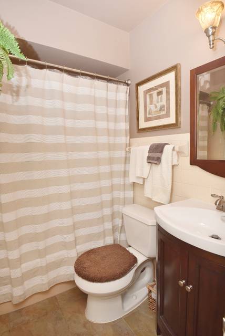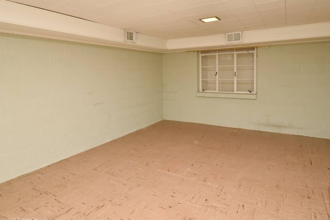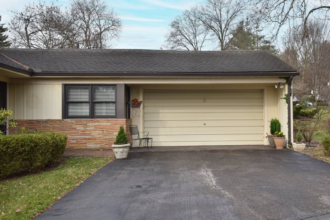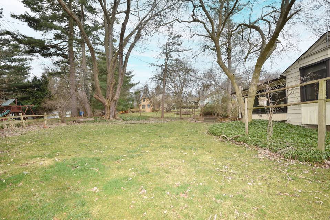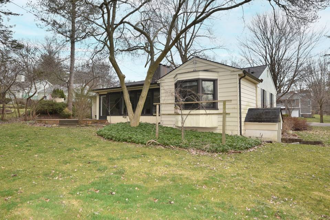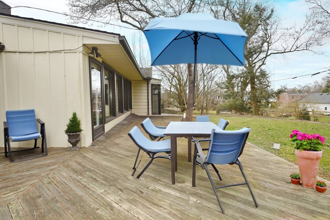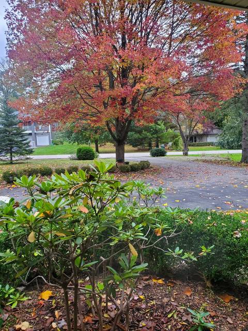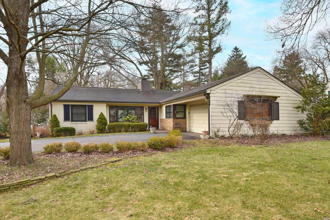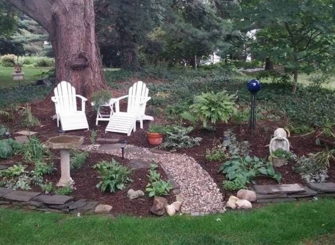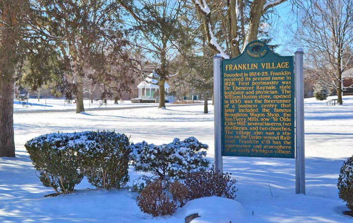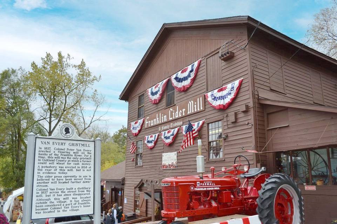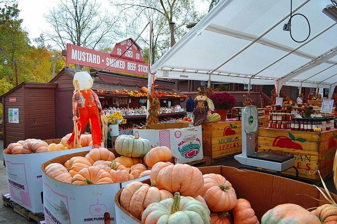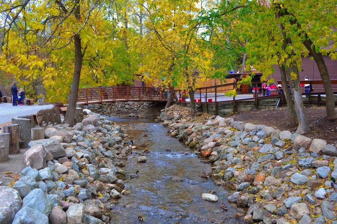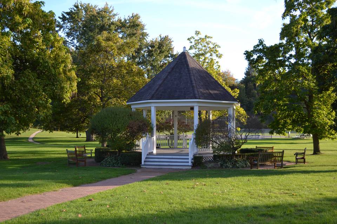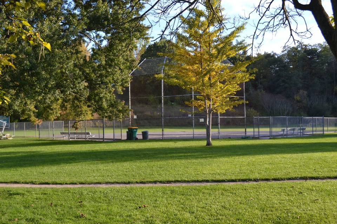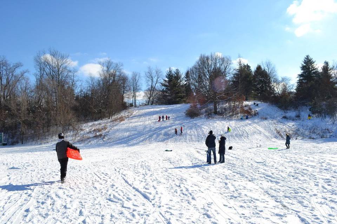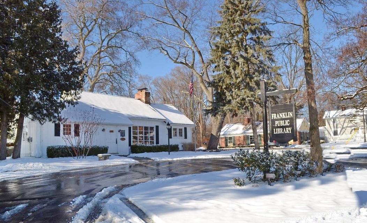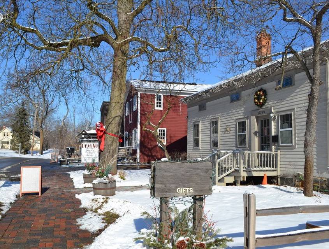

26291 Evelyn Court
Franklin Village, MI 48025Sale Price
$649,900
Property Type
Ranch
Beds
3
Baths
2
Property Description
Calling all buyers! Welcome to charming Franklin ... "The Town That Time Forgot". Prime Franklin site on double ½ acre lot with approximately 179 ft of road footage. Located 1 block from the popular Franklin Cider Mill and the historic shopping district. Appealing updated ranch with some hardwood floors, 2 fireplaces, 3 bedrooms & 2 baths. The updated kitchen features cherry cabinets, granite and stainless-steel appliances. Bay and bow windows across the entire back of home, make for light filled rooms to enjoy this beautiful property. Perfect for building your dream home or to redesign and expand this 1950's ranch, There are 2 ID numbers for this parcel. Required, ½ hour notice to show. Buyers agent to verify all information.
Agent Information
Property Specifics
Property Type:
Ranch
Yearly Taxes:
$8,289
Estimated Sq. Foot:
1,736
Lot Size:
9,148 sq. ft.
Price per Sq. Foot:
$374
Building Stories:
N/A
MLS ID:
20240022848
Source Status:
Active
Also Listed By:
connectagency: a0UUc000003QlXsMAK
Amenities
Water Softener (Owned)
Forced Air
Heating Natural Gas
Ceiling Fan(S)
Direct Access
Electricity
Attached
Partially Finished
Dishwasher
Disposal
Dryer
Exhaust Fan
Gas Cooktop
Microwave
Stainless Steel Appliance(S)
Washer
Deck
Breezeway
Basement
Parking
Attached Garage
Fireplace
Location & Transportation
Other Property Information
Summary
General Information
- Structure Type: 1 Story
- Year Built: 1951
School
- MLS Area Major: Franklin Vlg
Parking
- Total Parking Spaces: 2
- Parking Features: Direct Access, Electricity, Attached
- Garage: Yes
- Attached Garage: Yes
- Garage Spaces: 2
Interior and Exterior Features
Interior Features
- Interior Features: Water Softener (owned)
- Living Area: 1,736
- Total Bedrooms: 3
- Full Bathrooms: 2
- Fireplace: Yes
- Appliances: Built-In Electric Oven, Dishwasher, Disposal, Dryer, Exhaust Fan, Free-Standing Gas Range, Free-Standing Refrigerator, Gas Cooktop, Microwave, Stainless Steel Appliance(s), Washer
- Furnished: Unfurnished
Exterior Features
- Roof: Roof Asphalt
Structure
- Construction Materials: Brick, Vinyl
- Foundation Details: Foundation Material Block
- Basement: Partially Finished
- Patio and Porch Features: Deck, Breezeway
- Entry Location: Ground Level w/Steps
Property Information
Lot Information
- Lot Features: Irregular
- Lot Size: 9,147.6 sq. ft.
- Lot Dimensions: Irreg
- Road Frontage Type: Paved
Utilities
- Cooling: Ceiling Fan(s)
- Heating: Forced Air, Heating Natural Gas
- Water Source: Well (Existing)
- Sewer: Septic Tank (Existing)
Estimated Monthly Payments
Monthly Total
$3,808
Monthly Taxes
$691
Interest
6.00%
Down Payment
20.00%
Mortgage Calculator
Monthly Mortgage Cost
$3,117
Monthly Charges
$691
Total Monthly Payment
$3,808
Calculation based on:
Price:
$649,900
Charges:
$691
* Additional charges may apply
Similar Listings

IDX provided courtesy of Realcomp II Ltd. via The Agency and Ann Arbor Area BOR, Battle Creek Area AOR, Branch County AOR, Bay County AOR, Clare Gladwin BOR, Down River AOR, East Central AOR, Greater Kalamazoo AOR, Greater Lansing AOR, Greater Regional Alliance of REALTORS®, Greater Shiawassee AOR, Hillsdale County BOR, Jackson Area AOR, Lenawee County AOR, Midland BOR, Southeastern Border AOR, Montcalm County AOR, Mason Oceana Manistee BOR, Michigan Regional Information Center, Northern Great Lakes REALTORS® MLS, Saginaw BOR, St. Joseph County AOR, Southwestern Michigan AOR, West Central AOR, West Michigan Lakeshore AOR, ©2024 Realcomp II Ltd. Shareholders. The accuracy of all information, regardless of source, is not guaranteed or warranted. All information should be independently verified. Any use of search facilities of data on the site, other than by a consumer looking to purchase real estate, is prohibited. All rights reserved.
Last checked: Apr 29, 2024, 6:13 PM UTC
