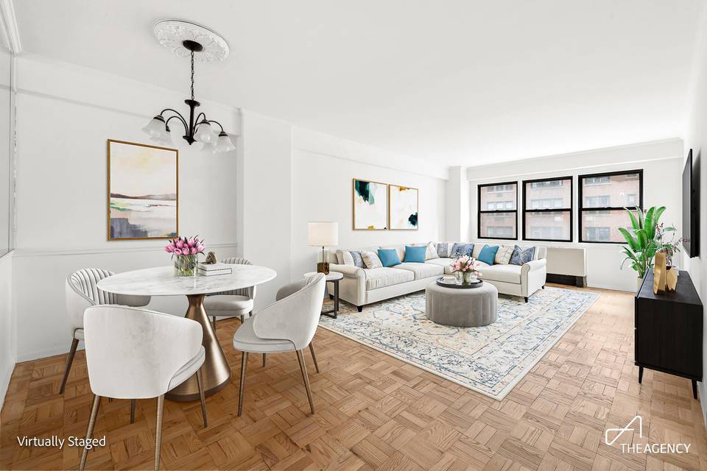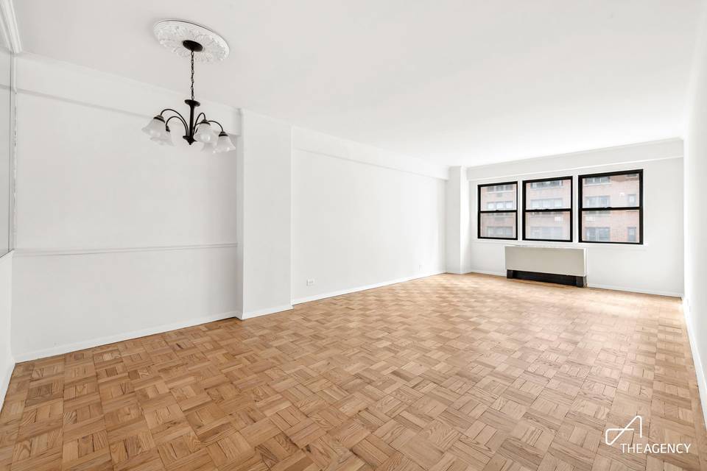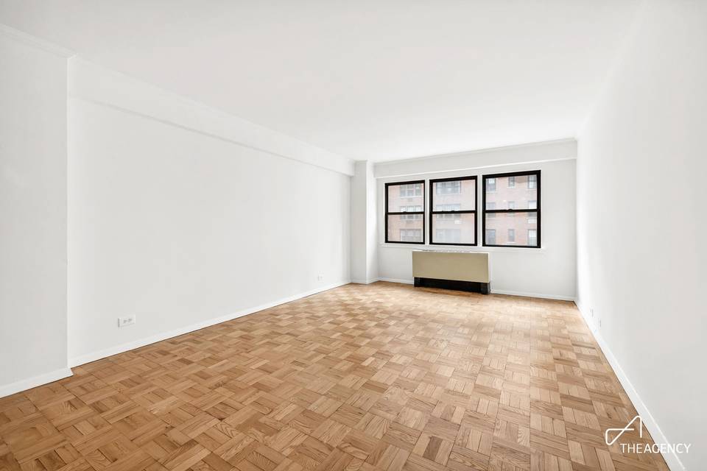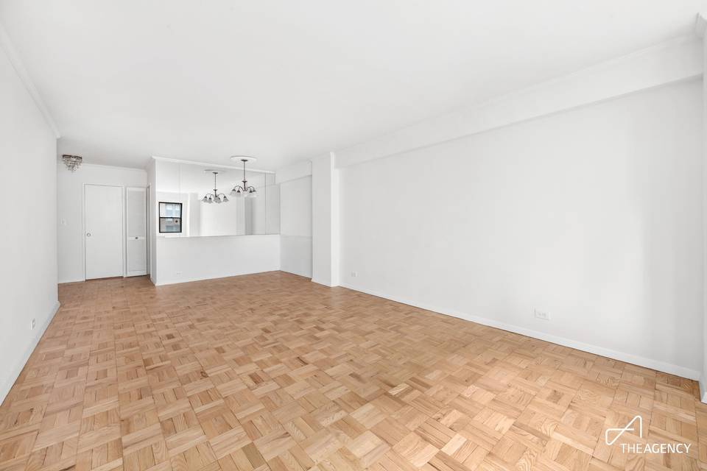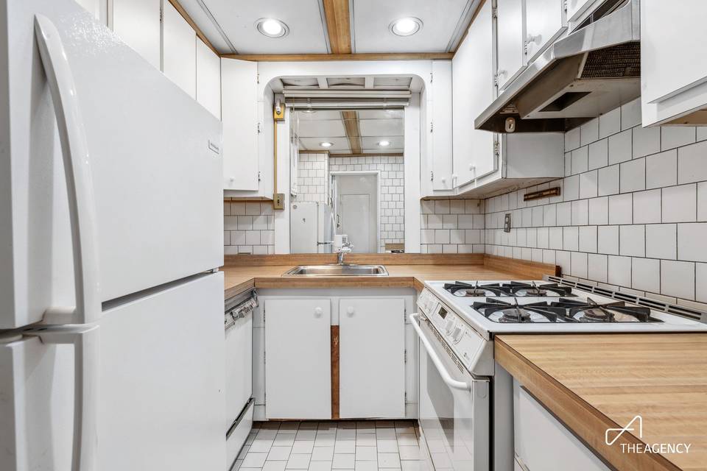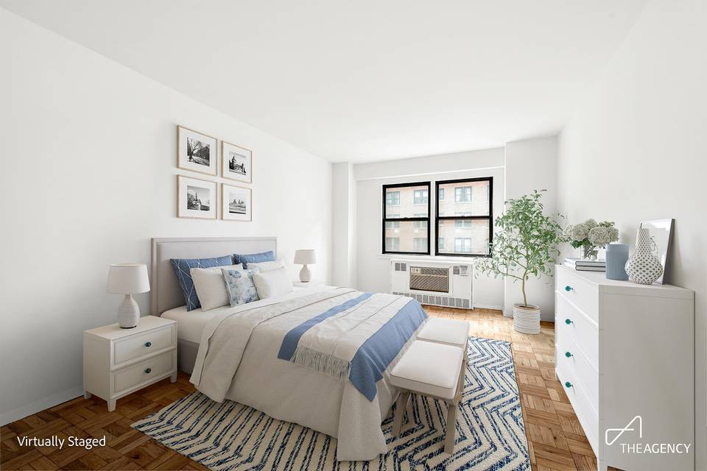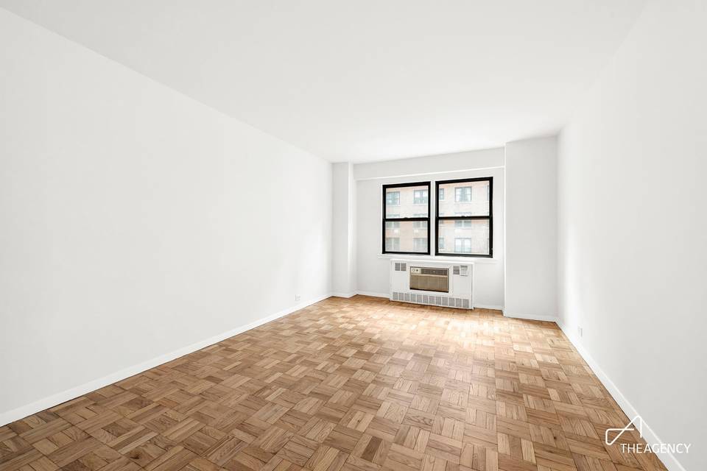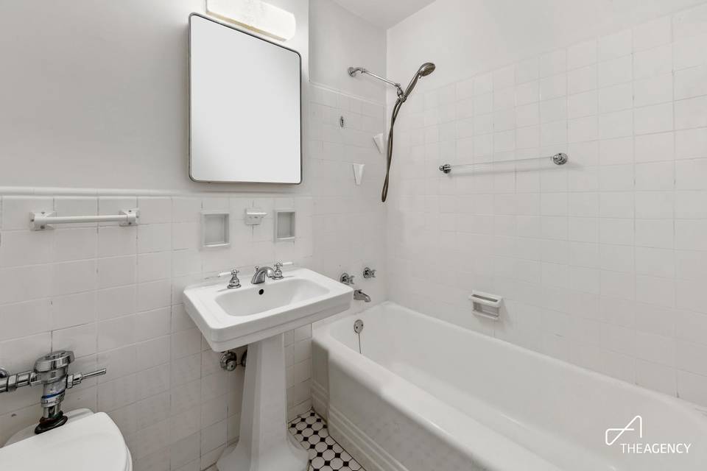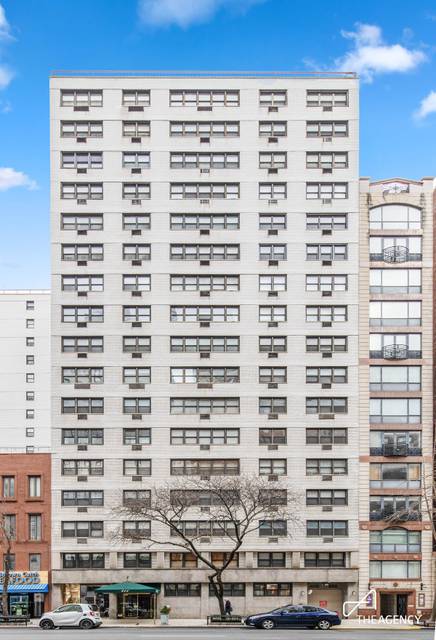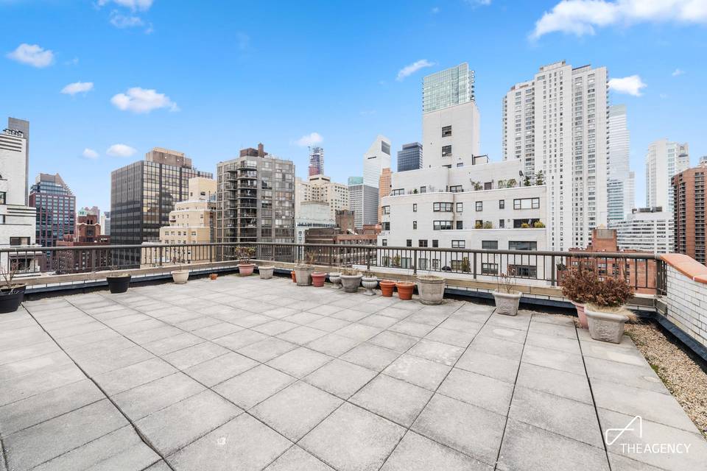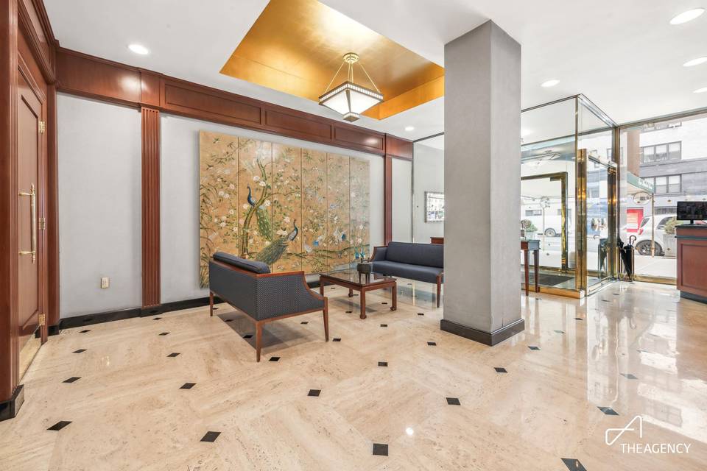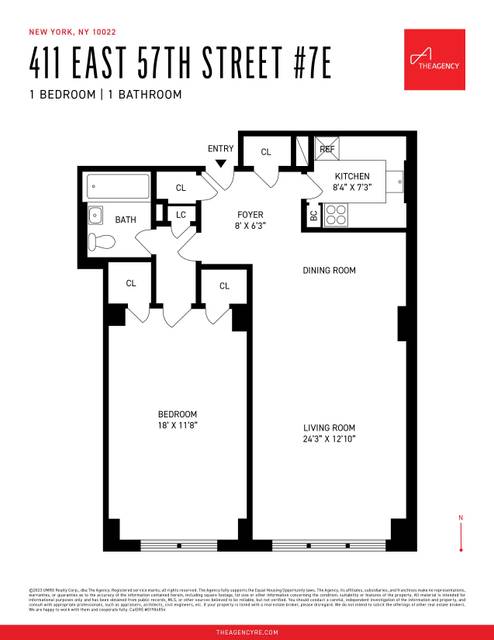

411 East 57th Street #7-E
Sutton Place, Manhattan, NY 10022First Avenue & Sutton Place
in contract
Sale Price
$475,000
Property Type
Co-op
Beds
1
Baths
1
Property Description
Welcome to 411 East 57th Street, a beacon of Art Deco elegance in the heart of a vibrant neighborhood. This pet-friendly building boasts a stunning 360-view rooftop deck, storage facilities, bike storage, and the convenience of a live-in superintendent.
Enter this spacious 1-bedroom apartment through the foyer and encounter a well-planned layout enhanced by a south-facing exposure, ensuring bright days. The living space is large and spacious, allowing for both dining and living areas. The bedroom offers ample space for a king size bed and additional furnishings. Lots of storage options, with 5 different closets, throughout this home.
With a low maintenance cost and proximity to Central Park, Esplanade Park and soon the East River gateway, and an array of retail and dining options, this unit offers the perfect blend of luxury and convenience at an unbelievable value. Nearby, you'll find Bloomingdale’s and the Hampton Jitney. Conveniently accessible to the Queensboro bridge, FDR drive, and airports.
Don't let this opportunity pass you by. Schedule a viewing today and discover the best of Manhattan living at 411 East 57th Street.
Enter this spacious 1-bedroom apartment through the foyer and encounter a well-planned layout enhanced by a south-facing exposure, ensuring bright days. The living space is large and spacious, allowing for both dining and living areas. The bedroom offers ample space for a king size bed and additional furnishings. Lots of storage options, with 5 different closets, throughout this home.
With a low maintenance cost and proximity to Central Park, Esplanade Park and soon the East River gateway, and an array of retail and dining options, this unit offers the perfect blend of luxury and convenience at an unbelievable value. Nearby, you'll find Bloomingdale’s and the Hampton Jitney. Conveniently accessible to the Queensboro bridge, FDR drive, and airports.
Don't let this opportunity pass you by. Schedule a viewing today and discover the best of Manhattan living at 411 East 57th Street.
Agent Information

Property Specifics
Property Type:
Co-op
Monthly Maintenance Fees:
$1,763
Estimated Sq. Foot:
N/A
Lot Size:
N/A
Price per Sq. Foot:
N/A
Min. Down Payment:
$142,500
Building Units:
N/A
Building Stories:
17
Pet Policy:
N/A
MLS ID:
2079705
Source Status:
Contract Signed
Also Listed By:
olr-nonrebny: 2079705, REBNY: OLRS-2079705
Building Amenities
Entry Foyer
Laundry In Building
Elevator
Roof Deck
Doorman
Parking
Green Building
Entry Foyer
Mid-Rise
Public Outdoor Space
Full-Time Doorman
Building Roof Deck
Unit Amenities
Separate Dining Area
Parquet Floors
Abundant Closets
Refrigerator
Oven
Through The Wall
Views & Exposures
Open Views
Southern Exposure
Location & Transportation
Other Property Information
Summary
General Information
- Year Built: 1959
Interior and Exterior Features
Interior Features
- Interior Features: Separate Dining Area, Parquet Floors, Abundant Closets
- Total Bedrooms: 1
- Full Bathrooms: 1
Exterior Features
- View: Open Views
Structure
- Building Features: Entry Foyer, Post-war
- Stories: 17
- Total Stories: 17
- Accessibility Features: Refrigerator, Oven
- Entry Direction: South
Property Information
Utilities
- Cooling: Through The Wall
Estimated Monthly Payments
Monthly Total
$3,757
Monthly Fees
$1,763
Interest
6.00%
Down Payment
30.00%
Mortgage Calculator
Monthly Mortgage Cost
$1,994
Monthly Charges
$1,763
Total Monthly Payment
$3,757
Calculation based on:
Price:
$475,000
Charges:
$1,763
* Additional charges may apply
Financing Allowed:
70%
Similar Listings
Building Information
Building Name:
N/A
Property Type:
Co-op
Building Type:
N/A
Pet Policy:
N/A
Units:
N/A
Stories:
17
Built In:
1959
Sale Listings:
2
Rental Listings:
0
Land Lease:
No
Other Sale Listings in Building
Broker Reciprocity disclosure: Listing information are from various brokers who participate in IDX (Internet Data Exchange).
Last checked: Apr 29, 2024, 4:33 PM UTC
