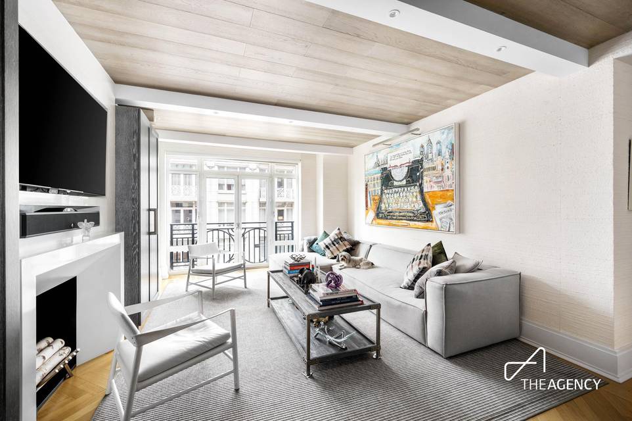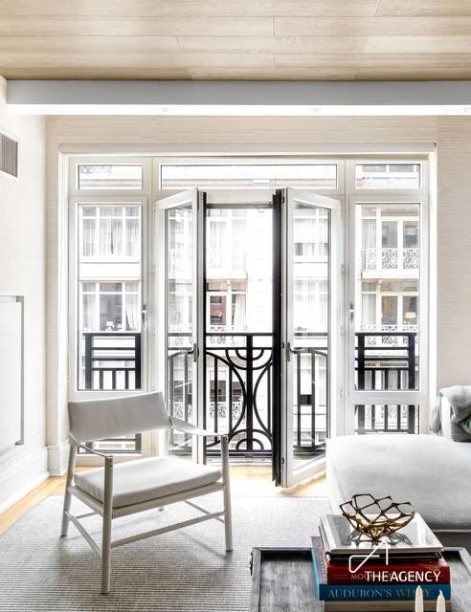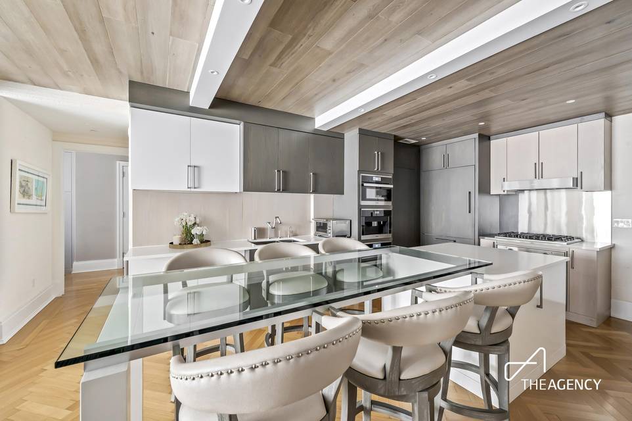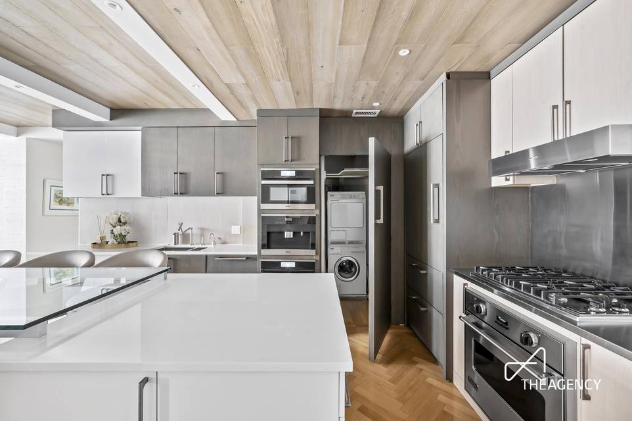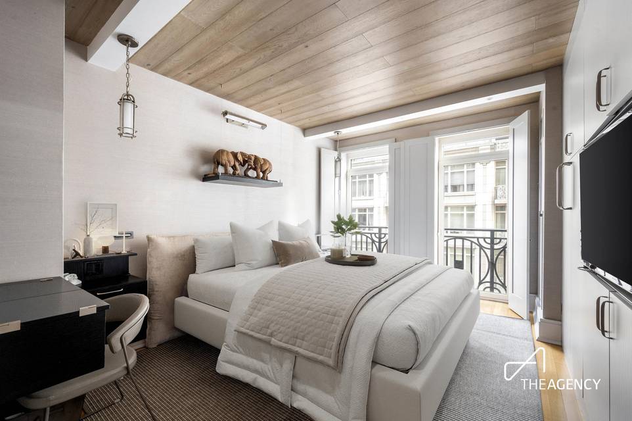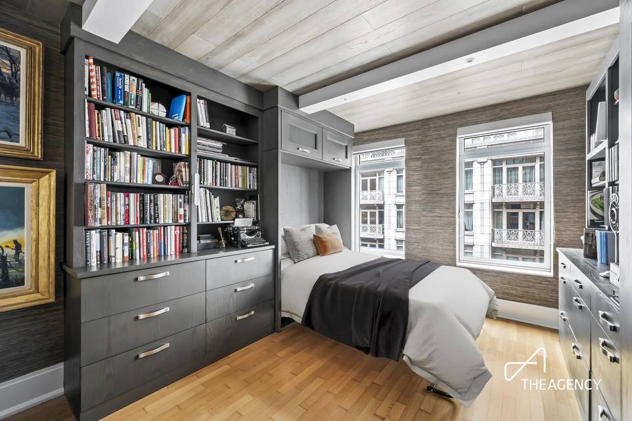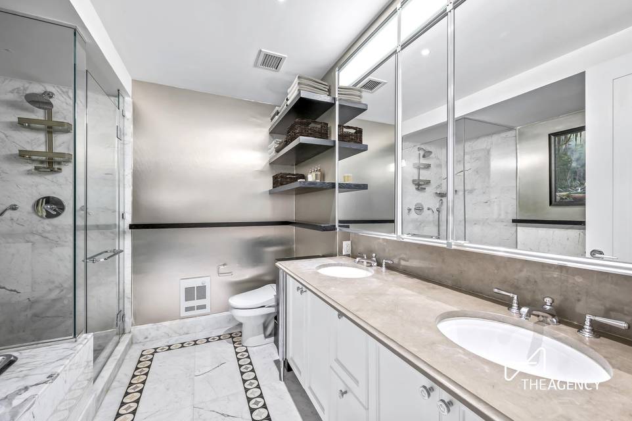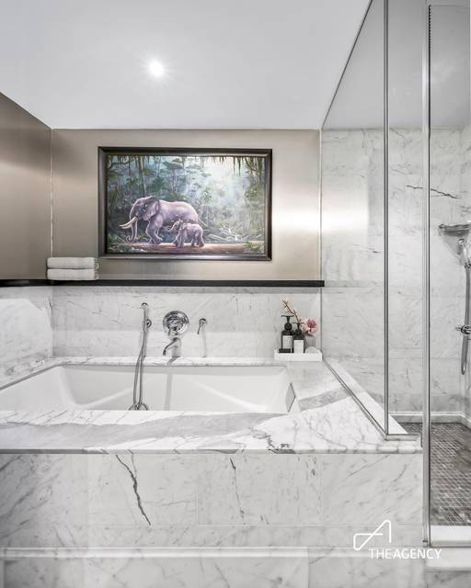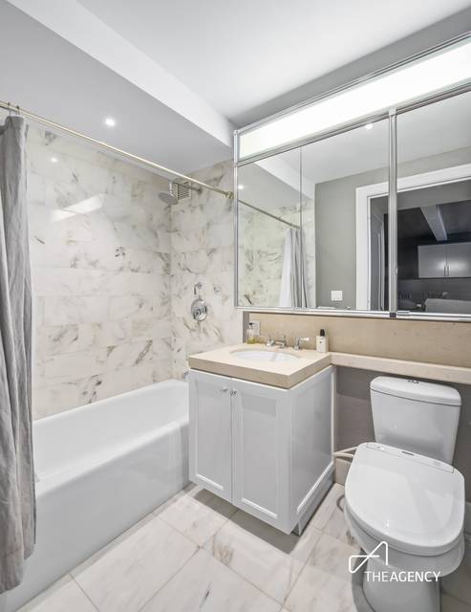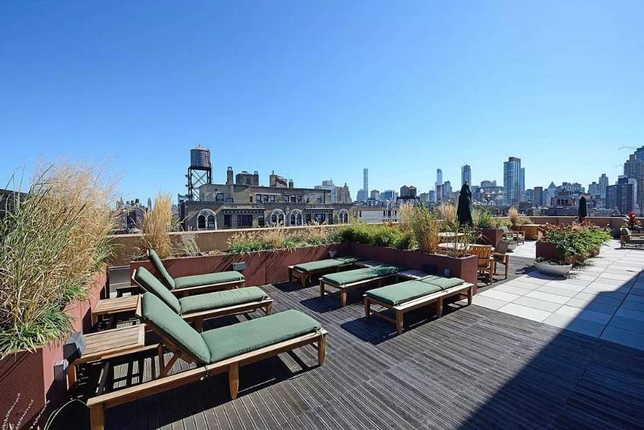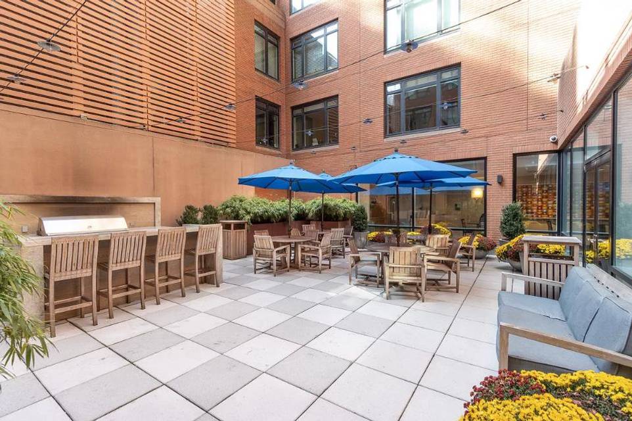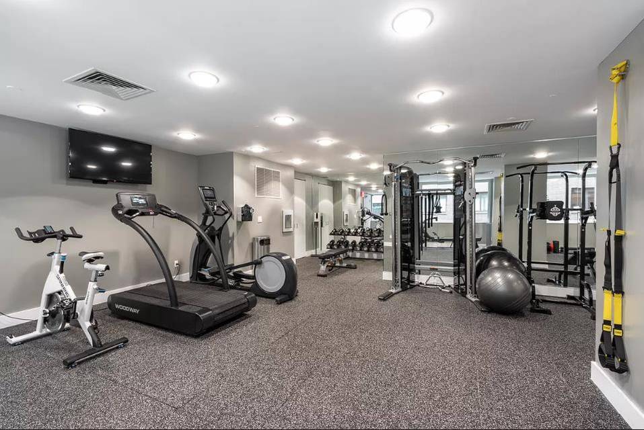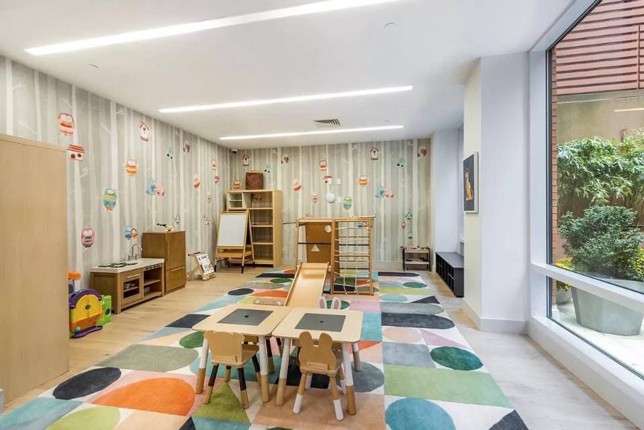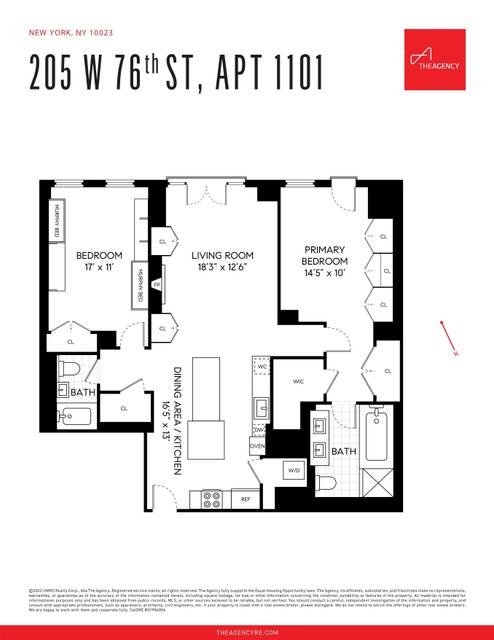

205 West 76th Street #1101
Upper West Side, Manhattan, NY 10023Amsterdam Avenue & Broadway
Sale Price
$2,895,000
Property Type
Condo
Beds
2
Baths
2
Open Houses
Apr 28, 2:00 – 3:00 PM
Sunday — By appointment only
Property Description
Welcome to this designer-renovated 2 bedroom, 2 bathroom home at The Harrison, a premier full-service condominium designed by world-renowned Robert A.M. Stern Architects and nestled in the heart of the Upper West Side.
Upon entering, you are greeted by a grand living/dining space adorned with abundant natural light and a charming ambiance with large French windowed doors overlooking 76th Street. The configuration of the space offers an ideal setup perfect for hosting intimate gatherings or unwinding in style. The gourmet open kitchen is a culinary dream, complemented by top-of-the-line appliances including a Viking cooktop and vent, Miele steam oven, Miele built-in coffee maker, Miele dishwasher and separate wine cooler. There is a stackable washer/dryer in the kitchen closet, making your daily chores a breeze.
Designed for privacy and tranquility, the split bedrooms offer a serene retreat, each boasting oversized double-paned windows and high ceilings that enhance the sense of spaciousness. The primary bedroom boasts large French doors opening to a Juliette balcony to welcome all of the fresh spring air. Indulge in the opulence of spa-like marble baths, featuring premium fixtures that invite relaxation and rejuvenation. The primary bedroom enjoys both a glass shower stall as well as large soaking tub.
No detail has been spared in the high-end custom renovations. There is abundant and innovative built-in storage throughout the entire home and the walls are elegantly adorned with Phillp Jeffries wallcoverings.
With only four apartments per floor, residents are treated to a cherished level of intimacy and luxury, ensuring an atmosphere of unparalleled comfort and exclusivity.
The Harrison at 205 West 76th Street is the epitome of Upper West Side living. The condominium offers an array of amenities, including a full-time doorman and concierge service, grand lobby with fireplace, spacious entertainment lounge, outdoor patio with large grill, children’s playroom, rooftop terrace, new in-house gym, and private access to the top-rated Equinox West 76th Street at a reduced membership rate. There is an adjacent parking garage accessible from within the building. The condominium is smoke-free, and pets are welcome.
The neighborhood attractions are limitless, including The Museum of Natural History, Hayden Planetarium, the Children’s Museum, New York Historical Society, Lincoln Center, the Beacon Theatre, Central Park and Riverside Park among many others. Nearby transportation options include 1 train @ 79th St, 1/2/3 @ 72nd St, B/C @ 81st St as well as local bus lines.
Please note monthly taxes are listed with primary resident tax abatement.
Upon entering, you are greeted by a grand living/dining space adorned with abundant natural light and a charming ambiance with large French windowed doors overlooking 76th Street. The configuration of the space offers an ideal setup perfect for hosting intimate gatherings or unwinding in style. The gourmet open kitchen is a culinary dream, complemented by top-of-the-line appliances including a Viking cooktop and vent, Miele steam oven, Miele built-in coffee maker, Miele dishwasher and separate wine cooler. There is a stackable washer/dryer in the kitchen closet, making your daily chores a breeze.
Designed for privacy and tranquility, the split bedrooms offer a serene retreat, each boasting oversized double-paned windows and high ceilings that enhance the sense of spaciousness. The primary bedroom boasts large French doors opening to a Juliette balcony to welcome all of the fresh spring air. Indulge in the opulence of spa-like marble baths, featuring premium fixtures that invite relaxation and rejuvenation. The primary bedroom enjoys both a glass shower stall as well as large soaking tub.
No detail has been spared in the high-end custom renovations. There is abundant and innovative built-in storage throughout the entire home and the walls are elegantly adorned with Phillp Jeffries wallcoverings.
With only four apartments per floor, residents are treated to a cherished level of intimacy and luxury, ensuring an atmosphere of unparalleled comfort and exclusivity.
The Harrison at 205 West 76th Street is the epitome of Upper West Side living. The condominium offers an array of amenities, including a full-time doorman and concierge service, grand lobby with fireplace, spacious entertainment lounge, outdoor patio with large grill, children’s playroom, rooftop terrace, new in-house gym, and private access to the top-rated Equinox West 76th Street at a reduced membership rate. There is an adjacent parking garage accessible from within the building. The condominium is smoke-free, and pets are welcome.
The neighborhood attractions are limitless, including The Museum of Natural History, Hayden Planetarium, the Children’s Museum, New York Historical Society, Lincoln Center, the Beacon Theatre, Central Park and Riverside Park among many others. Nearby transportation options include 1 train @ 79th St, 1/2/3 @ 72nd St, B/C @ 81st St as well as local bus lines.
Please note monthly taxes are listed with primary resident tax abatement.
Agent Information

Property Specifics
Property Type:
Condo
Monthly Common Charges:
$2,042
Yearly Taxes:
$26,789
Estimated Sq. Foot:
1,307
Lot Size:
N/A
Price per Sq. Foot:
$2,215
Min. Down Payment:
$579,000
Building Units:
N/A
Building Stories:
18
Pet Policy:
N/A
MLS ID:
515638
Source Status:
Active
Also Listed By:
olr-nonrebny: 515638, REBNY: OLRS-515638
Building Amenities
Split Bedrooms
Gym
Elevator
Roof Deck
Doorman
Parking
Green Building
Split Bedrooms
Powder Room
Mid-Rise
Public Outdoor Space
Full Service
Garden
High Rise
Elevator(S)
Building Courtyard
Greenbuilding
Leed Certified
Green-Building
Leed-Certified
Unit Amenities
French Doors
Walk In Closet
Washer/Dryer
Recessed Lighting
Refrigerator
Open Kitchen
Dishwasher
Gourmet Kitchen
High Ceiling
Beamed Ceilings
Central
Wood Floors
Wine Cooler
Convection Oven
Juilet Balcony
Views & Exposures
Open Views
Southern Exposure
Location & Transportation
Other Property Information
Summary
General Information
- Year Built: 2009
Interior and Exterior Features
Interior Features
- Interior Features: French Doors, Wood Floors, Walk In Closet, Washer/Dryer, Recessed Lighting
- Living Area: 1,307 sq. ft.; source: Estimated
- Total Bedrooms: 2
- Full Bathrooms: 2
Exterior Features
- View: Open Views
Structure
- Building Features: Split Bedrooms, Post-war
- Stories: 18
- Total Stories: 18
- Accessibility Features: Wine Cooler, Refrigerator, Open Kitchen, Dishwasher, Convection Oven, Gourmet Kitchen, Juilet Balcony, High Ceiling, Beamed Ceilings
- Entry Direction: South
Property Information
Utilities
- Cooling: Central
Estimated Monthly Payments
Monthly Total
$18,160
Monthly Charges
$2,042
Monthly Taxes
$2,232
Interest
6.00%
Down Payment
20.00%
Mortgage Calculator
Monthly Mortgage Cost
$13,886
Monthly Charges
$4,275
Total Monthly Payment
$18,160
Calculation based on:
Price:
$2,895,000
Charges:
$4,275
* Additional charges may apply
Financing Allowed:
80%
Similar Listings
Building Information
Building Name:
N/A
Property Type:
Condo
Building Type:
N/A
Pet Policy:
N/A
Units:
N/A
Stories:
18
Built In:
2009
Sale Listings:
5
Rental Listings:
1
Land Lease:
No
Other Sale Listings in Building
Broker Reciprocity disclosure: Listing information are from various brokers who participate in IDX (Internet Data Exchange).
Last checked: Apr 27, 2024, 12:34 PM UTC
