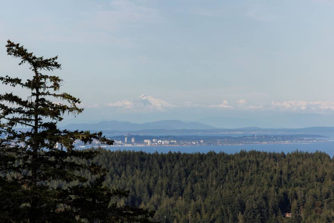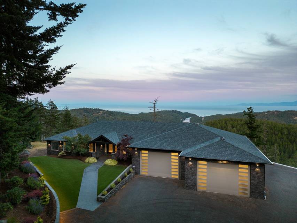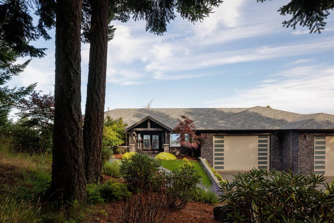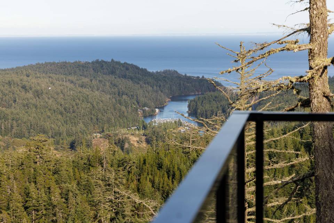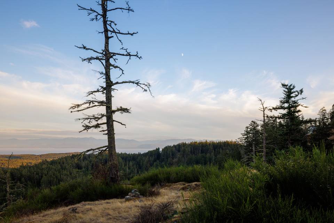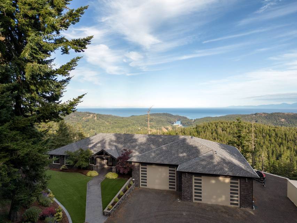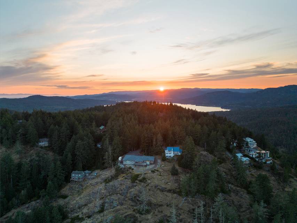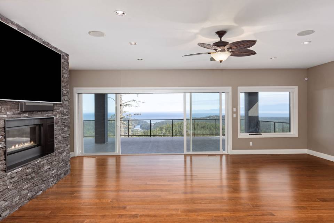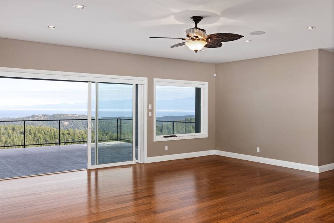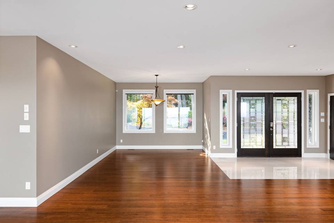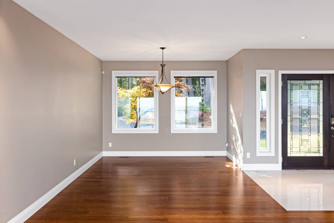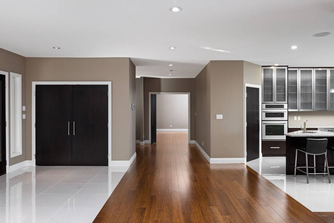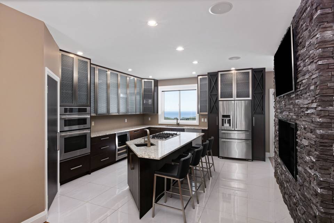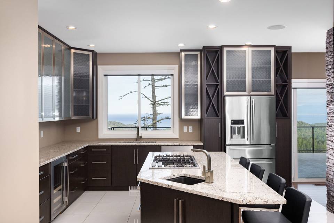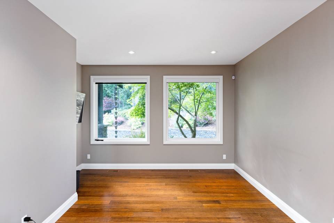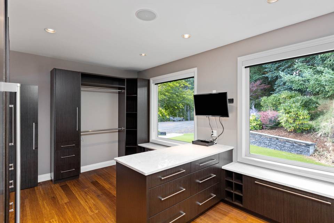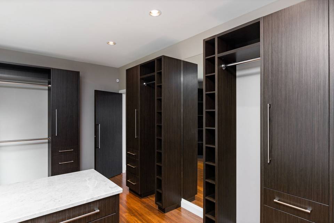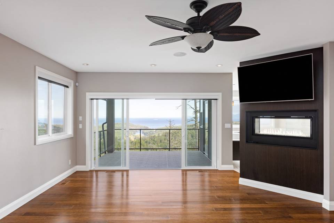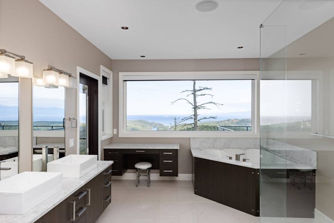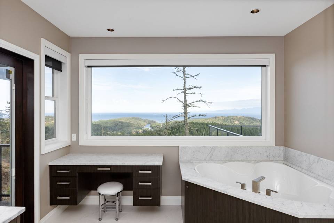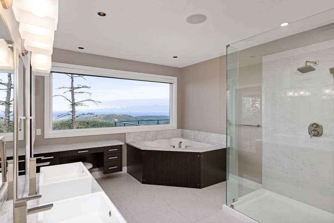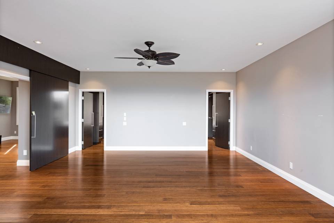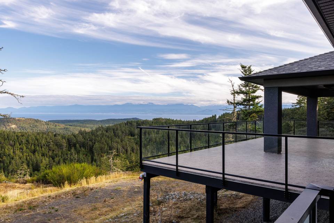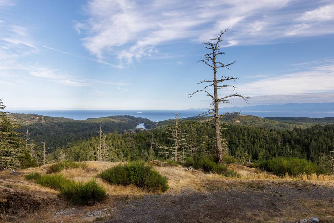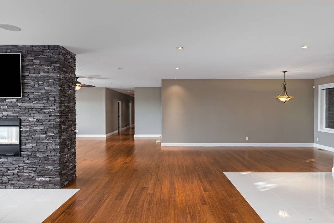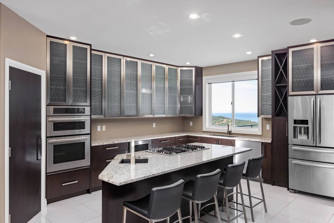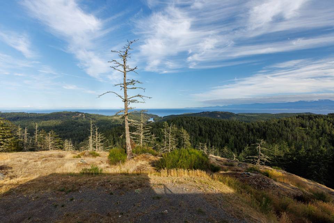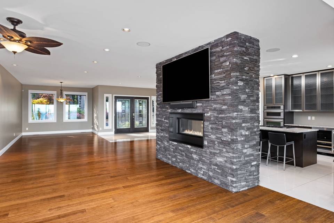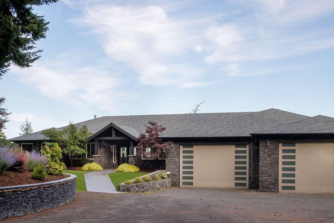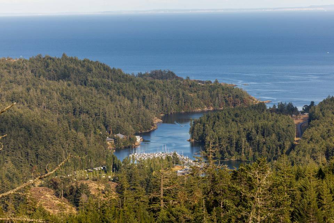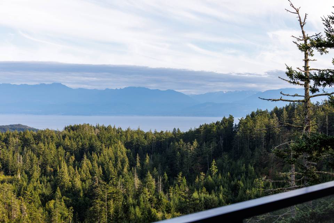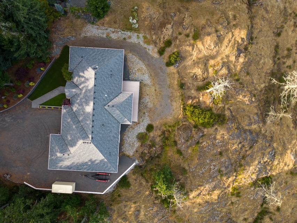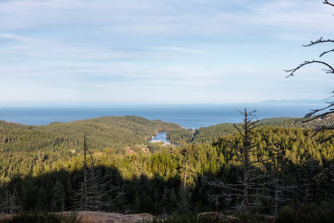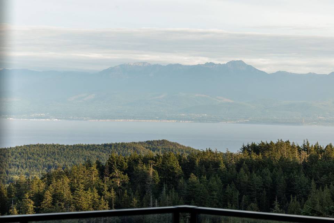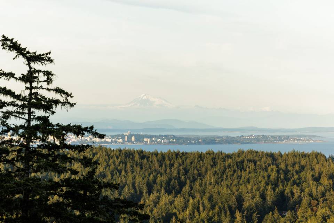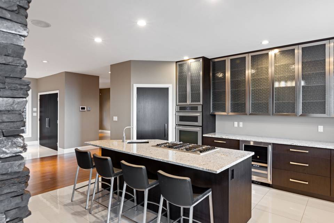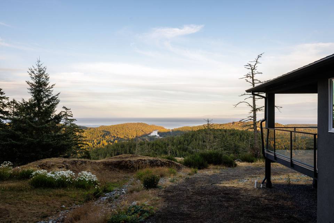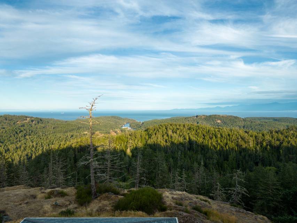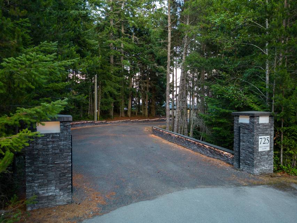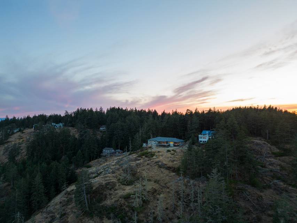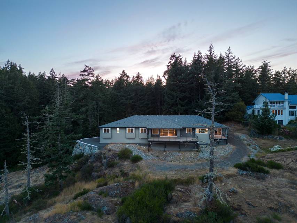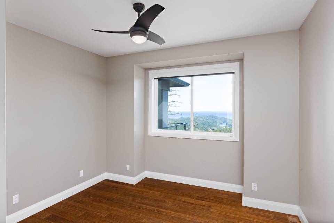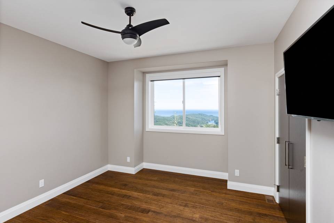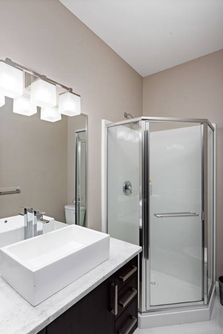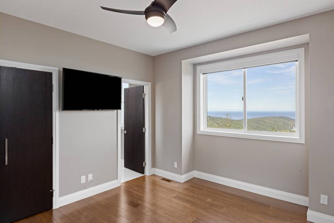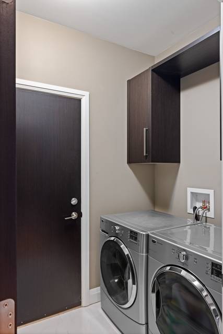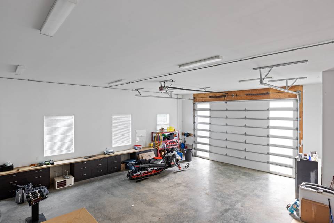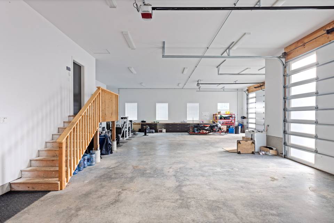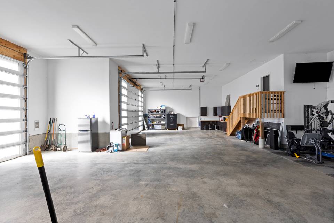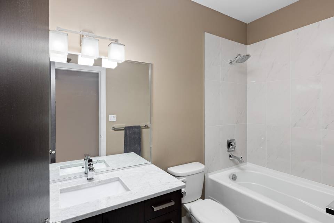

725 Race Passage Close
Sooke, BC V9C 1C5, Canada
sold
Last Listed Price
CA$2,499,000
Property Type
Single-Family
Beds
4
Baths
4
Property Description
Welcome to your dream coastal retreat, conveniently located only 20 minutes away from the charming town of Sooke. This stunning custom-built Rancher sits atop Mt. Matheson on a generous 1.25-acre lot, offering an ideal escape for those craving a peaceful west-coast lifestyle. Designed with both comfort and aesthetics in mind, this home allows natural light to flood in, creating a seamless connection between indoor and outdoor living spaces. The thoughtfully planned open floor layout features large windows, giving you breathtaking views of the Juan De Fuca Strait, the Olympic mountains, Port Angeles, and Victoria. Whether you're hosting a casual gathering or a formal event, the modern kitchen with top-of-the-line Jenn-Air appliances and elegant granite countertops will be an absolute delight. During cooler evenings, gather around the cosy fireplace to add a touch of warmth and ambience. The primary bedroom is a true oasis, complete with a private balcony overlooking the ocean, a spacious walk-in closet, and a luxurious ensuite bathroom featuring a soaking tub and a separate shower. Step outside onto the expansive deck, a sanctuary where you can fully immerse yourself in the awe-inspiring views. This outdoor space is perfect for savouring the natural beauty that surrounds you. In addition to the impeccable living spaces, you'll find a massive 4+ car garage with 12-foot doors, providing ample storage for all your recreational toys, including boats and trailers. Embrace the serene coastal lifestyle you've always dreamed of, and make this spectacular retreat your haven.
Agent Information
Property Specifics
Property Type:
Single-Family
Estimated Sq. Foot:
3,440
Lot Size:
1.25 ac.
Price per Sq. Foot:
Building Stories:
N/A
MLS® Number:
a0UUc000003RILiMAO
Amenities
Modern Kitchen
Location & Transportation
Other Property Information
Summary
General Information
- Year Built: 2013
- Architectural Style: Rancher
Interior and Exterior Features
Interior Features
- Interior Features: Modern Kitchen
- Living Area: 3,440 sq. ft.
- Total Bedrooms: 4
- Full Bathrooms: 4
Structure
- Building Features: 1.25 Acre Lot, 3, 400 sq.ft. Rancher, Sweeping Mountain & City Views
- Door Features: Massive 4+ Garage- 12 ft Doors
Property Information
Lot Information
- Lot Size: 1.25 ac.
Estimated Monthly Payments
Monthly Total
$8,813
Monthly Taxes
N/A
Interest
6.00%
Down Payment
20.00%
Mortgage Calculator
Monthly Mortgage Cost
$8,813
Monthly Charges
Total Monthly Payment
$8,813
Calculation based on:
Price:
$1,837,500
Charges:
* Additional charges may apply
Similar Listings
All information is deemed reliable but not guaranteed. Copyright 2024 The Agency. All rights reserved.
Last checked: Apr 28, 2024, 7:36 PM UTC
