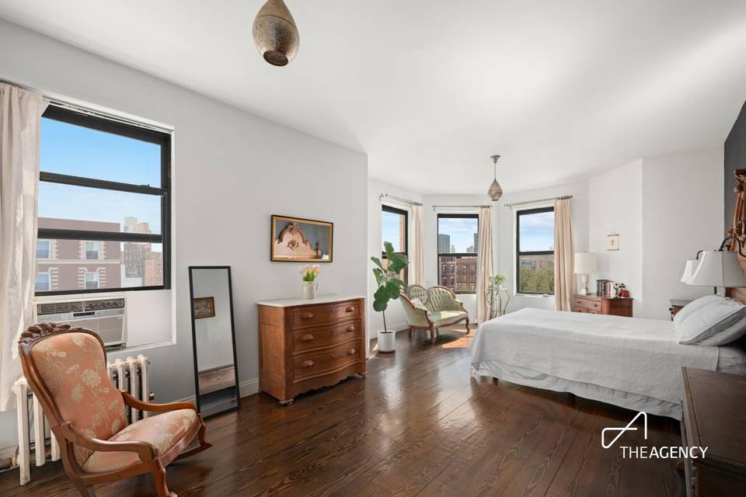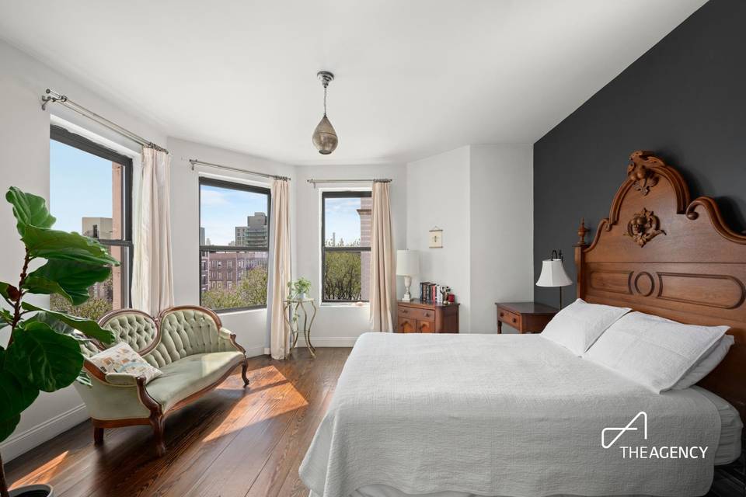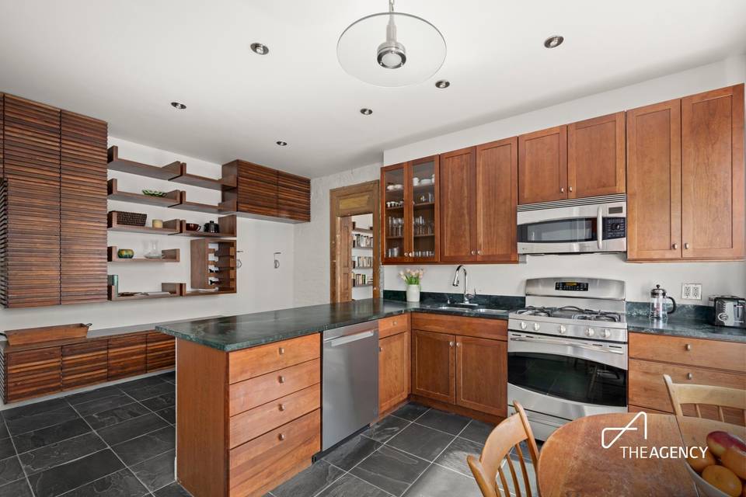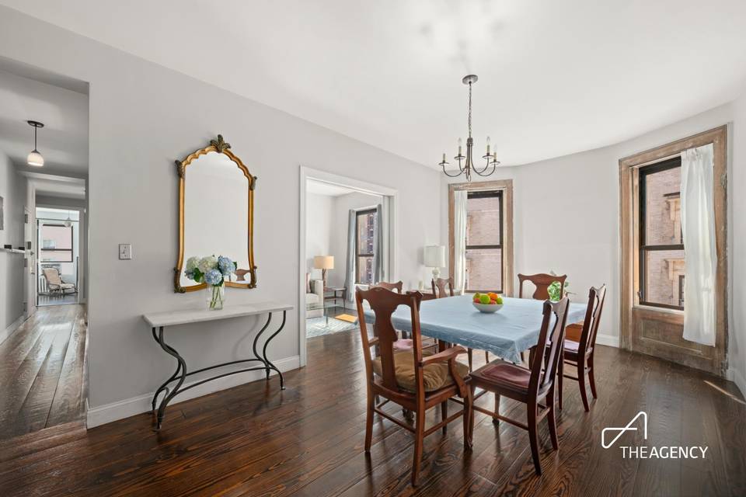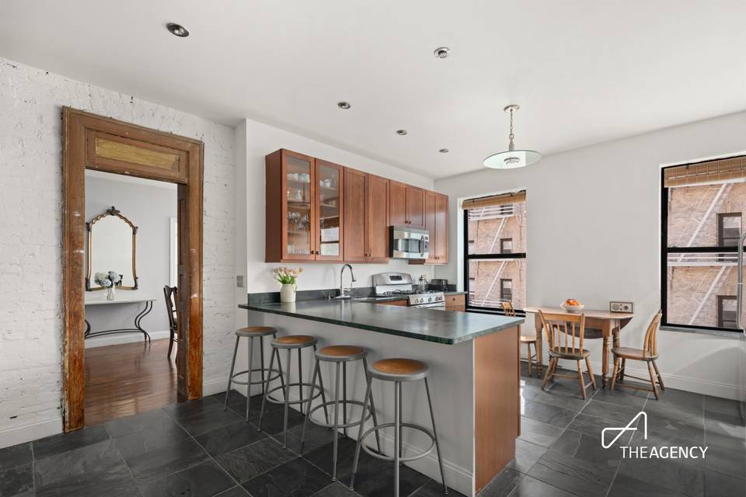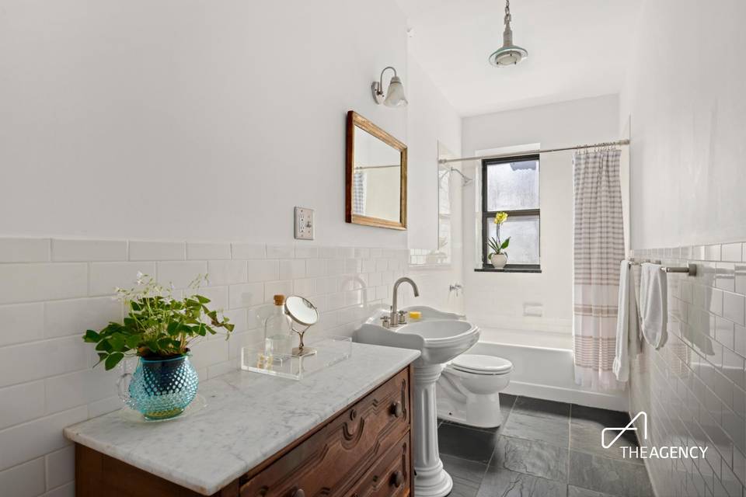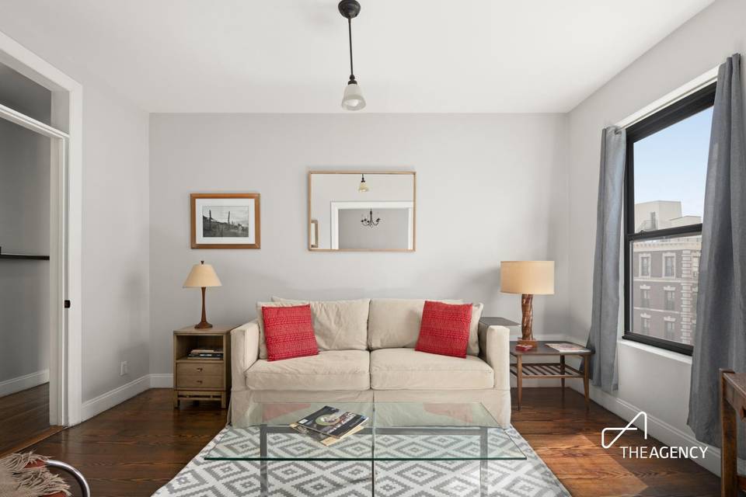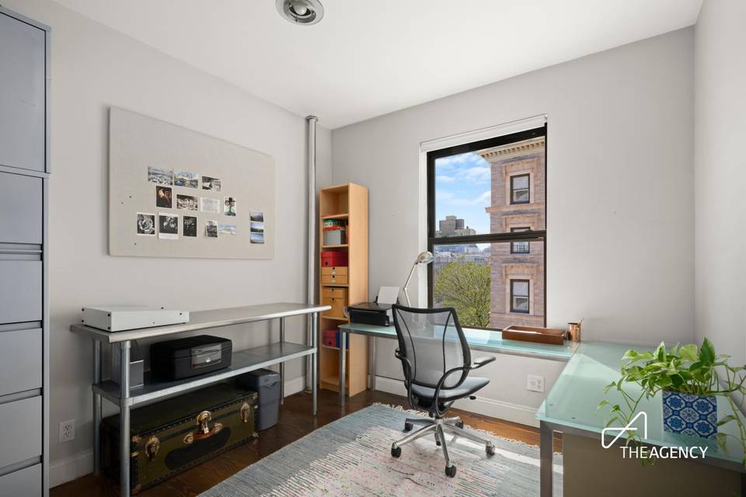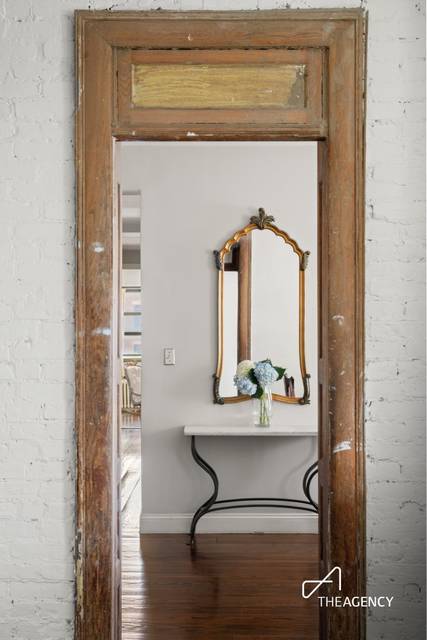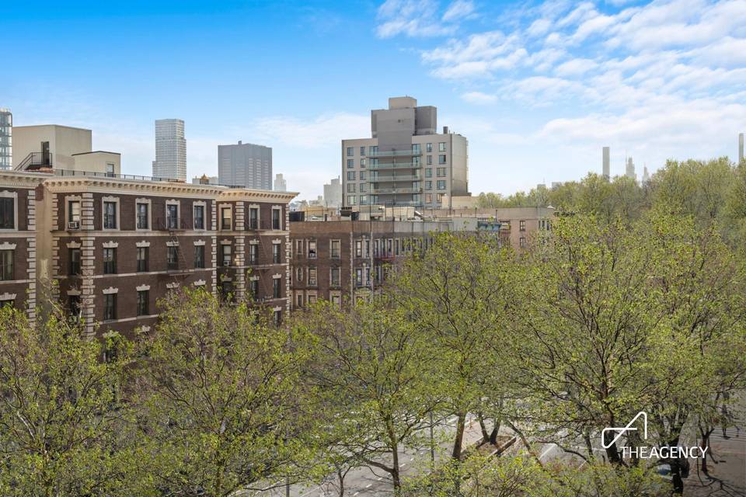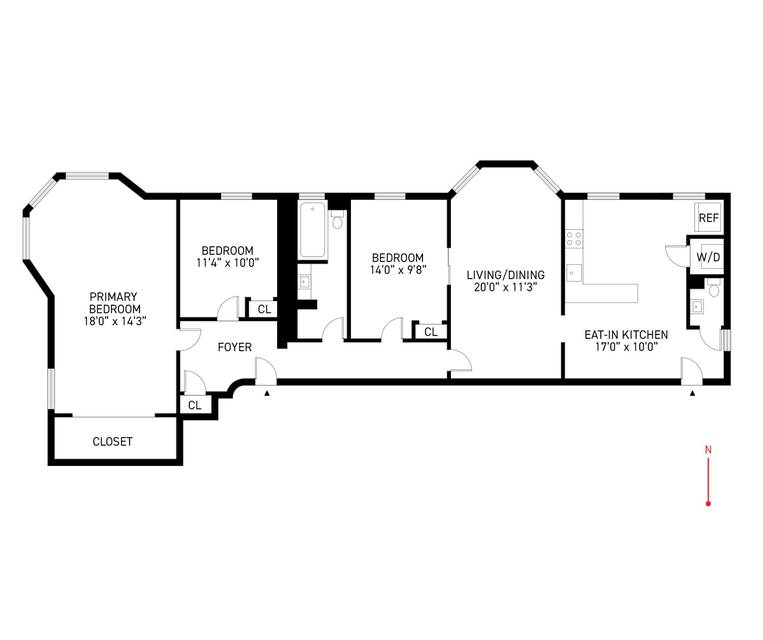

1864 Adam Clayton Powell Boulevard #64
South Harlem, Manhattan, NY 10026West 112th Street & West 113th Street
Sale Price
$995,000
Property Type
Co-op
Beds
3
Full Baths
1
½ Baths
1
Property Description
Welcome to your renovated oasis! This sprawling three-bedroom, one and half bathroom apartment seamlessly blends elegance with rustic charm. Step inside to discover a beautifully renovated space featuring exposed brick walls, rich reclaimed wood accents, and ample natural light that floods through eleven large south and east facing windows, creating a warm and inviting atmosphere.The spacious living area is perfect for entertaining or relaxing after a long day, while the modern eat-in kitchen is a chef’s dream, boasting stainless steel appliances and plenty of counter space for meal prep. With the convenience of a washer/dryer in-unit, laundry day becomes a breeze.
Only three blocks to Central Park and in close proximity to the 2, 3, B, and C subway lines, this stately prewar co-op is pet-friendly with a live-in super. Be in midtown in 15 minutes, or enjoy the quiet splendor of the North Woods, Harlem Meer, or Conservatory Gardens only minutes away. The Harlem dining scene is vibrant and eclectic, featuring neighborhood favorites like Sottocasa, Barawine, Lido, Clay, Vinateria, and so many more. HDFC Income restrictions apply.
Only three blocks to Central Park and in close proximity to the 2, 3, B, and C subway lines, this stately prewar co-op is pet-friendly with a live-in super. Be in midtown in 15 minutes, or enjoy the quiet splendor of the North Woods, Harlem Meer, or Conservatory Gardens only minutes away. The Harlem dining scene is vibrant and eclectic, featuring neighborhood favorites like Sottocasa, Barawine, Lido, Clay, Vinateria, and so many more. HDFC Income restrictions apply.
Agent Information

Property Specifics
Property Type:
Co-op
Monthly Maintenance Fees:
$817
Estimated Sq. Foot:
1,100
Lot Size:
N/A
Price per Sq. Foot:
$905
Building Units:
35
Building Stories:
7
Pet Policy:
N/A
MLS ID:
382197
Source Status:
Active
Also Listed By:
olr-nonrebny: 382197
Building Amenities
Split Bedrooms
Elevator
Voice Intercom
Split Bedrooms
Post-War
Low-Rise
Formal Dining Room
Powder Room
Unit Amenities
Wood Floors
Washer/Dryer
Windowed Kitchen
Stainless Steel Appliances
Refrigerator
Oven
High Ceiling
Original Details
Exposed Brick
Decorative Fireplace
Fireplace
Formal Dining Room
Eat In Kitchen
Views & Exposures
City ViewsOpen ViewsPark Views
Southern Exposure
Eastern Exposure
Location & Transportation
Other Property Information
Summary
General Information
- Year Built: 1920
Interior and Exterior Features
Interior Features
- Interior Features: Formal Dining Room, Wood Floors, Washer/Dryer
- Living Area: 1,100 sq. ft.; source: Estimated
- Total Bedrooms: 3
- Full Bathrooms: 1
- Half Bathrooms: 1
- Fireplace: Decorative Fireplace
Exterior Features
- View: City Views, Open Views, Park Views
Structure
- Building Features: Split Bedrooms, Powder Room, Formal Dining Room, Post-war
- Stories: 7
- Total Stories: 7
- Accessibility Features: Windowed Kitchen, Stainless Steel Appliances, Refrigerator, Oven, Eat In Kitchen, High Ceiling, Original Details, Exposed Brick
- Entry Direction: South East
Estimated Monthly Payments
Monthly Total
$5,589
Monthly Fees
$817
Interest
6.00%
Down Payment
20.00%
Mortgage Calculator
Monthly Mortgage Cost
$4,772
Monthly Charges
$817
Total Monthly Payment
$5,589
Calculation based on:
Price:
$995,000
Charges:
$817
* Additional charges may apply
Similar Listings
Building Information
Building Name:
N/A
Property Type:
Co-op
Building Type:
N/A
Pet Policy:
Pets Allowed
Units:
35
Stories:
7
Built In:
1920
Sale Listings:
2
Rental Listings:
0
Land Lease:
No
Other Sale Listings in Building
Broker Reciprocity disclosure: Listing information are from various brokers who participate in IDX (Internet Data Exchange).
Last checked: Apr 29, 2024, 2:46 AM UTC
