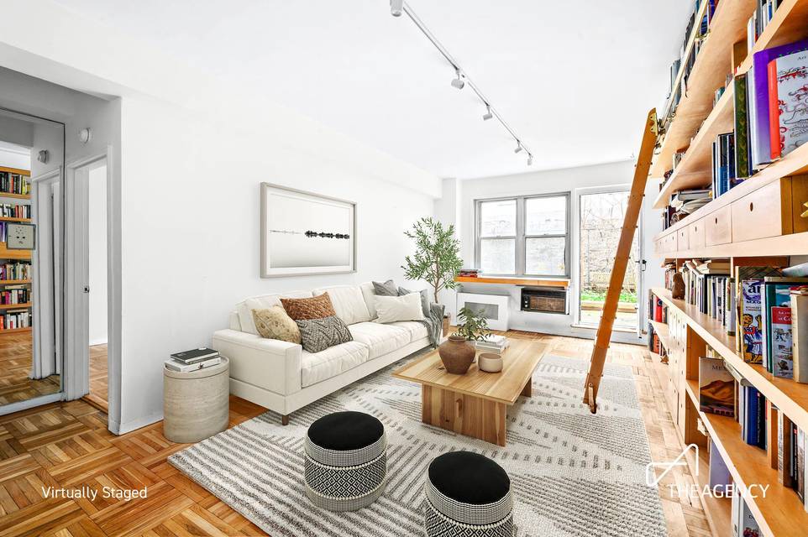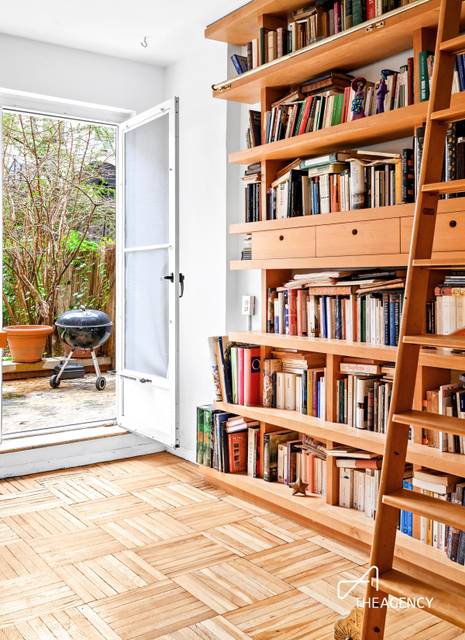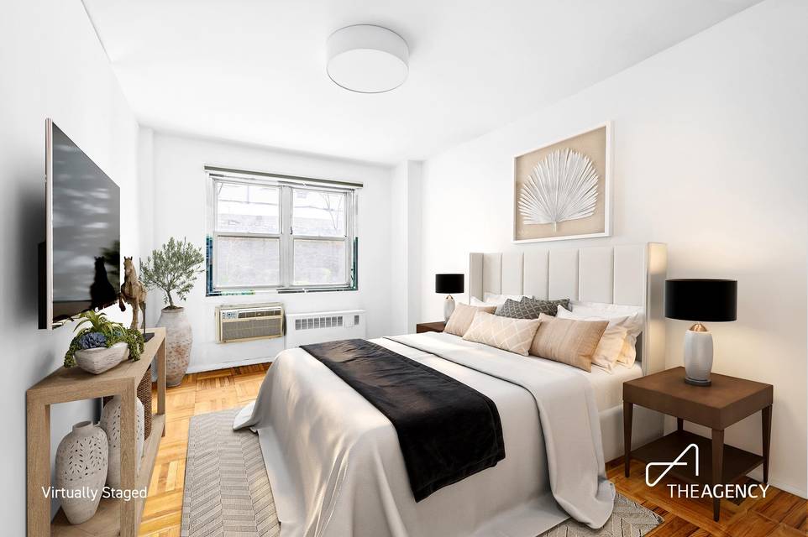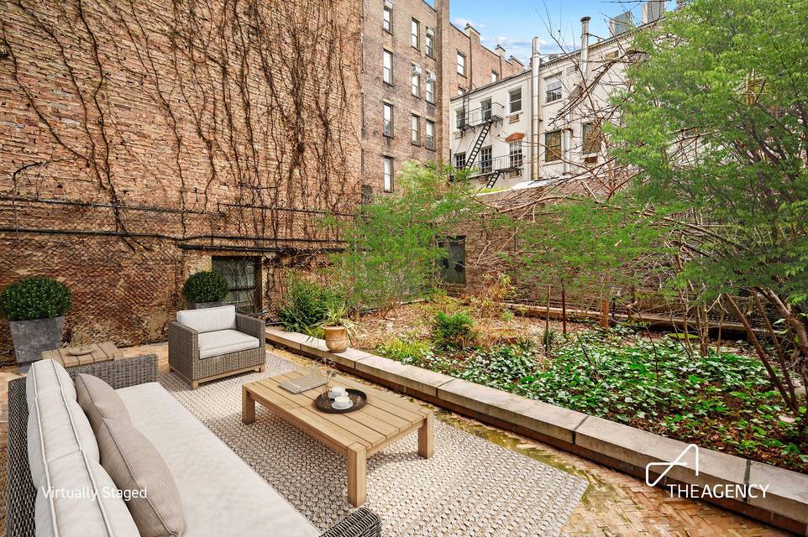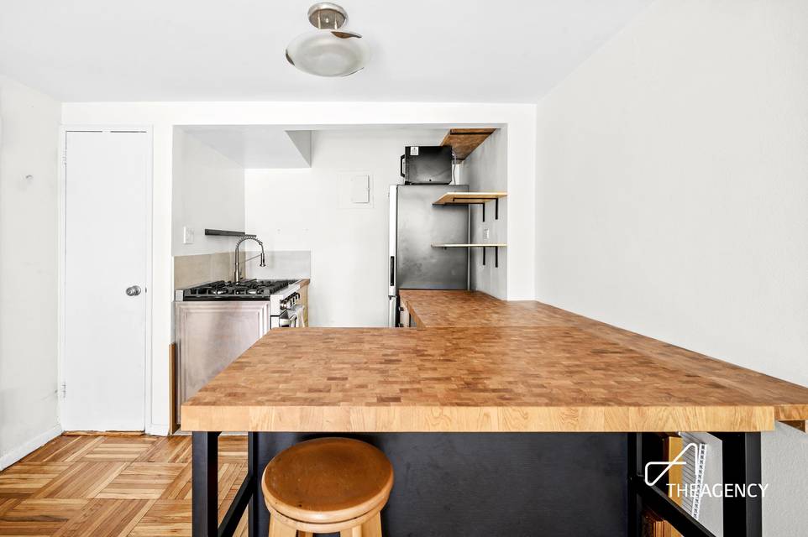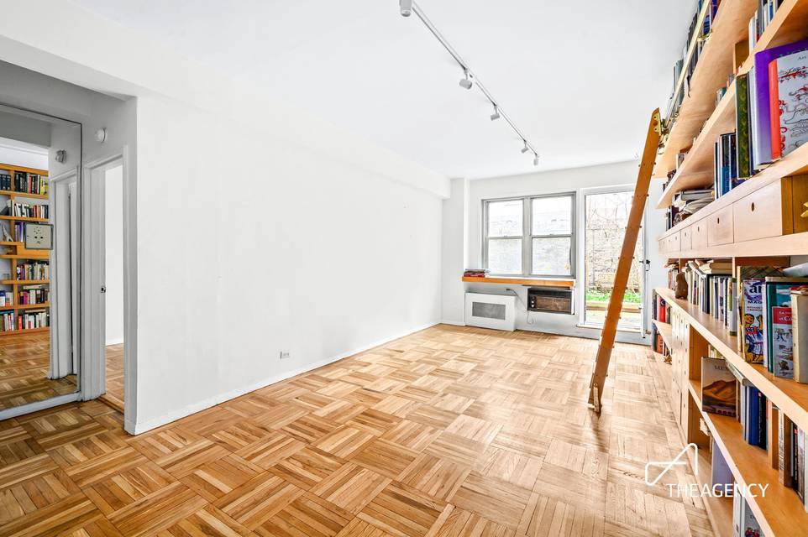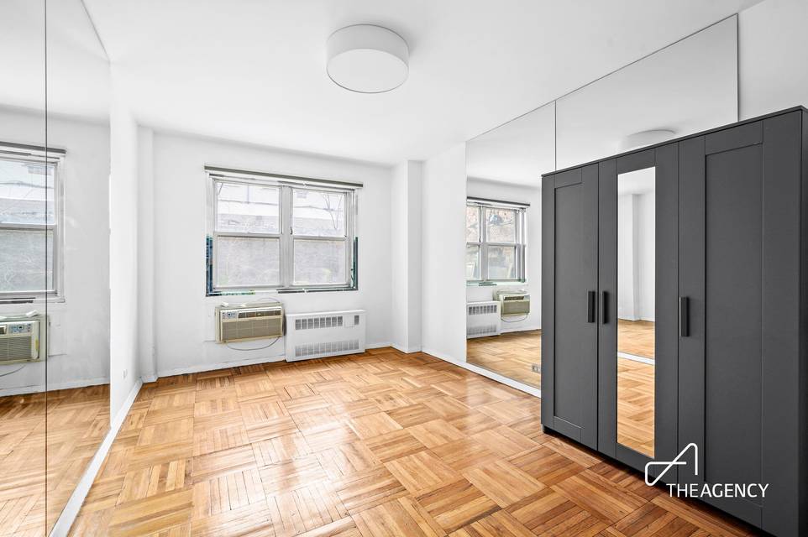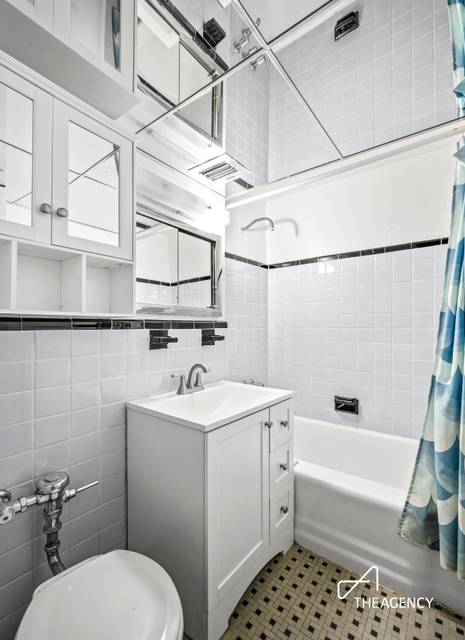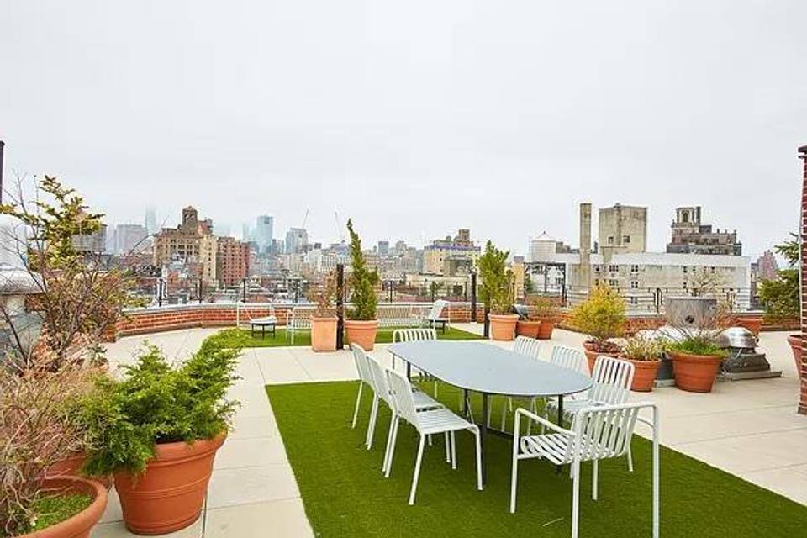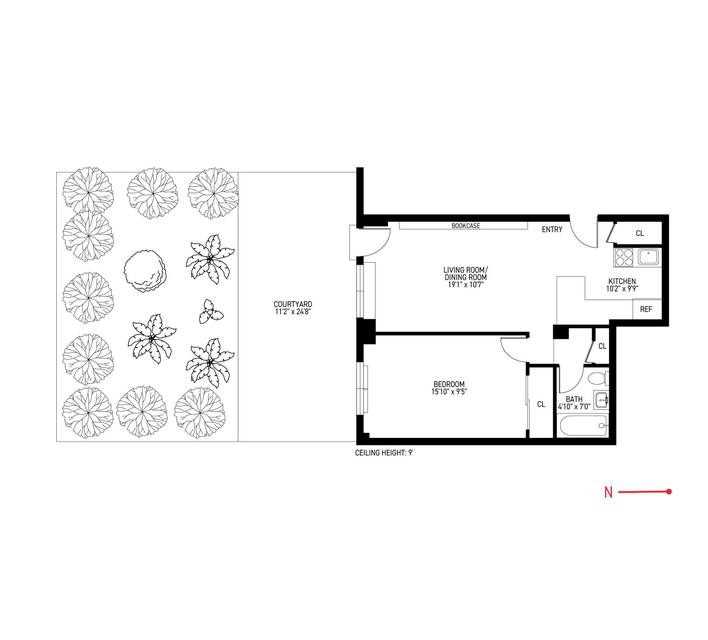

45 West 10th Street #L-H
Greenwich Village, Manhattan, NY 10011Fifth Avenue & Avenue Of The Americas
Sale Price
$975,000
Property Type
Co-op
Beds
1
Baths
1
Property Description
Indulge in your own secluded haven with this charming one-bedroom co-op, nestled on a highly coveted street in Greenwich Village. Here, you have the unique opportunity to fashion a meticulously landscaped private oasis, evoking the enchantment of a serene backyard retreat. This space is ideal for al fresco dining, relaxation, and entertaining, promising moments of tranquility and joy.
The one-bedroom layout offers versatile options for crafting your ultimate NYC home in what is renowned as Greenwich Village's premier block. Original parquet floors, 9 foot ceilings and generously sized rooms await your transformation.
Situated within a well-maintained co-op building, amenities include a 24-hour doorman, concierge service, onsite laundry facilities, and a furnished roof deck boasting panoramic city vistas. This residence seamlessly blends tranquility with urban convenience, offering you the quintessential Greenwich Village lifestyle. Embrace your own slice of paradise at 45 West 10th Street.
Pied-a-terre, co-purchasing, parents buying for children, and subletting are permitted with board approval.
The one-bedroom layout offers versatile options for crafting your ultimate NYC home in what is renowned as Greenwich Village's premier block. Original parquet floors, 9 foot ceilings and generously sized rooms await your transformation.
Situated within a well-maintained co-op building, amenities include a 24-hour doorman, concierge service, onsite laundry facilities, and a furnished roof deck boasting panoramic city vistas. This residence seamlessly blends tranquility with urban convenience, offering you the quintessential Greenwich Village lifestyle. Embrace your own slice of paradise at 45 West 10th Street.
Pied-a-terre, co-purchasing, parents buying for children, and subletting are permitted with board approval.
Agent Information
Property Specifics
Property Type:
Co-op
Monthly Maintenance Fees:
$2,181
Estimated Sq. Foot:
N/A
Lot Size:
N/A
Price per Sq. Foot:
N/A
Min. Down Payment:
$243,750
Building Units:
N/A
Building Stories:
10
Pet Policy:
N/A
MLS ID:
2082122
Source Status:
Active
Also Listed By:
olr-nonrebny: 2082122, REBNY: OLRS-2082122
Building Amenities
Laundry In Building
Additional Storage
Elevator
Roof Deck
Doorman
Parking
Green Building
Studio
Mid-Rise
Public Outdoor Space
Full-Time Doorman
High Rise
Building Roof Deck
Unit Amenities
Wood Floors
Parquet Floors
Refrigerator
Oven
Open Kitchen
Patio
Garden
High Ceiling
Through The Wall
Track Lighting
Views & Exposures
Northern Exposure
Location & Transportation
Other Property Information
Summary
General Information
- Year Built: 1957
Interior and Exterior Features
Interior Features
- Interior Features: Wood Floors, Parquet Floors, Track Lighting
- Total Bedrooms: 1
- Full Bathrooms: 1
Structure
- Building Features: Post-war
- Stories: 10
- Total Stories: 10
- Accessibility Features: Refrigerator, Oven, Open Kitchen, Patio, Garden, High Ceiling
- Entry Direction: North
Property Information
Utilities
- Cooling: Through The Wall
Estimated Monthly Payments
Monthly Total
$6,565
Monthly Fees
$2,181
Interest
6.00%
Down Payment
25.00%
Mortgage Calculator
Monthly Mortgage Cost
$4,384
Monthly Charges
$2,181
Total Monthly Payment
$6,565
Calculation based on:
Price:
$975,000
Charges:
$2,181
* Additional charges may apply
Financing Allowed:
75%
Similar Listings
Building Information
Building Name:
N/A
Property Type:
Co-op
Building Type:
N/A
Pet Policy:
N/A
Units:
N/A
Stories:
10
Built In:
1957
Sale Listings:
2
Rental Listings:
0
Land Lease:
No
Other Sale Listings in Building
Broker Reciprocity disclosure: Listing information are from various brokers who participate in IDX (Internet Data Exchange).
Last checked: Apr 29, 2024, 8:12 AM UTC
