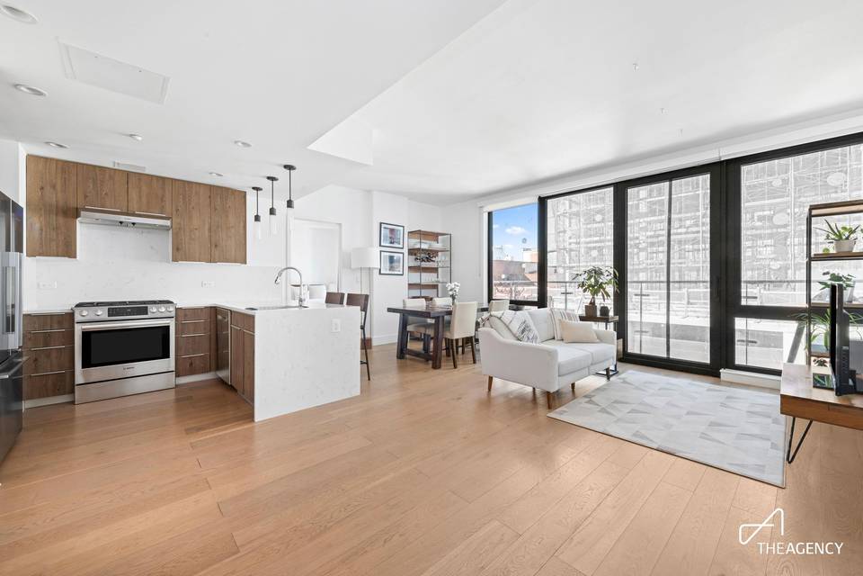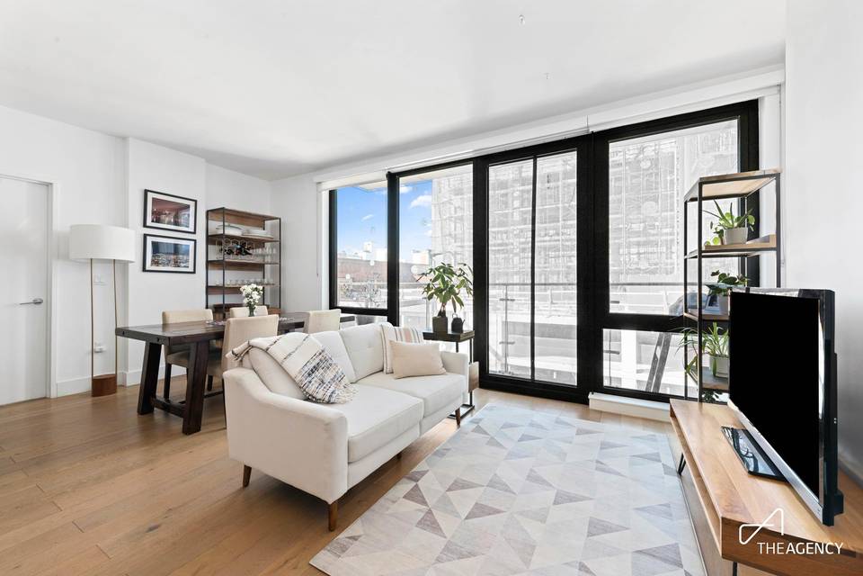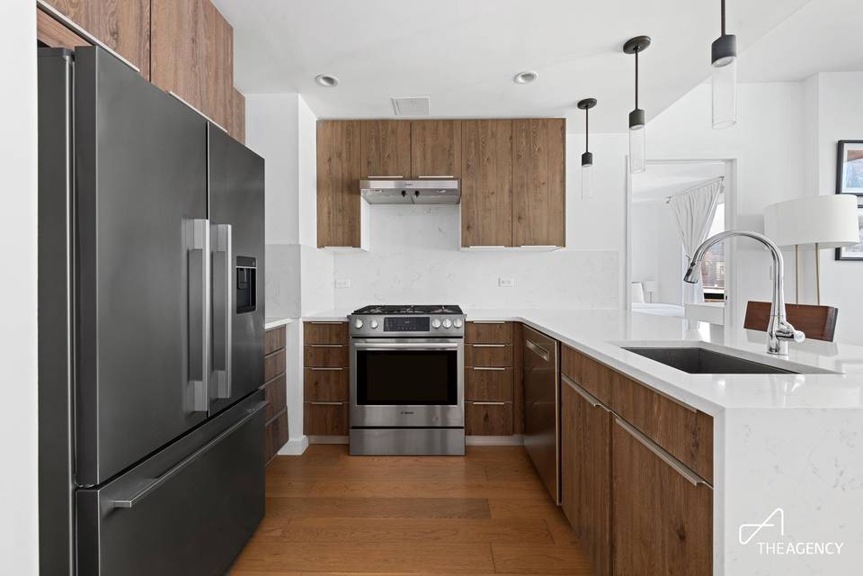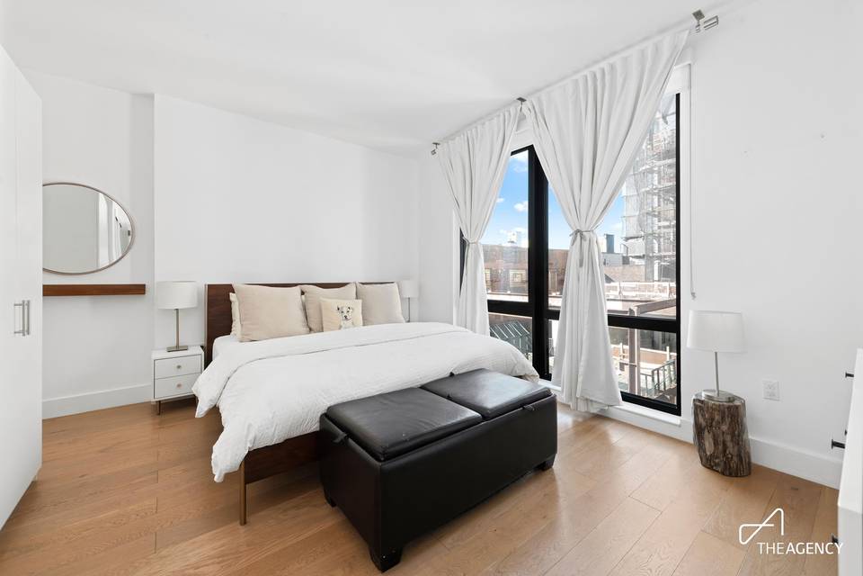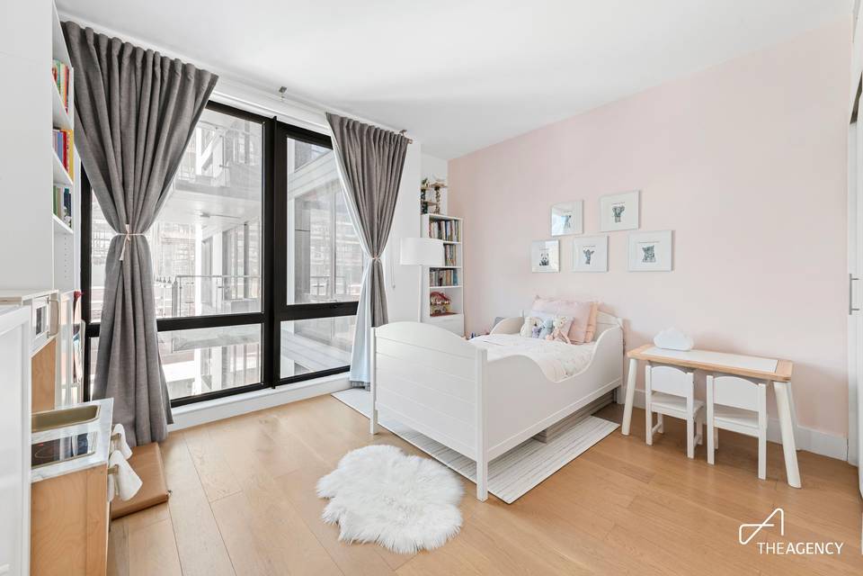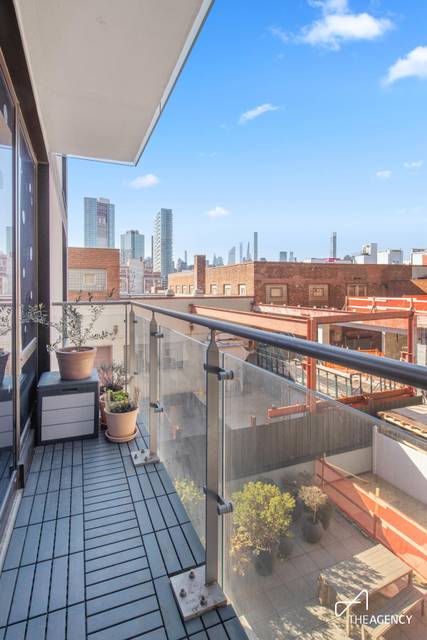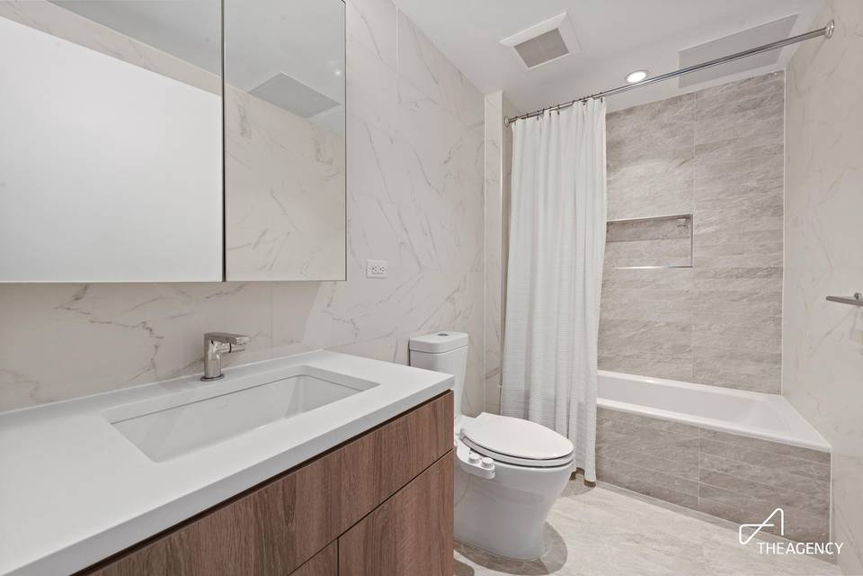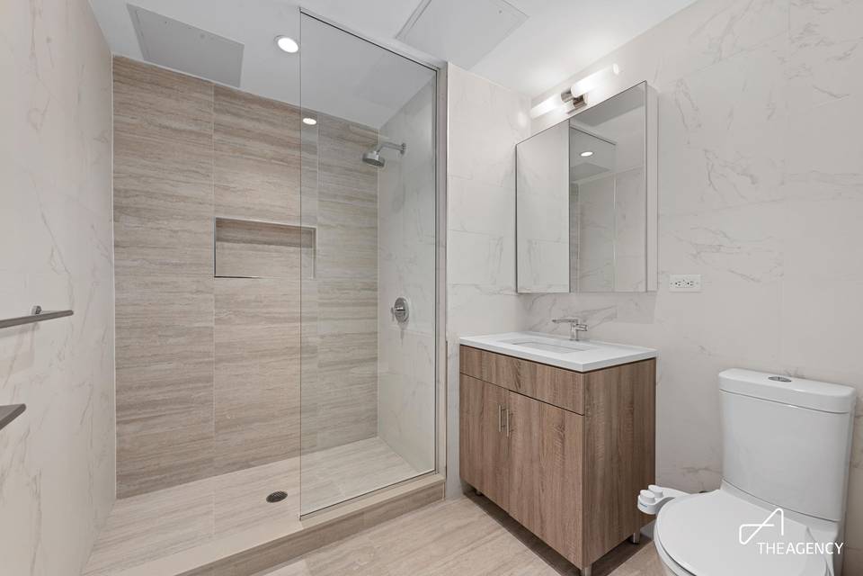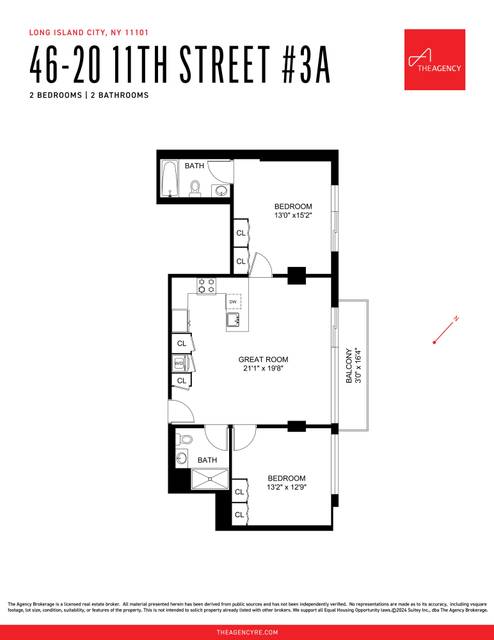

46-20 11th Street #3-A
Hunters Point, Queens, NY 1110146th Avenue & 46th Road
Sale Price
$1,475,000
Property Type
Condo
Beds
2
Baths
2
Property Description
Welcome to this fabulous 2-bedroom and 2-bath apartment that you can call home! This unit offers 1,025 square feet of interior space and 50 square feet of exterior space and best of all, this apartment includes a parking space in the building so you don't have to worry about looking for one!
It features a very comfortable, spacious living room highlighting a wall of windows, bringing in plenty of natural light. This home is equipped with multi-functional Toshiba heating/cooling system, Bosch washer/dryer, wide plank oak flooring throughout the apartment and smart door locks.
Chef-inspired kitchens are elegantly styled. Appointed with custom Egger cabinetry, quartz countertops and backsplashes, and paired with Bosch stainless steel appliances, along with plenty of cabinet and pantry space. Bathrooms feature Kohler bathtub/toilet, porcelain tiling, and spacious walk-in showers. The soothing warmth of radiant heated flooring adds a spa-like appeal.
Residents of The Bond at 46-20 11th Street enjoy an attended lobby, fitness center, residents’ lounge, bike room, storage and parking. The location is ideal being close to all amenities including, shops, restaurants, parks and subway! Located close to the water and Gantry State Park, residents are within reach of all that LIC has to offer.
It features a very comfortable, spacious living room highlighting a wall of windows, bringing in plenty of natural light. This home is equipped with multi-functional Toshiba heating/cooling system, Bosch washer/dryer, wide plank oak flooring throughout the apartment and smart door locks.
Chef-inspired kitchens are elegantly styled. Appointed with custom Egger cabinetry, quartz countertops and backsplashes, and paired with Bosch stainless steel appliances, along with plenty of cabinet and pantry space. Bathrooms feature Kohler bathtub/toilet, porcelain tiling, and spacious walk-in showers. The soothing warmth of radiant heated flooring adds a spa-like appeal.
Residents of The Bond at 46-20 11th Street enjoy an attended lobby, fitness center, residents’ lounge, bike room, storage and parking. The location is ideal being close to all amenities including, shops, restaurants, parks and subway! Located close to the water and Gantry State Park, residents are within reach of all that LIC has to offer.
Agent Information

Property Specifics
Property Type:
Condo
Monthly Common Charges:
$1,086
Yearly Taxes:
$11,724
Estimated Sq. Foot:
1,025
Lot Size:
N/A
Price per Sq. Foot:
$1,439
Min. Down Payment:
$147,500
Building Units:
42
Building Stories:
N/A
Pet Policy:
N/A
Sponsor Unit:
Yes
MLS ID:
1800896
Source Status:
Active
Also Listed By:
REBNY: OLRS-00011800896
Building Amenities
Split Bedrooms
Gym
Elevator
Doorman
Parking
Green Building
Split Bedrooms
Low-Rise
Public Outdoor Space
Garden
Building Courtyard
Unit Amenities
Wood Floors
Wideplank Floors
Storage
Washer/Dryer
Recessed Lighting
Stainless Steel Appliances
Refrigerator
Oven
Open Kitchen
Dishwasher
Adjoining Pantry
Balcony
High Ceiling
Horseshoe Layout
Views & Exposures
Courtyard ViewsPartial City ViewsQueensborough Bridge Views
Northern Exposure
Location & Transportation
Other Property Information
Summary
General Information
- Year Built: 2019
Interior and Exterior Features
Interior Features
- Interior Features: Wood Floors, Wideplank Floors, Storage, Washer/Dryer, Recessed Lighting
- Living Area: 1,025 sq. ft.; source: Estimated
- Total Bedrooms: 2
- Full Bathrooms: 2
Exterior Features
- View: Courtyard Views, Partial City Views, Queensborough Bridge Views
Structure
- Building Features: Split Bedrooms, Post-war
- Stories: 7
- Total Stories: 7
- Accessibility Features: Stainless Steel Appliances, Refrigerator, Oven, Open Kitchen, Horseshoe Layout, Dishwasher, Adjoining Pantry, Balcony, High Ceiling
- Entry Direction: North
Property Information
Utilities
- Cooling: Multi-Zone
Estimated Monthly Payments
Monthly Total
$10,022
Monthly Charges
$1,086
Monthly Taxes
$977
Interest
6.00%
Down Payment
10.00%
Mortgage Calculator
Monthly Mortgage Cost
$7,959
Monthly Charges
$2,063
Total Monthly Payment
$10,022
Calculation based on:
Price:
$1,475,000
Charges:
$2,063
* Additional charges may apply
Financing Allowed:
90%
Similar Listings
Building Information
Building Name:
N/A
Property Type:
Condo
Building Type:
N/A
Pet Policy:
No Pets
Units:
42
Stories:
N/A
Built In:
2019
Sale Listings:
2
Rental Listings:
1
Land Lease:
No
Other Sale Listings in Building
Broker Reciprocity disclosure: Listing information are from various brokers who participate in IDX (Internet Data Exchange).
Last checked: May 3, 2024, 12:14 AM UTC
