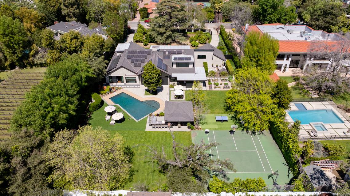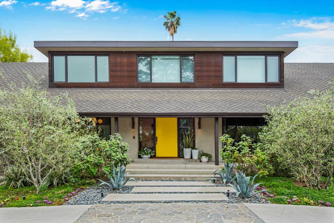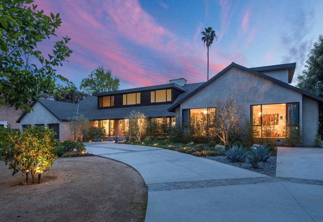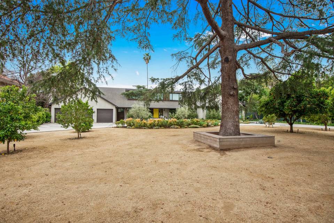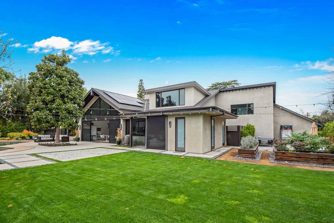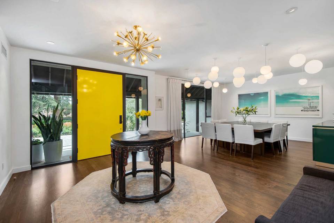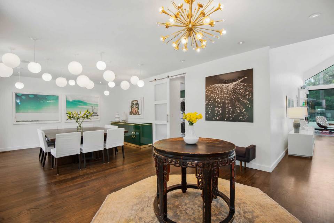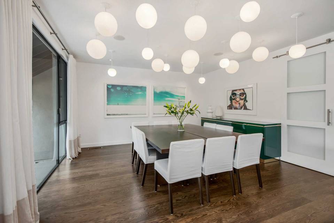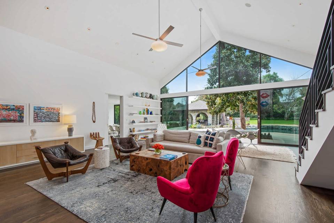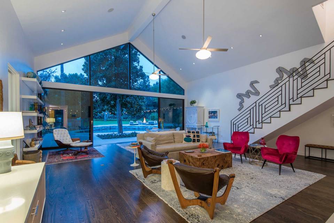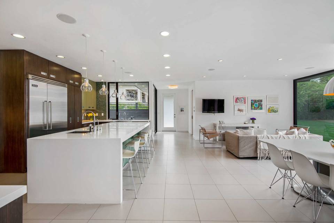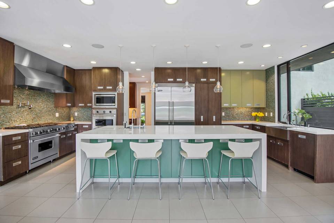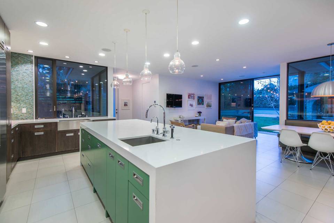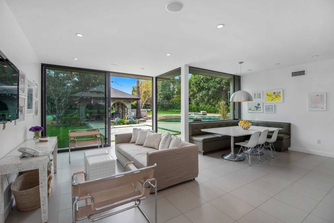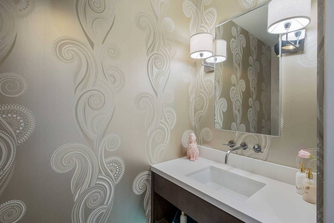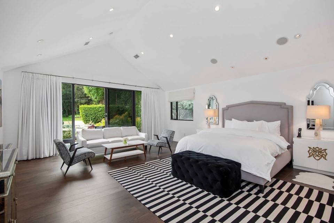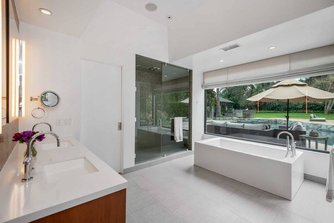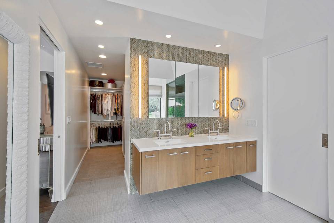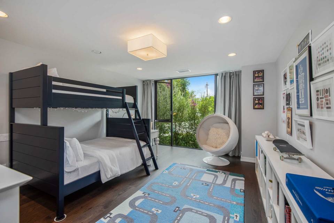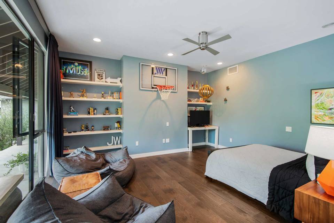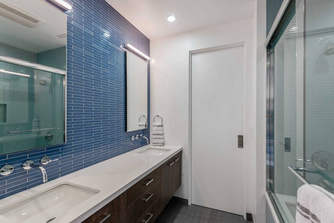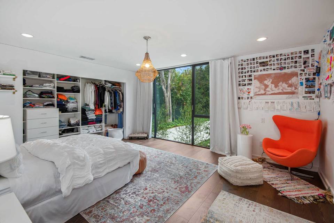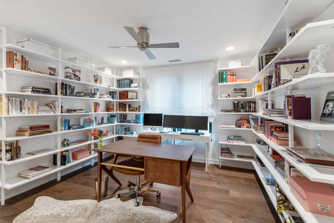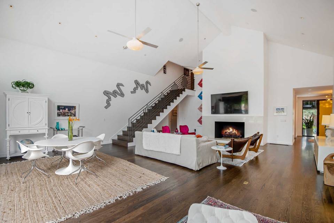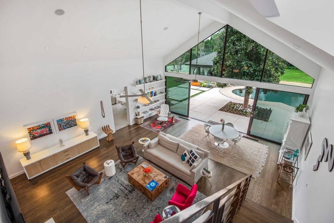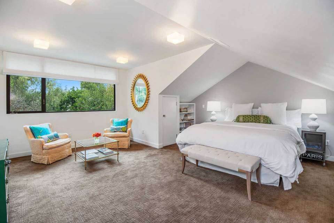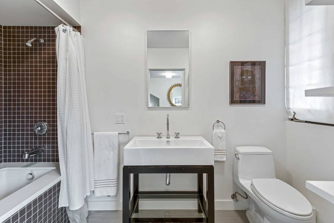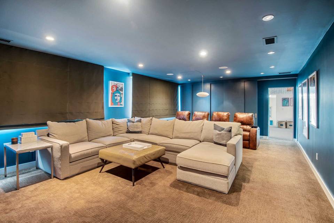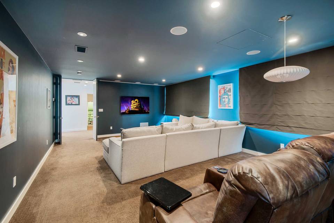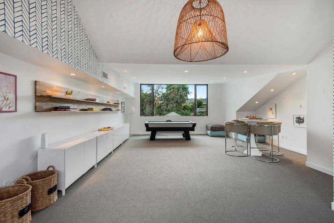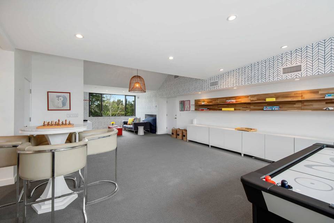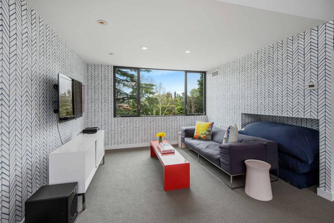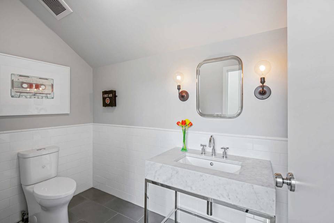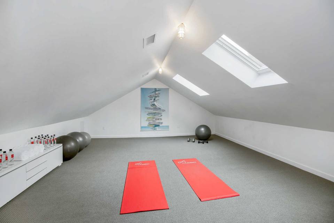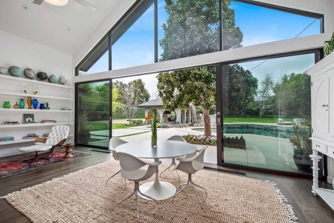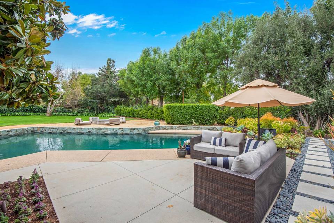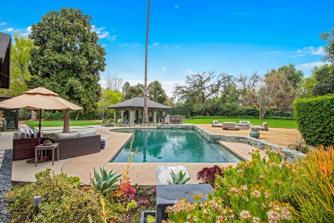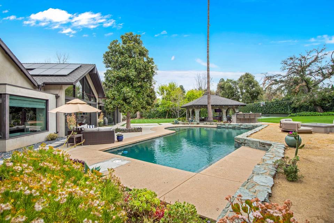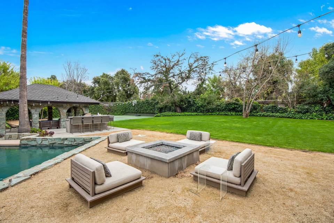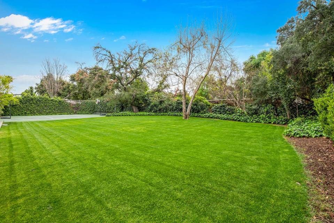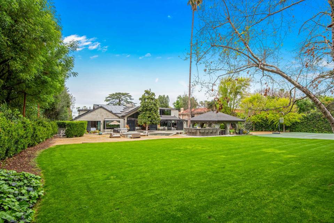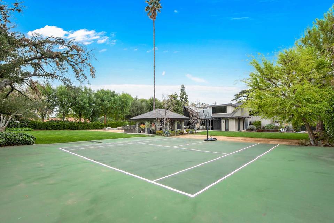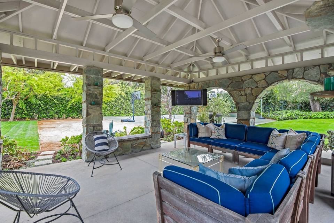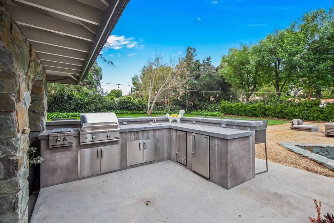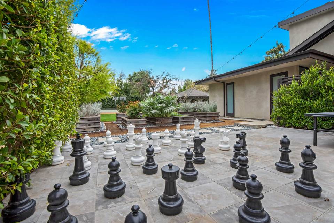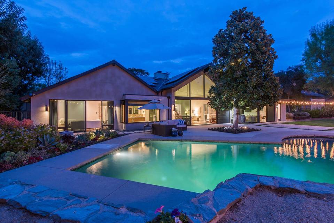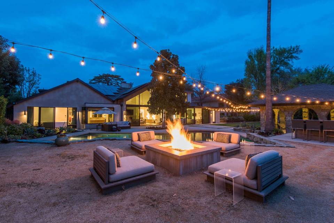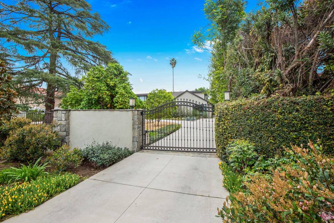

17352 Magnolia Blvd
Encino, CA 91316Rental Price
$30,000
Property Type
Single-Family
Beds
5
Baths
7
Property Description
The Magnolia Estate, a pancake-flat, 49,000 sq. ft. lot in the prestigious Amestoy Estates of Encino, is an absolutely gorgeous gem of a house. Impressive wide frontage, gated, and set back off the quiet cul-de-sac street with neighboring celebrities and expensive homes. Alluring architecture that immediately announces the unique character of this stellar modern masterpiece. Warm natural woods with soaring beams and floor to ceiling windows that expose the massive flat yard that seems to go on forever. The basketball/sport court, deep in the distance, the serene vegetable gardens, the inviting fire pit, the sparkling pool, and the covered outdoor dining all promise the finest in outdoor living. The grassy yard where pets play and children run, or adults dance under the stars, is not to be believed. Yes, here in LA there does exist flat yards with this much land. The single-story floor plan with a main level primary suite, along with four other over-sized secondary bedrooms, make this a coveted property.
Agent Information

Managing Partner, Sherman Oaks, Studio City & Calabasas
(818) 618-1006
cknizek@theagencyre.com
License: California DRE #1377932
The Agency

Property Specifics
Property Type:
Single-Family
Estimated Sq. Foot:
7,074
Lot Size:
1.14 ac.
Price per Sq. Foot:
$51
Building Stories:
N/A
MLS ID:
23-336063
Source Status:
Active
Also Listed By:
connectagency: a0UUc0000004pn7MAA-r
Amenities
Turnkey
Detached/No Common Walls
High Ceilings (9 Feet+)
Central
Gas Dryer Hookup
Dishwasher
Hood Fan
Barbeque
Microwave
Freezer
Garbage Disposal
Refrigerator
Solar Panels
Circular Driveway
Garage Is Attached
Driveway Gate
Wood
Tile
Inside
In Ground
Private
Double Oven
Oven
Range
Parking
Attached Garage
Location & Transportation
Terms
Security Deposit: 90,000 MonthsMin Lease Term: 12 MonthsMax Lease Term: N/A
Other Property Information
Summary
General Information
- Year Built: 2010
- Year Built Source: Assessor
- Architectural Style: Contemporary
- Pets Allowed: Yes
- Lease Term: 1+Year
Parking
- Total Parking Spaces: 7
- Parking Features: Circular Driveway, Garage - 3 Car, Garage Is Attached, Driveway Gate
- Attached Garage: Yes
- Covered Spaces: 3
Interior and Exterior Features
Interior Features
- Interior Features: Turnkey, Detached/No Common Walls, High Ceilings (9 Feet+), Cathedral-Vaulted Ceilings
- Living Area: 7,074 sq. ft.; source: Assessor
- Total Bedrooms: 5
- Full Bathrooms: 7
- Flooring: Wood, Tile
- Appliances: Cooktop - Gas, Double Oven, Microwave, Oven, Oven-Electric, Range, Built-In BBQ, Built-Ins
- Laundry Features: Inside
- Other Equipment: Gas Dryer Hookup, Dishwasher, Hood Fan, Barbeque, Microwave, Freezer, Garbage Disposal, Refrigerator, Solar Panels
- Furnished: Furnished Or Unfurnished
Exterior Features
- View: None
Pool/Spa
- Pool Features: In Ground, Private
- Spa: None
Structure
- Property Condition: Updated/Remodeled
Property Information
Lot Information
- Zoning: LARA
- Lot Size: 1.14 ac.; source: Assessor
- Lot Dimensions: 150x330
Utilities
- Cooling: Central
- Sewer: None
Community
- Association Amenities: None
Similar Listings

Listing information provided by the Combined LA/Westside Multiple Listing Service, Inc.. All information is deemed reliable but not guaranteed. Copyright 2024 Combined LA/Westside Multiple Listing Service, Inc., Los Angeles, California. All rights reserved.
Last checked: Apr 29, 2024, 10:35 PM UTC

