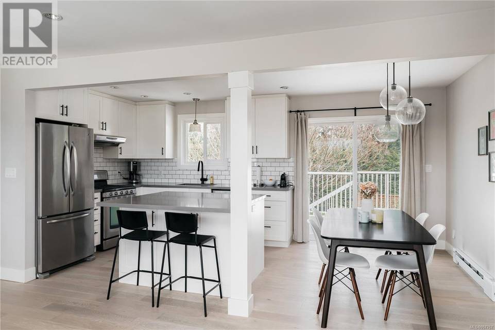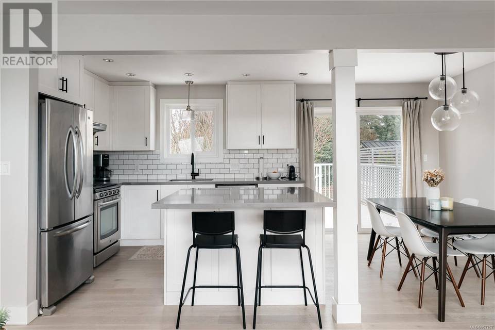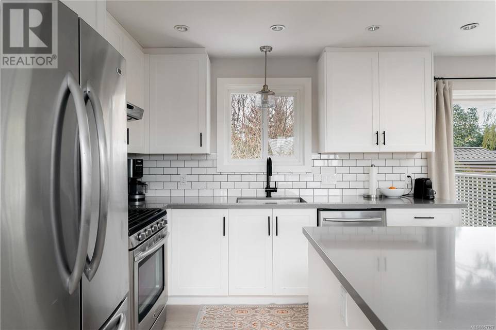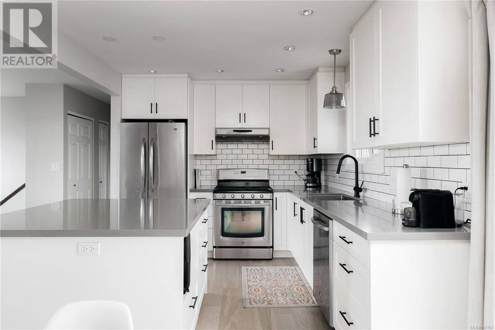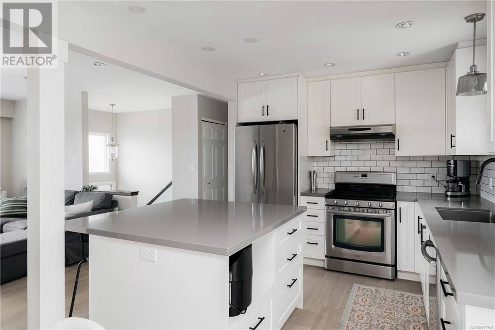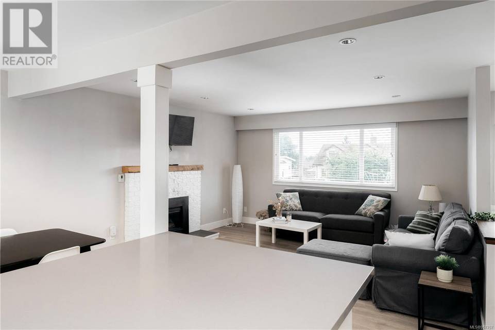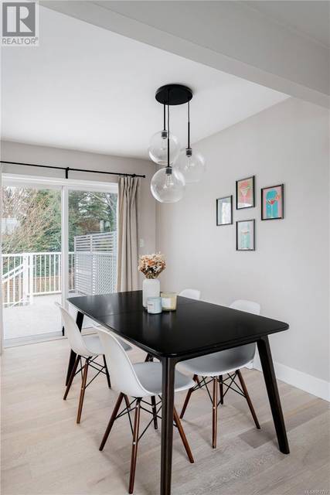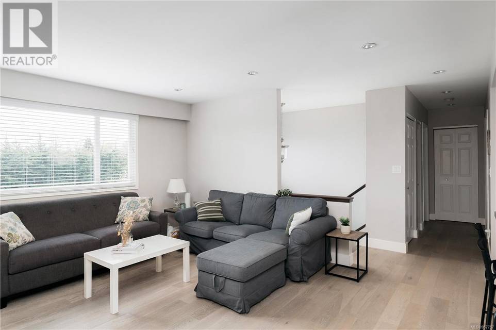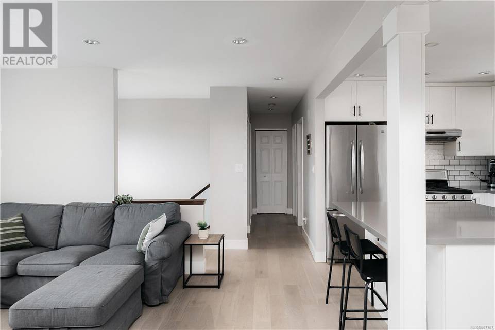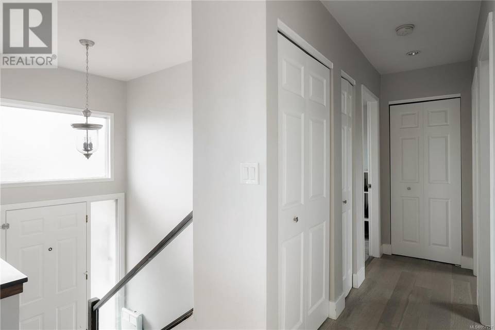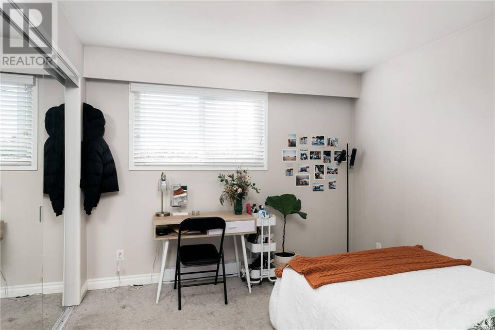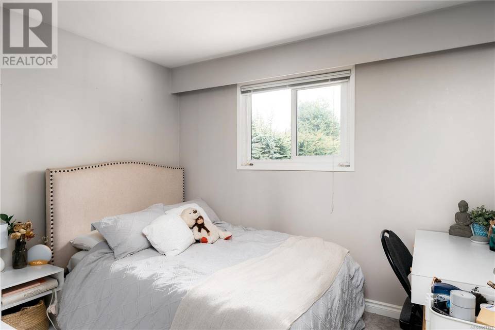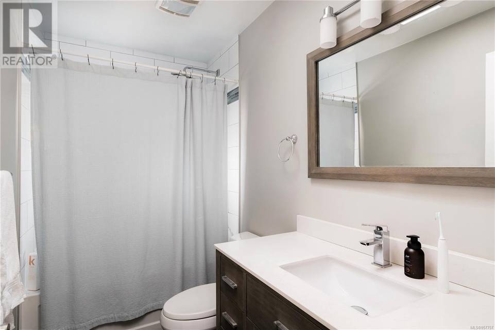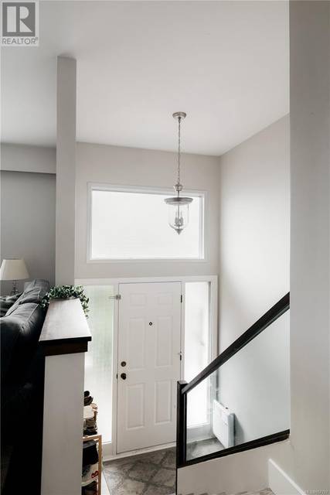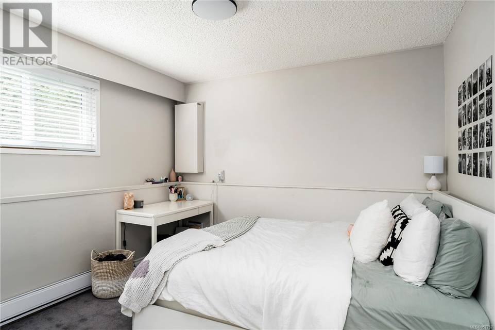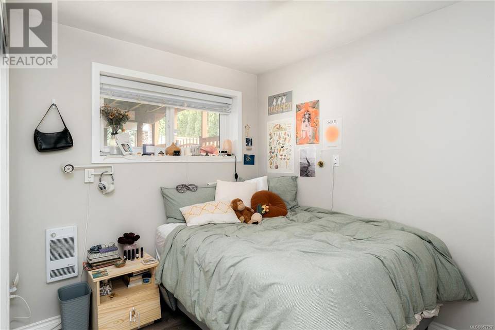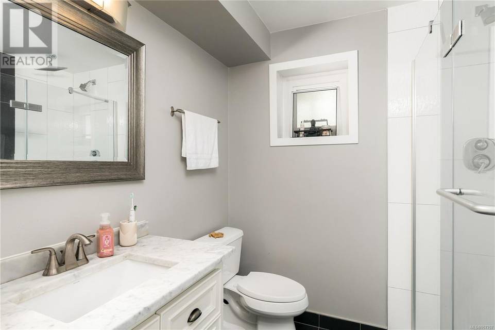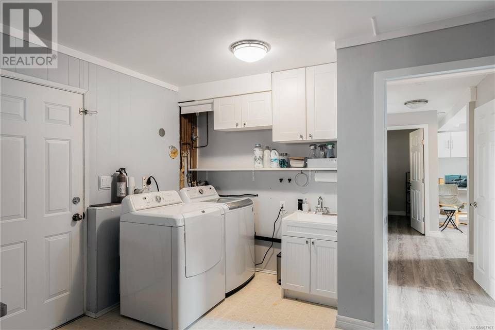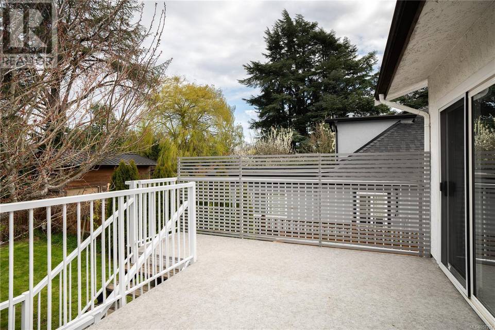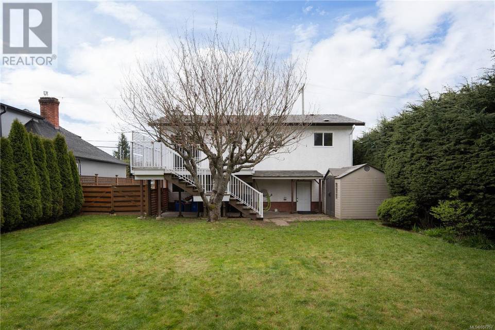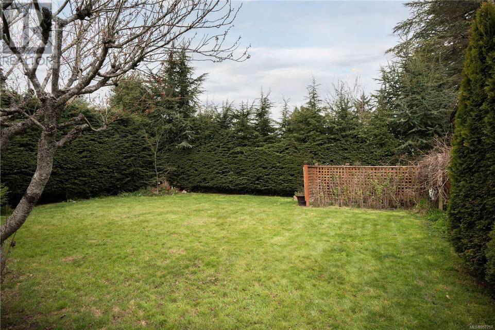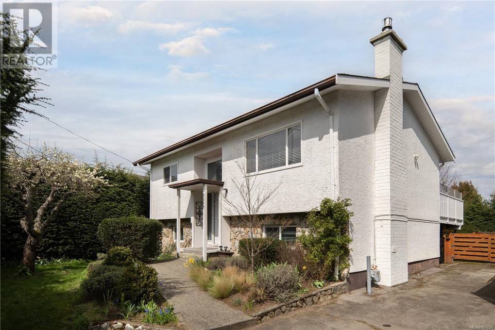

226 Cadillac Ave
Saanich, BC V8Z1T8, CanadaSale Price
CA$1,049,000
Property Type
Single-Family
Beds
4
Baths
2
Open Houses
May 4, 1:00 – 3:00 PM
Saturday
Property Description
226 Cadillac Ave is a 4-bedroom, 2-bathroom, two-story home located in a central area of Victoria.The current owner has thoughtfully and professionally upgraded the property. The upgrades in the house include a new kitchen with custom cabinetry, large quartz island, stainless steel appliances including a gas range, hardwood flooring, lighting fixtures, fireplace hearth and mantle, and renovated bathrooms. Perimeter drains, deck and railings, and roof have also been done recently.The property boasts a private setting with 15-foot hedges on three sides, creating a secluded oasis. The 45'x45' flat grass backyard, accessible from the second-story deck, features vegetable gardens with automatic watering, grape vines, raspberry bushes, and a beautiful cherry tree.The house is conveniently located within a 10-minute walk to Uptown Mall, Whole Foods, with a playground just steps down the road. This home is perfect for someone seeking value, comfort, location and convenience! (id:48757)
Agent Information
Property Specifics
Property Type:
Single-Family
Yearly Taxes:
Estimated Sq. Foot:
1,688
Lot Size:
5,650 sq. ft.
Price per Sq. Foot:
Building Stories:
N/A
MLS® Number:
957757
Source Status:
Active
Also Listed By:
VIVA: 957757
Amenities
Baseboard Heaters
Electric
Natural Gas
Stall
Parking
Fireplace
Location & Transportation
Other Property Information
Summary
General Information
- Structure Type: House
- Year Built: 1972
- Architectural Style: Westcoast
- Above Grade Finished Area: 1,688 sq. ft.
Parking
- Total Parking Spaces: 3
- Parking Features: Stall
Interior and Exterior Features
Interior Features
- Living Area: 1,688 sq. ft.
- Total Bedrooms: 4
- Total Bathrooms: 2
- Full Bathrooms: 2
- Fireplace: Yes
- Total Fireplaces: 2
Property Information
Lot Information
- Zoning: Residential; RS6
- Lot Features: Rectangular
- Lot Size: 5,650 sq. ft.
- Lot Dimensions: 5650
Utilities
- Heating: Baseboard heaters, Electric, Natural gas
Estimated Monthly Payments
Monthly Total
$3,901
Monthly Taxes
Interest
6.00%
Down Payment
20.00%
Mortgage Calculator
Monthly Mortgage Cost
$3,673
Monthly Charges
Total Monthly Payment
$3,901
Calculation based on:
Price:
$765,693
Charges:
* Additional charges may apply
Similar Listings

The MLS® mark and associated logos identify professional services rendered by REALTOR® members of CREA to effect the purchase, sale and lease of real estate as part of a cooperative selling system. Powered by REALTOR.ca. Copyright 2024 The Canadian Real Estate Association. All rights reserved. The trademarks REALTOR®, REALTORS® and the REALTOR® logo are controlled by CREA and identify real estate professionals who are members of CREA.
Last checked: May 2, 2024, 9:45 AM UTC
