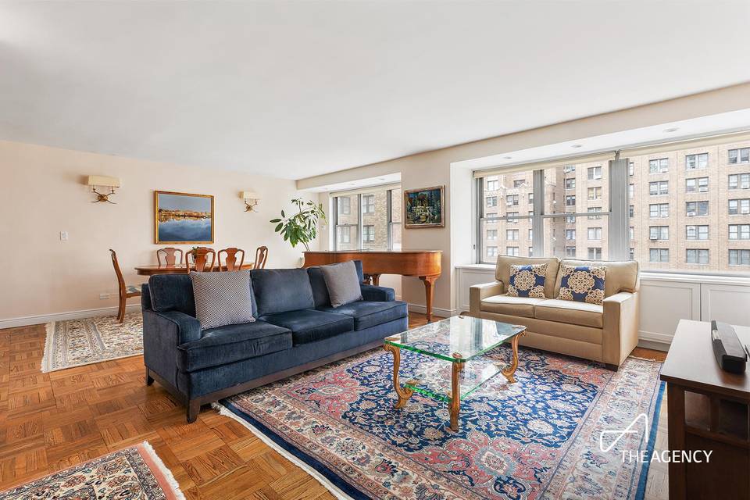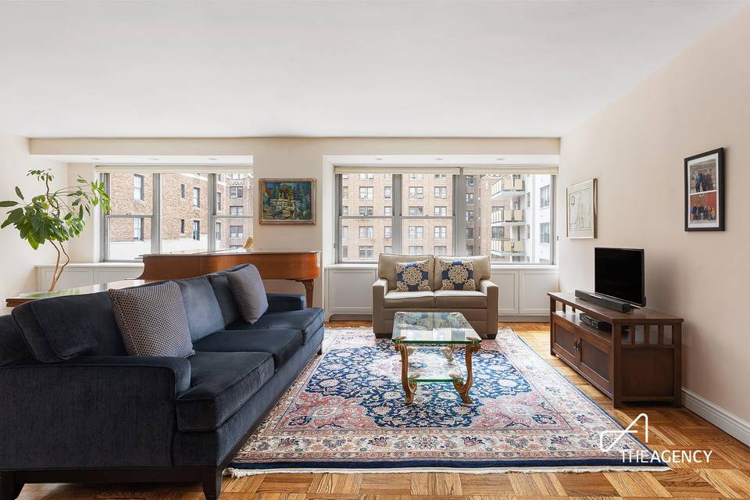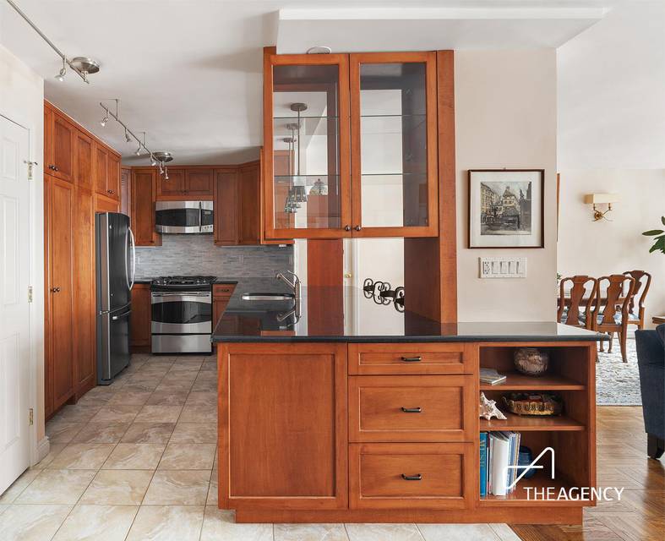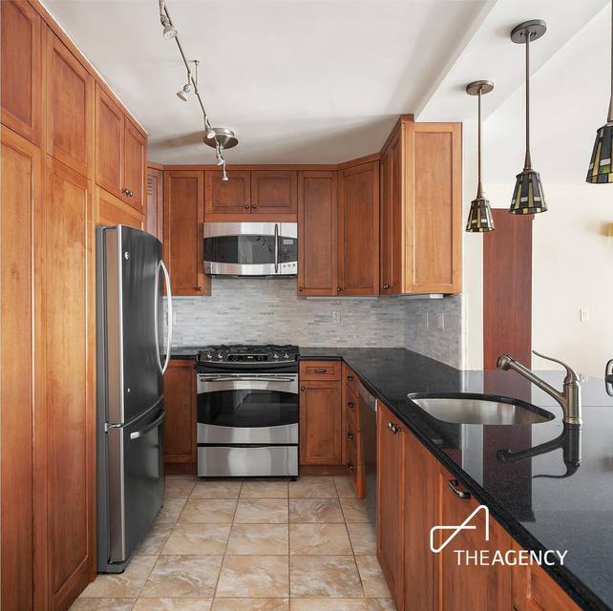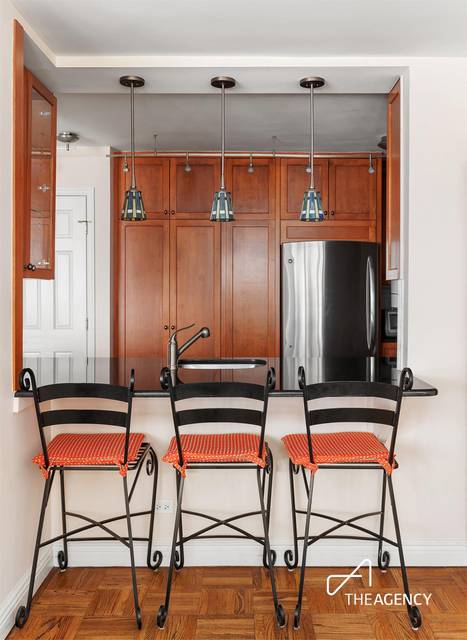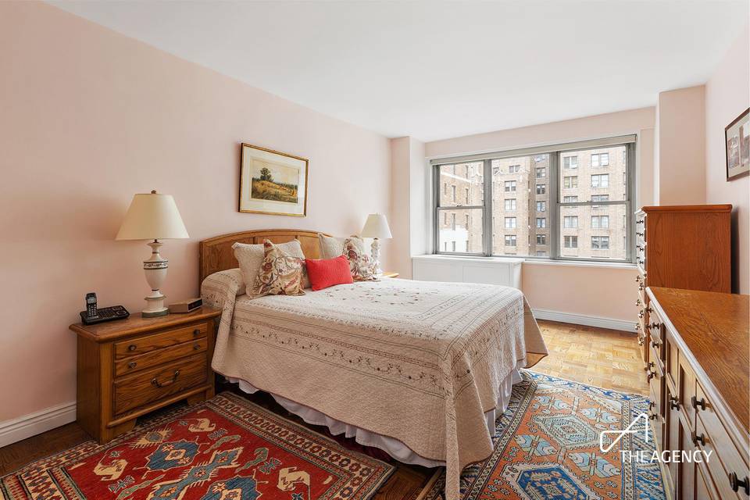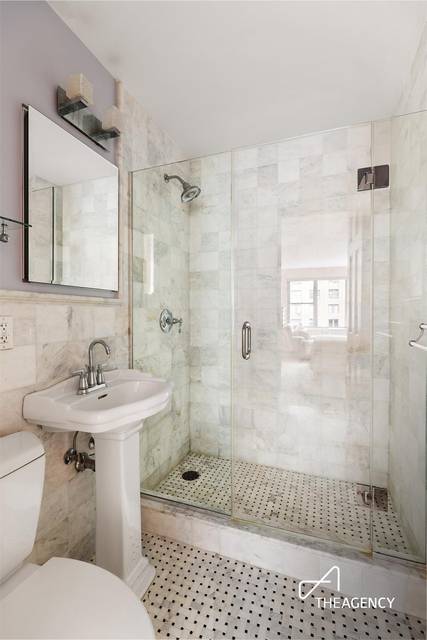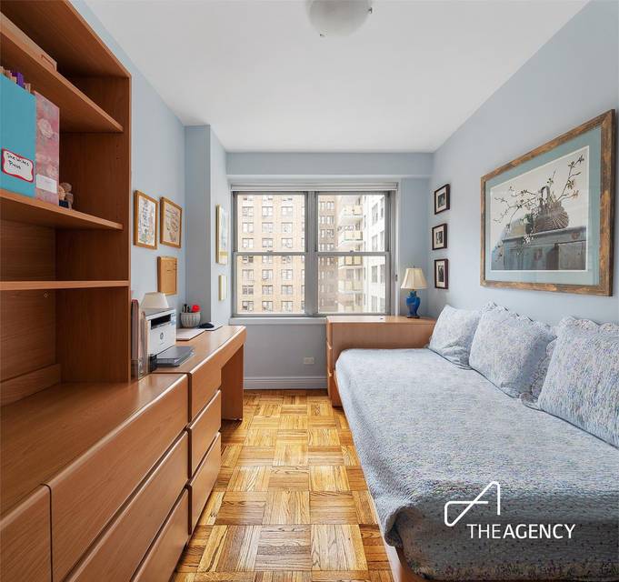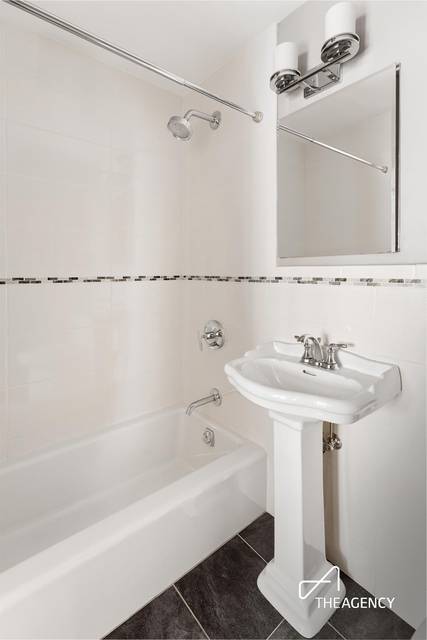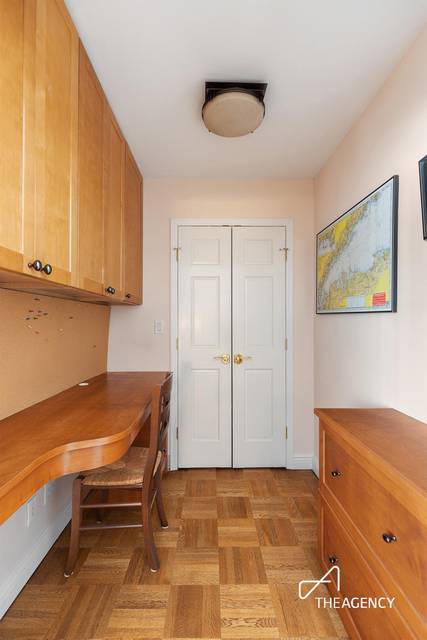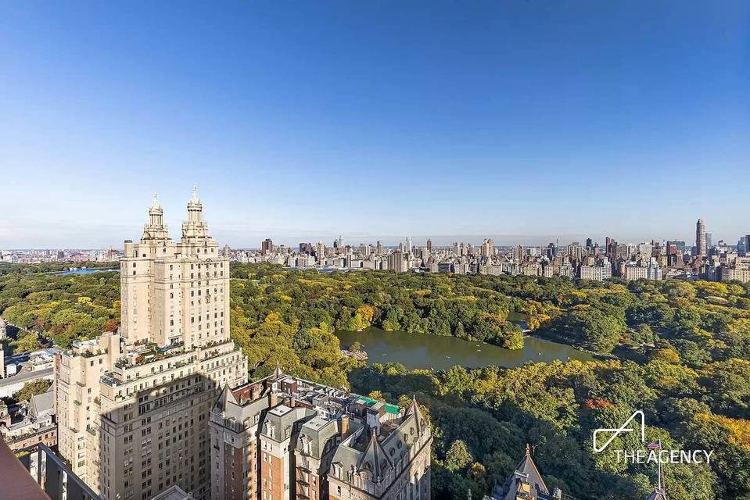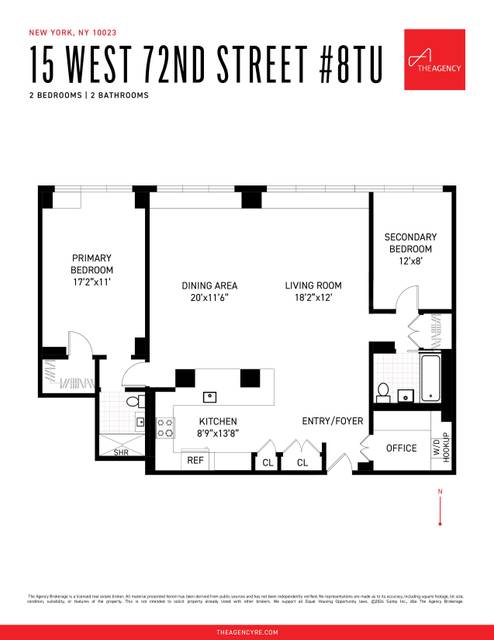

15 West 72nd Street #8-TU
Upper West Side, Manhattan, NY 10023Central Park West & Columbus Avenue
Sale Price
$1,995,000
Property Type
Co-op
Beds
2
Baths
2
Open Houses
May 5, 11:00 AM – 12:00 PM
Sunday — By appointment only
Property Description
*No Open House, strictly by appointment only.
An incredible opportunity to own in the coveted Mayfair Towers. This two-bedroom, two-bathroom combination apartment with a separate home office has all the space and storage you need! Every detail has been crafted to create a space that is both elegant and functional. Bathed in natural Northern light, the expansive living areas provide a welcoming ambiance, perfect for relaxing or entertaining guests.
The true centerpiece of this home is the custom-made kitchen, designed for the discerning chef. Featuring top-of-the-line appliances and ample counter space, this culinary haven is sure to inspire your inner gourmet. Whether you're whipping up a quick breakfast or hosting a dinner party, you'll find everything you need right at your fingertips.
The addition of a dedicated home office space adds a layer of convenience and flexibility. Whether you're working from home or need a quiet space to focus and be productive, the office space provides the ideal environment to get things done without ever having to leave the comfort of your own home. There is also a Washer/Dryer hookup located in the home office!
Beyond the design and layout of the apartment, residents of The Mayfair also enjoy access to an array of exceptional amenities and services. From the attentive staff who cater to your every need to the convenient on-site facilities, such as a fitness center and resident lounge, life at The Mayfair is nothing short of extraordinary.
Maintenance includes air conditioning and heat (individually controlled in each room). Washers & Dryers are located on each floor plus there be added in the entry walk-in closet.
Mayfair Towers is a pet-friendly cooperative offering 24-hour doorman and concierge service, a live-in resident manager, laundry on every floor, a fitness center, courtyard, children’s playground, valet, bike room, a roof deck with jaw-dropping park views, and an on-site parking garage.
Subletting, pied-à-terre, parent buyers, and co-purchasing are permitted with board approval.
From this outstanding location within the Upper West Side/Central Park West Historic District, you’re directly across from Central Park’s most beloved amenities, including Strawberry Fields, The Lake, Bow Bridge, and Bethesda Terrace. This prime Upper West Side neighborhood is surrounded by the city’s best gourmet stores, shopping, restaurants, and Lincoln Center entertainment. Enjoy abundant transportation options, including B, C, and 1/2/3 subway lines, excellent bus service, and nearby CitiBike stations.
An incredible opportunity to own in the coveted Mayfair Towers. This two-bedroom, two-bathroom combination apartment with a separate home office has all the space and storage you need! Every detail has been crafted to create a space that is both elegant and functional. Bathed in natural Northern light, the expansive living areas provide a welcoming ambiance, perfect for relaxing or entertaining guests.
The true centerpiece of this home is the custom-made kitchen, designed for the discerning chef. Featuring top-of-the-line appliances and ample counter space, this culinary haven is sure to inspire your inner gourmet. Whether you're whipping up a quick breakfast or hosting a dinner party, you'll find everything you need right at your fingertips.
The addition of a dedicated home office space adds a layer of convenience and flexibility. Whether you're working from home or need a quiet space to focus and be productive, the office space provides the ideal environment to get things done without ever having to leave the comfort of your own home. There is also a Washer/Dryer hookup located in the home office!
Beyond the design and layout of the apartment, residents of The Mayfair also enjoy access to an array of exceptional amenities and services. From the attentive staff who cater to your every need to the convenient on-site facilities, such as a fitness center and resident lounge, life at The Mayfair is nothing short of extraordinary.
Maintenance includes air conditioning and heat (individually controlled in each room). Washers & Dryers are located on each floor plus there be added in the entry walk-in closet.
Mayfair Towers is a pet-friendly cooperative offering 24-hour doorman and concierge service, a live-in resident manager, laundry on every floor, a fitness center, courtyard, children’s playground, valet, bike room, a roof deck with jaw-dropping park views, and an on-site parking garage.
Subletting, pied-à-terre, parent buyers, and co-purchasing are permitted with board approval.
From this outstanding location within the Upper West Side/Central Park West Historic District, you’re directly across from Central Park’s most beloved amenities, including Strawberry Fields, The Lake, Bow Bridge, and Bethesda Terrace. This prime Upper West Side neighborhood is surrounded by the city’s best gourmet stores, shopping, restaurants, and Lincoln Center entertainment. Enjoy abundant transportation options, including B, C, and 1/2/3 subway lines, excellent bus service, and nearby CitiBike stations.
Agent Information


Property Specifics
Property Type:
Co-op
Monthly Maintenance Fees:
$3,295
Estimated Sq. Foot:
1,200
Lot Size:
N/A
Price per Sq. Foot:
$1,663
Min. Down Payment:
$678,300
Building Units:
N/A
Building Stories:
36
Pet Policy:
N/A
MLS ID:
1005423
Source Status:
Active
Also Listed By:
REBNY: OLRS-00011005423
Building Amenities
Home Office
Entry Foyer
Split Bedrooms
Laundry In Building
Gym
Private Outdoor Space
Elevator
Roof Deck
Doorman
Parking
Green Building
Home Office
Dressing Area
Split Bedrooms
Entry Foyer
Public Outdoor Space
Full Service
Garden
High-Rise
High Rise
Elevator(S)
Building Roof Deck
Building Courtyard
Greenbuilding
Live-In Super
Community Recreation Facilities
Bike Room
Building Garden
Unit Amenities
Parquet Floors
Walk In Closet
Stainless Steel Appliances
Refrigerator
Oven
Open Kitchen
Microwave
Center Island Kitchen
Dishwasher
Central
Pass Through
Adjoining Pantry
W/D Connections
Paneled Doors
Views & Exposures
City Views
Northern Exposure
Location & Transportation
Other Property Information
Summary
General Information
- Year Built: 1964
Interior and Exterior Features
Interior Features
- Interior Features: Paneled Doors, Parquet Floors, Walk In Closet, W/D Connections
- Living Area: 1,200 sq. ft.; source: Estimated
- Total Bedrooms: 2
- Full Bathrooms: 2
Exterior Features
- View: City Views
Structure
- Building Features: Home Office, Entry Foyer, Split Bedrooms, Post-war
- Stories: 36
- Total Stories: 36
- Accessibility Features: Stainless Steel Appliances, Refrigerator, Pass Through, Oven, Open Kitchen, Microwave, Center Island Kitchen, Dishwasher, Adjoining Pantry
- Entry Direction: North
Property Information
Utilities
- Cooling: Central
Estimated Monthly Payments
Monthly Total
$11,189
Monthly Fees
$3,295
Interest
6.00%
Down Payment
34.00%
Mortgage Calculator
Monthly Mortgage Cost
$7,894
Monthly Charges
$3,295
Total Monthly Payment
$11,189
Calculation based on:
Price:
$1,995,000
Charges:
$3,295
* Additional charges may apply
Financing Allowed:
66%
Similar Listings
Building Information
Building Name:
N/A
Property Type:
Co-op
Building Type:
N/A
Pet Policy:
N/A
Units:
N/A
Stories:
36
Built In:
1964
Sale Listings:
5
Rental Listings:
1
Land Lease:
No
Other Sale Listings in Building
Broker Reciprocity disclosure: Listing information are from various brokers who participate in IDX (Internet Data Exchange).
Last checked: May 2, 2024, 5:54 AM UTC

