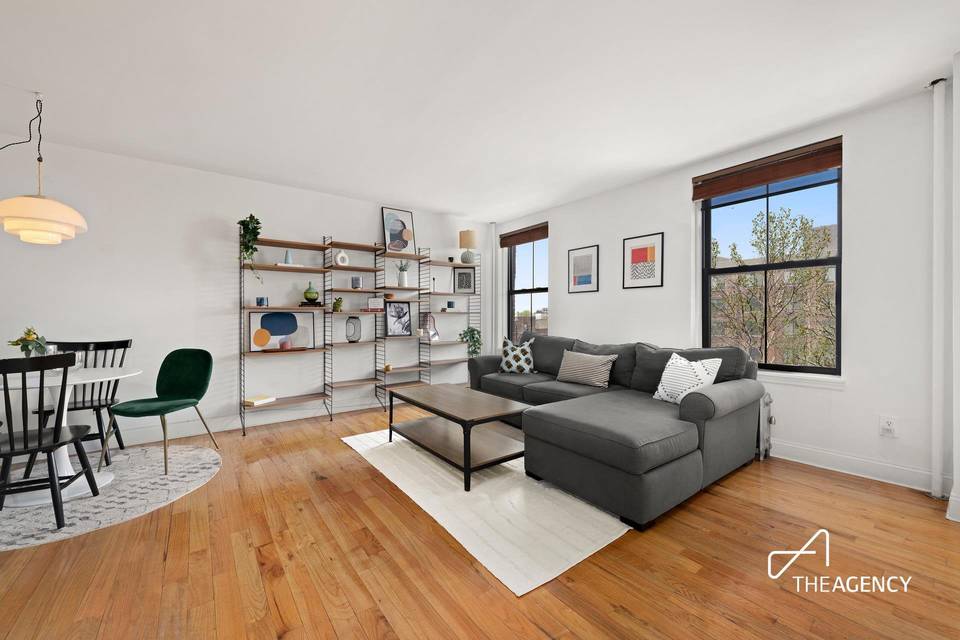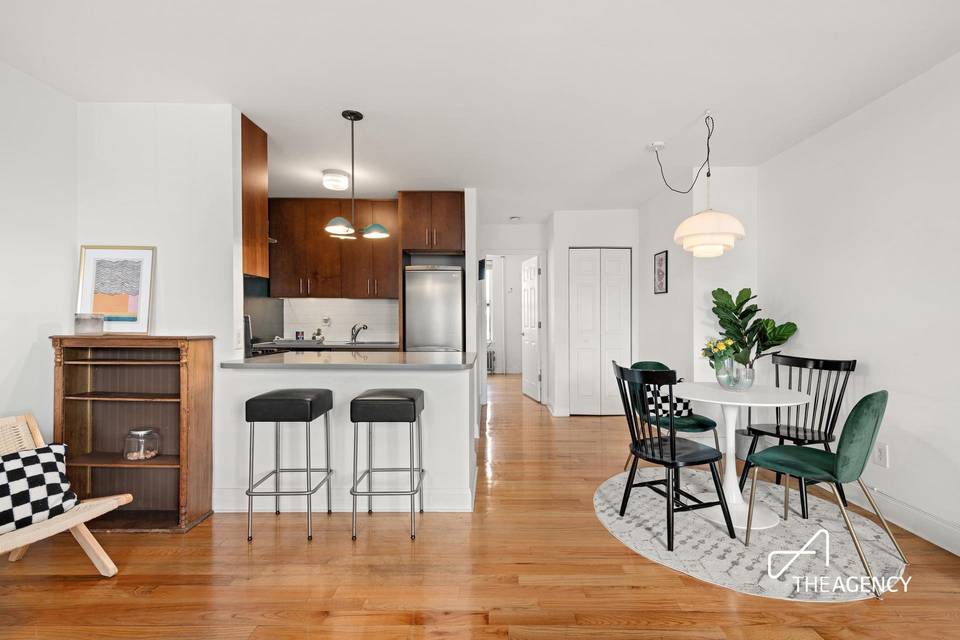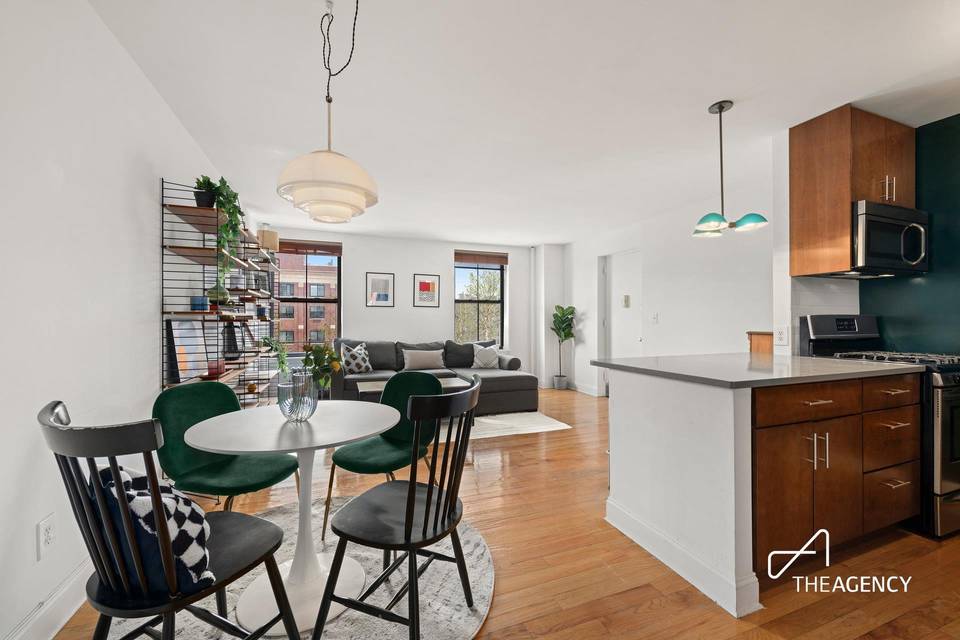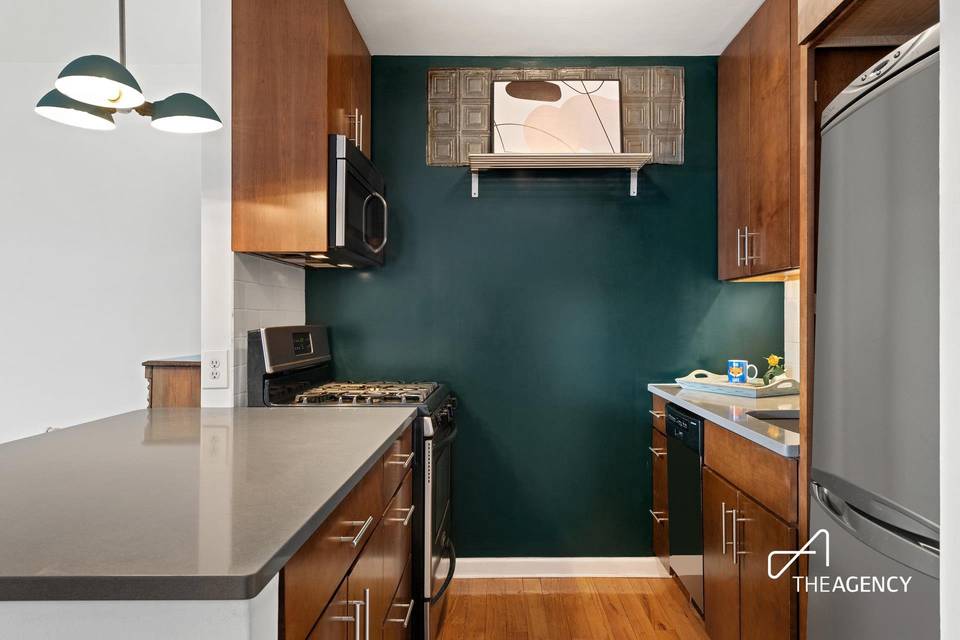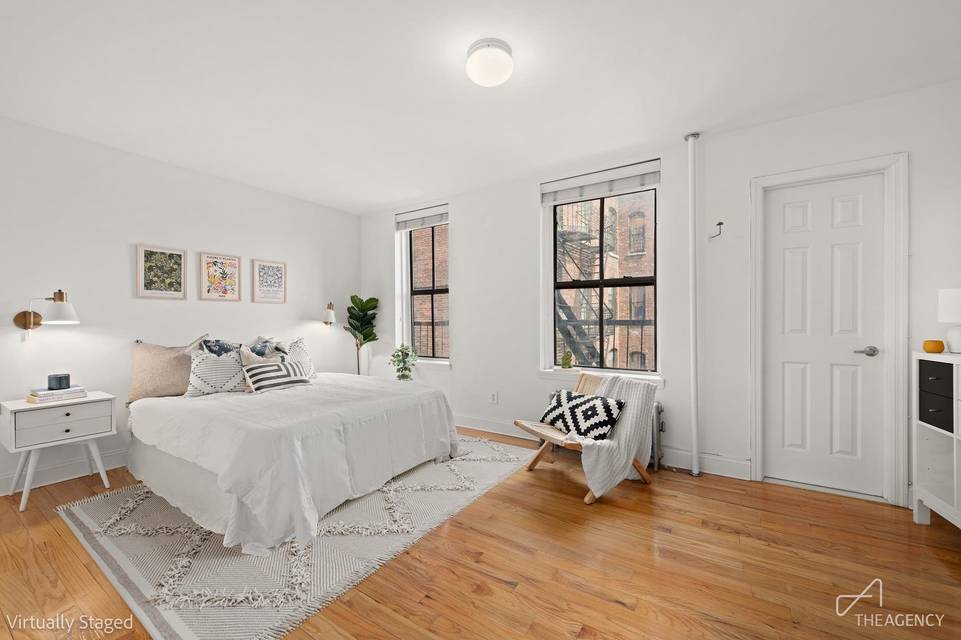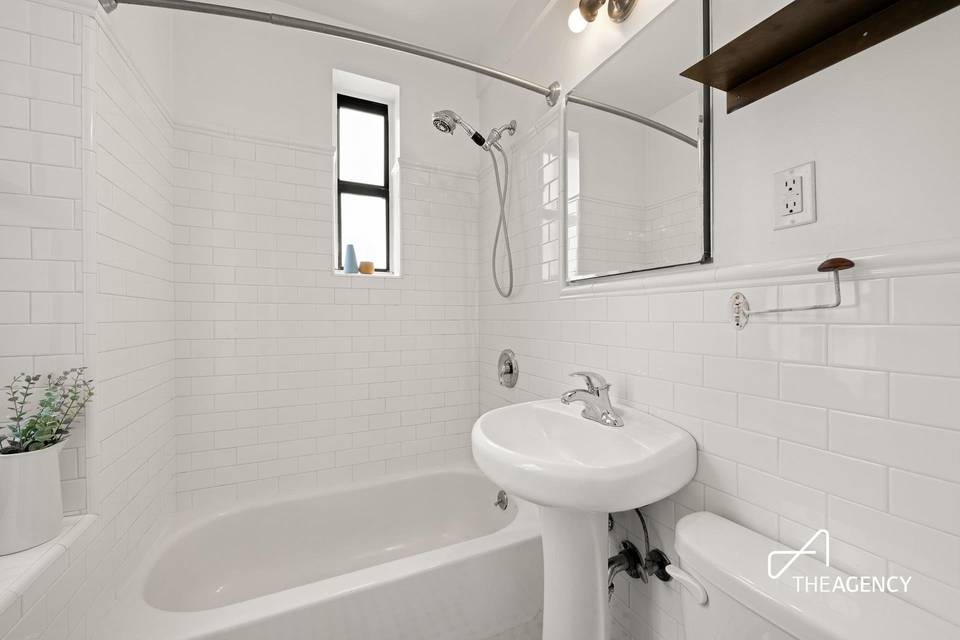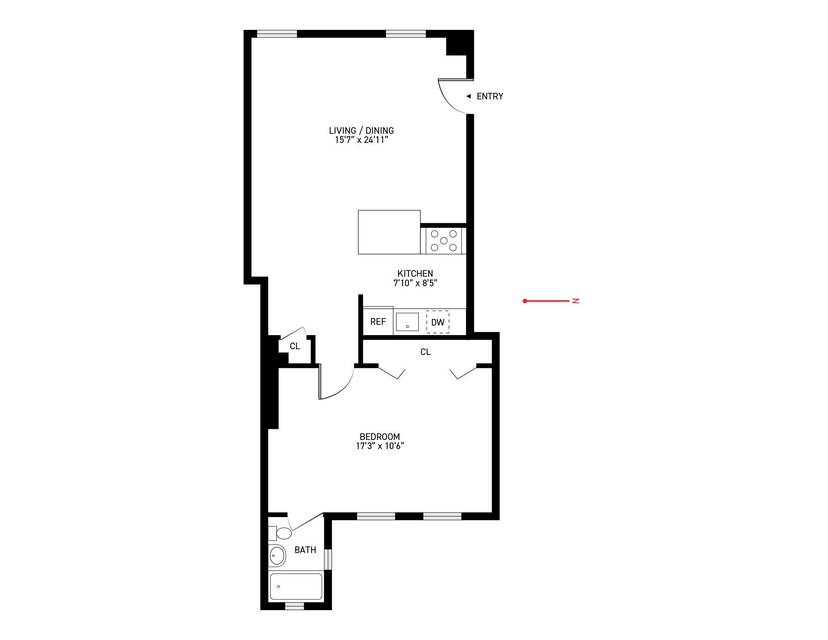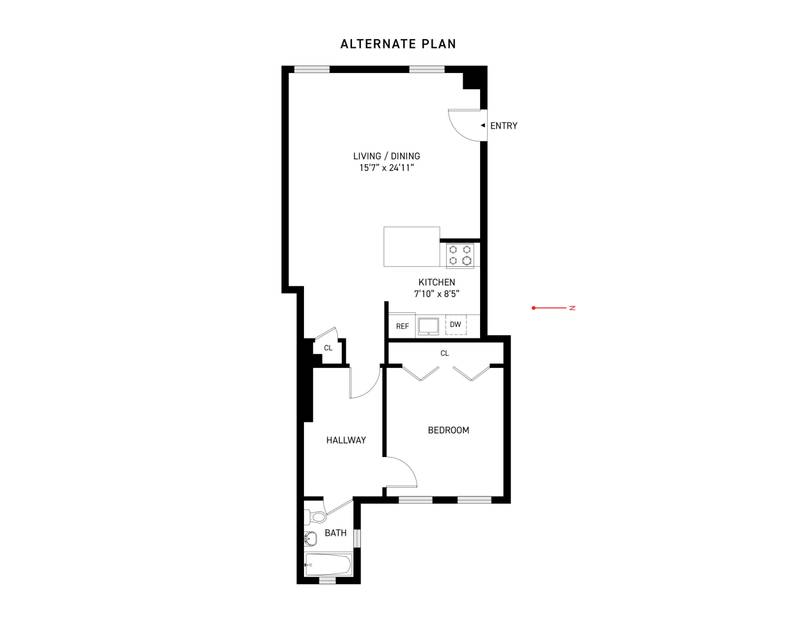

417 Hicks Street #5-D
Cobble Hill, Brooklyn, NY 11201Warren Street & Baltic Street
Sale Price
$650,000
Property Type
Condo
Beds
1
Baths
1
Property Description
Welcome home to 417 Hicks Street Unit 5D, the Cobble Hill one bedroom condo you've been looking for. Built in 1879, Cobble Hill Towers has been renovated and modernized throughout the years. Original architectural touches can be enjoyed throughout the building and unit. Being on the top floor, unit 5D overlooks sweeping views of the Manhattan and Brooklyn skylines and is flooded with natural light.
As you enter the unit, you will find a comfortable and spacious living room with oversized windows. The kitchen has been updated to include stainless steel appliances, custom Merillat Cherry cabinets, subway tile backsplash and Silestone countertops. The bedroom boasts 2 oversized closets and can easily fit a king sized bed with additional furniture.
Adorned with original architectural touches such as red brick, decorative terraces, two large private courtyards, and laundry in building, this group of buildings offers a unique oasis from the city. Steps to the playgrounds, ferry slip and other attractions at Pier 6, Cobble Hill Park, and the shopping and dining scene on Henry, Court and Smith Street, Cobble Hill Towers is conveniently located near the F, G, 2, 3, 4, 5, M and R trains.
As you enter the unit, you will find a comfortable and spacious living room with oversized windows. The kitchen has been updated to include stainless steel appliances, custom Merillat Cherry cabinets, subway tile backsplash and Silestone countertops. The bedroom boasts 2 oversized closets and can easily fit a king sized bed with additional furniture.
Adorned with original architectural touches such as red brick, decorative terraces, two large private courtyards, and laundry in building, this group of buildings offers a unique oasis from the city. Steps to the playgrounds, ferry slip and other attractions at Pier 6, Cobble Hill Park, and the shopping and dining scene on Henry, Court and Smith Street, Cobble Hill Towers is conveniently located near the F, G, 2, 3, 4, 5, M and R trains.
Agent Information

The Whitman Team NYC | Managing Partner, Hamptons | Licensed Associate Real Estate Broker
(917) 565-5166
tyler@theagencyre.com
The Agency
Property Specifics
Property Type:
Condo
Monthly Common Charges:
$486
Yearly Taxes:
$7,003
Estimated Sq. Foot:
687
Lot Size:
N/A
Price per Sq. Foot:
$946
Min. Down Payment:
$65,000
Building Units:
N/A
Building Stories:
6
Pet Policy:
N/A
MLS ID:
1070705
Source Status:
Active
Also Listed By:
REBNY: OLRS-1070705
Building Amenities
Laundry In Building
Walk-Up
Walk Up
Parking
Voice Intercom
Green Building
Public Outdoor Space
Garden
Low-Rise
Barbecue
Unit Amenities
Separate Dining Area
Hardwood Floors
Refrigerator
Oven
Open Kitchen
Microwave
Dishwasher
Stainless Steel Appliances
Views & Exposures
City ViewsSkyline ViewsOpen Views
Western Exposure
Eastern Exposure
Location & Transportation
Other Property Information
Summary
General Information
- Year Built: 1879
Interior and Exterior Features
Interior Features
- Interior Features: Separate Dining Area, Hardwood Floors
- Living Area: 687 sq. ft.; source: Estimated
- Total Bedrooms: 1
- Full Bathrooms: 1
Exterior Features
- View: City Views, Skyline Views, Open Views
Structure
- Building Features: Post-war
- Stories: 6
- Total Stories: 6
- Accessibility Features: Stainless Steel Appliances, Refrigerator, Oven, Open Kitchen, Microwave, Dishwasher
- Entry Direction: West East
Estimated Monthly Payments
Monthly Total
$4,577
Monthly Charges
$486
Monthly Taxes
$584
Interest
6.00%
Down Payment
10.00%
Mortgage Calculator
Monthly Mortgage Cost
$3,507
Monthly Charges
$1,069
Total Monthly Payment
$4,577
Calculation based on:
Price:
$650,000
Charges:
$1,069
* Additional charges may apply
Financing Allowed:
90%
Similar Listings
Building Information
Building Name:
N/A
Property Type:
Condo
Building Type:
N/A
Pet Policy:
N/A
Units:
N/A
Stories:
6
Built In:
1879
Sale Listings:
1
Rental Listings:
0
Land Lease:
No
Broker Reciprocity disclosure: Listing information are from various brokers who participate in IDX (Internet Data Exchange).
Last checked: Apr 29, 2024, 7:33 PM UTC
