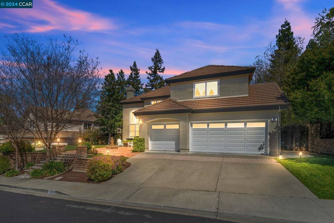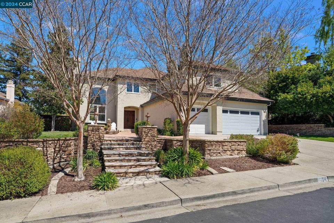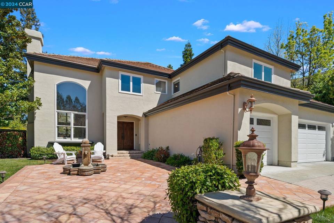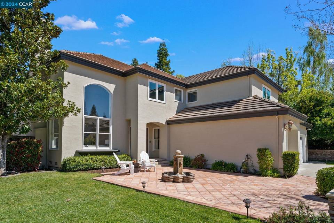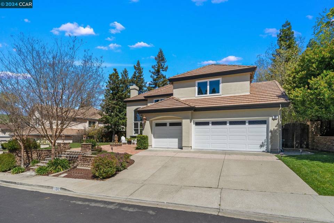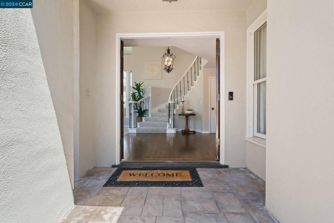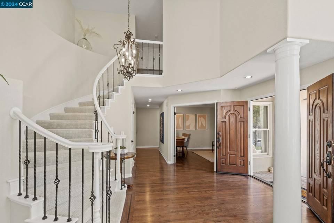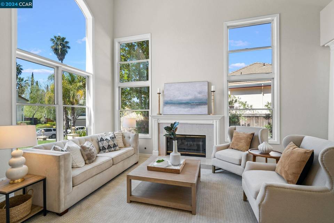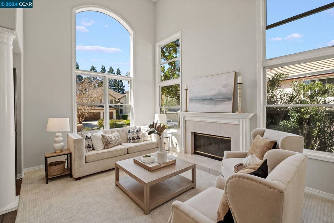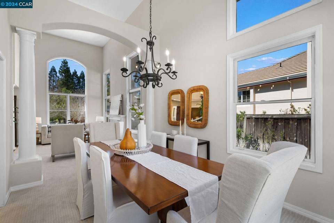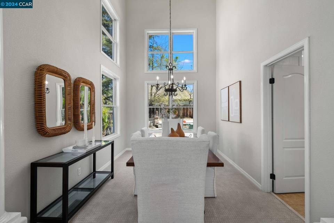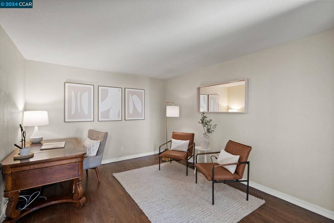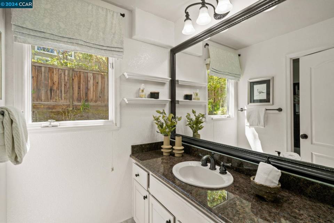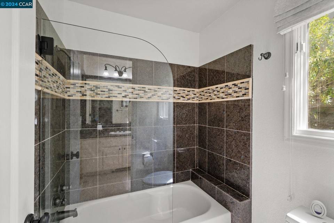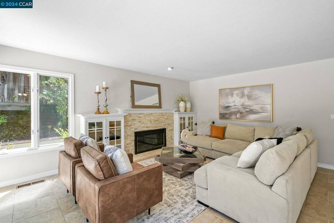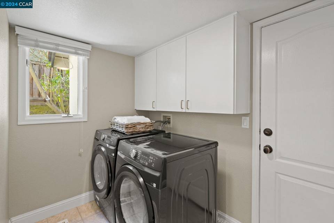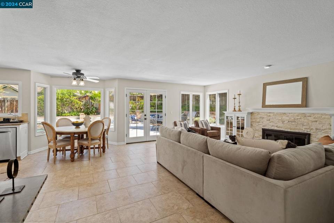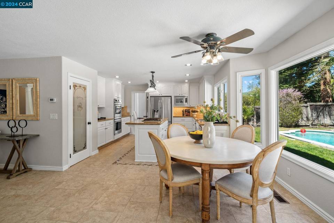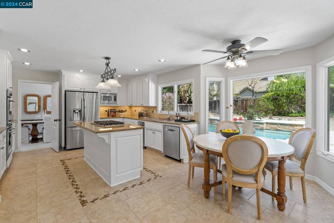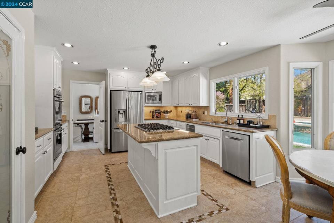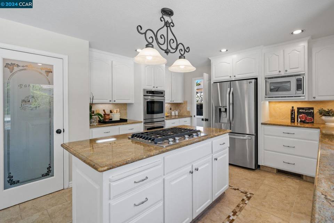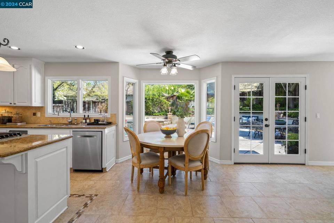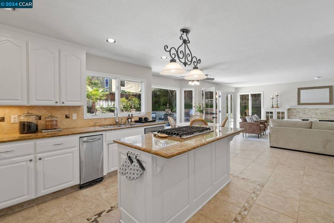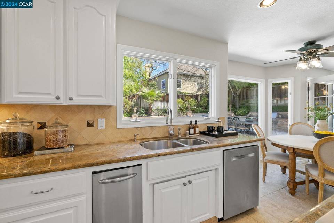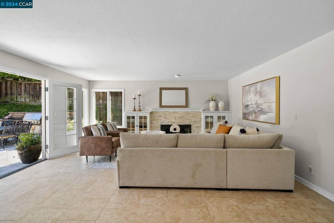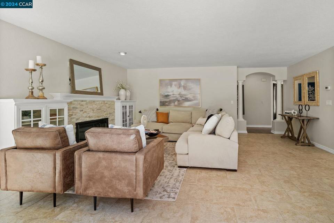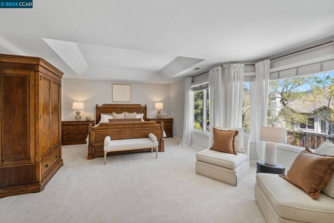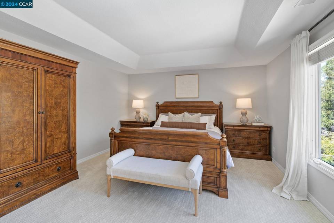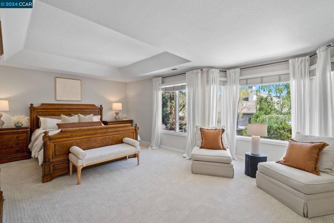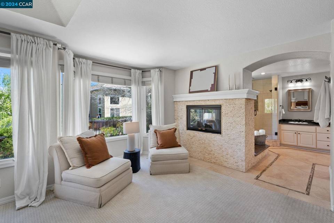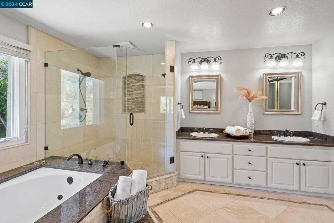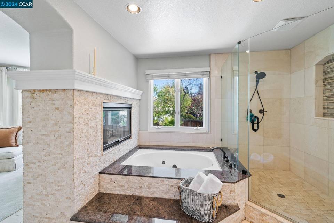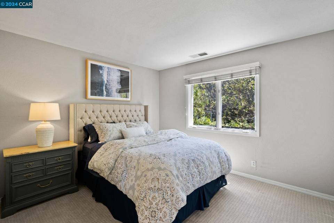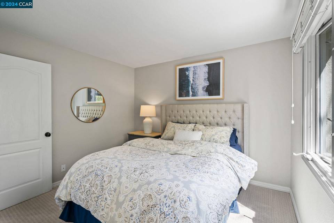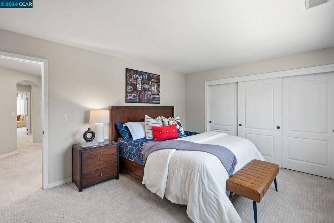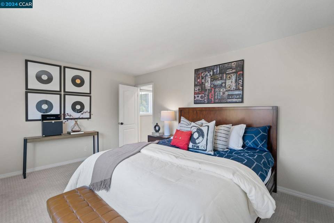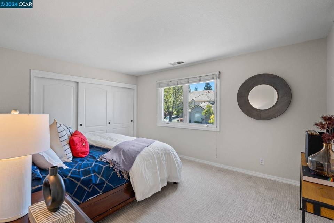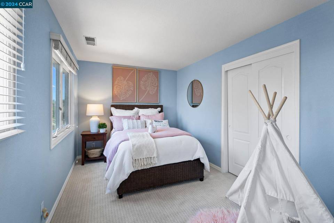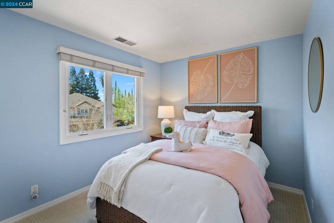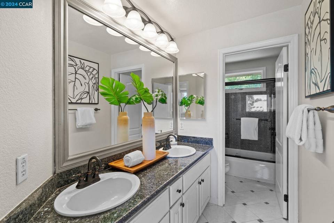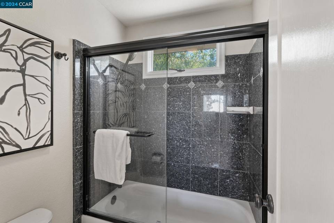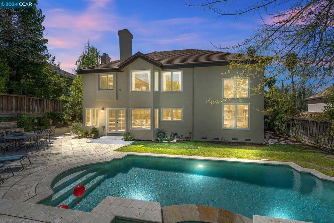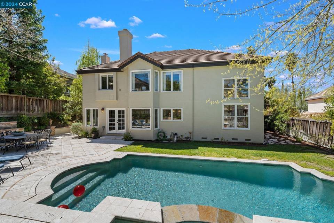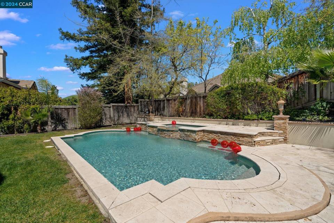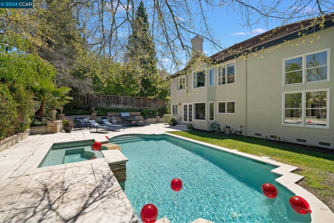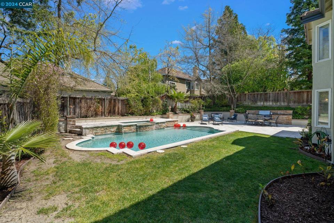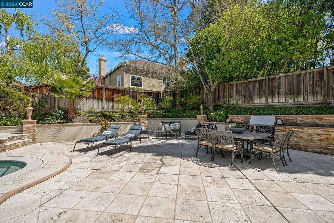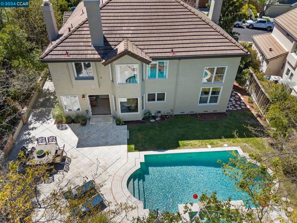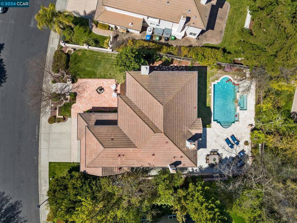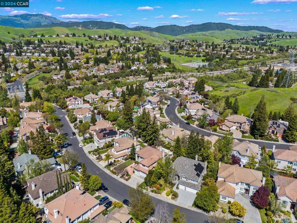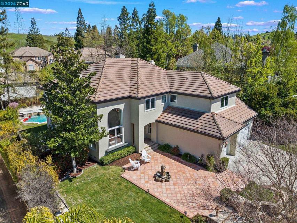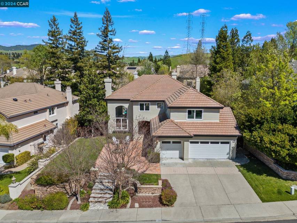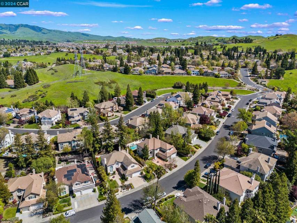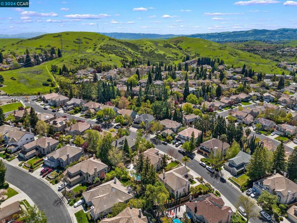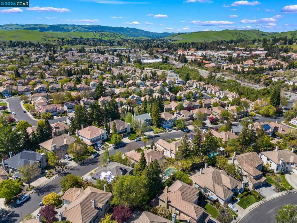

124 Rassani Dr
Danville, CA 94506
in contract
Sale Price
$2,195,000
Property Type
Single-Family
Beds
4
Baths
3
Property Description
Welcome home to Tassajara Creek! This stunning home has been updated throughout with 4 full bedrooms upstairs, primary bath plus secondary bathroom on the second level, office or guestroom & full bath on the main floor. This home boasts of natural light, high vaulted ceilings, recently painted interior, almost new carpets, refinished wood floors, stacked stone family room fire place with enclosed cabinetry, stainless steel kitchen appliances, gas cook top, double oven and walk in pantry. Outdoor amenities include built in BBQ , pool, spa and large grass area.
Agent Information

Founding Member
(925) 876-6935
margaret.combs@theagencyre.com
License: California DRE #1361329
The Agency
Property Specifics
Property Type:
Single-Family
Monthly Common Charges:
$101
Estimated Sq. Foot:
2,978
Lot Size:
9,060 sq. ft.
Price per Sq. Foot:
$737
Building Stories:
2
MLS ID:
41054408
Source Status:
Pending Show for Backups
Amenities
Dining Area
Kitchen/Family Combo
Breakfast Bar
Stone Counters
Pantry
Updated Kitchen
Zoned
Parking Attached
Parking Int Access From Garage
Parking Garage Door Opener
Family Room
Gas Starter
Living Room
Master Bedroom
Floor Hardwood
Floor Tile
Floor Carpet
Laundry Room
Washer
Pool In Ground
Pool Pool Sweep
Pool Spa
Pool Outdoor Pool
Dishwasher
Double Oven
Gas Range
Microwave
Oven
Parking
Attached Garage
Fireplace
Views & Exposures
View Hills
Location & Transportation
Other Property Information
Summary
General Information
- Year Built: 1990
- Architectural Style: Traditional
- Builder Name: Bass
School
- Elementary School District: San Ramon Valley (925) 552-5500
- High School District: San Ramon Valley (925) 552-5500
Parking
- Total Parking Spaces: 3
- Parking Features: Parking Attached, Parking Int Access From Garage, Parking Garage Door Opener
- Garage: Yes
- Attached Garage: Yes
- Garage Spaces: 3
HOA
- Association: Yes
- Association Name: 405
- Association Phone: (925) 454-1987
- Association Fee: $405.00; Quarterly
- Association Fee Includes: Common Area Maint
Interior and Exterior Features
Interior Features
- Interior Features: Dining Area, Kitchen/Family Combo, Breakfast Bar, Stone Counters, Eat-in Kitchen, Pantry, Updated Kitchen
- Living Area: 2,978
- Total Bedrooms: 4
- Total Bathrooms: 3
- Full Bathrooms: 3
- Fireplace: Family Room, Gas Starter, Living Room, Master Bedroom, Two-Way
- Flooring: Floor Hardwood, Floor Tile, Floor Carpet
- Appliances: Dishwasher, Double Oven, Gas Range, Microwave, Oven
- Laundry Features: Laundry Room, Washer
Exterior Features
- Exterior Features: Backyard, Back Yard, Front Yard, Garden/Play, Side Yard, Sprinklers Automatic, Sprinklers Back, Sprinklers Front, Landscape Back, Yard Space
- Roof: Roof Tile
- View: View Hills
Pool/Spa
- Pool Private: Yes
- Pool Features: Pool In Ground, Pool Pool Sweep, Pool Spa, Pool Outdoor Pool
Structure
- Stories: 2
- Property Condition: Property Condition Existing
- Construction Materials: Stucco
Property Information
Lot Information
- Lot Features: Level, Regular, Front Yard, Landscape Front
- Lots: 1
- Buildings: 1
- Lot Size: 9,060 sq. ft.
Utilities
- Cooling: Zoned
- Heating: Zoned
- Water Source: Water Source Public
- Sewer: Sewer Public Sewer
Community
- Association Amenities: Clubhouse, Greenbelt, Pool
Estimated Monthly Payments
Monthly Total
$10,629
Monthly Charges
$101
Monthly Taxes
N/A
Interest
6.00%
Down Payment
20.00%
Mortgage Calculator
Monthly Mortgage Cost
$10,528
Monthly Charges
$101
Total Monthly Payment
$10,629
Calculation based on:
Price:
$2,195,000
Charges:
$101
* Additional charges may apply
Similar Listings

Listing information provided by the Bay East Association of REALTORS® MLS and the Contra Costa Association of REALTORS®. All information is deemed reliable but not guaranteed. Copyright 2024 Bay East Association of REALTORS® and Contra Costa Association of REALTORS®. All rights reserved.
Last checked: May 2, 2024, 7:40 PM UTC
