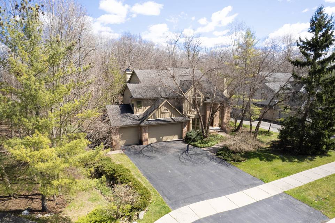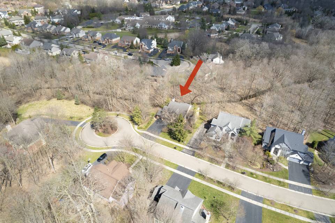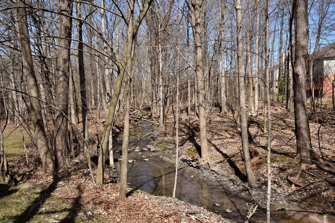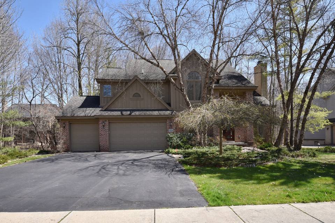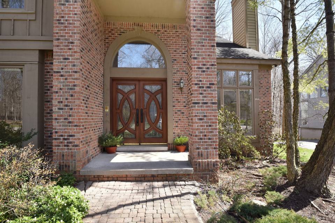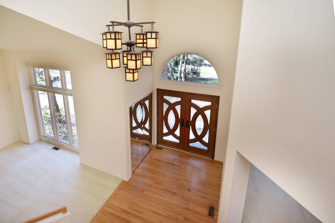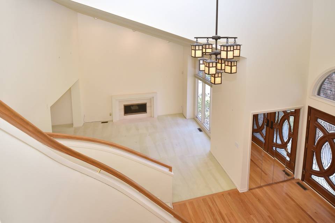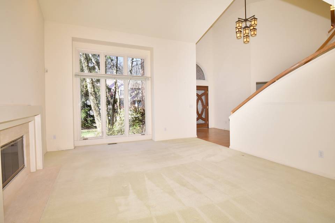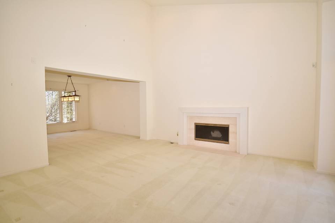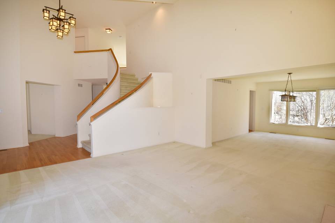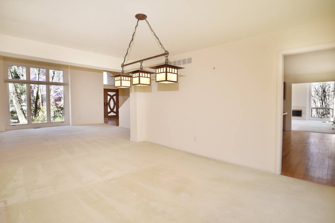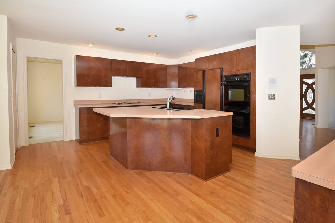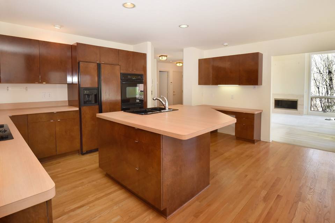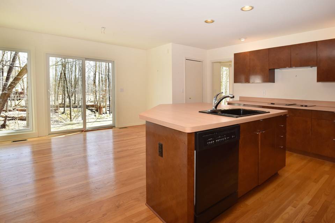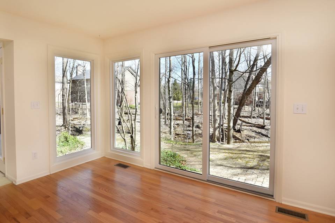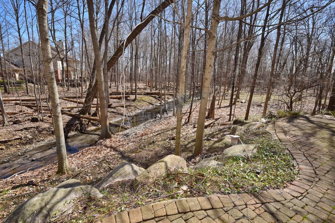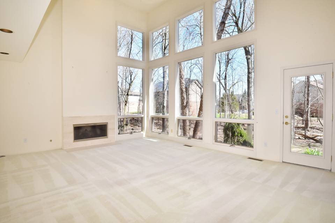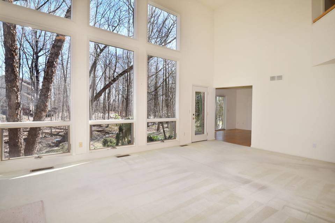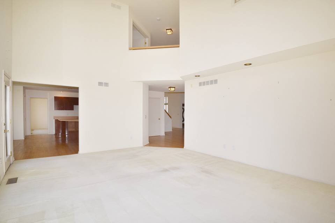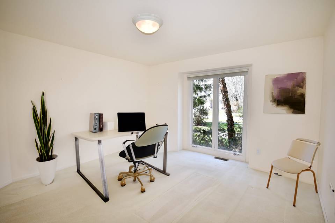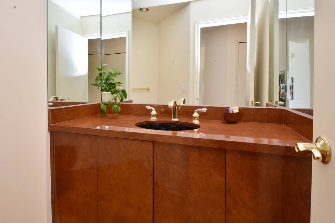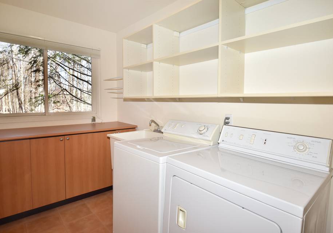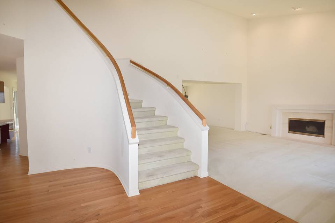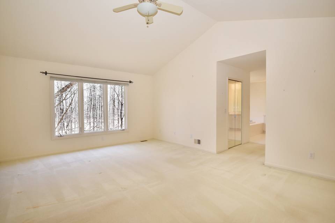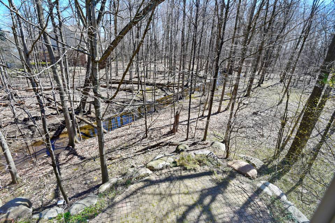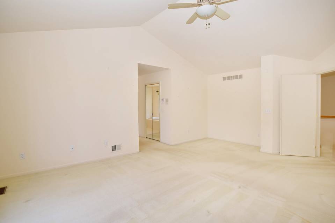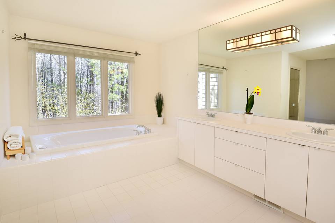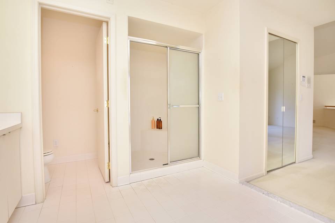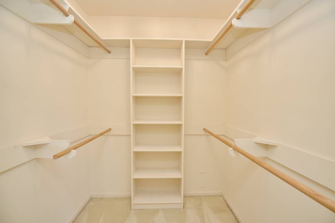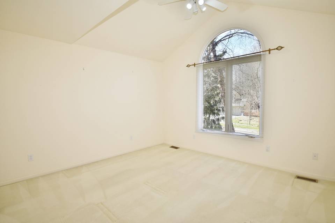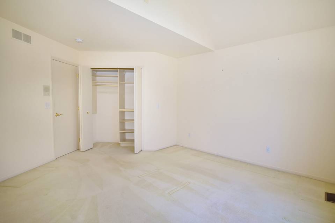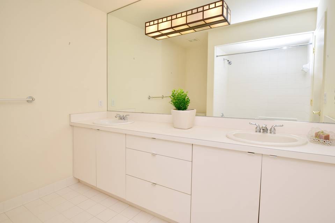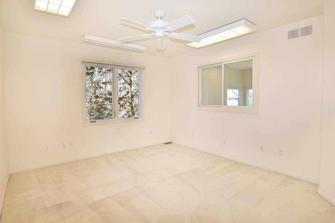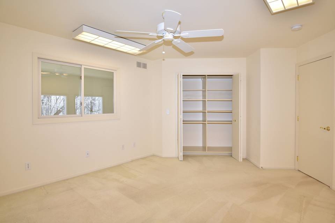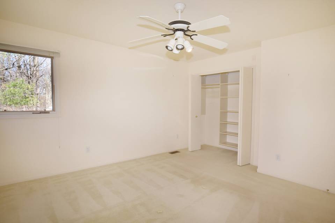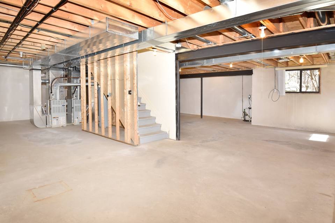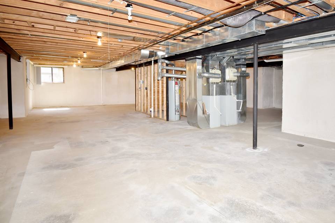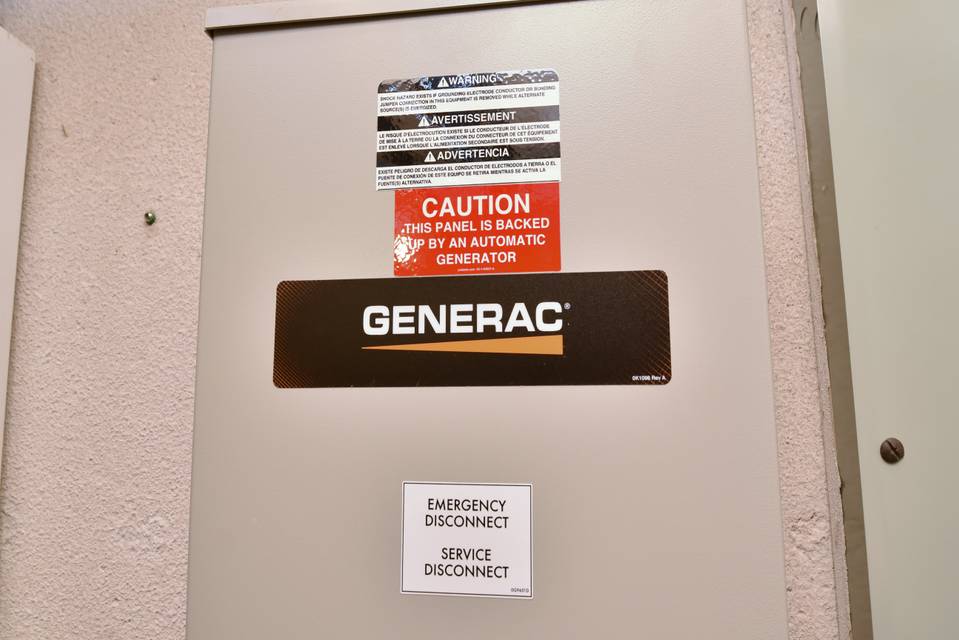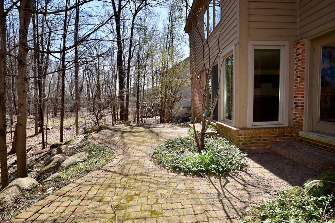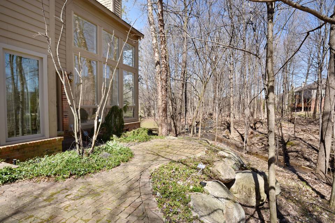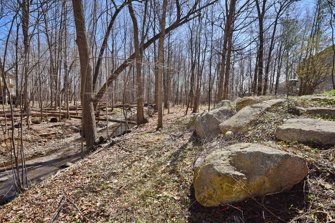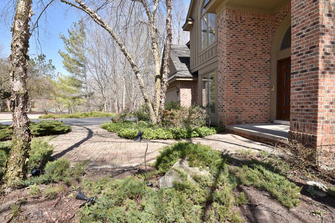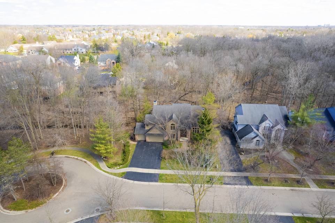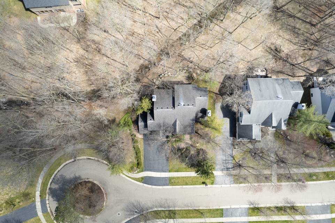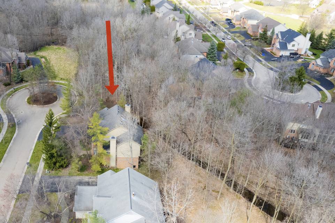

7274 Village Square Drive
West Bloomfield, MI 48322
in contract
Sale Price
$628,000
Property Type
Single-Family
Beds
4
Full Baths
2
½ Baths
1
Property Description
Welcome to this wonderful home in a premium private setting at the end of a cul de sac in Village Square. This four bedroom, two and a half bath backs to a wooded area and the flowing Pebble Creek Stream. You will appreciate the many vaulted ceilings and generous sized rooms. Two-story foyer welcomes you and flows to the living room with vaulted ceiling, natural fireplace which leads to the formal dining room. The kitchen features wood floors, oversized island, large pantry and plenty of cabinets for storage. The family room features 17-foot ceilings, gas fireplace, and large windows to take in the beautiful wooded backyard. First floor also includes
laundry room, half bath, and a generous sized library. Head upstairs to the four sizable bedrooms and two full baths. The large primary bedroom features cathedral ceiling with fan and two walk-in
closets. The primary bath includes double sinks, a large jetted tub, and a separate shower with three shower heads. Additional features include a three car garage, large basement, and whole house generator. Enjoy your coffee in the morning on the brick paver patio enjoying the wildlife in your wooded backyard overlooking Pebble Creek.
laundry room, half bath, and a generous sized library. Head upstairs to the four sizable bedrooms and two full baths. The large primary bedroom features cathedral ceiling with fan and two walk-in
closets. The primary bath includes double sinks, a large jetted tub, and a separate shower with three shower heads. Additional features include a three car garage, large basement, and whole house generator. Enjoy your coffee in the morning on the brick paver patio enjoying the wildlife in your wooded backyard overlooking Pebble Creek.
Agent Information
Property Specifics
Property Type:
Single-Family
Monthly Common Charges:
$350
Estimated Sq. Foot:
3,421
Lot Size:
0.31 ac.
Price per Sq. Foot:
$184
Building Stories:
N/A
MLS ID:
a0UXX00000000DX2AY
Source Status:
Pending
Amenities
Forced Air
Natural Gas
Air Conditioning
Ceiling Fan
Fireplace Family Room
Fireplace Gas
Fireplace Living Room
Fireplace Wood Burning
Fireplace
Vaulted Ceilings
Location & Transportation
Other Property Information
Summary
General Information
- Year Built: 2000
- Architectural Style: Contemporary
HOA
- Association Fee: $350.00
Interior and Exterior Features
Interior Features
- Interior Features: vaulted ceilings
- Living Area: 3,421 sq. ft.
- Total Bedrooms: 4
- Full Bathrooms: 2
- Half Bathrooms: 1
- Fireplace: Fireplace Family Room, Fireplace Gas, Fireplace Living room, Fireplace Wood Burning
- Total Fireplaces: 2
Structure
- Building Features: jetted tub, whole house generator, three car garage, brick paver patio
Property Information
Lot Information
- Lot Size: 0.31 ac.
- Lot Dimensions: 1.00 x 13480.99
Utilities
- Cooling: Air Conditioning, Ceiling Fan
- Heating: Forced Air, Natural Gas
Estimated Monthly Payments
Monthly Total
$3,362
Monthly Charges
$350
Monthly Taxes
N/A
Interest
6.00%
Down Payment
20.00%
Mortgage Calculator
Monthly Mortgage Cost
$3,012
Monthly Charges
$350
Total Monthly Payment
$3,362
Calculation based on:
Price:
$628,000
Charges:
$350
* Additional charges may apply
Similar Listings
All information is deemed reliable but not guaranteed. Copyright 2024 The Agency. All rights reserved.
Last checked: May 3, 2024, 8:18 AM UTC
