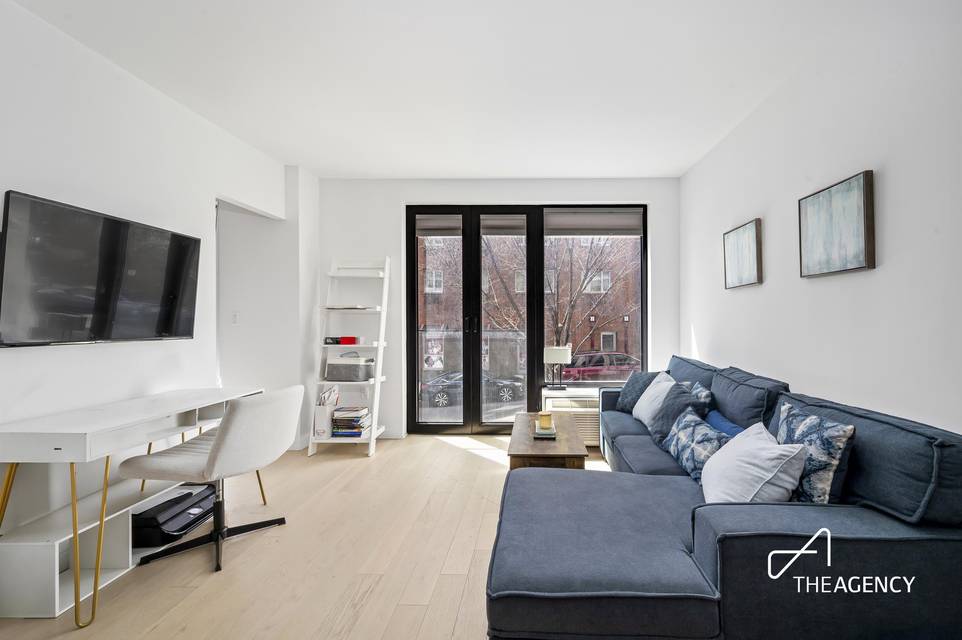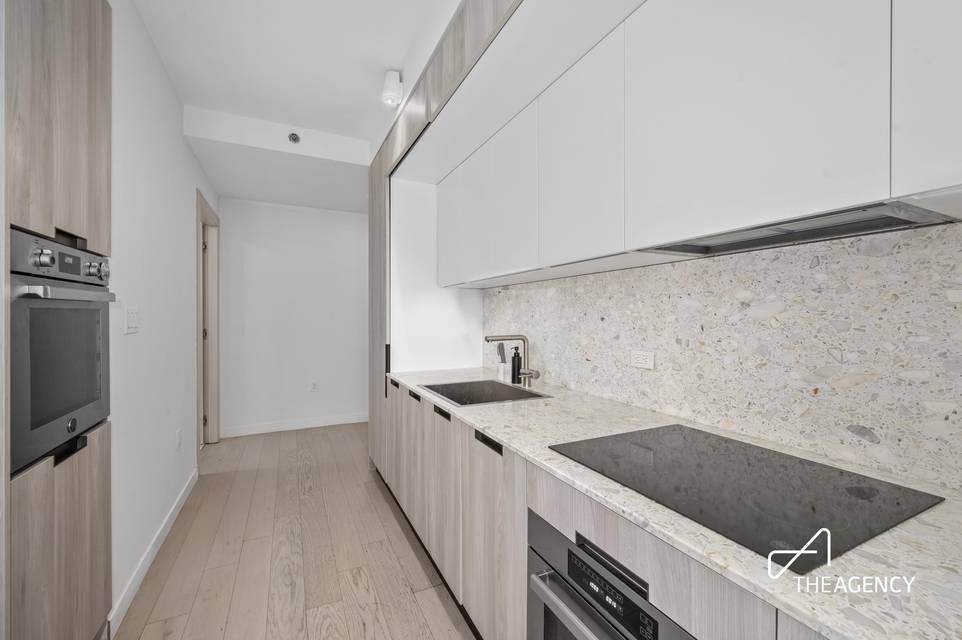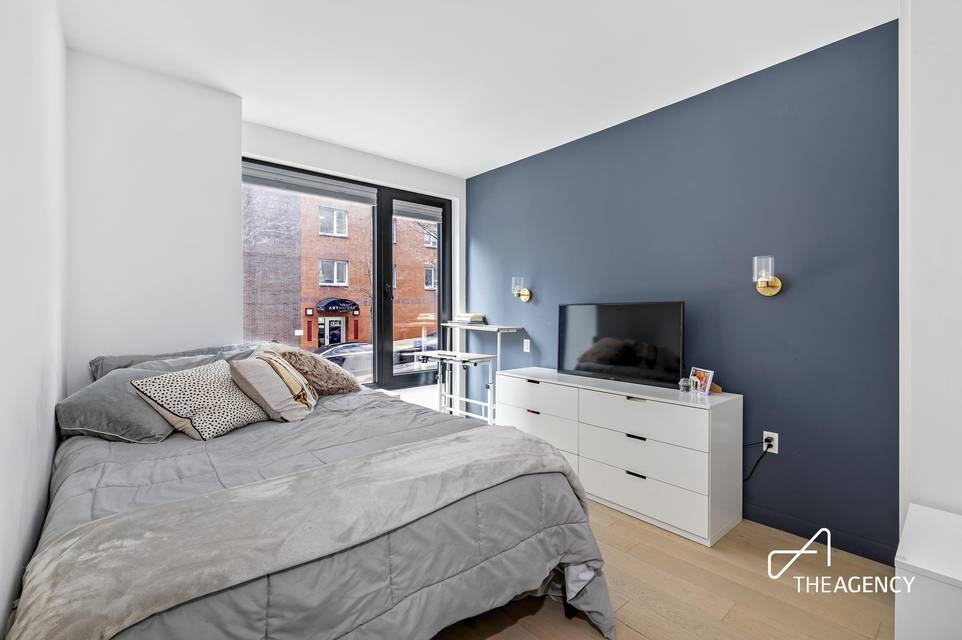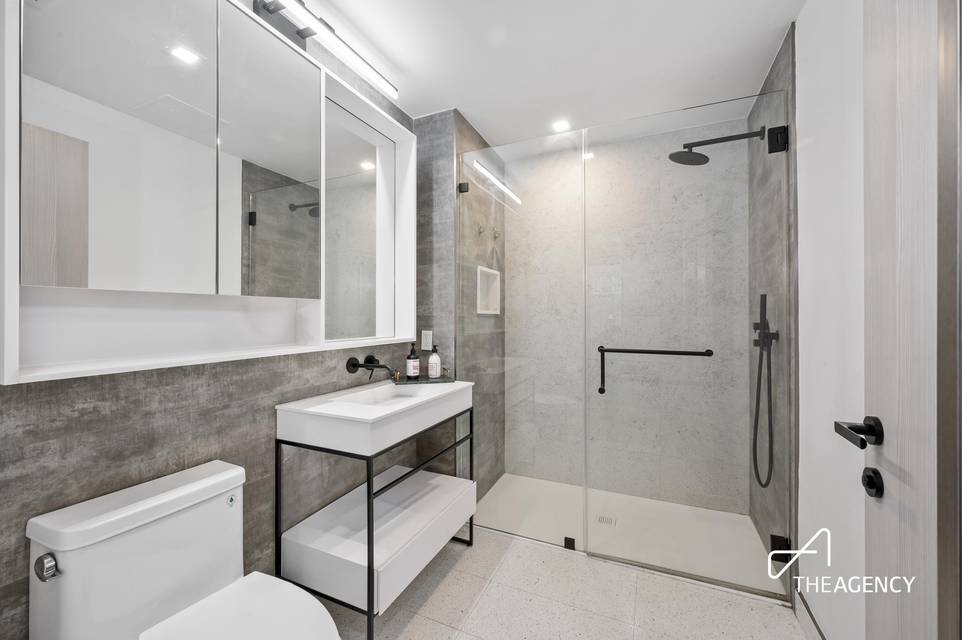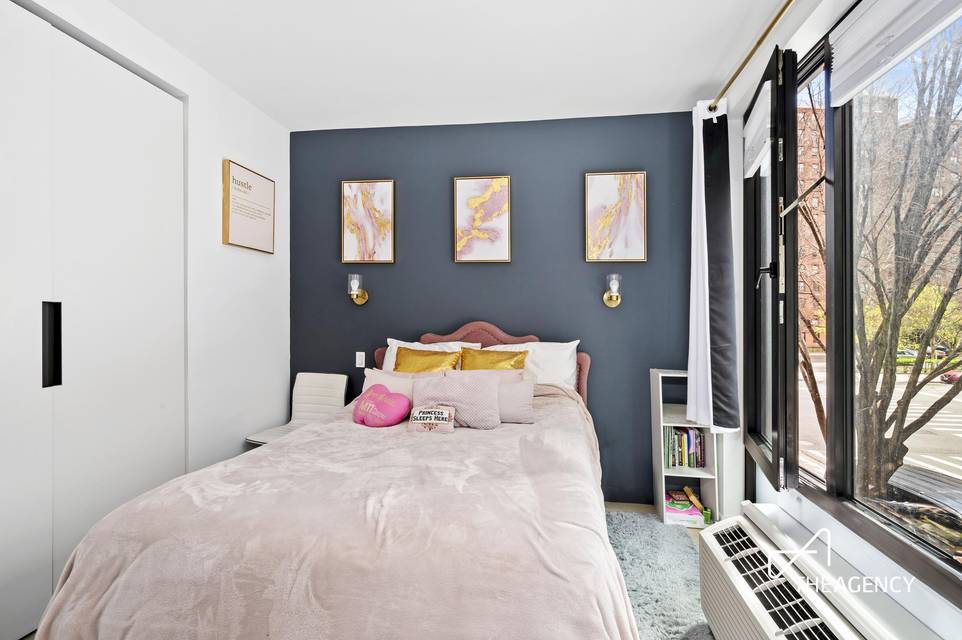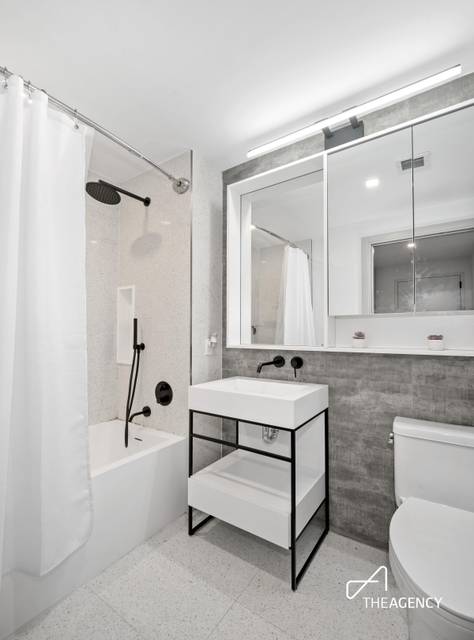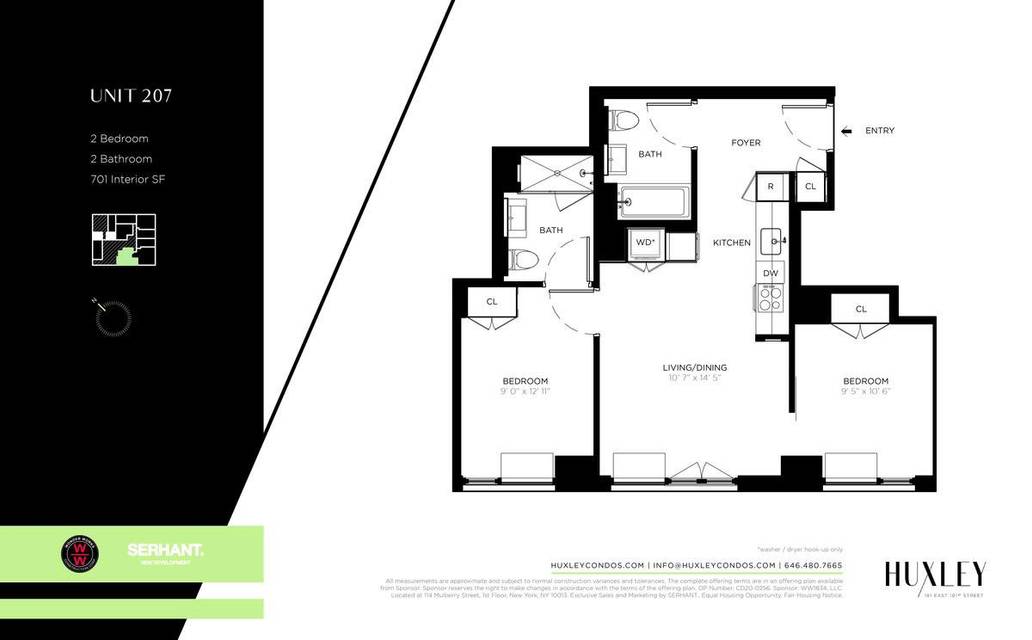

181 East 101st Street #207
East Harlem, Manhattan, NY 10029Third Avenue & Lexington Avenue
Sale Price
$899,000
Property Type
Condo
Beds
2
Baths
2
Property Description
Welcome to the Huxley, East Harlem’s Brand New Flagship Condo building!
Now is your chance to live in completely unique, 2-bedroom, 2-bathroom floor plan in the Huxley – the only one of its kind in the building!
The Apartment
Come live at this brand new beautifully-appointed 2-bedroom, 2-bathroom home and enjoy a contemporary lifestyle at East Harlem’s newest residential gem. The apartment includes high-end imported Italian finishes, lovely wide plank oak floors, high ceilings, custom built-in wardrobe cabinets from Santalucia Mobili, and a Bosch stacked washer and dryer. The apartment comes equipped with The Google Nest System and with Bali Combination Shade Window Treatments on all windows.
A welcoming foyer adorned with a custom wardrobe flows into an open-concept living room, dining room, and kitchen saturated with natural light. The kitchen is equipped with a sleek Italian terrazzo countertop, chic fixtures, custom Alta Cucine cabinets, a recirculating hood, a garbage disposal, and a suite of high-end Bertazzoni and Blomberg appliances, including dishwasher, built-in wine refrigerator and separate oven and microwave.
Both bedrooms are private and pin-drop quiet thanks to a thoughtful split-wing layout. The primary bedroom has a custom Santalucia Mobili wardrobe and an immaculate en-suite bathroom with terrazzo walls, radiant heated floors, custom iStone cabinetry and integrated sink, Newform fixtures, and a walk-in Newform rain shower. The second bedroom also has a custom Santalucia Mobili wardrobe, and the second bathroom has similar elegant fixtures and finishes. Both bedrooms are also equipped with panels to mount wall sconces providing more lighting options. Lastly, the unit is wired for both Verizon and Spectrum!
Please note that tenant furniture was in place for these photos, followed by photos of the same room emptied.
The Building
The Huxley is a brand-new boutique condominium designed by New York City-based firms Workshop DA and Wonder Works. Residents of Huxley enjoy several convenient lifestyle amenities, including a part-time doorman, virtual doorman, package and mail rooms, and bicycle storage.
Residents also have exclusive access to The Huxley Fitness and Lounge, The Huxley Garden with an outdoor fireplace, and the The Huxley Rooftop with a BBQ. This space offers incredible open views and plenty of tables, chairs, and lounges to enjoy it, all with free Wi-Fi throughout the amenity areas.
The Neighborhood
The Huxley’s prime location has close proximity to CENTRAL PARK and the MUSEUM MILE! The building is moments from a variety of restaurants, cafes, bars, and shops. Nearby subway lines include the Q and 6. Additional neighborhood highlights include the Museum of the City of New York, El Museo, the Conservatory Garden, and the Harlem Meer.
Now is your chance to live in completely unique, 2-bedroom, 2-bathroom floor plan in the Huxley – the only one of its kind in the building!
The Apartment
Come live at this brand new beautifully-appointed 2-bedroom, 2-bathroom home and enjoy a contemporary lifestyle at East Harlem’s newest residential gem. The apartment includes high-end imported Italian finishes, lovely wide plank oak floors, high ceilings, custom built-in wardrobe cabinets from Santalucia Mobili, and a Bosch stacked washer and dryer. The apartment comes equipped with The Google Nest System and with Bali Combination Shade Window Treatments on all windows.
A welcoming foyer adorned with a custom wardrobe flows into an open-concept living room, dining room, and kitchen saturated with natural light. The kitchen is equipped with a sleek Italian terrazzo countertop, chic fixtures, custom Alta Cucine cabinets, a recirculating hood, a garbage disposal, and a suite of high-end Bertazzoni and Blomberg appliances, including dishwasher, built-in wine refrigerator and separate oven and microwave.
Both bedrooms are private and pin-drop quiet thanks to a thoughtful split-wing layout. The primary bedroom has a custom Santalucia Mobili wardrobe and an immaculate en-suite bathroom with terrazzo walls, radiant heated floors, custom iStone cabinetry and integrated sink, Newform fixtures, and a walk-in Newform rain shower. The second bedroom also has a custom Santalucia Mobili wardrobe, and the second bathroom has similar elegant fixtures and finishes. Both bedrooms are also equipped with panels to mount wall sconces providing more lighting options. Lastly, the unit is wired for both Verizon and Spectrum!
Please note that tenant furniture was in place for these photos, followed by photos of the same room emptied.
The Building
The Huxley is a brand-new boutique condominium designed by New York City-based firms Workshop DA and Wonder Works. Residents of Huxley enjoy several convenient lifestyle amenities, including a part-time doorman, virtual doorman, package and mail rooms, and bicycle storage.
Residents also have exclusive access to The Huxley Fitness and Lounge, The Huxley Garden with an outdoor fireplace, and the The Huxley Rooftop with a BBQ. This space offers incredible open views and plenty of tables, chairs, and lounges to enjoy it, all with free Wi-Fi throughout the amenity areas.
The Neighborhood
The Huxley’s prime location has close proximity to CENTRAL PARK and the MUSEUM MILE! The building is moments from a variety of restaurants, cafes, bars, and shops. Nearby subway lines include the Q and 6. Additional neighborhood highlights include the Museum of the City of New York, El Museo, the Conservatory Garden, and the Harlem Meer.
Agent Information
Property Specifics
Property Type:
Condo
Monthly Common Charges:
$636
Yearly Taxes:
$14,280
Estimated Sq. Foot:
701
Lot Size:
N/A
Price per Sq. Foot:
$1,282
Min. Down Payment:
$89,900
Building Units:
71
Building Stories:
N/A
Pet Policy:
N/A
Sponsor Unit:
Yes
MLS ID:
1962817
Source Status:
Active
Also Listed By:
REBNY: OLRS-1962817
Building Amenities
Entry Foyer
Split Bedrooms
Gym
Private Outdoor Space
Elevator
Roof Deck
Doorman
Green Building
Split Bedrooms
Entry Foyer
Post-War
Public Outdoor Space
Condo
High Rise
Elevator(S)
Building Roof Deck
Building Courtyard
Greenbuilding
Low-Rise
Unit Amenities
Oak Floors
Washer/Dryer
Wall Scones
Wine Cooler
Trash Compactor
Refrigerator
Oven
Microwave
Dishwasher
High Ceiling
Central
Views & Exposures
Open Views
Southern Exposure
Location & Transportation
Other Property Information
Summary
General Information
- Year Built: 2021
Interior and Exterior Features
Interior Features
- Interior Features: Oak Floors, Washer/Dryer, Wall Scones
- Living Area: 701 sq. ft.; source: Estimated
- Total Bedrooms: 2
- Full Bathrooms: 2
Exterior Features
- View: Open Views
Structure
- Building Features: Entry Foyer, Split Bedrooms, Post-war
- Stories: 9
- Total Stories: 9
- Accessibility Features: Wine Cooler, Trash Compactor, Refrigerator, Oven, Microwave, Dishwasher, High Ceiling
- Entry Direction: South
Property Information
Utilities
- Cooling: Central
Estimated Monthly Payments
Monthly Total
$6,677
Monthly Charges
$636
Monthly Taxes
$1,190
Interest
6.00%
Down Payment
10.00%
Mortgage Calculator
Monthly Mortgage Cost
$4,851
Monthly Charges
$1,826
Total Monthly Payment
$6,677
Calculation based on:
Price:
$899,000
Charges:
$1,826
* Additional charges may apply
Financing Allowed:
90%
Similar Listings
Building Information
Building Name:
N/A
Property Type:
Condo
Building Type:
N/A
Pet Policy:
No Pets
Units:
71
Stories:
N/A
Built In:
2021
Sale Listings:
7
Rental Listings:
2
Land Lease:
No
Other Sale Listings in Building
Broker Reciprocity disclosure: Listing information are from various brokers who participate in IDX (Internet Data Exchange).
Last checked: Apr 30, 2024, 12:03 PM UTC
