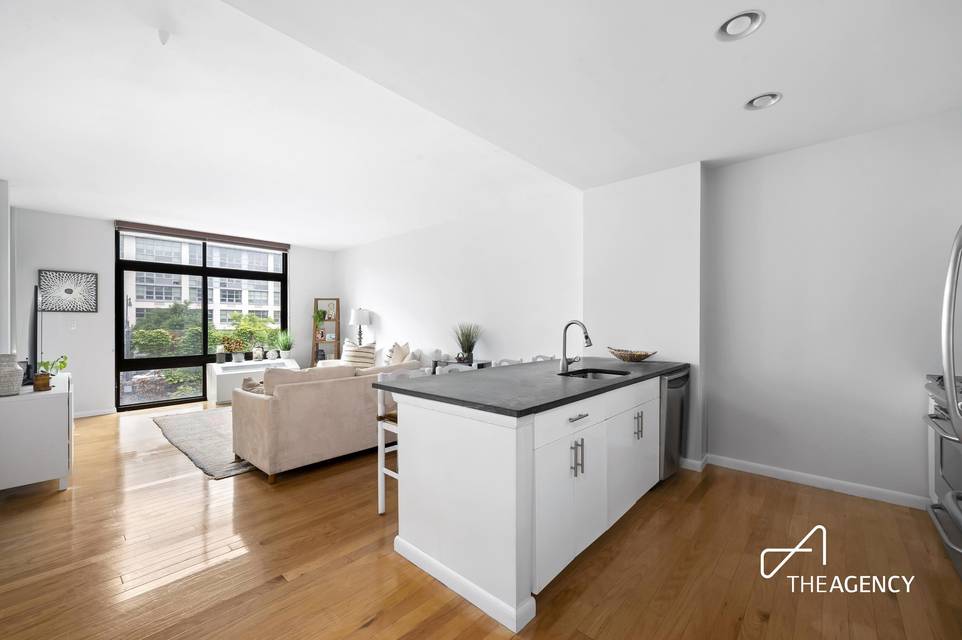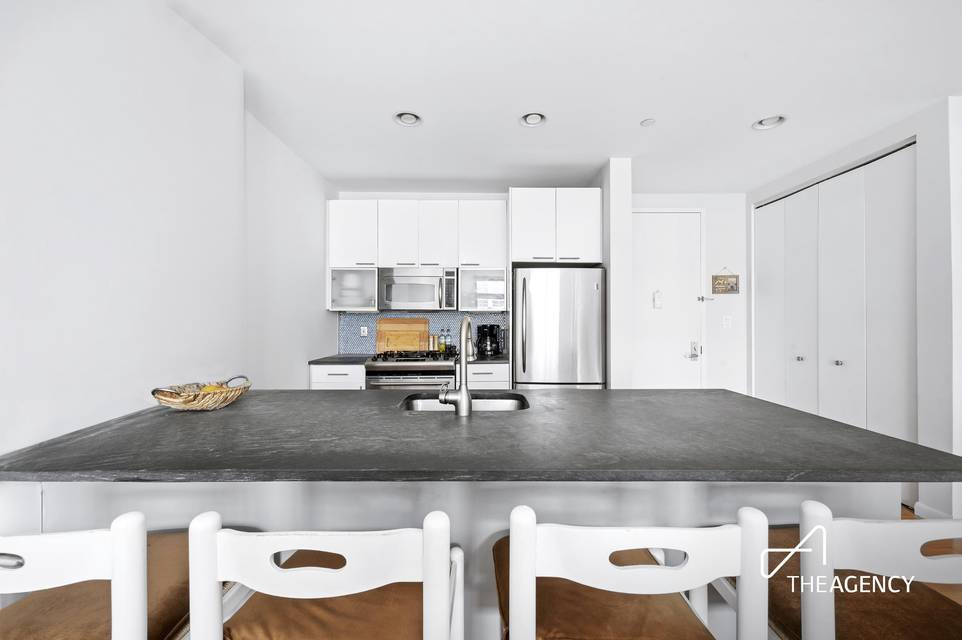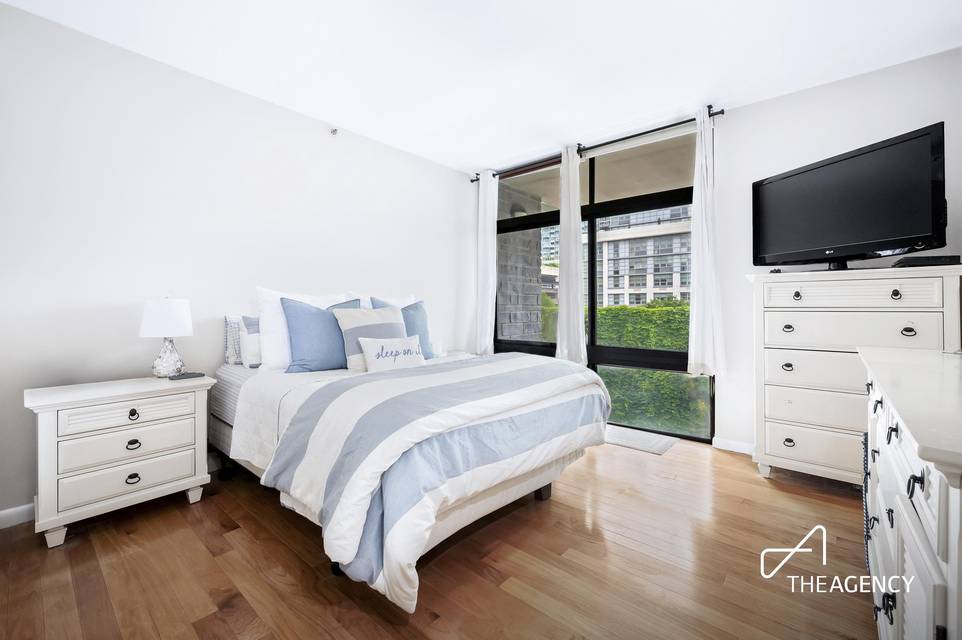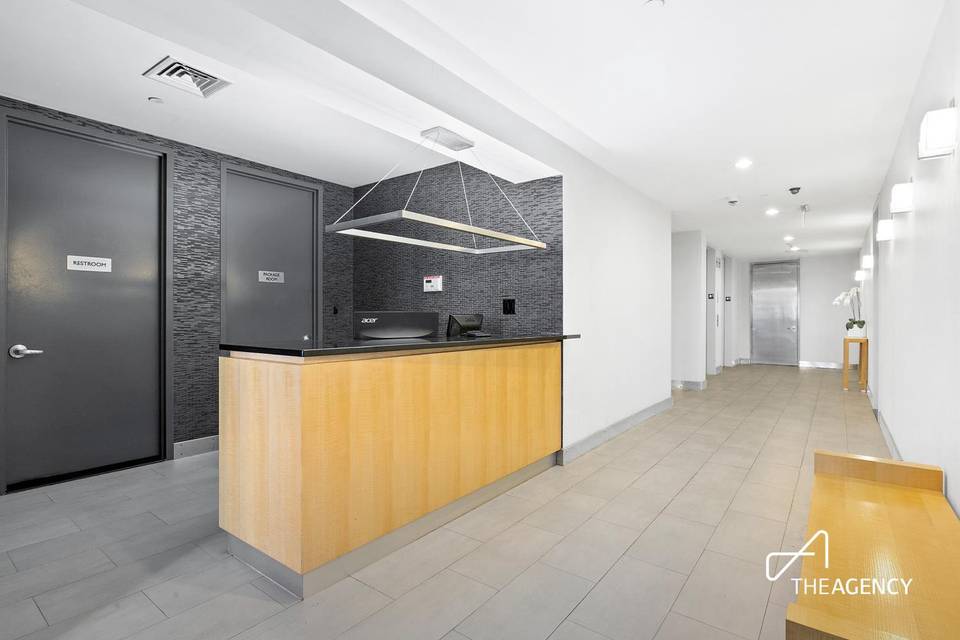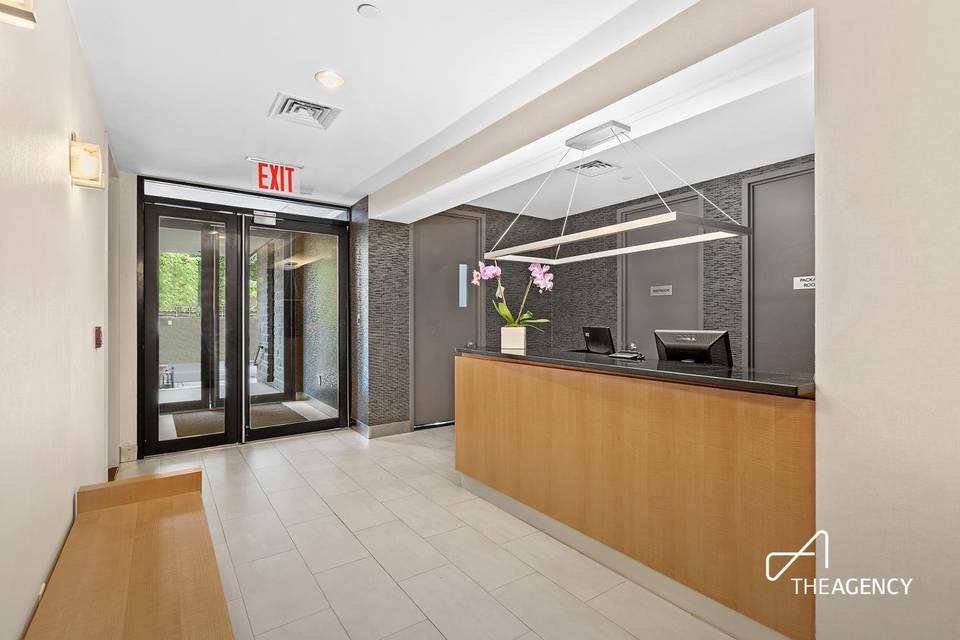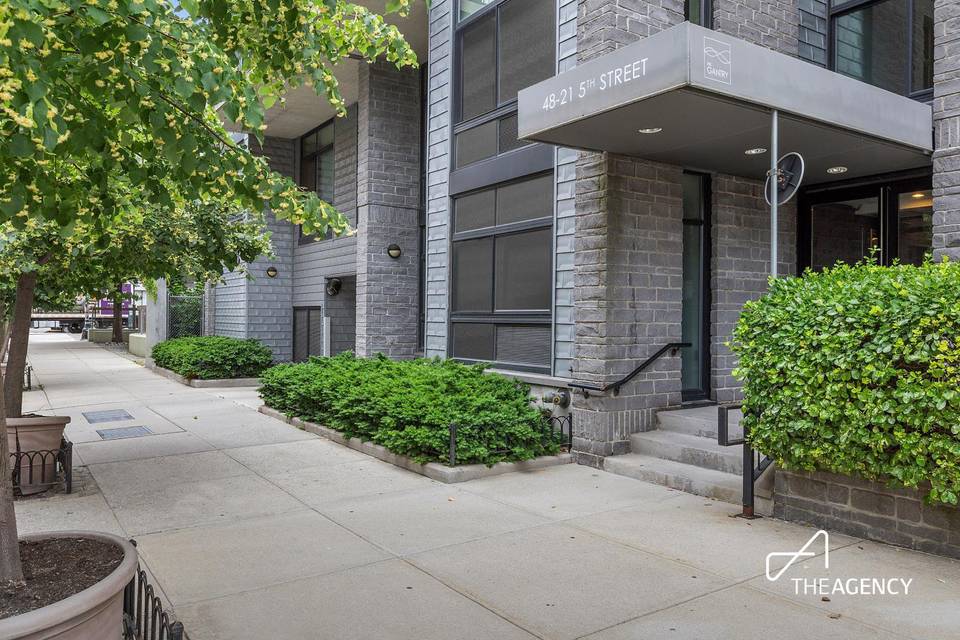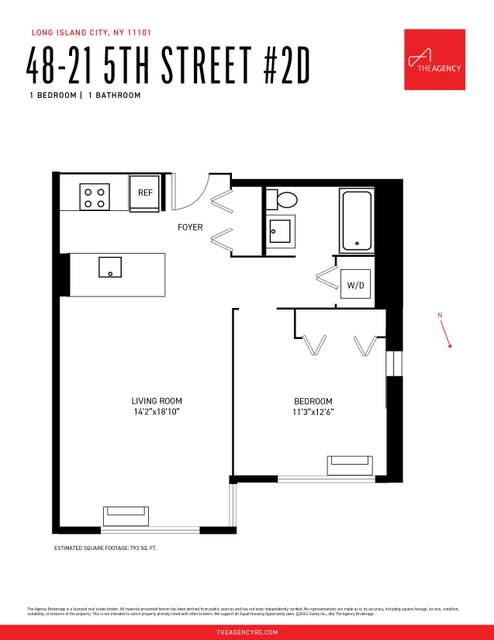

48-21 5th Street #2-D
Hunters Point, Queens, NY 1110148th Avenue & Hunters Point Avenue
in contract
Rental Price
$3,850
Property Type
Condo
Beds
1
Baths
1
Date Available:
May 6, 2024
Property Description
Rarely available, south facing, corner one bedroom apartment offered for rent at the Gantry condominium. 2D is a spacious and light-filled residence offering 9’+ ceilings, open kitchen, stainless steel appliances, Bosch W/D and excellent closet space.
The Gantry features a gym, residents' lounge, roof terrace with grill, full-time live-in Superintendent, and part-time doorstaff. The Gantry's prime location is one block from the waterfront and East-river ferry landing with an array of dining, fitness and shopping options, including Trader Joe’s on Jackson Avenue and 4 subway lines (7, E, G, M) all within close proximity to the building.
Available on May 6. Showings by appointment only.
*There are non-refundable board application and move-in fees totaling $2,250 to be paid by Tenant.
**Photos are of a similar unit in the building with the same interior layout.
The Gantry features a gym, residents' lounge, roof terrace with grill, full-time live-in Superintendent, and part-time doorstaff. The Gantry's prime location is one block from the waterfront and East-river ferry landing with an array of dining, fitness and shopping options, including Trader Joe’s on Jackson Avenue and 4 subway lines (7, E, G, M) all within close proximity to the building.
Available on May 6. Showings by appointment only.
*There are non-refundable board application and move-in fees totaling $2,250 to be paid by Tenant.
**Photos are of a similar unit in the building with the same interior layout.
Agent Information

Property Specifics
Property Type:
Condo
Estimated Sq. Foot:
793
Lot Size:
N/A
Price per Sq. Foot:
$58
Building Units:
N/A
Building Stories:
6
Pet Policy:
Case by Case
MLS ID:
1916160
Source Status:
Leases Out
Also Listed By:
olr-nonrebny: 1916160, REBNY: OLRS-1916160
Building Amenities
Entry Foyer
Gym
Elevator
Roof Deck
Doorman
Loft
Home Office
Split Bedrooms
Entry Foyer
Post-War
Public Outdoor Space
Unit Amenities
Hardwood Floors
Abundant Closets
Washer/Dryer
Recessed Lighting
Stainless Steel Appliances
Refrigerator
Oven
Open Kitchen
Microwave
Dishwasher
High Ceiling
Through The Wall
Views & Exposures
Southern Exposure
Eastern Exposure
Location & Transportation
Terms
Security Deposit: 1 MonthMin Lease Term: 12 MonthsMax Lease Term: 24 Months
Other Property Information
Summary
General Information
- Year Built: 2006
- Pets Allowed: Case By Case
Interior and Exterior Features
Interior Features
- Interior Features: Hardwood Floors, Abundant Closets, Washer/Dryer, Recessed Lighting
- Living Area: 793 sq. ft.; source: Estimated
- Total Bedrooms: 1
- Full Bathrooms: 1
Structure
- Building Features: Entry Foyer, Post-war
- Stories: 6
- Total Stories: 6
- Accessibility Features: Stainless Steel Appliances, Refrigerator, Oven, Open Kitchen, Microwave, Dishwasher, High Ceiling
- Entry Direction: South East
Property Information
Utilities
- Cooling: Through The Wall
Similar Listings
Building Information
Building Name:
N/A
Property Type:
Condo
Building Type:
N/A
Pet Policy:
Case by Case
Units:
N/A
Stories:
6
Built In:
2006
Sale Listings:
0
Rental Listings:
1
Land Lease:
No
Broker Reciprocity disclosure: Listing information are from various brokers who participate in IDX (Internet Data Exchange).
Last checked: May 4, 2024, 1:13 PM UTC
