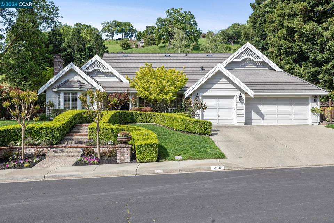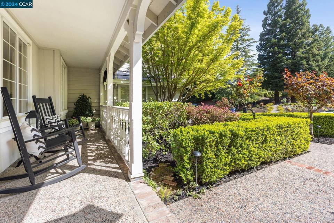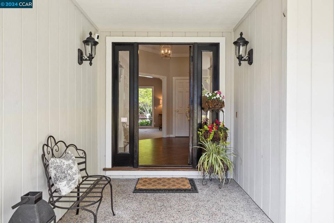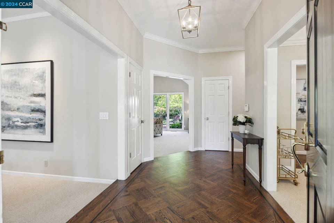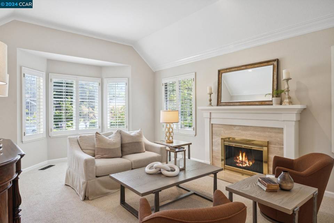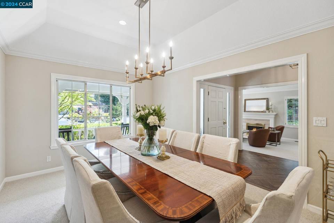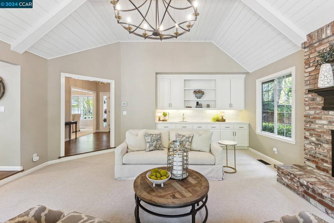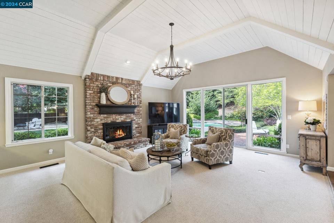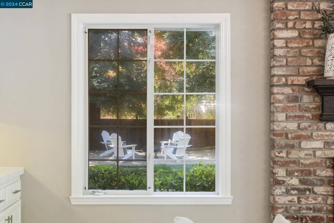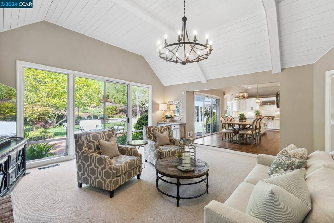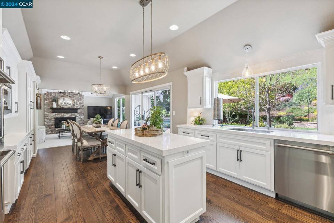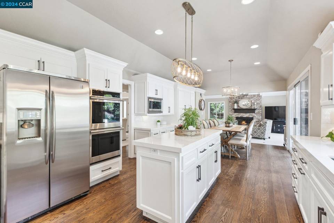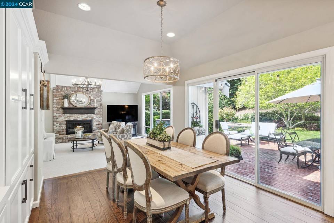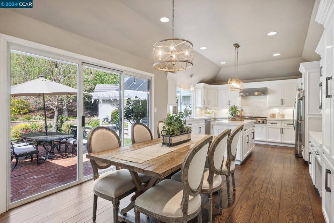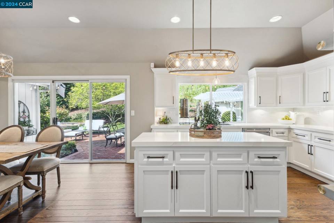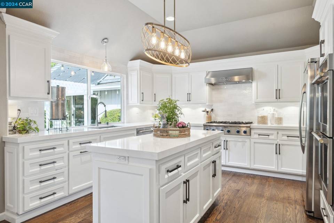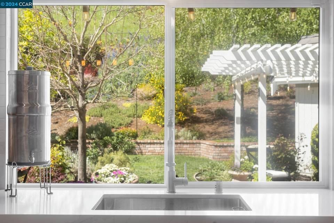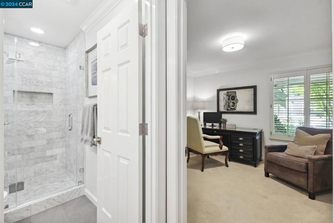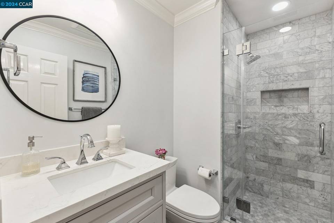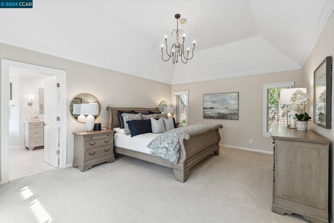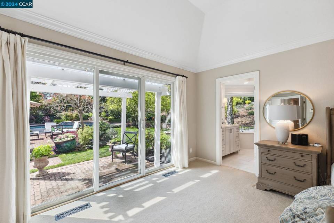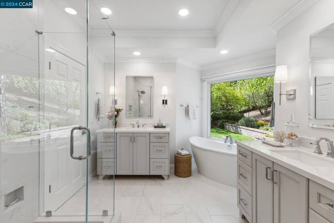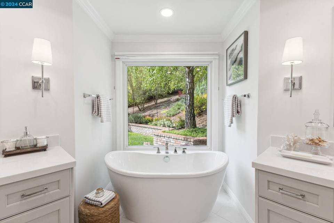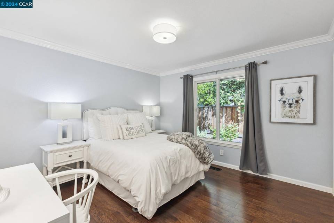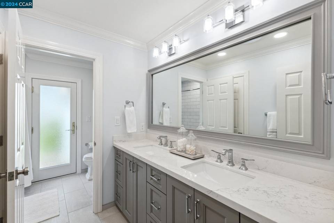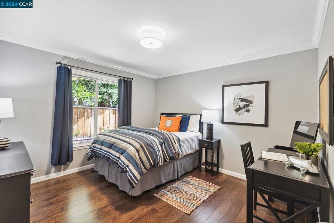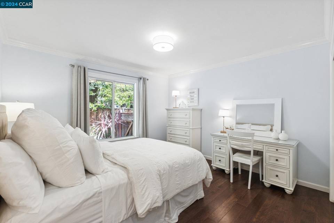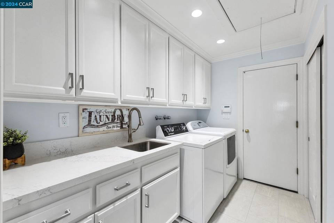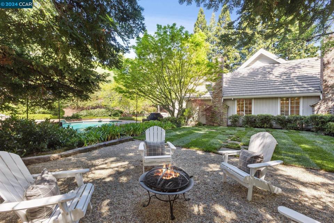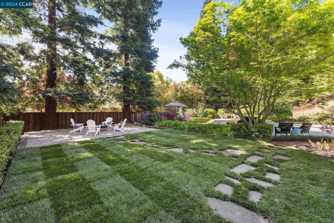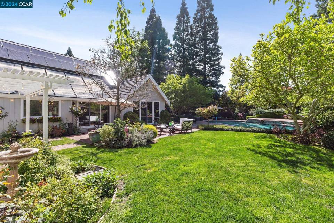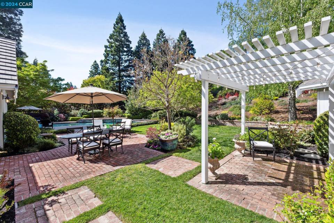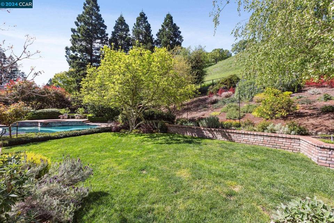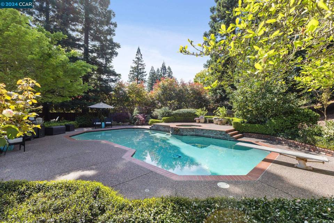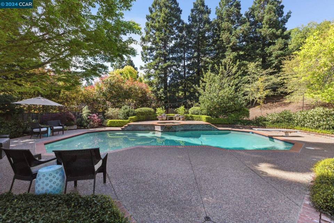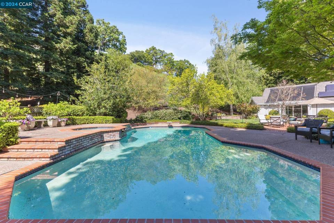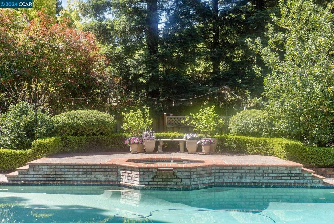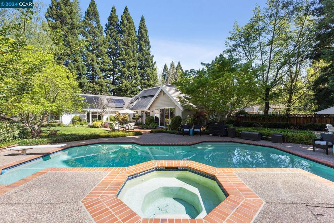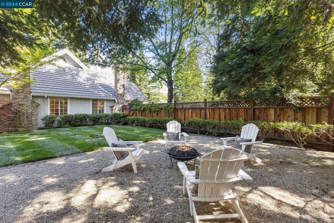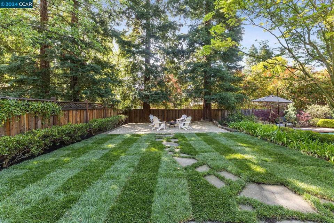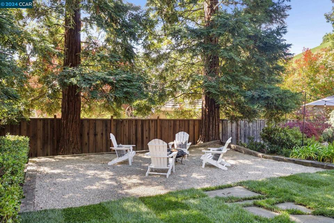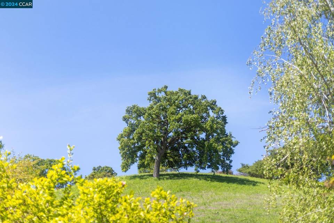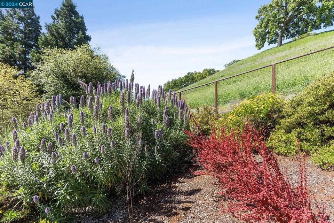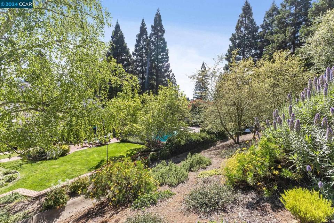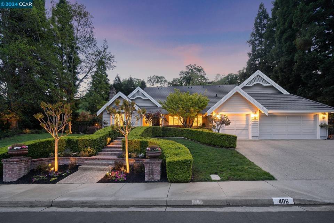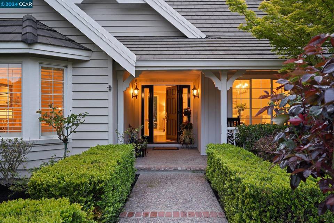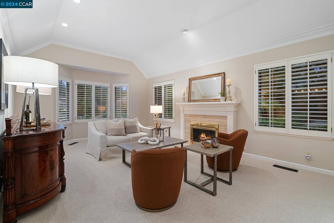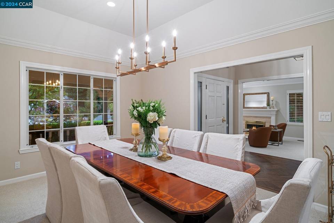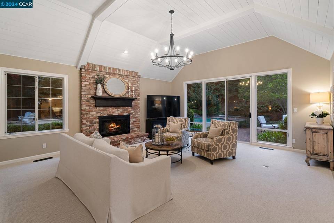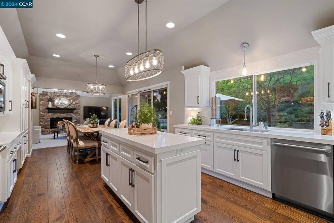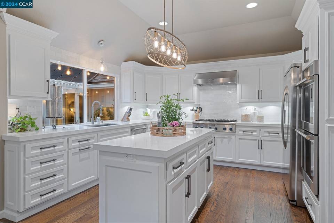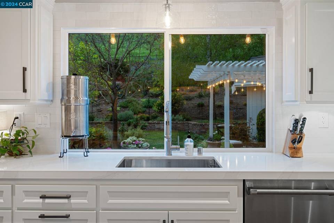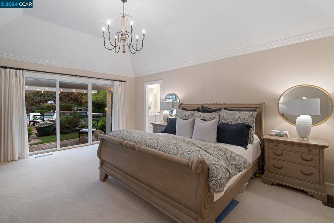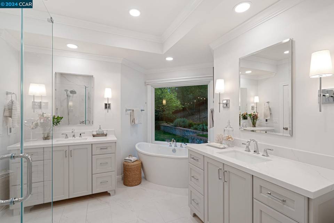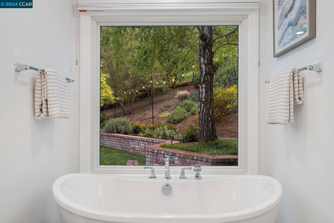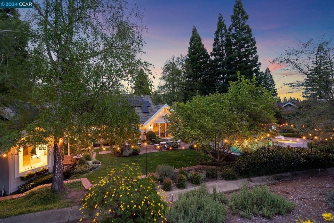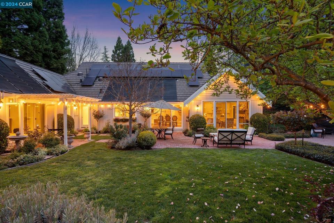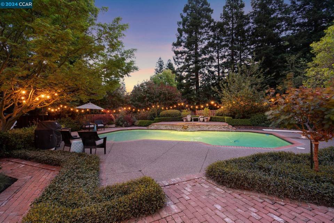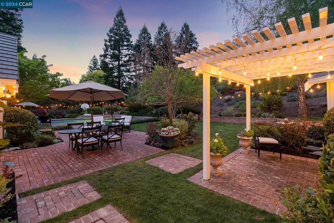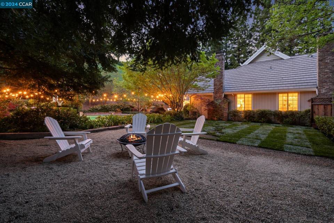

406 Red Wing Dr
Alamo, CA 94507
in contract
Sale Price
$2,749,000
Property Type
Single-Family
Beds
5
Baths
3
Property Description
Step into your dream home nestled in the heart of the highly sought-after neighborhood of Bryan Meadow, where storybook charm meets modern elegance. This extraordinary single-story residence, tucked away at the end of a tranquil court, offers the utmost privacy. Recently updated, this inviting home boasts a seamless open-concept layout, marrying the kitchen & family room under a soaring white wood beam ceiling. With beautiful hardwood flooring & custom finishes throughout, every corner exudes warmth & sophistication. Outside, the park-like setting includes mature landscaping, flat lawn areas, entertainment patios, & a swimming pool/spa. As you unwind, take in views of Mt. Diablo & surrounding hills from your spacious front porch, a perfect spot for morning coffee or evening relaxation. Owned solar/gas heat for pool, & electric solar for home. Easy access to hiking/biking trails, and close to all levels of the award-winning schools in the San Ramon Valley School District. Minutes to freeways 680/24 and downtown Alamo.
Agent Information


Property Specifics
Property Type:
Single-Family
Monthly Common Charges:
$54
Estimated Sq. Foot:
3,266
Lot Size:
1.39 ac.
Price per Sq. Foot:
$842
Building Stories:
1
MLS ID:
41056030
Source Status:
Pending
Amenities
Formal Dining Room
Kitchen Island
Zoned
Parking Attached
Parking Garage Door Opener
Brick
Family Room
Gas Starter
Living Room
Stone
Wood Burning
Windows Window Coverings
Floor Hardwood
Floor Tile
Floor Carpet
220 Volt Outlet
Gas Dryer Hookup
Hookups Only
Laundry Room
Cabinets
Sink
Pool Gas Heat
Pool In Ground
Pool Pool Sweep
Pool Solar Heat
Pool Pool/Spa Combo
Pool Solar Pool Owned
Pool Outdoor Pool
Dishwasher
Double Oven
Disposal
Gas Range
Plumbed For Ice Maker
Microwave
Oven
Refrigerator
Gas Water Heater
Parking
Attached Garage
Fireplace
Views & Exposures
View HillsView Mt Diablo
Location & Transportation
Other Property Information
Summary
General Information
- Year Built: 1990
- Architectural Style: Traditional
School
- Elementary School District: San Ramon Valley (925) 552-5500
- High School District: San Ramon Valley (925) 552-5500
Parking
- Total Parking Spaces: 3
- Parking Features: Parking Attached, Parking Garage Door Opener
- Garage: Yes
- Attached Garage: Yes
- Garage Spaces: 3
HOA
- Association: Yes
- Association Name: 650
- Association Phone: (925) 743-3080
- Association Fee: $650.00; Annually
- Association Fee Includes: Common Area Maint, Management Fee, Reserves
Interior and Exterior Features
Interior Features
- Interior Features: Formal Dining Room, Counter - Solid Surface, Eat-in Kitchen, Kitchen Island
- Living Area: 3,266
- Total Bedrooms: 5
- Total Bathrooms: 3
- Full Bathrooms: 3
- Fireplace: Brick, Family Room, Gas Starter, Living Room, Stone, Wood Burning
- Flooring: Floor Hardwood, Floor Tile, Floor Carpet
- Appliances: Dishwasher, Double Oven, Disposal, Gas Range, Plumbed For Ice Maker, Microwave, Oven, Refrigerator, Gas Water Heater
- Laundry Features: 220 Volt Outlet, Gas Dryer Hookup, Hookups Only, Laundry Room, Cabinets, Sink
Exterior Features
- Exterior Features: Back Yard, Front Yard, Side Yard, Sprinklers Automatic, Terraced Up, Landscape Back, Landscape Front, Yard Space
- Window Features: Windows Window Coverings
- View: View Hills, View Mt Diablo
Pool/Spa
- Pool Private: Yes
- Pool Features: Pool Gas Heat, Pool In Ground, Pool Pool Sweep, Pool Solar Heat, Pool Pool/Spa Combo, Pool Solar Pool Owned, Pool Outdoor Pool
Structure
- Stories: 1
- Property Condition: Property Condition Existing
- Construction Materials: Wood Siding
Property Information
Lot Information
- Lot Features: Court, Level, Sloped Up, Front Yard, Landscape Back, Landscape Front
- Lots: 1
- Buildings: 1
- Lot Size: 1.39 ac.
Utilities
- Utilities: All Public Utilities
- Cooling: Zoned
- Heating: Zoned
- Water Source: Water Source Public
- Sewer: Sewer Public Sewer
Community
- Association Amenities: Greenbelt
Estimated Monthly Payments
Monthly Total
$13,239
Monthly Charges
$54
Monthly Taxes
N/A
Interest
6.00%
Down Payment
20.00%
Mortgage Calculator
Monthly Mortgage Cost
$13,185
Monthly Charges
$54
Total Monthly Payment
$13,239
Calculation based on:
Price:
$2,749,000
Charges:
$54
* Additional charges may apply
Similar Listings

Listing information provided by the Bay East Association of REALTORS® MLS and the Contra Costa Association of REALTORS®. All information is deemed reliable but not guaranteed. Copyright 2024 Bay East Association of REALTORS® and Contra Costa Association of REALTORS®. All rights reserved.
Last checked: May 2, 2024, 6:07 AM UTC
